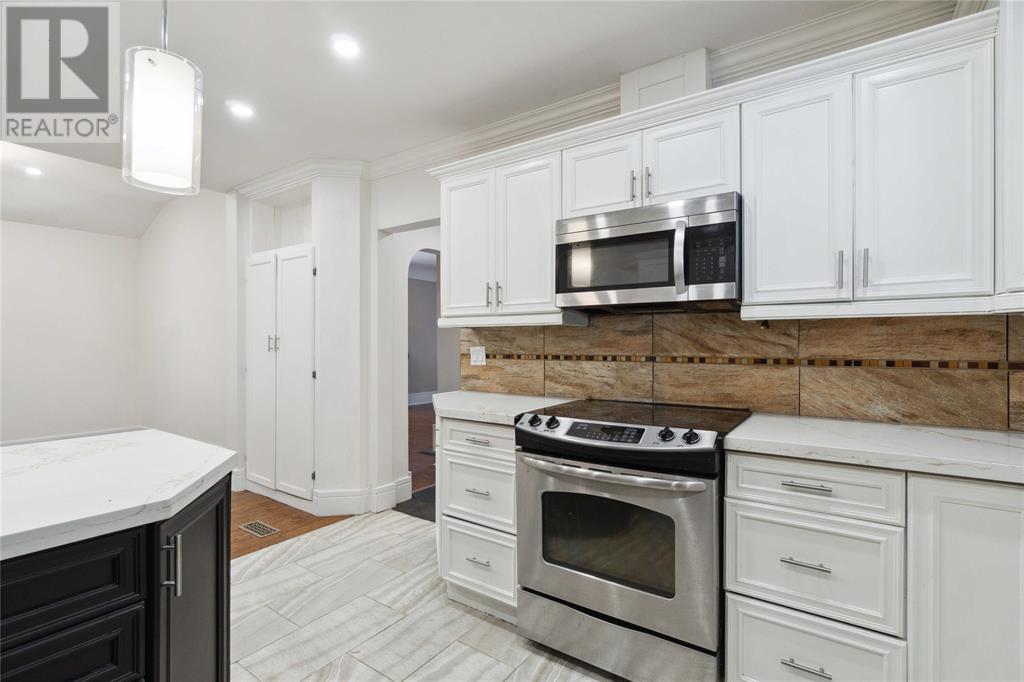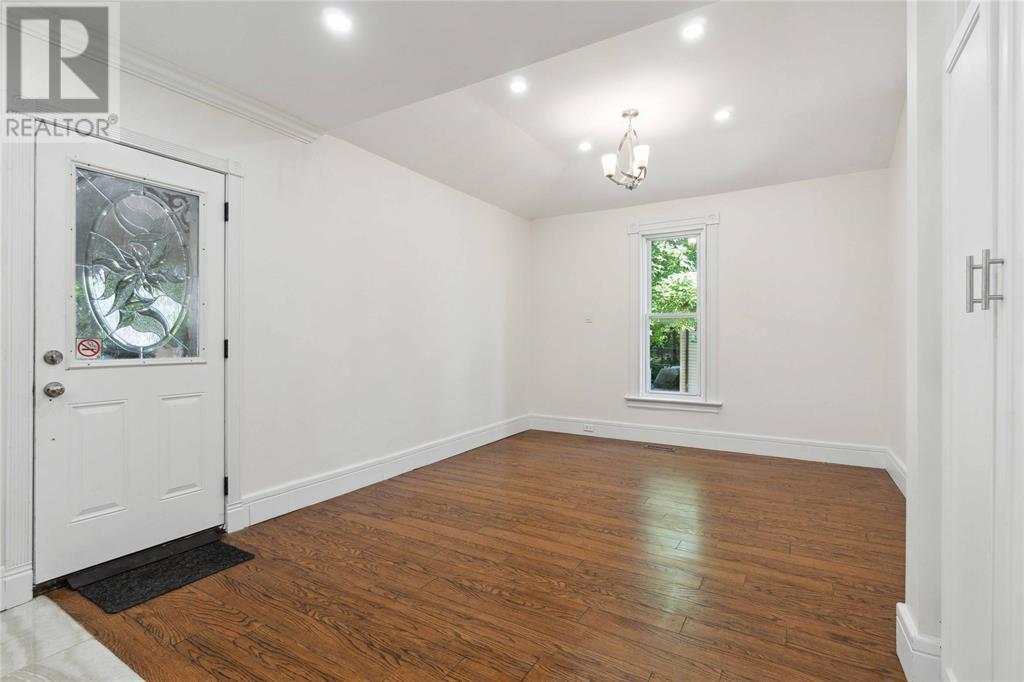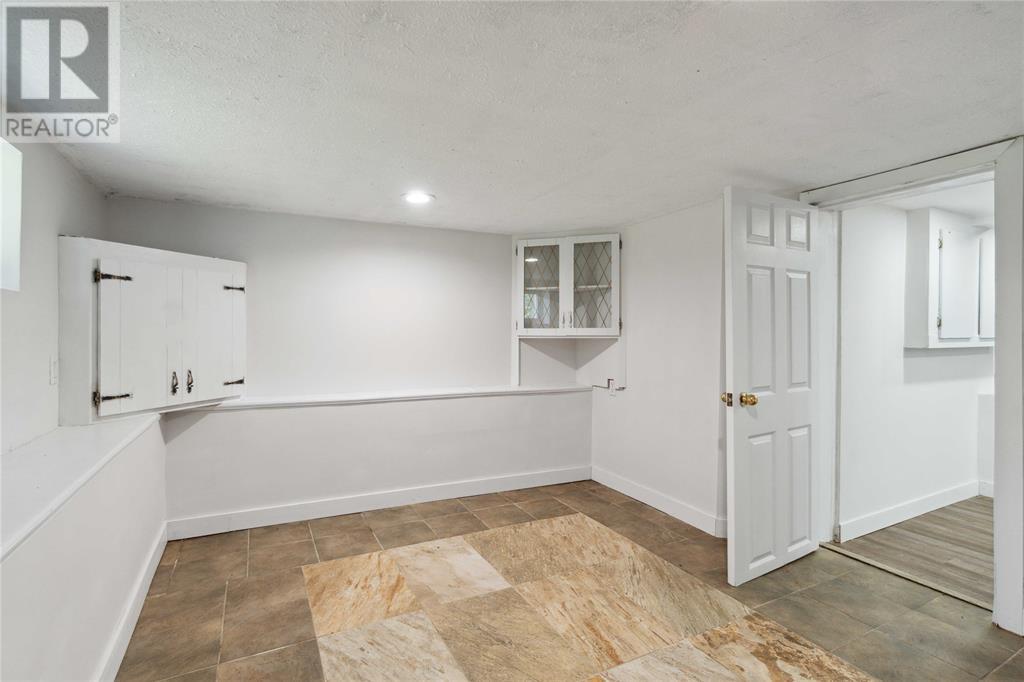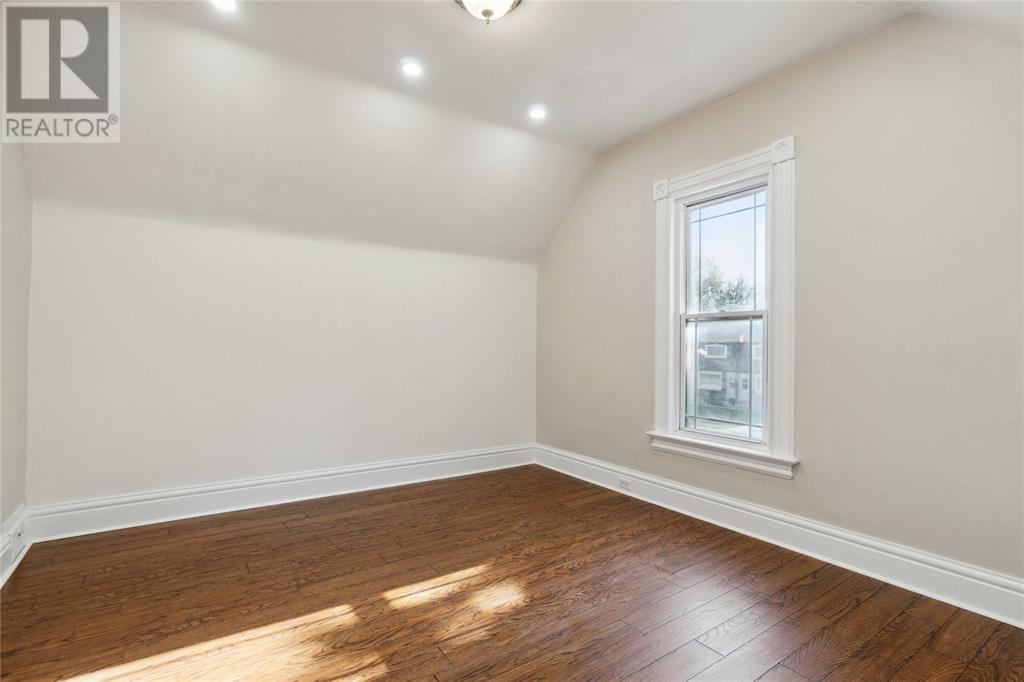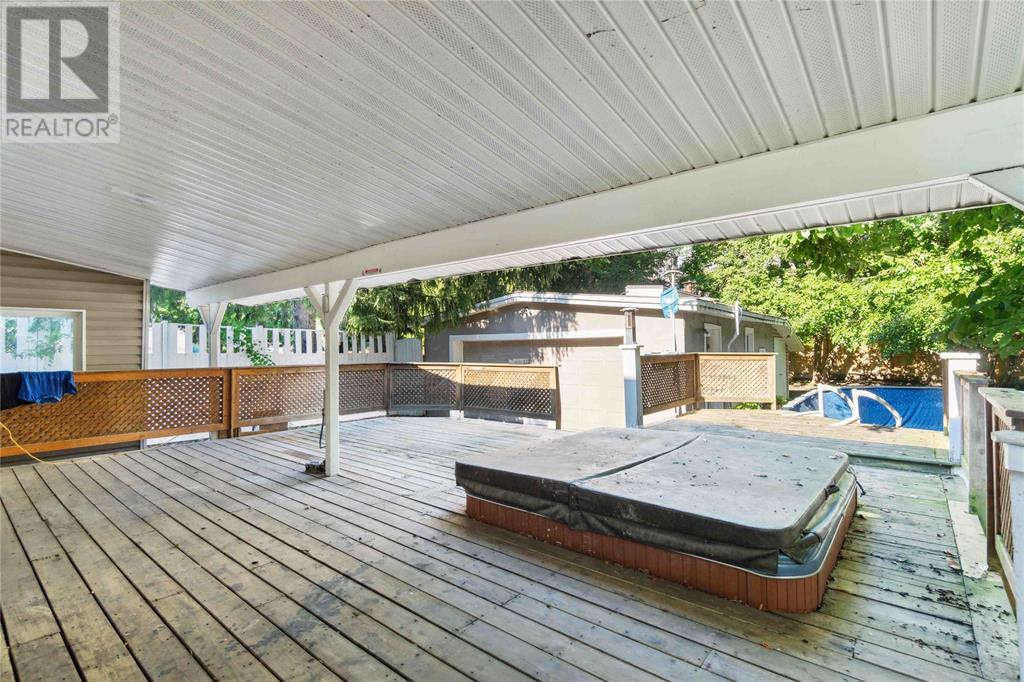156 Queen Street Sarnia, Ontario N7T 2R1
$529,900
Take a look at this beautiful fully renovated 5 bedroom 3 bathroom character home! Tons of upgrades and renovations completed including recess lighting, tall ceilings, newer vinyl windows throughout, vinyl siding & newer doors. Engineered hardwood and stunning tile flooring throughout, basement is fully complete with vinyl flooring. Enjoy the comforting grand living room with fireplace and extra large baseboards showing this character homes true beauty. Open kitchen into your dinning room that backs onto the covered porch. A great space outback to enjoy with your above ground swimming pool. This property sits on a 62 X 154 ft lot with up to 7 parking spaces. Potential for an additional driveway on the south side of the home. Newer metal roof. Huge double detached garage (22 X 23). OWNED TANKLESS WATER HEATER (id:35492)
Property Details
| MLS® Number | 24027223 |
| Property Type | Single Family |
| Features | Paved Driveway, Gravel Driveway |
| Pool Type | Above Ground Pool |
Building
| Bathroom Total | 3 |
| Bedrooms Above Ground | 3 |
| Bedrooms Below Ground | 2 |
| Bedrooms Total | 5 |
| Appliances | Hot Tub, Central Vacuum, Dishwasher, Dryer, Microwave, Refrigerator, Stove, Washer |
| Constructed Date | 1900 |
| Construction Style Attachment | Detached |
| Exterior Finish | Aluminum/vinyl |
| Fireplace Fuel | Electric |
| Fireplace Present | Yes |
| Fireplace Type | Insert |
| Flooring Type | Ceramic/porcelain, Hardwood |
| Foundation Type | Block |
| Heating Fuel | Natural Gas |
| Heating Type | Forced Air, Furnace |
| Stories Total | 2 |
| Type | House |
Parking
| Garage |
Land
| Acreage | No |
| Fence Type | Fence |
| Size Irregular | 62.5x154 |
| Size Total Text | 62.5x154 |
| Zoning Description | R4 |
Rooms
| Level | Type | Length | Width | Dimensions |
|---|---|---|---|---|
| Second Level | 4pc Bathroom | 7.41 x 6.33 | ||
| Second Level | Bedroom | 12.08 x 10.75 | ||
| Second Level | 3pc Ensuite Bath | 6.25 x 5.16 | ||
| Second Level | Bedroom | 12.16 x 9.75 | ||
| Second Level | Bedroom | 12.16 x 11.41 | ||
| Lower Level | Den | 12.25 x 11.65 | ||
| Lower Level | Living Room | 16.16 x 10.41 | ||
| Lower Level | Bedroom | 12.5 x 9.75 | ||
| Lower Level | Bedroom | 10.41 x 8.5 | ||
| Main Level | Foyer | 7.3 x 6 | ||
| Main Level | Laundry Room | 8 x 7.33 | ||
| Main Level | 4pc Bathroom | 8.66 x 3.58 | ||
| Main Level | Kitchen/dining Room | 27.25 x 11.33 | ||
| Main Level | Living Room | 26.16 x 12.08 |
https://www.realtor.ca/real-estate/27628505/156-queen-street-sarnia
Interested?
Contact us for more information

Christine Bassett
Sales Person

795 Exmouth Street
Sarnia, Ontario N7T 7B7
(416) 402-3809

Claire Bruno
Broker of Record

795 Exmouth Street
Sarnia, Ontario N7T 7B7
(416) 402-3809














