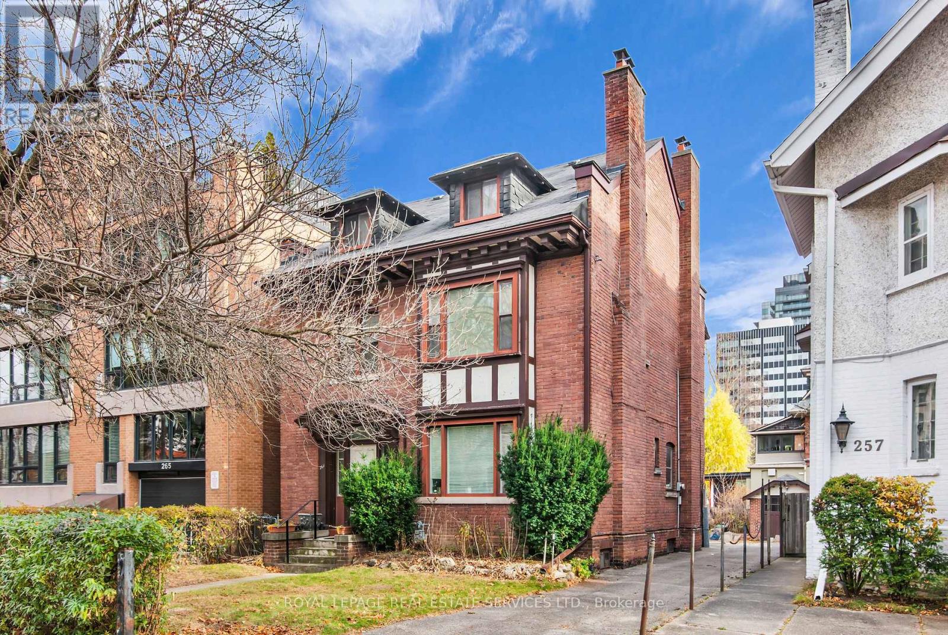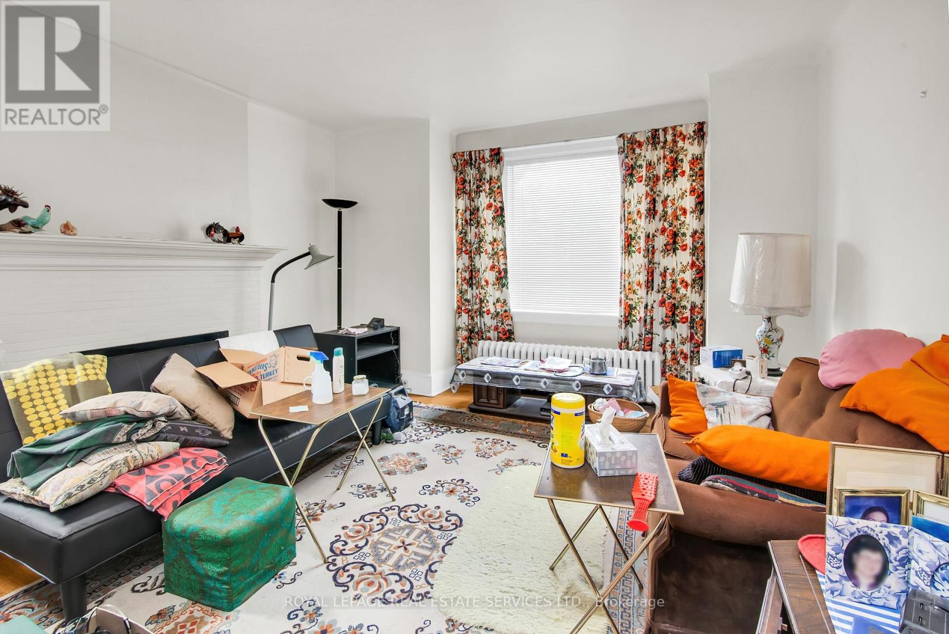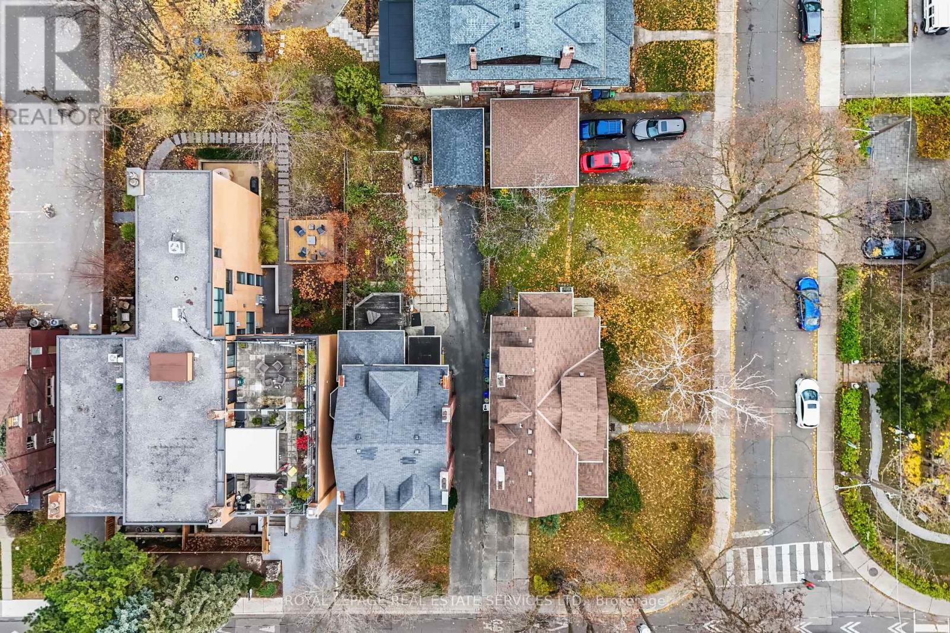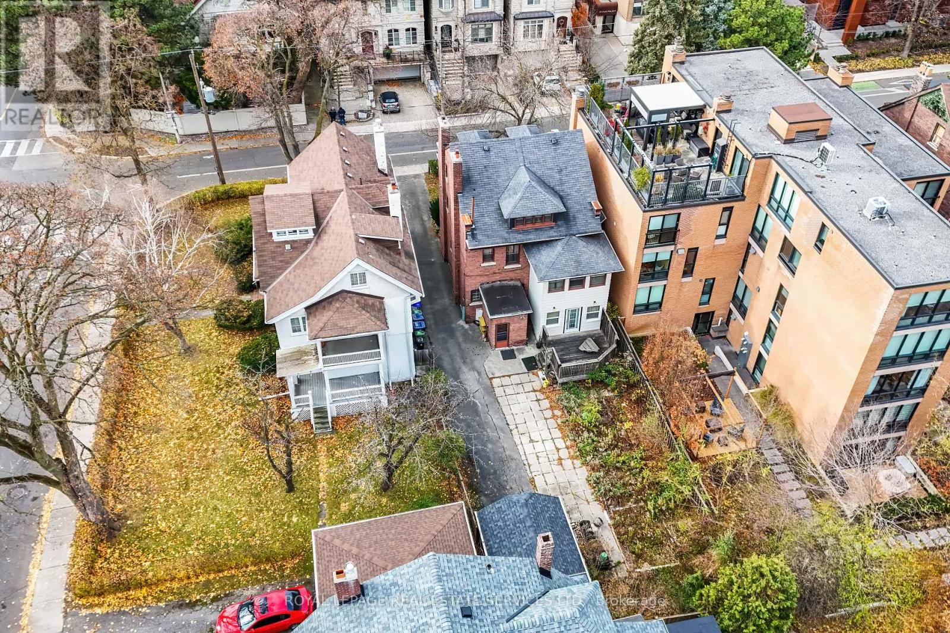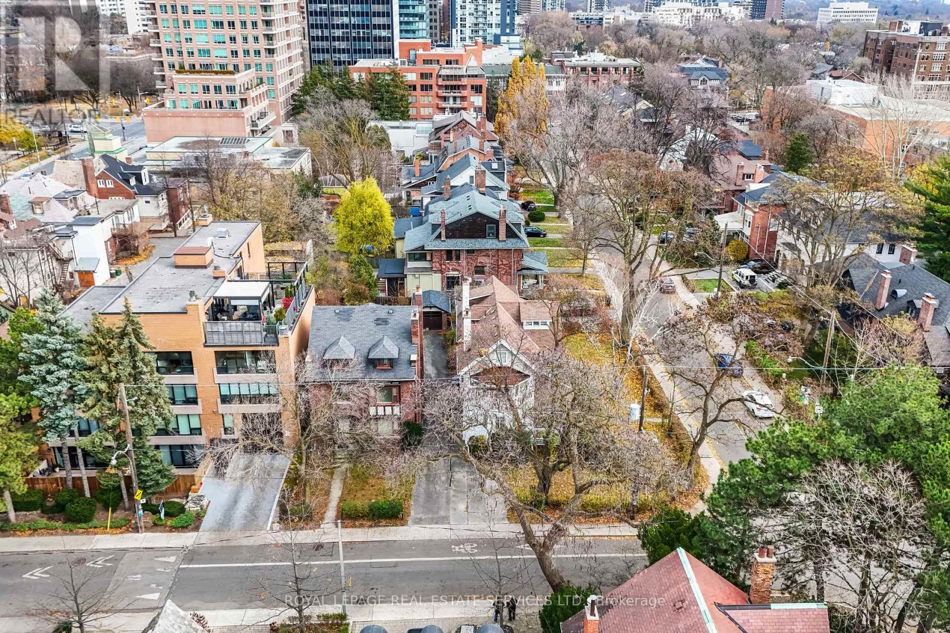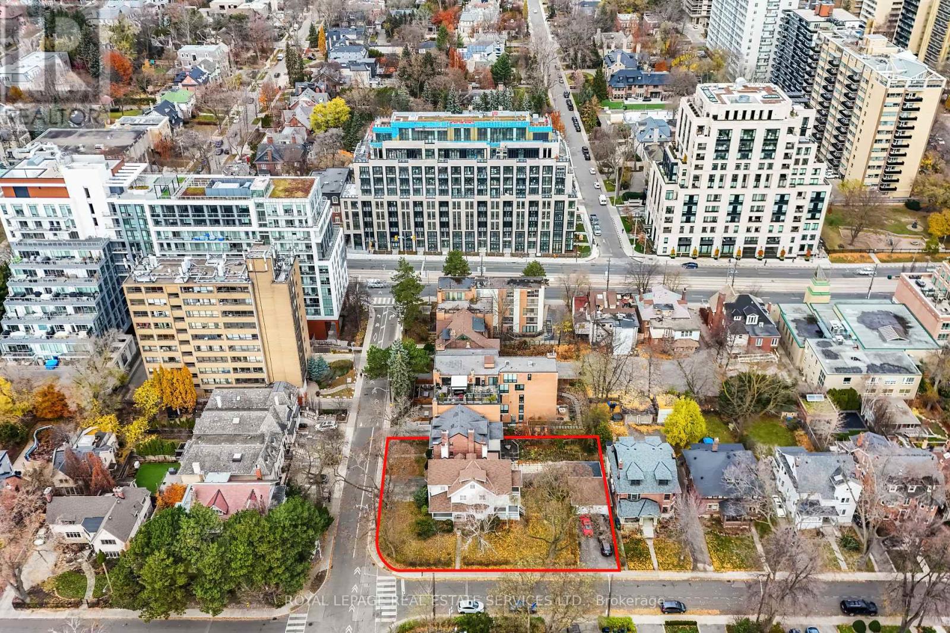257&261 Poplar Plains Road Toronto (Casa Loma), Ontario M4V 2N9
$6,495,800
Introducing A Prime Severable Lot & Development Opportunity in the highly coveted South Hill community within walking distance to Yonge & St. Clair, great shopping and top-rated schools. The Property includes 257 & 261 Poplar Plains Rd, two side by side single family detached homes each purchased in the 1970s. They have merged into one corner parcel with a combined lot size of 11,880 sq. ft., with 90' frontage on Poplar Plains Rd. and 132' frontage on Lynwood Ave. A Buyer has the option to keep it simple and renovate the two existing homes each with approximately 3000 sq. ft., add to them, change their use, apply for a simple severance into 2-3 lots, build garden suites, build new homes, or pursue an even more ambitious development. Whether you're looking for a multi-generational property with endless potential to renovate, invest, redevelop, or simply capitalize on the property's prime location, this is it. Don't miss out on an opportunity to purchase this exceptional property in one of Toronto's most sought-after neighbourhoods. **** EXTRAS **** Please refer to the floor plans of both #257 & #261 for the number of rooms and measurements. #261 has a private drive and single garage and #257 has a double garage accessed from Lynwood Avenue. (id:35492)
Property Details
| MLS® Number | C11824784 |
| Property Type | Single Family |
| Community Name | Casa Loma |
| Amenities Near By | Park, Public Transit, Schools |
| Community Features | Community Centre |
| Parking Space Total | 6 |
Building
| Bathroom Total | 7 |
| Bedrooms Above Ground | 6 |
| Bedrooms Below Ground | 5 |
| Bedrooms Total | 11 |
| Basement Development | Partially Finished |
| Basement Type | Full (partially Finished) |
| Construction Style Attachment | Detached |
| Exterior Finish | Brick, Stucco |
| Foundation Type | Unknown |
| Half Bath Total | 1 |
| Heating Fuel | Natural Gas |
| Heating Type | Hot Water Radiator Heat |
| Stories Total | 3 |
| Type | House |
| Utility Water | Municipal Water |
Parking
| Detached Garage |
Land
| Acreage | No |
| Land Amenities | Park, Public Transit, Schools |
| Sewer | Sanitary Sewer |
| Size Depth | 132 Ft |
| Size Frontage | 90 Ft |
| Size Irregular | 90 X 132 Ft ; #261 Arn: 190405435000200 |
| Size Total Text | 90 X 132 Ft ; #261 Arn: 190405435000200 |
| Zoning Description | Rd (f12.0; D0.6) (x1424) |
https://www.realtor.ca/real-estate/27704207/257261-poplar-plains-road-toronto-casa-loma-casa-loma
Contact Us
Contact us for more information
Andrew J Coppola
Salesperson
(800) 622-9536
www.coppolagroup.ca/
55 St.clair Avenue West #255
Toronto, Ontario M4V 2Y7
(416) 921-1112
(416) 921-7424
www.centraltoronto.net
Frank T. Coppola
Broker
www.coppolagroup.ca/
55 St.clair Avenue West #255
Toronto, Ontario M4V 2Y7
(416) 921-1112
(416) 921-7424
www.centraltoronto.net





