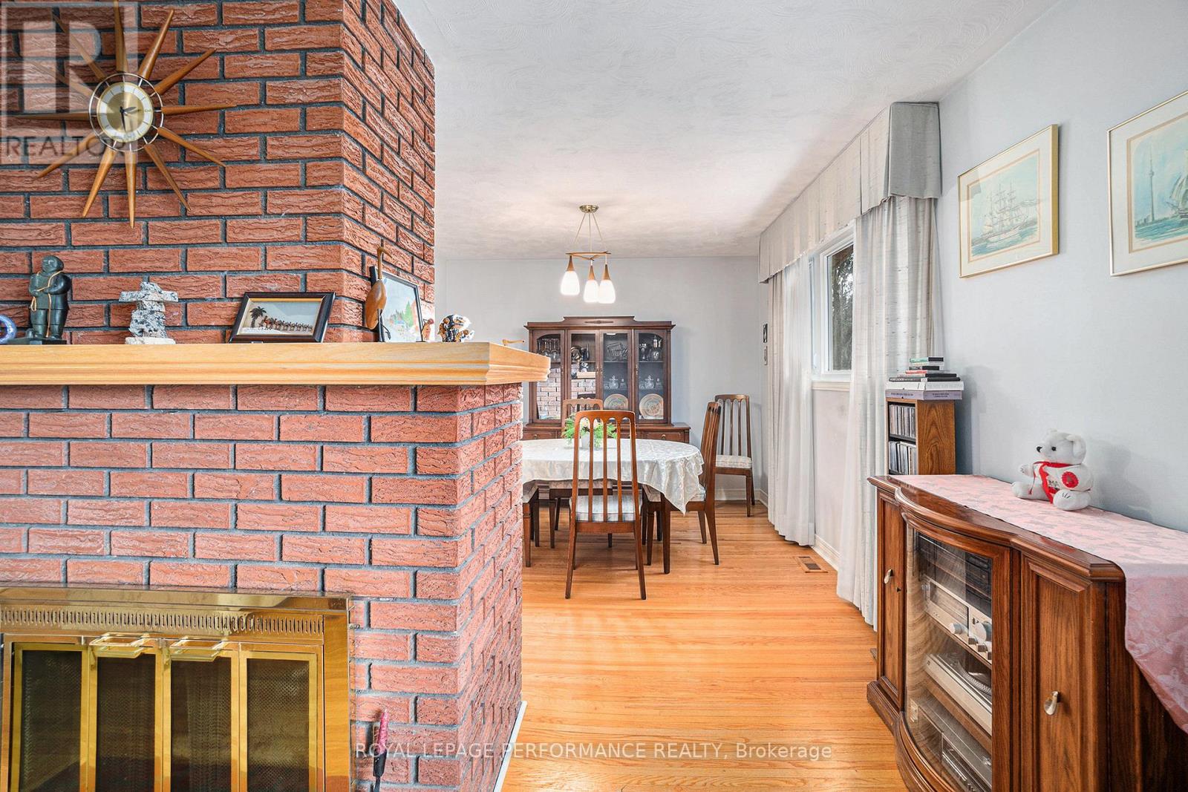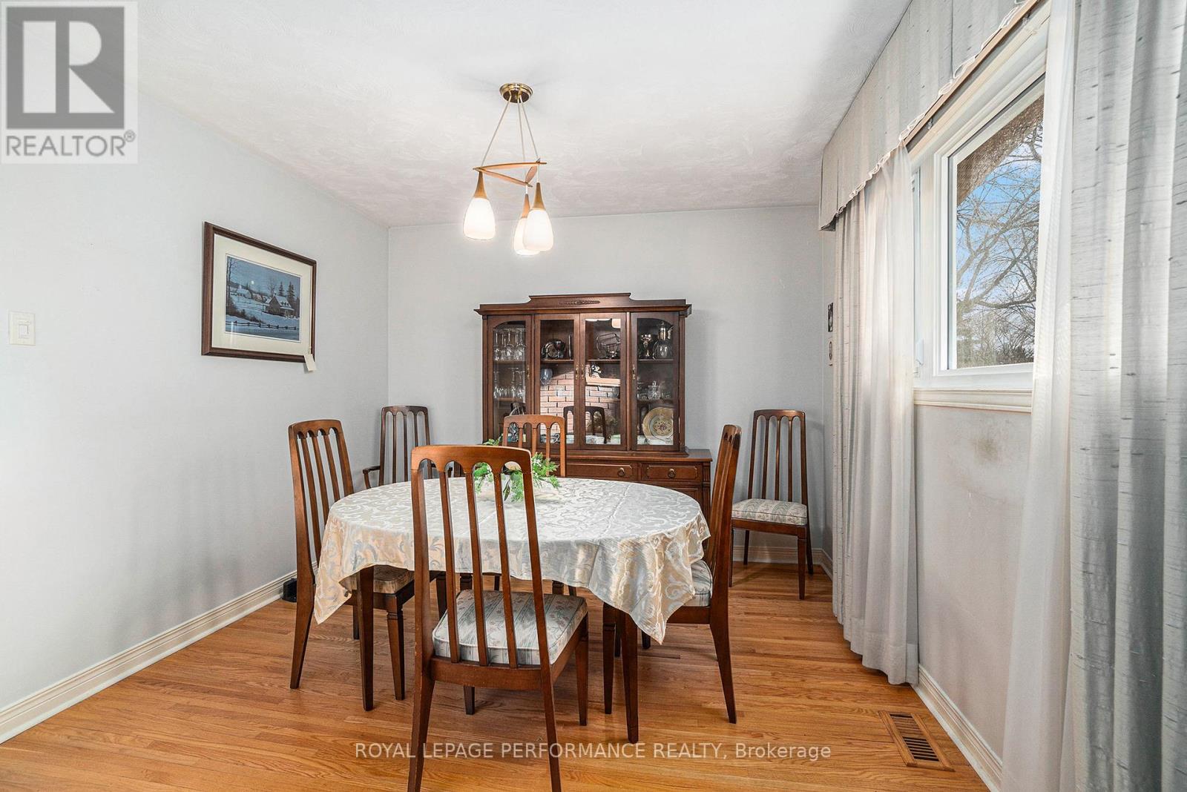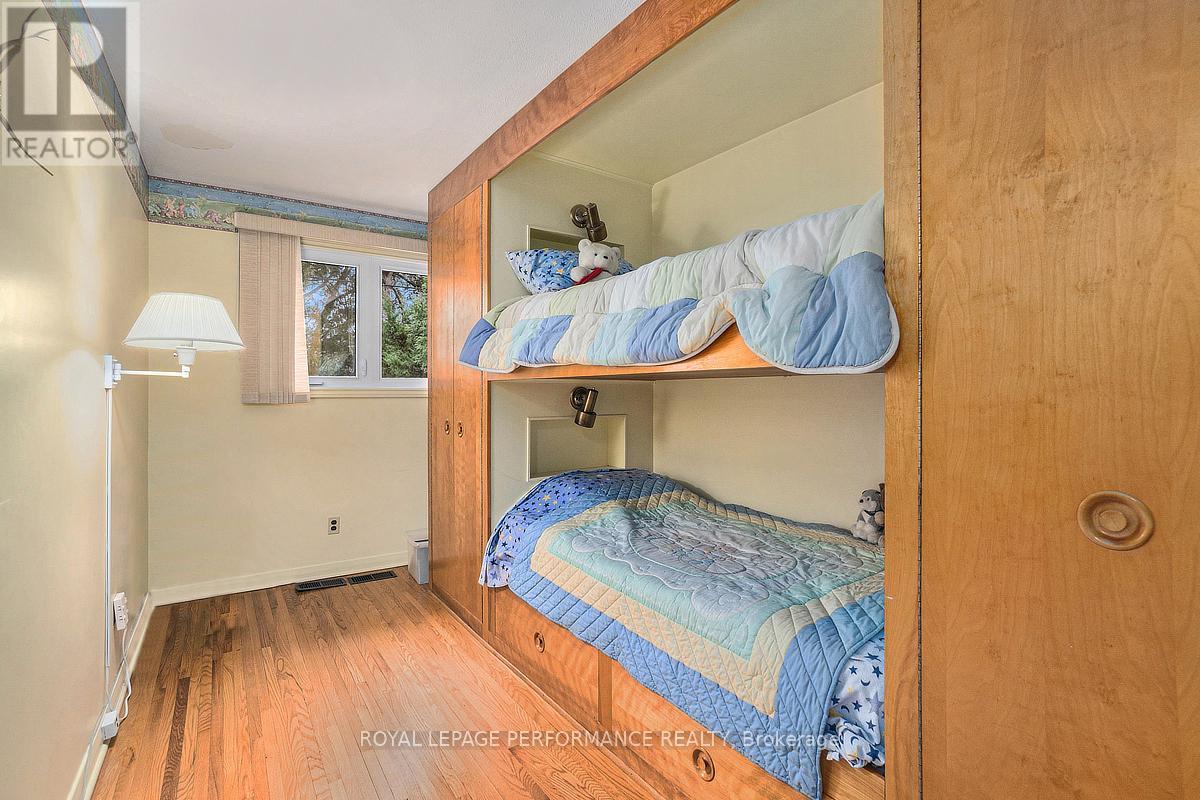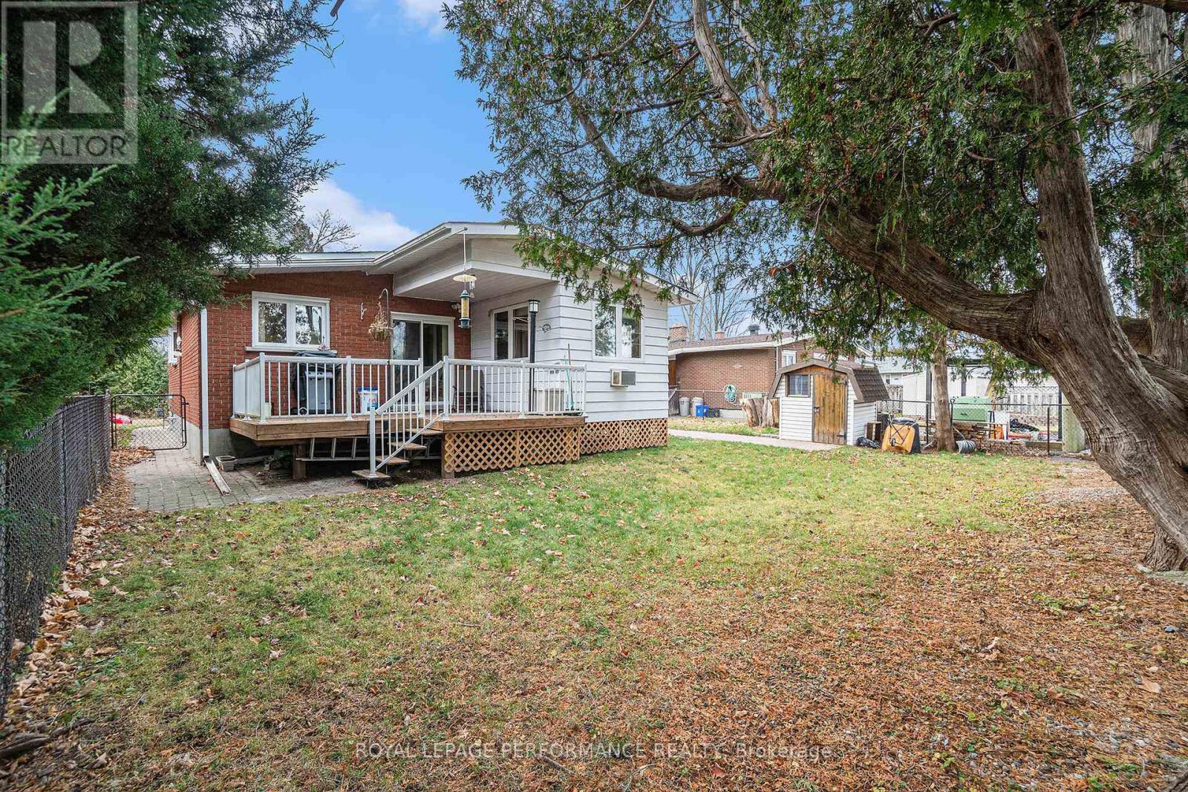1253 Cobden Road Ottawa, Ontario K2C 3A1
$629,900
Charming 3-Bedroom Bungalow with some Modern UPDATES & Nestled on a generously sized lot with NO REAR NEIGHBOURS! This delightful home offers character & convenience, situated within walking distance to Pinecrest Park, tennis courts, and a recreation complex! The home features hardwood flooring throughout the inviting main living areas and the cozy living room boasts a charming brick-surround wood fireplace. A separate dining area flows seamlessly into the kitchen, which includes an eat-in area, a beautiful custom bay window (2020), ample cabinetry, counter space, and convenient SIDE ENTRY ACCESS with stairs also leading to the lower level! Featuring three bedrooms, one of which is currently used as a sitting area/family room with direct access to the DECK and a sizeable fenced backyard. The second bedroom includes abundant closet space, Murphy bed, while the spacious primary bedroom boasts private access to a heated sunroom with electric fireplace, perfect for year-round enjoyment. A fully RENOVATED 4-piece bathroom (2018) featuring sleek, contemporary finishes complete the main level. The finished lower level provides a large recreation room, a laundry area, and plenty of storage options, adding versatility to the home. Some updates include: Furnace (2013), New 100A Electrical Service (2019), Roof (2020), Furnace Humidifier (2022), Parging for Carport (2021). Sold As Is due to Estate Sale. Conveniently close to recreational amenities, shopping, restaurants, and IKEA, this home combines the best of suburban comfort and accessibility. (id:35492)
Property Details
| MLS® Number | X11824889 |
| Property Type | Single Family |
| Community Name | 6303 - Queensway Terrace South/Ridgeview |
| Amenities Near By | Public Transit |
| Features | Lane |
| Parking Space Total | 5 |
| Structure | Deck |
Building
| Bathroom Total | 2 |
| Bedrooms Above Ground | 3 |
| Bedrooms Total | 3 |
| Amenities | Fireplace(s) |
| Appliances | Oven - Built-in, Blinds, Dishwasher, Dryer, Oven, Refrigerator, Washer |
| Architectural Style | Bungalow |
| Basement Type | Full |
| Construction Style Attachment | Detached |
| Cooling Type | Central Air Conditioning |
| Exterior Finish | Brick |
| Fireplace Present | Yes |
| Fireplace Total | 2 |
| Flooring Type | Hardwood |
| Foundation Type | Block |
| Heating Fuel | Natural Gas |
| Heating Type | Forced Air |
| Stories Total | 1 |
| Type | House |
| Utility Water | Municipal Water |
Parking
| Carport |
Land
| Acreage | No |
| Fence Type | Fenced Yard |
| Land Amenities | Public Transit |
| Sewer | Sanitary Sewer |
| Size Depth | 100 Ft |
| Size Frontage | 50 Ft |
| Size Irregular | 50 X 100 Ft |
| Size Total Text | 50 X 100 Ft |
Rooms
| Level | Type | Length | Width | Dimensions |
|---|---|---|---|---|
| Lower Level | Utility Room | 6.96 m | 4.18 m | 6.96 m x 4.18 m |
| Lower Level | Recreational, Games Room | 3.62 m | 5 m | 3.62 m x 5 m |
| Lower Level | Bathroom | 1.78 m | 2.47 m | 1.78 m x 2.47 m |
| Main Level | Living Room | 5.02 m | 4.22 m | 5.02 m x 4.22 m |
| Main Level | Dining Room | 3.22 m | 3.5 m | 3.22 m x 3.5 m |
| Main Level | Kitchen | 2.65 m | 4.14 m | 2.65 m x 4.14 m |
| Main Level | Primary Bedroom | 3.62 m | 3.13 m | 3.62 m x 3.13 m |
| Main Level | Bedroom 2 | 3.01 m | 2.8 m | 3.01 m x 2.8 m |
| Main Level | Bedroom 3 | 4.44 m | 2.47 m | 4.44 m x 2.47 m |
| Main Level | Sunroom | 3.52 m | 2.86 m | 3.52 m x 2.86 m |
| Main Level | Bathroom | 2.66 m | 2 m | 2.66 m x 2 m |
Contact Us
Contact us for more information

Maz Karimjee
Salesperson
www.mazkarimjee.ca/
#107-250 Centrum Blvd.
Ottawa, Ontario K1E 3J1
(613) 830-3350
(613) 830-0759


































