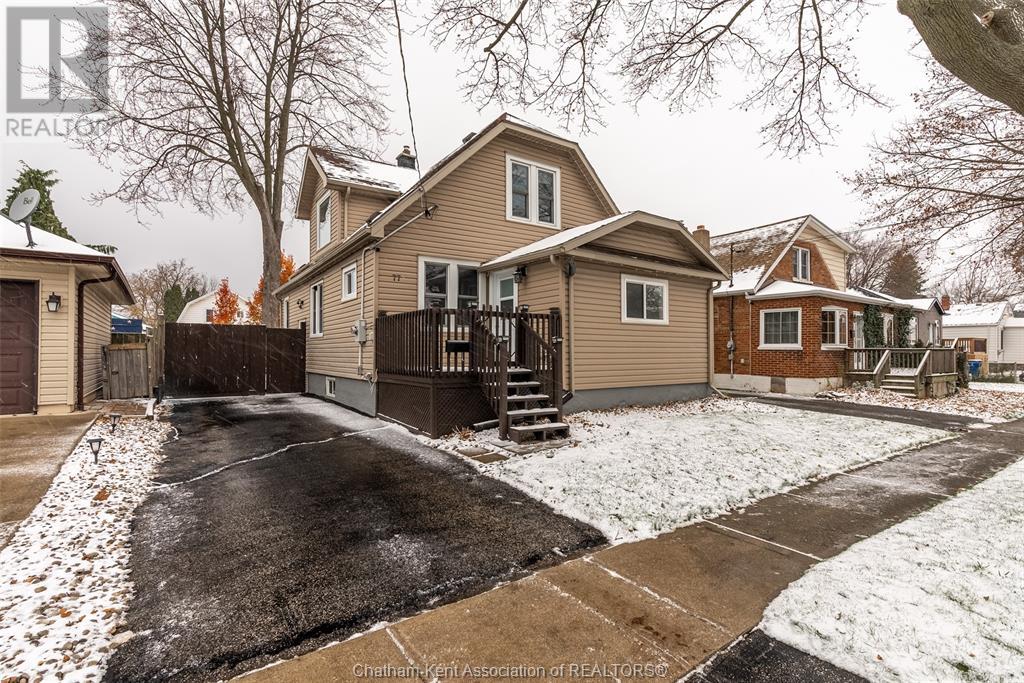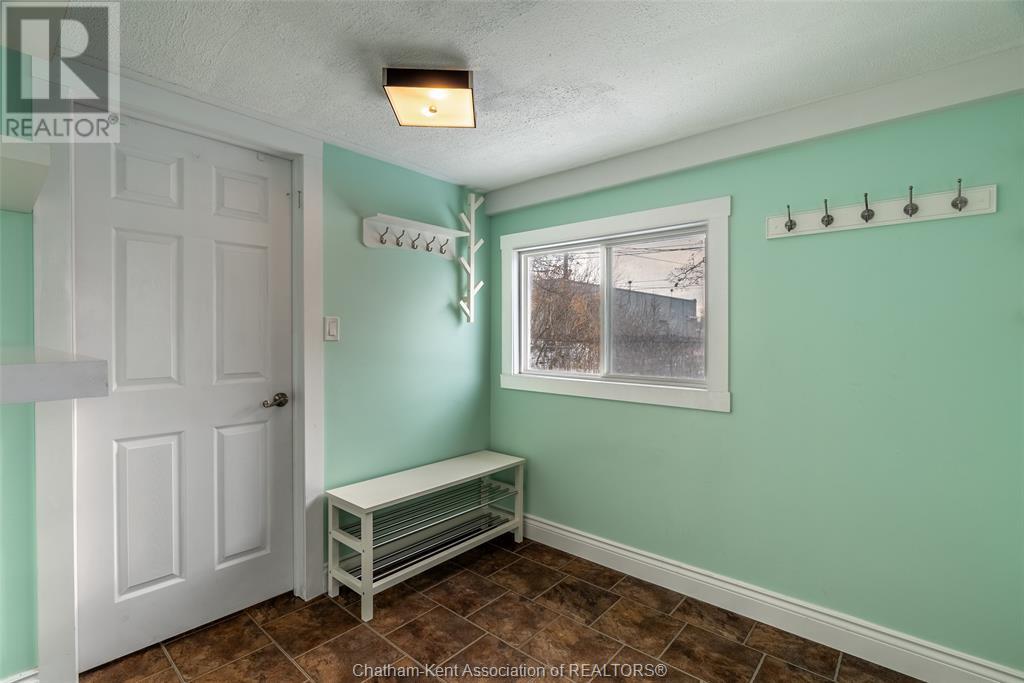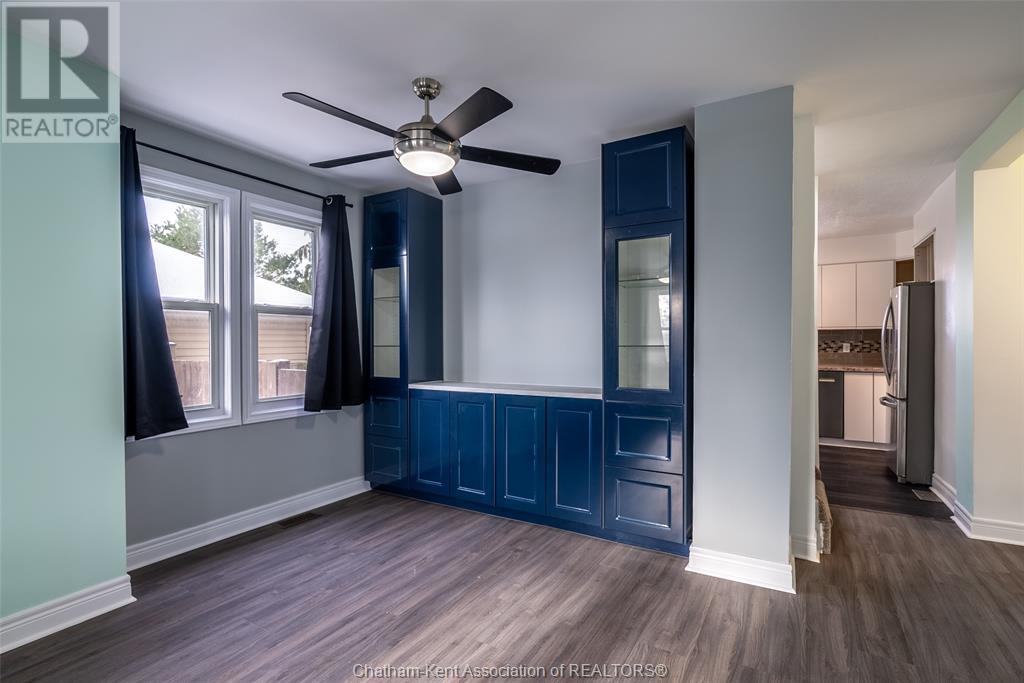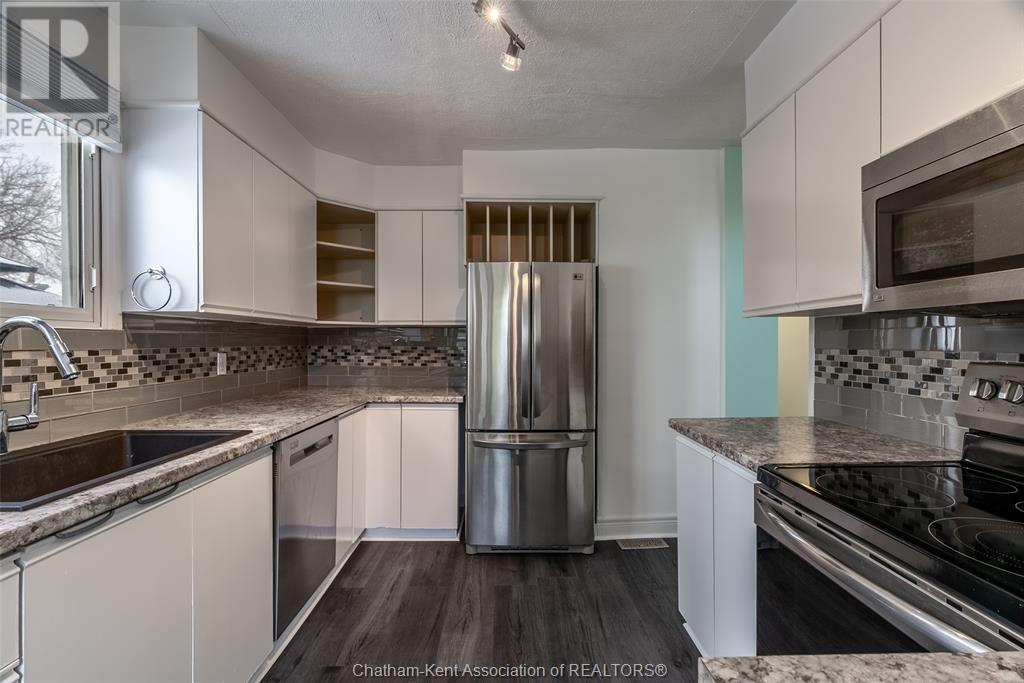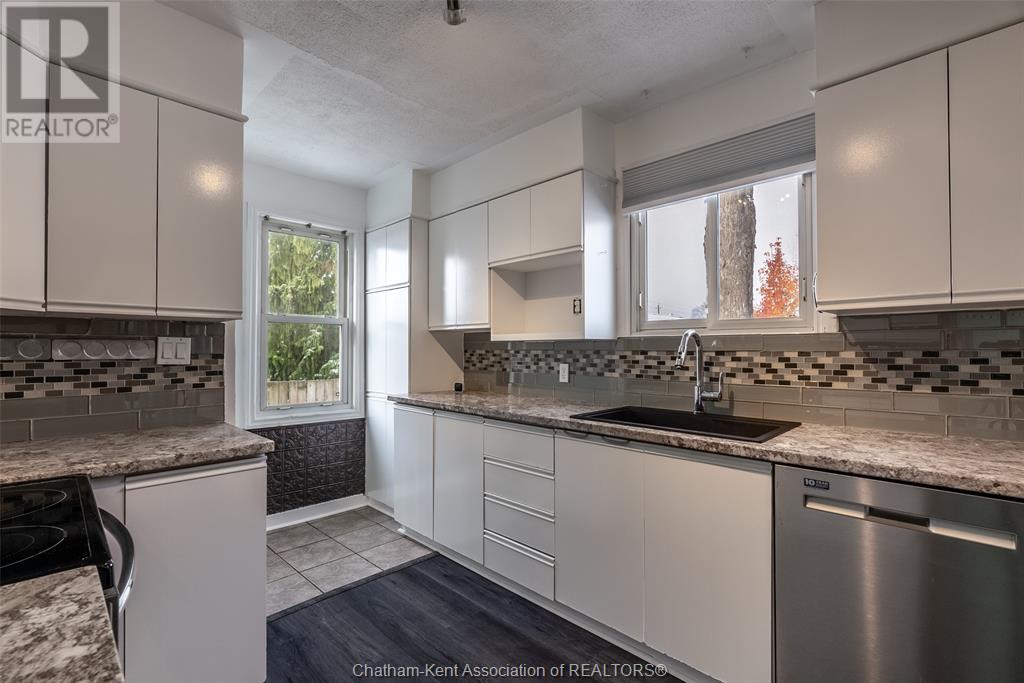77 Spencer Avenue Chatham, Ontario N7M 1V5
$350,000
Step into charm and modern comfort at this 3-bedroom, 2-bathroom stunner! Fresh paint and brand-new flooring create a polished, move-in-ready vibe. The primary suite boasts a spacious walk-in closet, perfect for all your wardrobe dreams. The bathrooms? Oh, they’re straight out of a Pinterest board – sleek tiles, stylish fixtures, and even a spa-like shower to unwind. Entertain with ease in the vibrant dining area, featuring bold built-ins and natural light that pours in like sunshine on a good day. With ample storage throughout and a possible 4th bedroom or cozy den in the basement, there’s room for everything you need. Whether you're looking for great rental potential or the perfect starter home, this gem is ready to host your next chapter. Don't let it slip away—schedule your tour today! Call today to #LOVEWHEREYOULIVE (id:35492)
Property Details
| MLS® Number | 24028530 |
| Property Type | Single Family |
| Features | Single Driveway |
Building
| Bathroom Total | 2 |
| Bedrooms Above Ground | 3 |
| Bedrooms Below Ground | 2 |
| Bedrooms Total | 5 |
| Appliances | Dishwasher, Dryer, Microwave Range Hood Combo, Refrigerator, Stove, Washer |
| Constructed Date | 1939 |
| Construction Style Attachment | Detached |
| Cooling Type | Central Air Conditioning |
| Exterior Finish | Aluminum/vinyl |
| Flooring Type | Ceramic/porcelain, Hardwood, Laminate |
| Foundation Type | Concrete |
| Heating Fuel | Natural Gas |
| Heating Type | Furnace |
| Stories Total | 2 |
| Type | House |
Land
| Acreage | No |
| Size Irregular | 38.96x102.38 |
| Size Total Text | 38.96x102.38 |
| Zoning Description | Rl3 |
Rooms
| Level | Type | Length | Width | Dimensions |
|---|---|---|---|---|
| Second Level | Den | 17 ft ,3 in | 9 ft ,9 in | 17 ft ,3 in x 9 ft ,9 in |
| Second Level | Bedroom | 11 ft ,8 in | 13 ft ,3 in | 11 ft ,8 in x 13 ft ,3 in |
| Second Level | Bedroom | 9 ft ,5 in | 14 ft ,8 in | 9 ft ,5 in x 14 ft ,8 in |
| Basement | Dining Nook | 10 ft ,4 in | 15 ft | 10 ft ,4 in x 15 ft |
| Basement | Utility Room | 25 ft ,8 in | 11 ft ,5 in | 25 ft ,8 in x 11 ft ,5 in |
| Basement | Den | 5 ft ,1 in | 9 ft ,3 in | 5 ft ,1 in x 9 ft ,3 in |
| Basement | Laundry Room | 11 ft ,6 in | 9 ft ,4 in | 11 ft ,6 in x 9 ft ,4 in |
| Main Level | 4pc Bathroom | 6 ft ,9 in | 7 ft ,10 in | 6 ft ,9 in x 7 ft ,10 in |
| Main Level | Kitchen | 13 ft ,3 in | 9 ft ,4 in | 13 ft ,3 in x 9 ft ,4 in |
| Main Level | 4pc Ensuite Bath | 4 ft ,6 in | 11 ft ,4 in | 4 ft ,6 in x 11 ft ,4 in |
| Main Level | Primary Bedroom | 14 ft ,2 in | 9 ft ,9 in | 14 ft ,2 in x 9 ft ,9 in |
| Main Level | Living Room | 13 ft ,5 in | 18 ft ,7 in | 13 ft ,5 in x 18 ft ,7 in |
| Main Level | Storage | 9 ft ,4 in | 7 ft ,9 in | 9 ft ,4 in x 7 ft ,9 in |
| Main Level | Mud Room | 7 ft ,8 in | 9 ft ,8 in | 7 ft ,8 in x 9 ft ,8 in |
https://www.realtor.ca/real-estate/27705274/77-spencer-avenue-chatham
Contact Us
Contact us for more information

Braydn Millson
Sales Person
150 Wellington St. W.
Chatham, Ontario N7M 1J3
(519) 354-7474
(519) 354-7476
Mackenna Lyons
Sales Person
150 Wellington St. W.
Chatham, Ontario N7M 1J3
(519) 354-7474
(519) 354-7476
Mackenzie Young
Sales Person
150 Wellington St. W.
Chatham, Ontario N7M 1J3
(519) 354-7474
(519) 354-7476

Matthew Romeo
Sales Person
150 Wellington St. W.
Chatham, Ontario N7M 1J3
(519) 354-7474
(519) 354-7476

