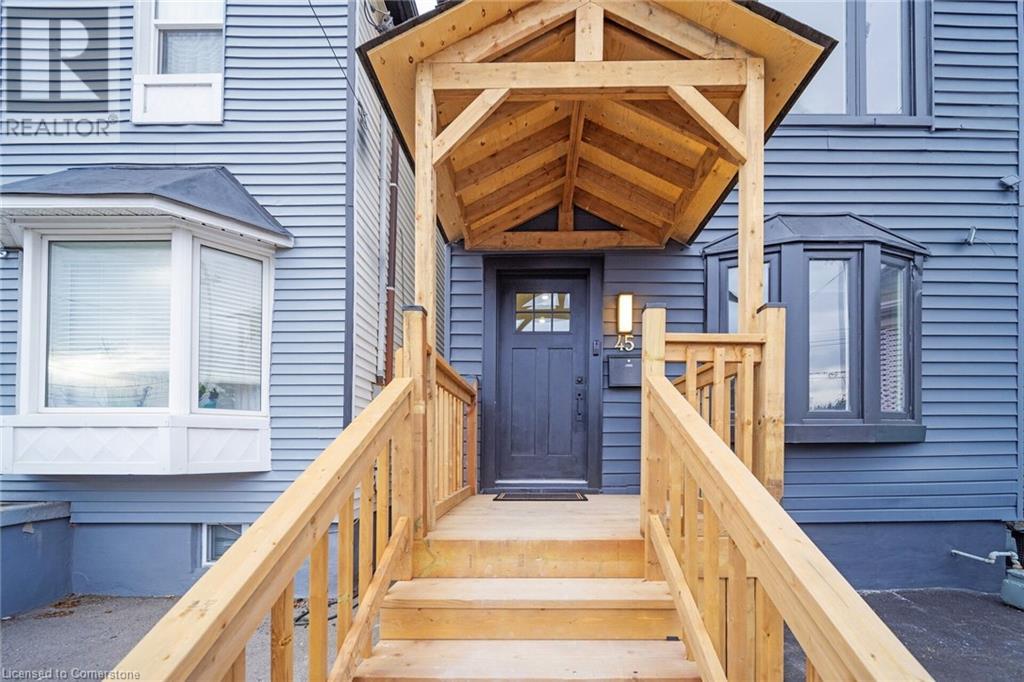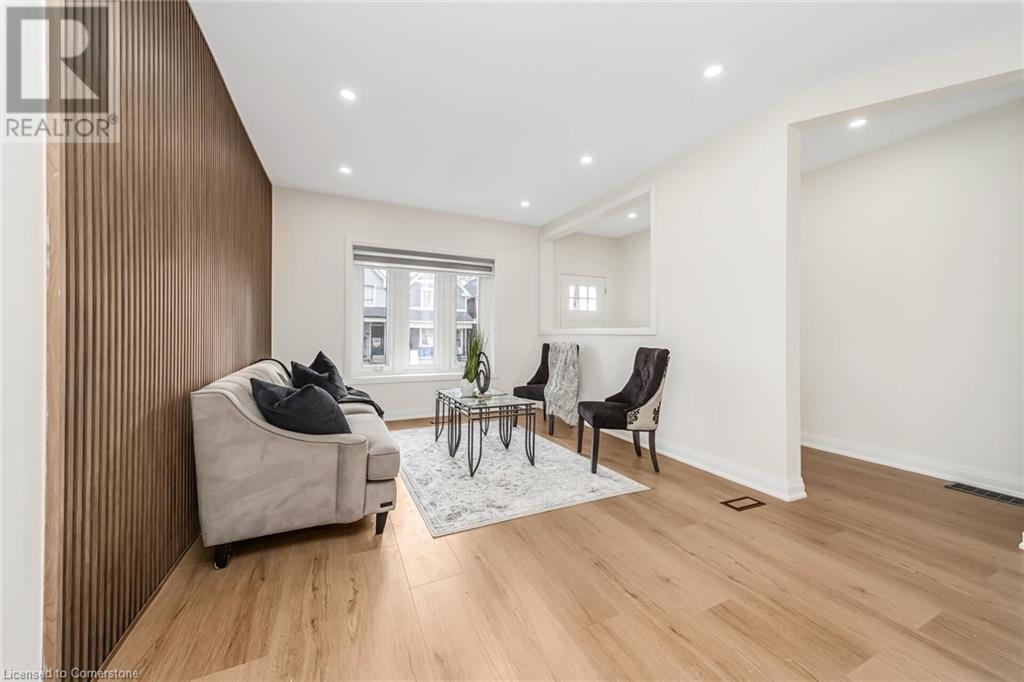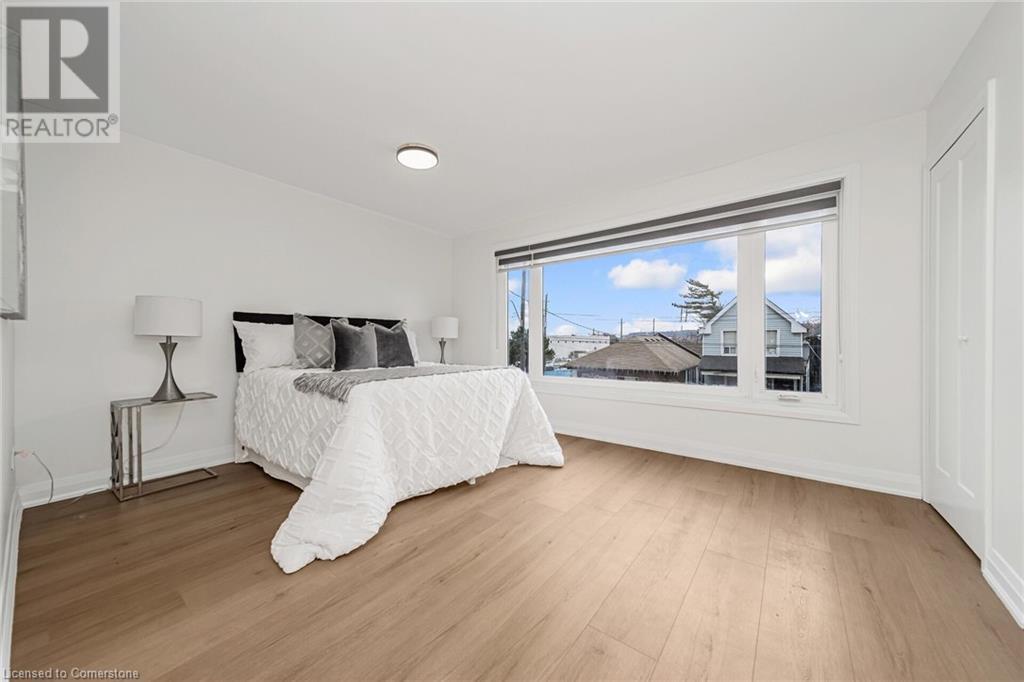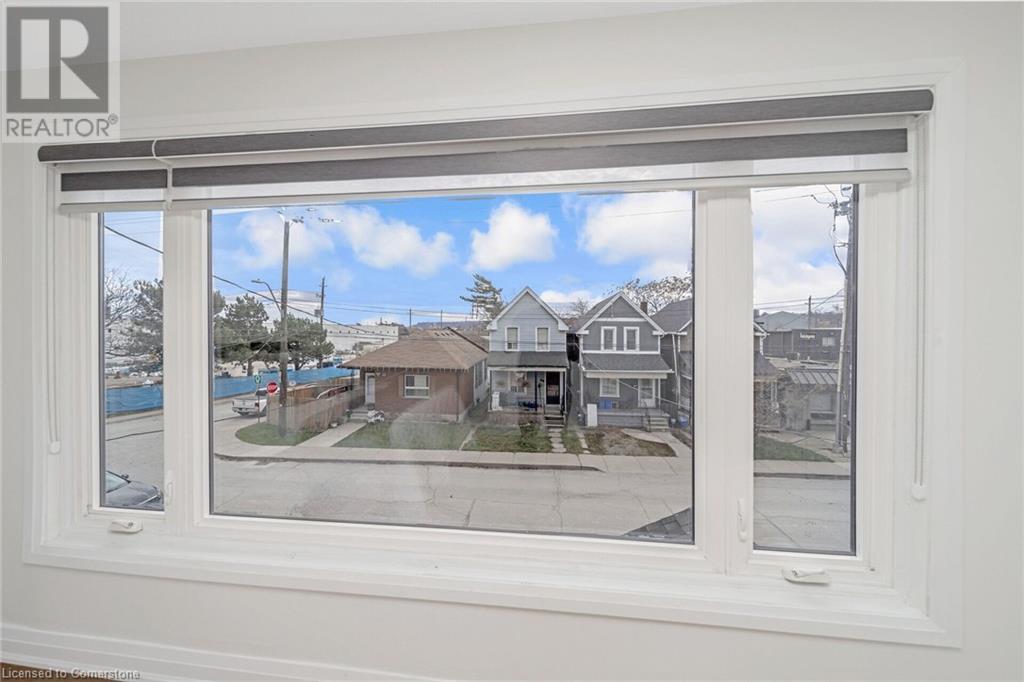45 Munroe Street Hamilton, Ontario L8L 3V6
$569,000
Check out this lovingly cared for and beautifully updated 4-bedroom home, which is turn-key! The main floor boasts an open concept floor plan with a new floor, hardwood stairs, 9ft ceilings, and a fully updated gorgeous kitchen. Upstairs welcomes you with 4 generous-sized bedrooms and a large family room. Walking outside brings you onto your fully covered deck and private, fully fenced yard. Attention to detail is highly evident in recent updates, including the Waterfall Quartz Countertop Black and White Kitchen, seamlessly connected to an open living room and dining area. Located in a prime location with easy access to Downtown Hamilton, schools, and places of worship, this home is ideal for first-time buyers or seasoned investors. Take advantage of this unique opportunity. A/C and Furnace 1 year Old, Roof Replaced 2015. ** EXTRAS ** This exceptional residence encapsulates contemporary living with all the trimmings of comfort, style, & accessibility. (id:35492)
Property Details
| MLS® Number | 40683123 |
| Property Type | Single Family |
| Amenities Near By | Hospital, Park, Schools |
| Community Features | Quiet Area |
| Equipment Type | None |
| Features | Paved Driveway |
| Parking Space Total | 1 |
| Pool Type | Above Ground Pool |
| Rental Equipment Type | None |
Building
| Bathroom Total | 2 |
| Bedrooms Above Ground | 4 |
| Bedrooms Total | 4 |
| Appliances | Dishwasher, Dryer, Refrigerator, Washer, Gas Stove(s) |
| Architectural Style | 3 Level |
| Basement Development | Unfinished |
| Basement Type | Partial (unfinished) |
| Construction Style Attachment | Detached |
| Cooling Type | Central Air Conditioning |
| Exterior Finish | Vinyl Siding |
| Foundation Type | Block |
| Half Bath Total | 1 |
| Heating Fuel | Natural Gas |
| Heating Type | Forced Air |
| Stories Total | 3 |
| Size Interior | 1,600 Ft2 |
| Type | House |
| Utility Water | Municipal Water |
Land
| Access Type | Road Access |
| Acreage | No |
| Land Amenities | Hospital, Park, Schools |
| Sewer | Municipal Sewage System |
| Size Depth | 88 Ft |
| Size Frontage | 20 Ft |
| Size Total Text | Under 1/2 Acre |
| Zoning Description | D/s-647b |
Rooms
| Level | Type | Length | Width | Dimensions |
|---|---|---|---|---|
| Second Level | 3pc Bathroom | Measurements not available | ||
| Second Level | Bedroom | 9'8'' x 11'2'' | ||
| Second Level | Bedroom | 9'8'' x 11'2'' | ||
| Second Level | Primary Bedroom | 13'4'' x 11'2'' | ||
| Third Level | 2pc Bathroom | Measurements not available | ||
| Third Level | Living Room | 12'4'' x 9'6'' | ||
| Third Level | Bedroom | 16'4'' x 9'6'' | ||
| Main Level | Eat In Kitchen | 12'2'' x 12'8'' | ||
| Main Level | Dining Room | 11'4'' x 9'8'' | ||
| Main Level | Living Room | 11'4'' x 13'6'' |
https://www.realtor.ca/real-estate/27705465/45-munroe-street-hamilton
Contact Us
Contact us for more information

Preet Turka
Salesperson
2247 Rymal Rd. East #250b
Stoney Creek, Ontario L8J 2V8
(905) 574-3038
Onkar Chahal
Salesperson
(905) 574-8333
#250-2247 Rymal Road East
Stoney Creek, Ontario L8J 2V8
(905) 574-3038
(905) 574-8333
www.royallepagemacro.ca/


















































