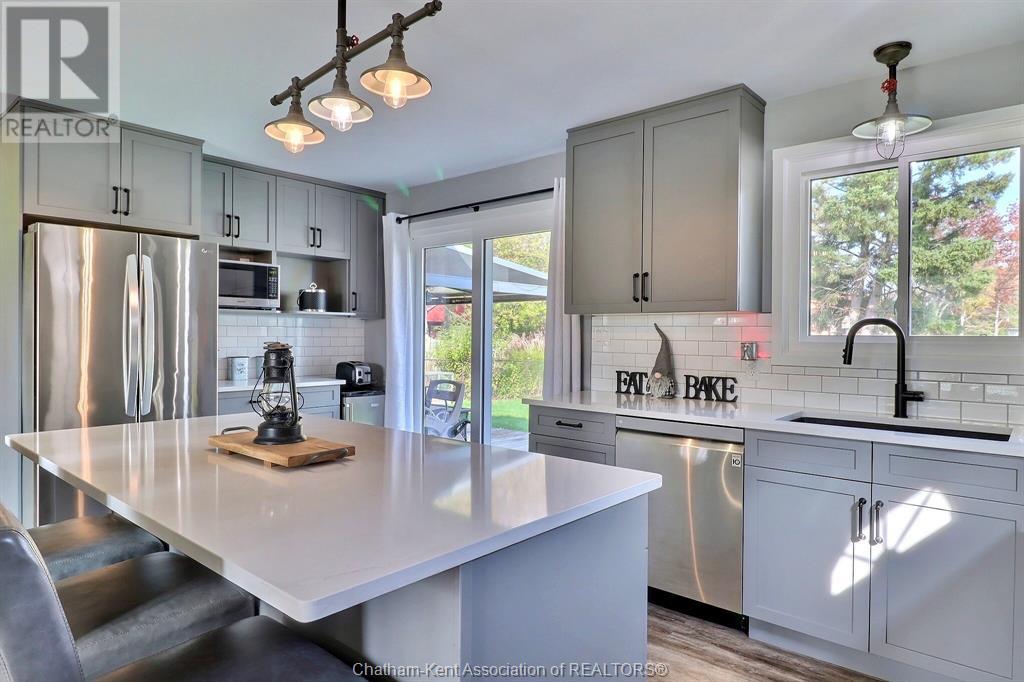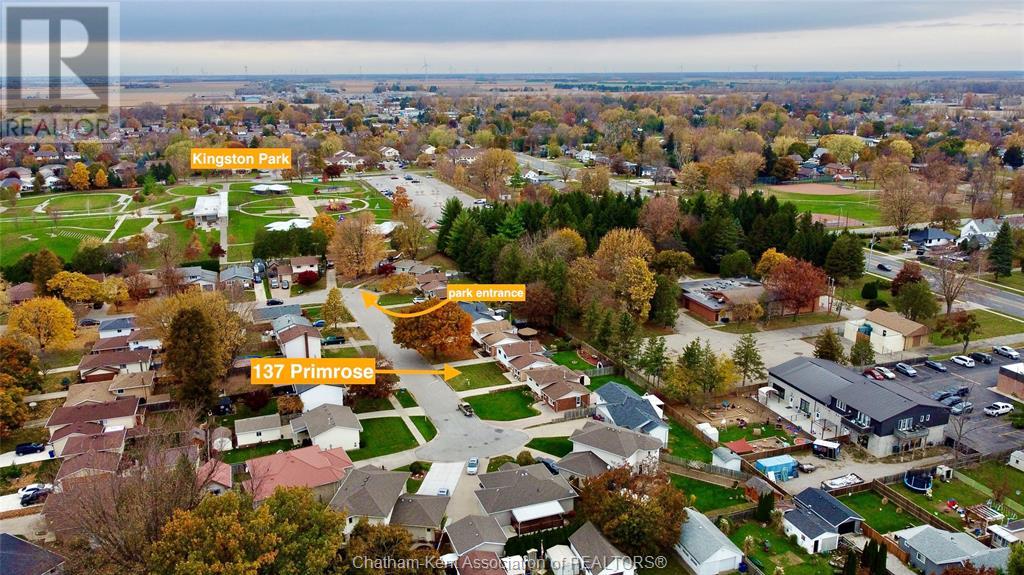137 Primrose Lane Chatham, Ontario N7L 4N7
$449,900
Location Location! This north side home is on a cul-de-sac, just steps from Kingston park, and without rear neighbours. Amenities are also a walkable proximity away - grocery store, restaurants, shopping, banks, day care, churches. Inside this three level home to find a wide open and recently renovated main floor (2022). The gorgeous kitchen is custom built, large and spacious, with quartz countertops, plumbing pipe light fixtures, new appliances, extra cabinetry, and tasteful colour scheme. A wonderful central room for your family and to entertain in! Upstairs you'll find three bedrooms and lovely updated five-piece bathroom with quartz counter and his and her sinks and mirrors. Downstairs is a large family room and laundry and utility room. There's plenty of storage in the crawl space as well! The fully fenced back yard is peaceful with mature trees and shrubs outlining, and a church parking lot beyond the back fence! What a location, the family will love it! (id:35492)
Property Details
| MLS® Number | 24026998 |
| Property Type | Single Family |
| Features | Cul-de-sac, Concrete Driveway, Single Driveway |
Building
| Bathroom Total | 1 |
| Bedrooms Above Ground | 3 |
| Bedrooms Total | 3 |
| Appliances | Dishwasher, Dryer, Refrigerator, Stove, Washer |
| Architectural Style | 3 Level |
| Constructed Date | 1977 |
| Construction Style Split Level | Sidesplit |
| Cooling Type | Central Air Conditioning |
| Exterior Finish | Aluminum/vinyl, Brick |
| Flooring Type | Carpeted, Laminate |
| Foundation Type | Concrete |
| Heating Fuel | Natural Gas |
| Heating Type | Forced Air, Furnace |
Land
| Acreage | No |
| Fence Type | Fence |
| Landscape Features | Landscaped |
| Size Irregular | 54.09x98.46 |
| Size Total Text | 54.09x98.46|under 1/4 Acre |
| Zoning Description | Rl1 |
Rooms
| Level | Type | Length | Width | Dimensions |
|---|---|---|---|---|
| Second Level | 5pc Bathroom | 7 ft | 9 ft | 7 ft x 9 ft |
| Second Level | Bedroom | 13 ft | 10 ft | 13 ft x 10 ft |
| Second Level | Bedroom | 10 ft | 9 ft ,5 in | 10 ft x 9 ft ,5 in |
| Second Level | Primary Bedroom | 13 ft | 12 ft ,3 in | 13 ft x 12 ft ,3 in |
| Third Level | Utility Room | 8 ft | 5 ft ,5 in | 8 ft x 5 ft ,5 in |
| Third Level | Laundry Room | 14 ft ,5 in | 11 ft | 14 ft ,5 in x 11 ft |
| Third Level | Living Room | 11 ft | 19 ft ,5 in | 11 ft x 19 ft ,5 in |
| Main Level | Kitchen | 11 ft | 17 ft ,3 in | 11 ft x 17 ft ,3 in |
| Main Level | Dining Room | 11 ft | 17 ft ,3 in | 11 ft x 17 ft ,3 in |
https://www.realtor.ca/real-estate/27620854/137-primrose-lane-chatham
Interested?
Contact us for more information

Zachary Owen
REALTOR® Salesperson
https://www.facebook.com/profile.php?id=100076286919378
https://www.instagram.com/zakowenrealtor/

149 St Clair St
Chatham, Ontario N7L 3J4
(519) 436-6161
www.excelrealty.ca/
https://www.facebook.com/excelrealtyservice/

Dave Mcdonnell
REALTOR® Salesperson
www.excelrealty.ca/
https://www.facebook.com/davemcdonnell.excel

149 St Clair St
Chatham, Ontario N7L 3J4
(519) 436-6161
www.excelrealty.ca/
https://www.facebook.com/excelrealtyservice/





























