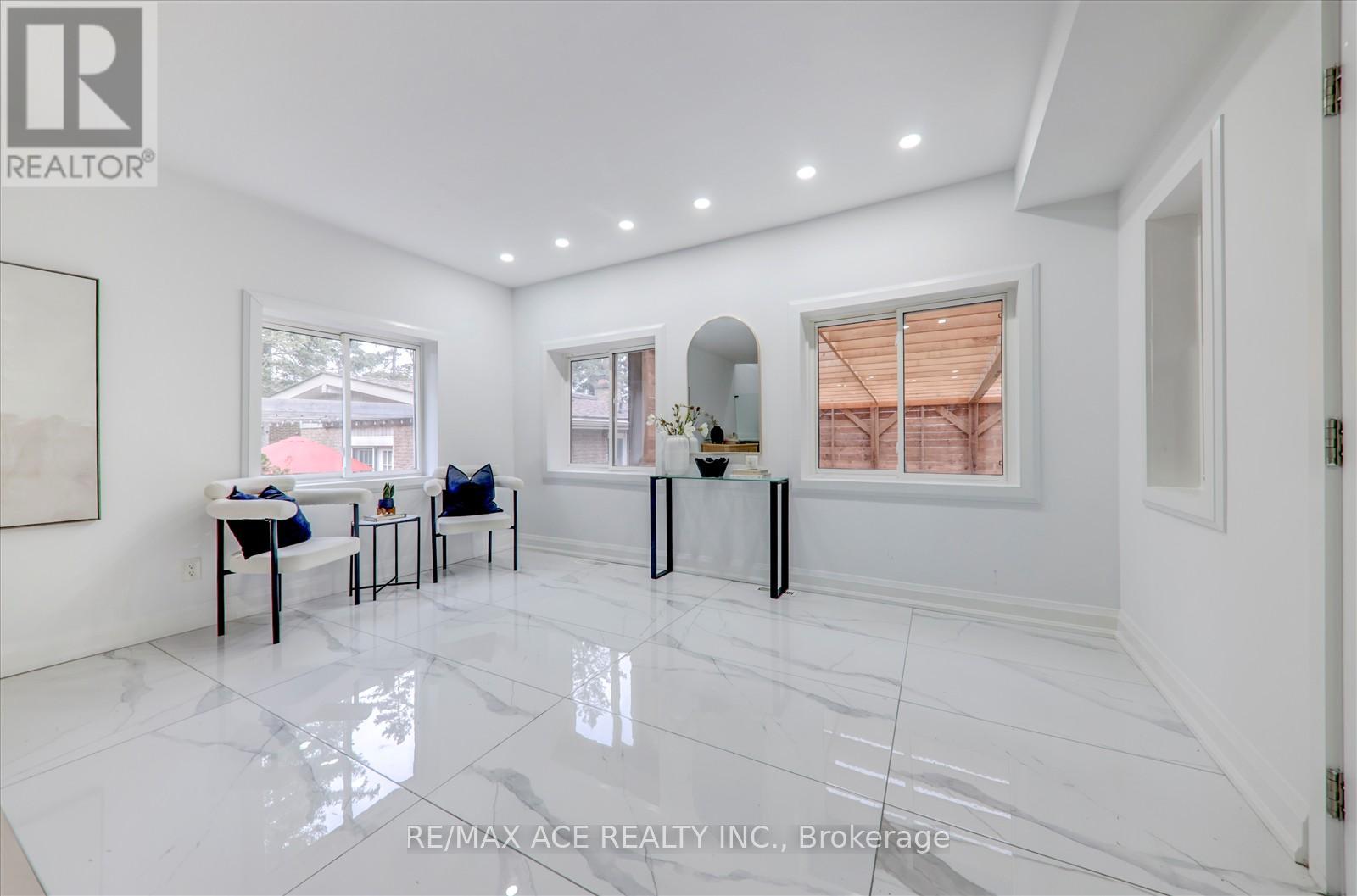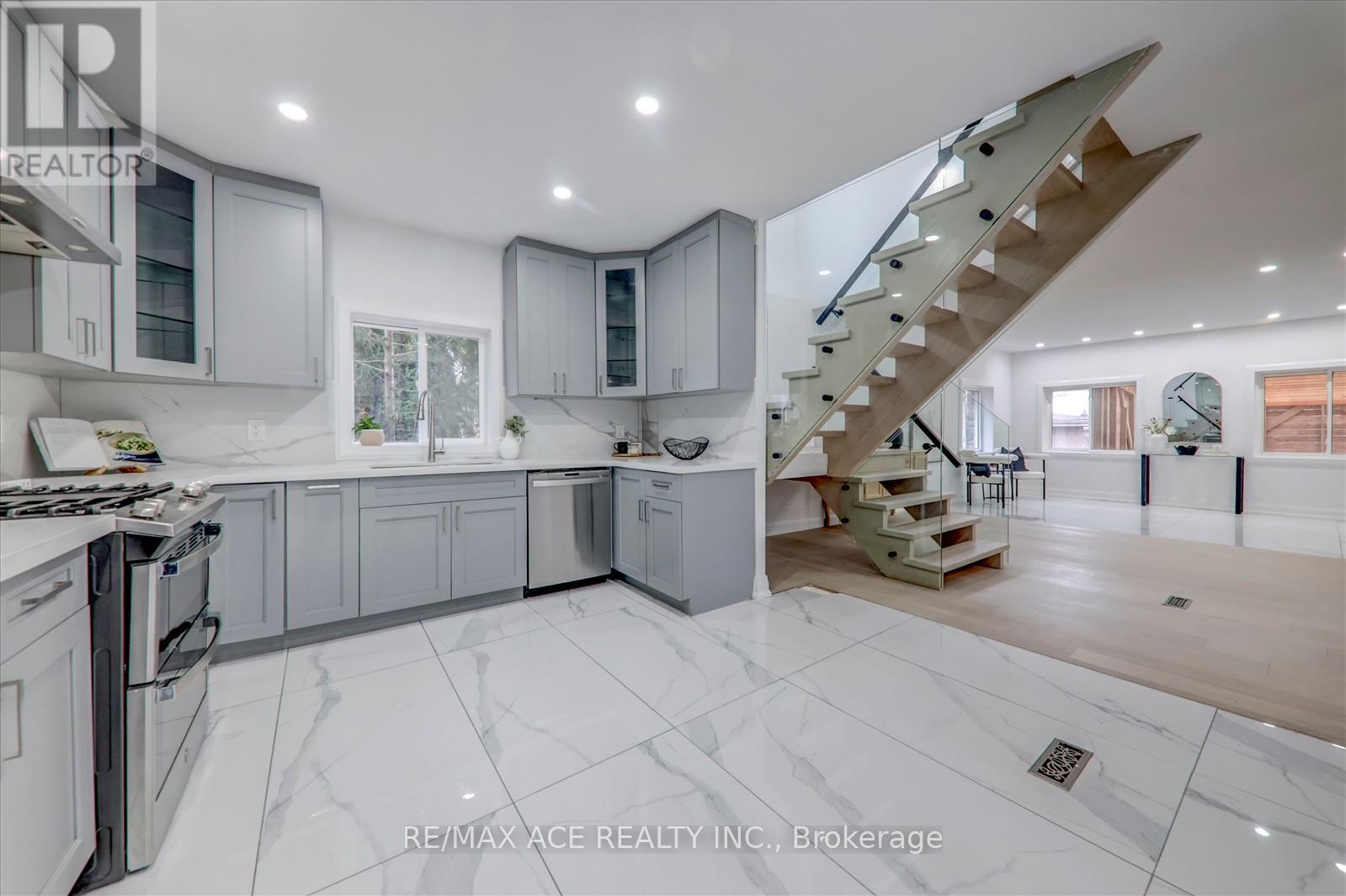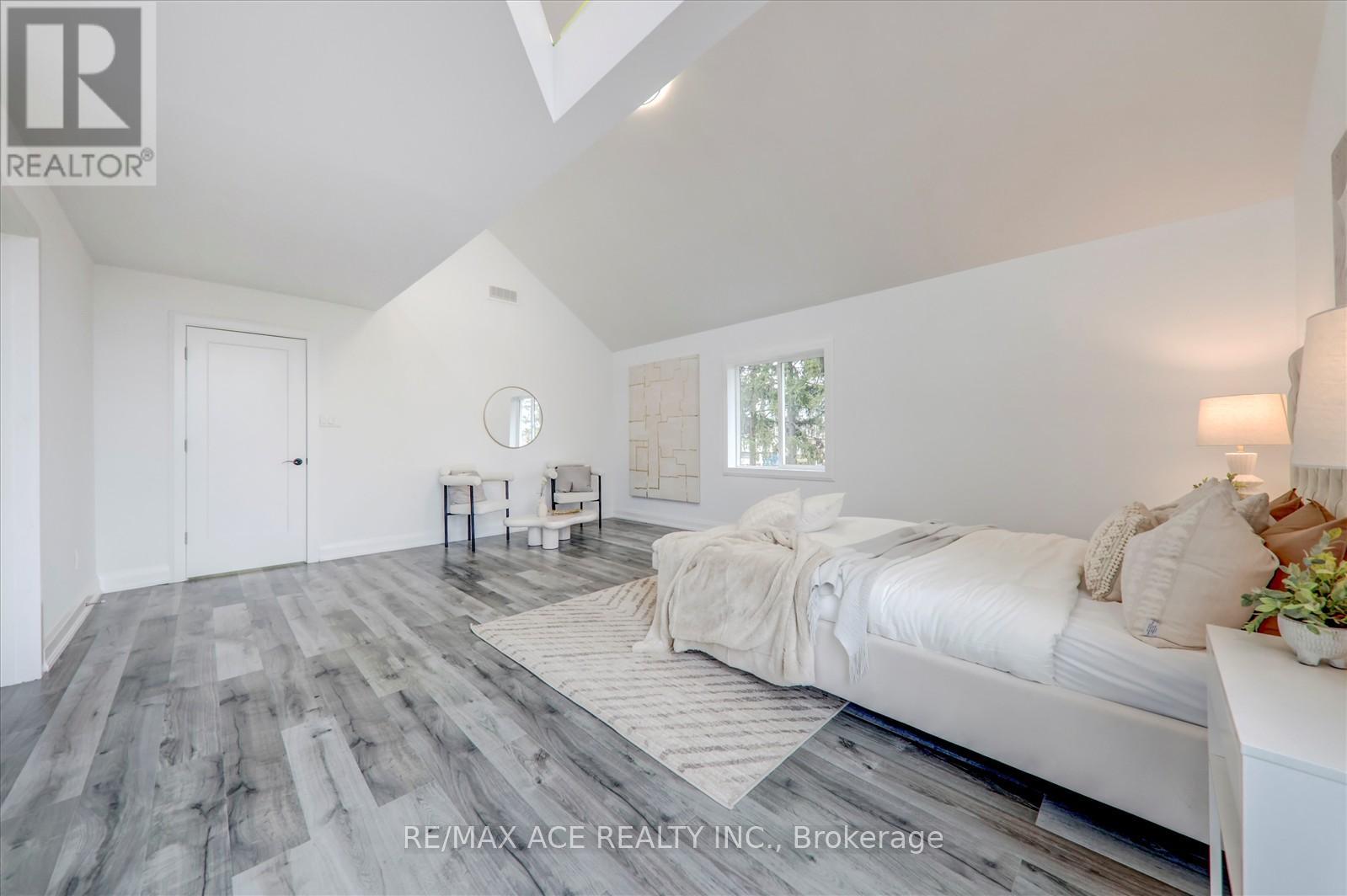1844 Spruce Hill Road Pickering (Dunbarton), Ontario L1V 1S4
$999,999
Welcome to the beautifully renovated 1844 Spruce Hill, set on a spacious 50 x 170 ft lot in a highly sought-after area. This is a rare opportunity to live in a mature, country-like neighborhood surrounded by custom executive homes. Every detail has been thoughtfully considered during this renovation! The home features a stunning open-concept layout with a spacious main floor and exquisite finishes throughout. Enjoy a brand-new kitchen with quartz countertops, a stylish backsplash, new appliances, and a walkout to a beautifully landscaped patio. Upstairs, the incredible primary bedroom boasts a loft, a cozy balcony, a walk-in closet, and a luxurious new ensuite, accompanied by three additional generously sized bedrooms. The finished basement offers extra living space and a functional laundry area. While the home has been meticulously updated, it still retains its original charm and unique character. (id:35492)
Property Details
| MLS® Number | E11836333 |
| Property Type | Single Family |
| Community Name | Dunbarton |
| Parking Space Total | 10 |
Building
| Bathroom Total | 4 |
| Bedrooms Above Ground | 4 |
| Bedrooms Total | 4 |
| Appliances | Dishwasher, Microwave, Refrigerator, Stove |
| Basement Development | Partially Finished |
| Basement Type | Partial (partially Finished) |
| Construction Style Attachment | Detached |
| Cooling Type | Central Air Conditioning |
| Exterior Finish | Vinyl Siding |
| Fireplace Present | Yes |
| Foundation Type | Stone, Block |
| Heating Fuel | Natural Gas |
| Heating Type | Forced Air |
| Stories Total | 2 |
| Type | House |
| Utility Water | Municipal Water |
Parking
| Carport |
Land
| Acreage | No |
| Sewer | Sanitary Sewer |
| Size Depth | 170 Ft ,2 In |
| Size Frontage | 50 Ft |
| Size Irregular | 50 X 170.23 Ft |
| Size Total Text | 50 X 170.23 Ft |
Rooms
| Level | Type | Length | Width | Dimensions |
|---|---|---|---|---|
| Lower Level | Recreational, Games Room | Measurements not available | ||
| Main Level | Foyer | 15 m | 6.87 m | 15 m x 6.87 m |
| Main Level | Living Room | 24 m | 12 m | 24 m x 12 m |
| Main Level | Dining Room | 9.65 m | 7.71 m | 9.65 m x 7.71 m |
| Main Level | Kitchen | 13.25 m | 11.19 m | 13.25 m x 11.19 m |
| Upper Level | Primary Bedroom | 19.72 m | 15 m | 19.72 m x 15 m |
| Upper Level | Bedroom 2 | 11 m | 10 m | 11 m x 10 m |
| Upper Level | Bedroom 3 | 11 m | 10 m | 11 m x 10 m |
| Upper Level | Bedroom 4 | 11 m | 11.15 m | 11 m x 11.15 m |
Utilities
| Cable | Available |
| Sewer | Installed |
https://www.realtor.ca/real-estate/27706065/1844-spruce-hill-road-pickering-dunbarton-dunbarton
Contact Us
Contact us for more information
Tharan Vinayagamoorthy
Salesperson
1286 Kennedy Road Unit 3
Toronto, Ontario M1P 2L5
(416) 270-1111
(416) 270-7000
www.remaxace.com
Muska Waheed
Salesperson
1286 Kennedy Road Unit 3
Toronto, Ontario M1P 2L5
(416) 270-1111
(416) 270-7000
www.remaxace.com










































