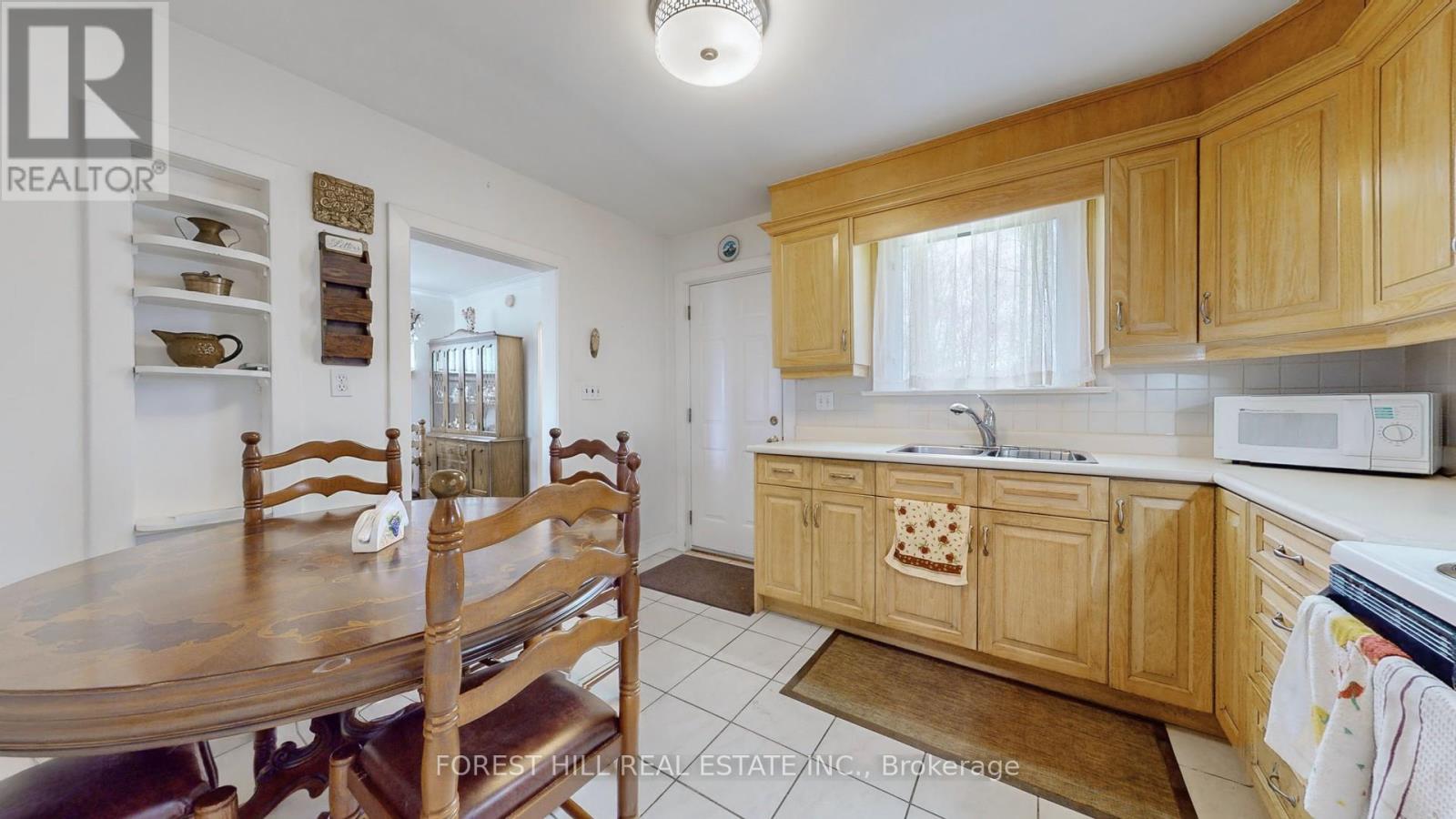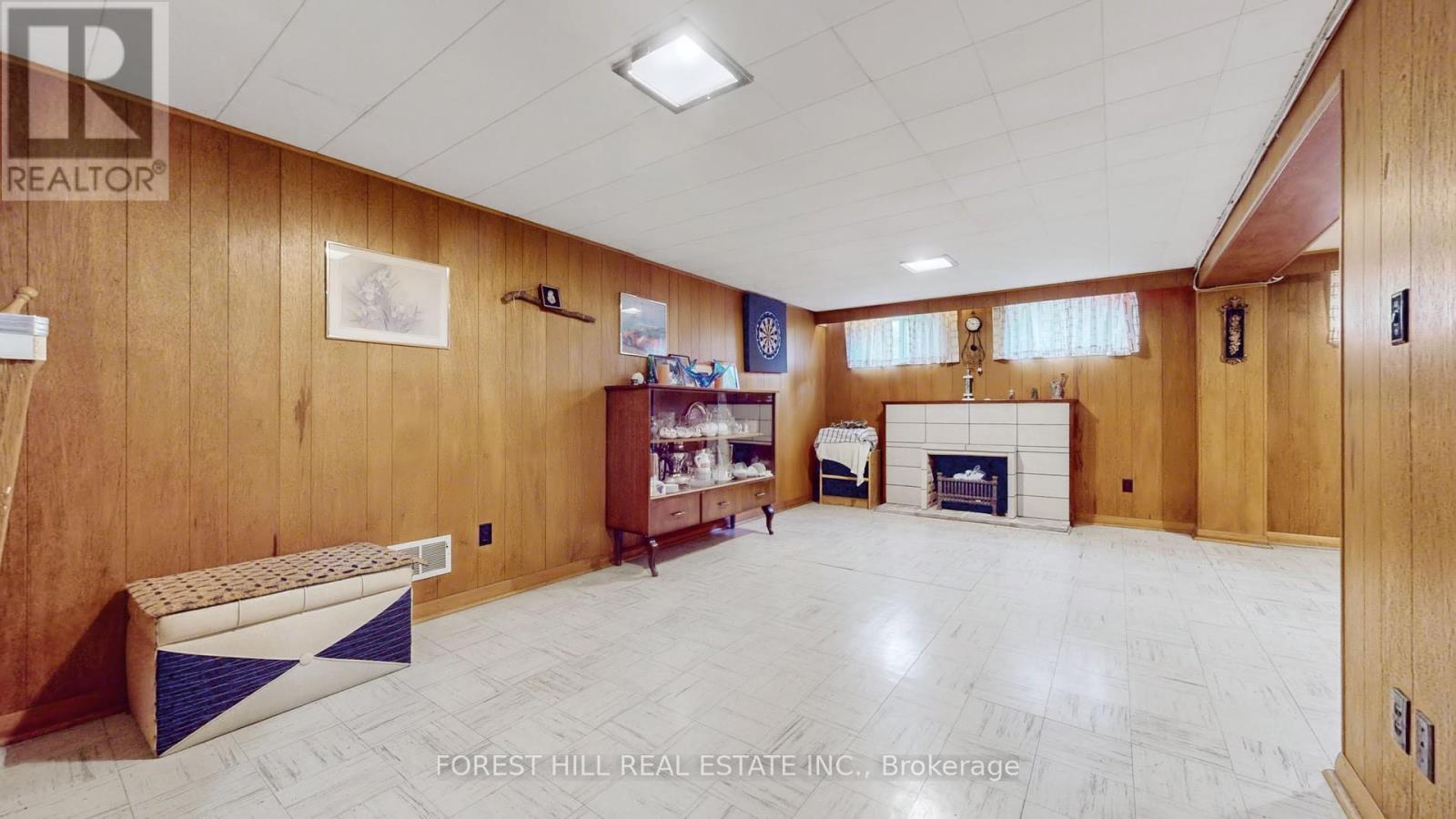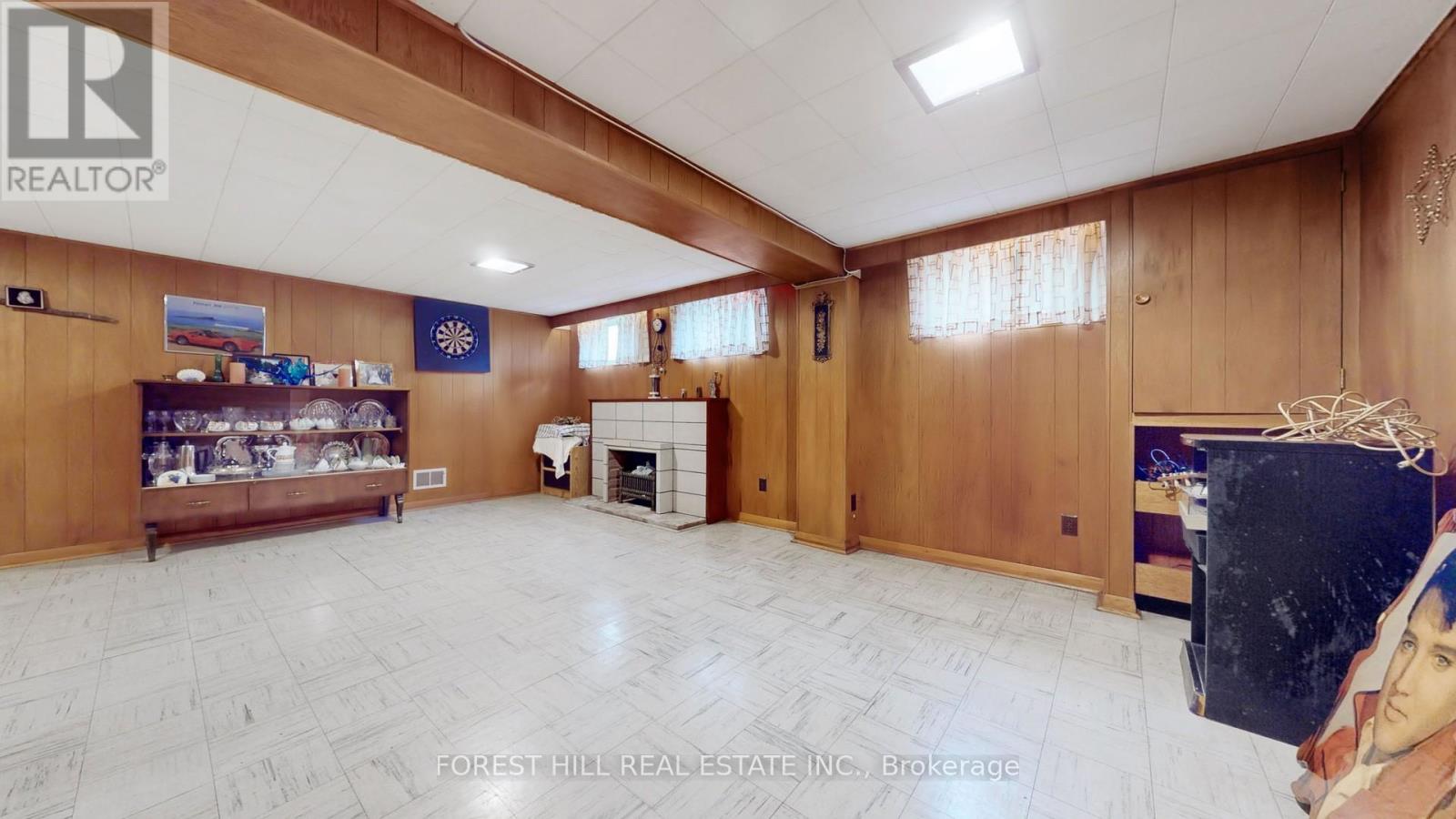76 North Park Drive Toronto (Maple Leaf), Ontario M6L 1K2
$1,418,000
Presenting An Exclusive Opportunity For Investors & Builders In The Maple Leaf Neighborhood Area. Boasting An Expansive Lot Measuring 57 Feet Wide & 414 Feet Deep, This Property Is A Rare Gem Backed By A Lush Ravine. Perfect For Envisioning Various Development Projects. Nestled Against A Breathtaking Ravine Setting, This Property Invites You To Explore The Endless Possibilities It Offers. The Solid Foundation It Provides Allows You To Renovate, Expand, Or Start Anew, Giving You The Freedom To Shape Your Vision. Conveniently Located Near All Amenities You Could Need Such As Schools, Highways, Hospital, Shops, Transits and Much More. **** EXTRAS **** All Window Coverings, All Electrical Light Fixtures, 2 Fridges, 2 Stoves, Washer and Dryer. (id:35492)
Property Details
| MLS® Number | W11880395 |
| Property Type | Single Family |
| Community Name | Maple Leaf |
| Parking Space Total | 8 |
Building
| Bathroom Total | 3 |
| Bedrooms Above Ground | 3 |
| Bedrooms Below Ground | 1 |
| Bedrooms Total | 4 |
| Architectural Style | Bungalow |
| Basement Development | Finished |
| Basement Type | N/a (finished) |
| Construction Style Attachment | Detached |
| Cooling Type | Central Air Conditioning |
| Exterior Finish | Aluminum Siding |
| Fireplace Present | Yes |
| Foundation Type | Block |
| Half Bath Total | 1 |
| Heating Fuel | Natural Gas |
| Heating Type | Forced Air |
| Stories Total | 1 |
| Type | House |
| Utility Water | Municipal Water |
Parking
| Detached Garage |
Land
| Acreage | No |
| Sewer | Sanitary Sewer |
| Size Depth | 414 Ft |
| Size Frontage | 57 Ft |
| Size Irregular | 57 X 414 Ft |
| Size Total Text | 57 X 414 Ft |
Rooms
| Level | Type | Length | Width | Dimensions |
|---|---|---|---|---|
| Main Level | Living Room | 5.4 m | 3.35 m | 5.4 m x 3.35 m |
| Main Level | Dining Room | 3.04 m | 3.35 m | 3.04 m x 3.35 m |
| Main Level | Family Room | 7.62 m | 3.35 m | 7.62 m x 3.35 m |
| Main Level | Kitchen | 3.04 m | 3.65 m | 3.04 m x 3.65 m |
| Main Level | Primary Bedroom | 3.77 m | 2.9 m | 3.77 m x 2.9 m |
| Main Level | Bedroom 2 | 3.29 m | 2.83 m | 3.29 m x 2.83 m |
| Main Level | Bedroom 3 | 3.1 m | 3.04 m | 3.1 m x 3.04 m |
| Main Level | Office | 2.95 m | 2.74 m | 2.95 m x 2.74 m |
https://www.realtor.ca/real-estate/27707651/76-north-park-drive-toronto-maple-leaf-maple-leaf
Contact Us
Contact us for more information

Anthony David Campea
Salesperson
anthonydavidcampea.com
15 Lesmill Rd Unit 1
Toronto, Ontario M3B 2T3
(416) 929-4343
























