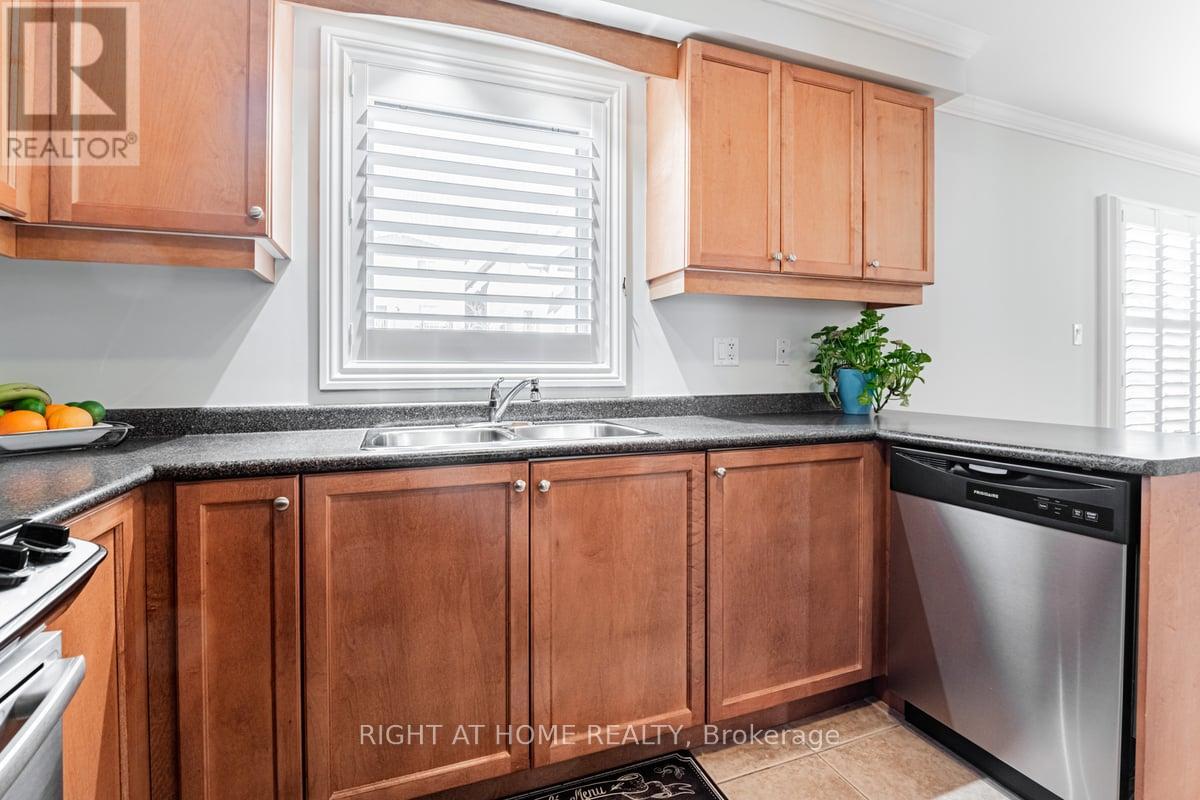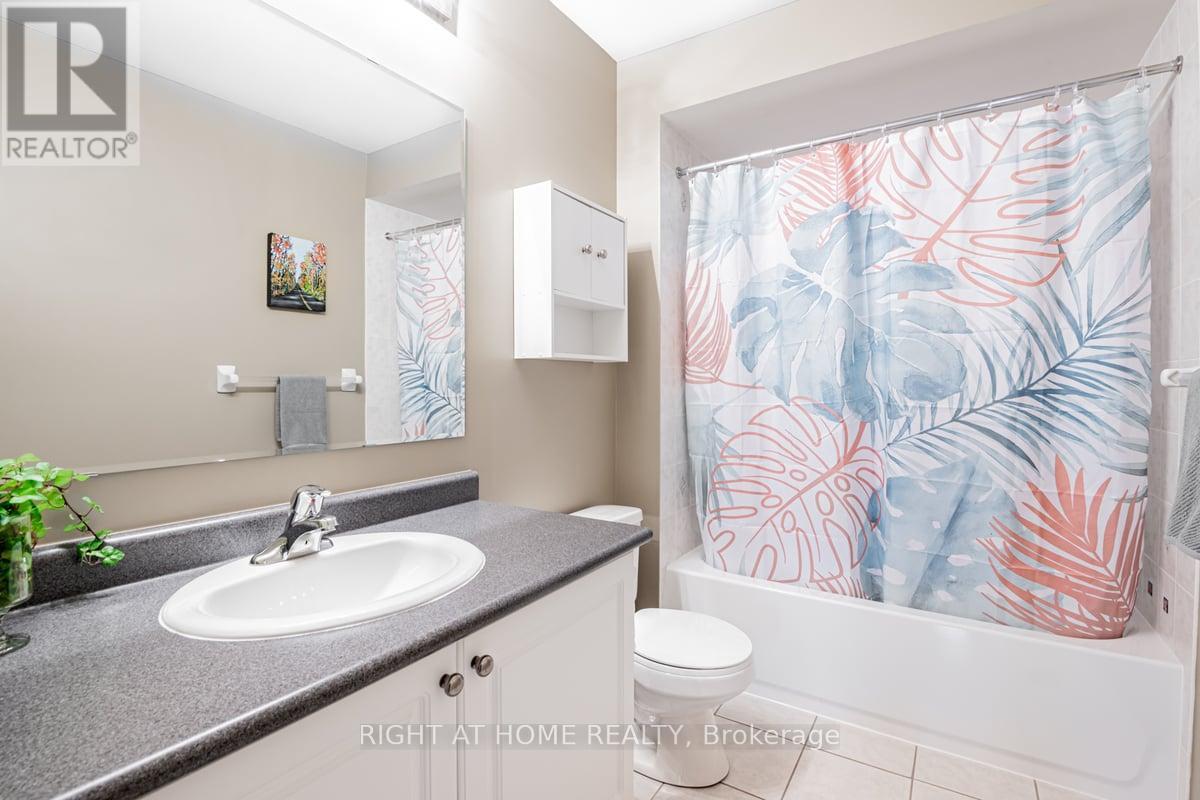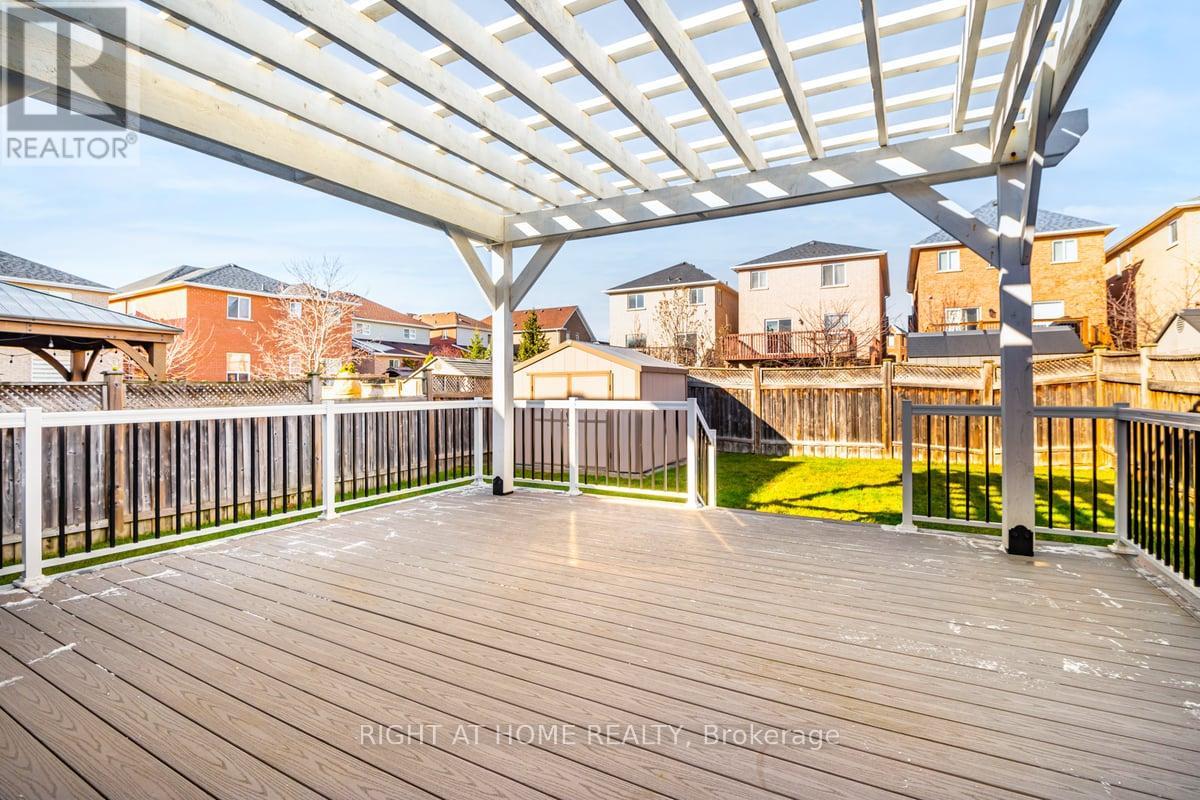58 Falvo Street Vaughan (Maple), Ontario L6A 4A5
$1,199,000
Welcome to 58 Falvo St, a much LOVED home in a fantastic Family-Friendly Neighbourhood. Great Layout includes Spacious Eat-In Kitchen with Walk-Out to Expansive Trellis-Covered Deck (composite decking means maintenance-free) (2021)....Perfect for Entertaining! Convenient Main Floor Laundry with Garage Access. The Large Primary Bedroom has its own sitting area giving you so many options! Beautiful Bamboo floors throughout. Home was recently painted (2024). New California Shutters (2024). Just Move In!! Quiet Street - close to GO station, Vaughan Mills, Shopping, Canada's Wonderland, Two Hospitals, Easy Access to 400. Fenced Yard. **** EXTRAS **** Whirlpool Fridge and Stove, Frigidaire Dishwasher (2023), Whirlpool Washer and Dryer, All Electrical Light Fixtures, existing window Coverings, Central Vac, 2 Garage Door Openers, Shed, Propane BBQ (id:35492)
Property Details
| MLS® Number | N11880528 |
| Property Type | Single Family |
| Community Name | Maple |
| Features | Carpet Free |
| Parking Space Total | 6 |
Building
| Bathroom Total | 3 |
| Bedrooms Above Ground | 3 |
| Bedrooms Total | 3 |
| Appliances | Garage Door Opener Remote(s), Central Vacuum |
| Basement Development | Unfinished |
| Basement Type | Full (unfinished) |
| Construction Style Attachment | Detached |
| Cooling Type | Central Air Conditioning |
| Exterior Finish | Brick |
| Flooring Type | Bamboo, Tile |
| Foundation Type | Poured Concrete |
| Half Bath Total | 1 |
| Heating Fuel | Natural Gas |
| Heating Type | Forced Air |
| Stories Total | 2 |
| Type | House |
| Utility Water | Municipal Water |
Parking
| Attached Garage |
Land
| Acreage | No |
| Sewer | Sanitary Sewer |
| Size Depth | 121 Ft |
| Size Frontage | 36 Ft ,1 In |
| Size Irregular | 36.09 X 121 Ft |
| Size Total Text | 36.09 X 121 Ft |
Rooms
| Level | Type | Length | Width | Dimensions |
|---|---|---|---|---|
| Second Level | Primary Bedroom | 5.461 m | 5.175 m | 5.461 m x 5.175 m |
| Second Level | Sitting Room | 2.82 m | 2.437 m | 2.82 m x 2.437 m |
| Second Level | Bedroom 2 | 3.38 m | 3.37 m | 3.38 m x 3.37 m |
| Second Level | Bedroom 3 | 3.37 m | 3.35 m | 3.37 m x 3.35 m |
| Main Level | Dining Room | 3.363 m | 2.722 m | 3.363 m x 2.722 m |
| Main Level | Kitchen | 4.281 m | 3.033 m | 4.281 m x 3.033 m |
| Main Level | Eating Area | 3.3 m | 3.033 m | 3.3 m x 3.033 m |
| Main Level | Living Room | 5 m | 3.64 m | 5 m x 3.64 m |
https://www.realtor.ca/real-estate/27707947/58-falvo-street-vaughan-maple-maple
Interested?
Contact us for more information
Nina Fant
Salesperson
(416) 817-9985

1396 Don Mills Rd Unit B-121
Toronto, Ontario M3B 0A7
(416) 391-3232
(416) 391-0319
www.rightathomerealty.com/







































