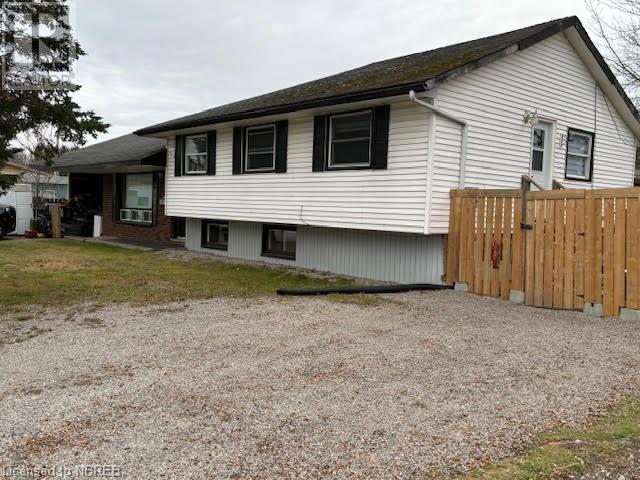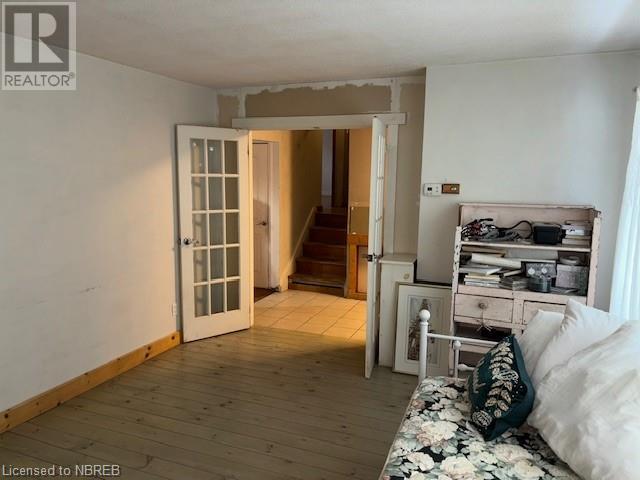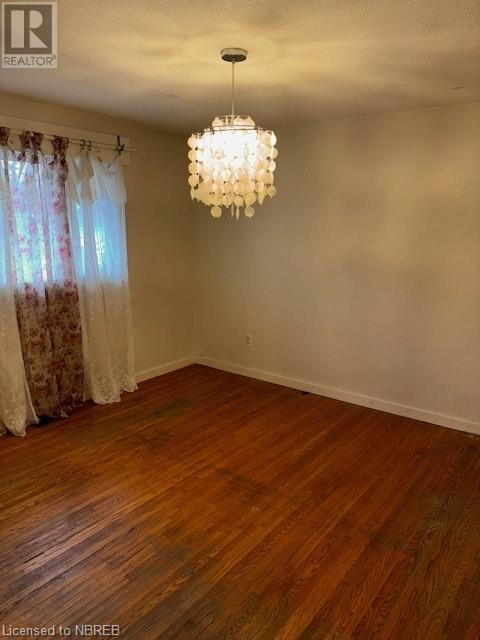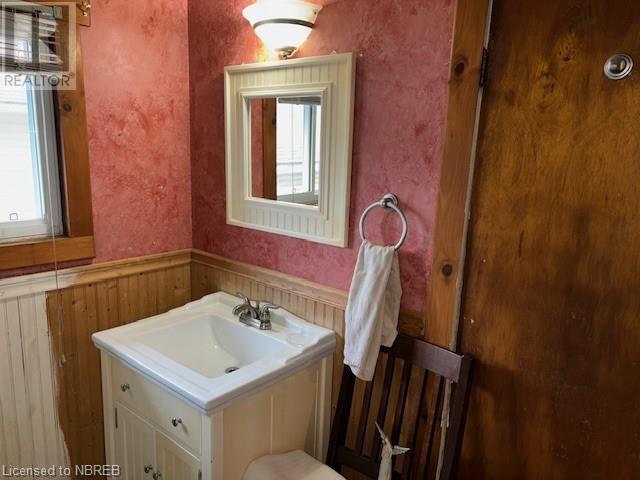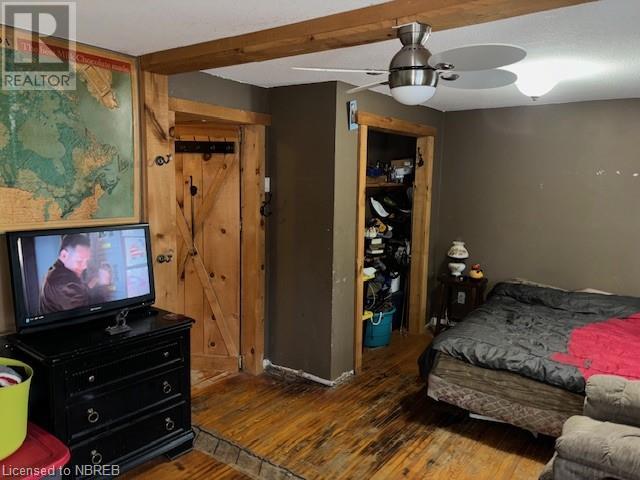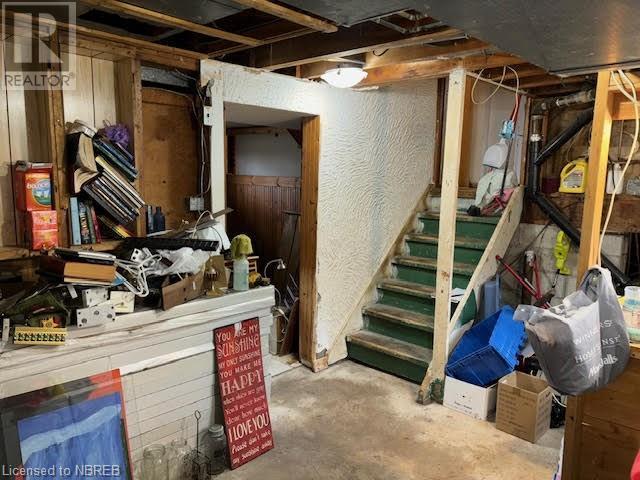1 Echo Place North Bay, Ontario P1A 2P3
$299,900
1 Echo Place in Ferris. 3 level side split on corner lot with carport area. Fenced yard & 2 separate drive ways with parking for 5-6 parking spots. Main floor has separate living room with french doors. Kitchen with eat in area to glass sliding doors to patio. Upper level has large primary bedroom 19x11 and second bedroom. 1-4pc on same level with separate entrance or can join to bedroom level a small in-law suite with 1-4pc bath. Lower basement level has rec room, laundry & 2 storage rooms. Home needs updating and work to be completed. Gas heat, contractors for winter project. Listed $299,900. (id:35492)
Property Details
| MLS® Number | 40681298 |
| Property Type | Single Family |
| Amenities Near By | Public Transit, Schools, Shopping |
| Equipment Type | Water Heater |
| Features | Paved Driveway |
| Parking Space Total | 6 |
| Rental Equipment Type | Water Heater |
Building
| Bathroom Total | 3 |
| Bedrooms Above Ground | 2 |
| Bedrooms Total | 2 |
| Appliances | Dishwasher, Dryer, Refrigerator, Stove, Washer |
| Basement Development | Partially Finished |
| Basement Type | Partial (partially Finished) |
| Constructed Date | 1964 |
| Construction Style Attachment | Detached |
| Cooling Type | None |
| Exterior Finish | Brick Veneer, Vinyl Siding |
| Fixture | Ceiling Fans |
| Foundation Type | Block |
| Half Bath Total | 1 |
| Heating Fuel | Natural Gas |
| Heating Type | Forced Air |
| Size Interior | 1,460 Ft2 |
| Type | House |
| Utility Water | Municipal Water |
Parking
| Carport |
Land
| Access Type | Road Access |
| Acreage | No |
| Fence Type | Fence |
| Land Amenities | Public Transit, Schools, Shopping |
| Sewer | Municipal Sewage System |
| Size Depth | 50 Ft |
| Size Frontage | 110 Ft |
| Size Irregular | 0.126 |
| Size Total | 0.126 Ac|under 1/2 Acre |
| Size Total Text | 0.126 Ac|under 1/2 Acre |
| Zoning Description | R2/spc |
Rooms
| Level | Type | Length | Width | Dimensions |
|---|---|---|---|---|
| Second Level | 4pc Bathroom | Measurements not available | ||
| Second Level | Bedroom | 11'0'' x 11'0'' | ||
| Second Level | 4pc Bathroom | 8'0'' x 7'0'' | ||
| Second Level | Primary Bedroom | 19'0'' x 11'0'' | ||
| Basement | 2pc Bathroom | Measurements not available | ||
| Basement | Other | 11'0'' x 9'6'' | ||
| Basement | Storage | 11'0'' x 8'0'' | ||
| Basement | Laundry Room | 19'0'' x 10'6'' | ||
| Basement | Recreation Room | 17'6'' x 12'0'' | ||
| Main Level | Kitchen/dining Room | 19'0'' x 11'0'' | ||
| Main Level | Living Room | 14'6'' x 12'0'' |
Utilities
| Electricity | Available |
| Natural Gas | Available |
https://www.realtor.ca/real-estate/27708032/1-echo-place-north-bay
Contact Us
Contact us for more information

Mike Holmes B.a.
Broker
(705) 472-5421
(877) 499-4899
www.mikeholmeskeepnbusy.ca
117 Chippewa Street West
North Bay, Ontario P1B 6G3
(705) 472-2980
(705) 472-5421
www.royallepage.ca/northbay



