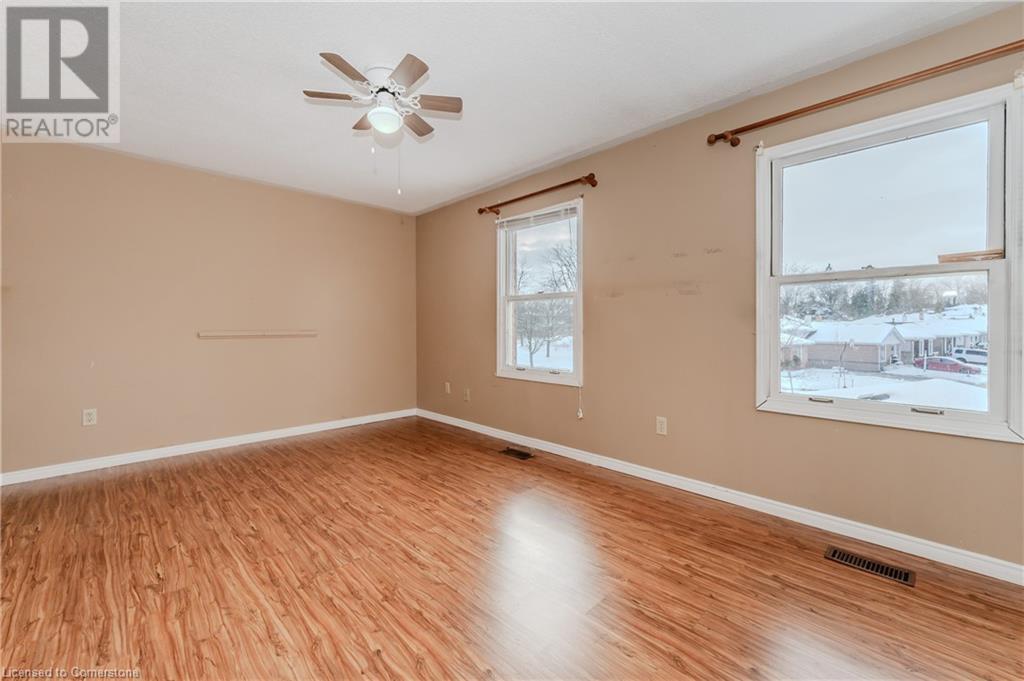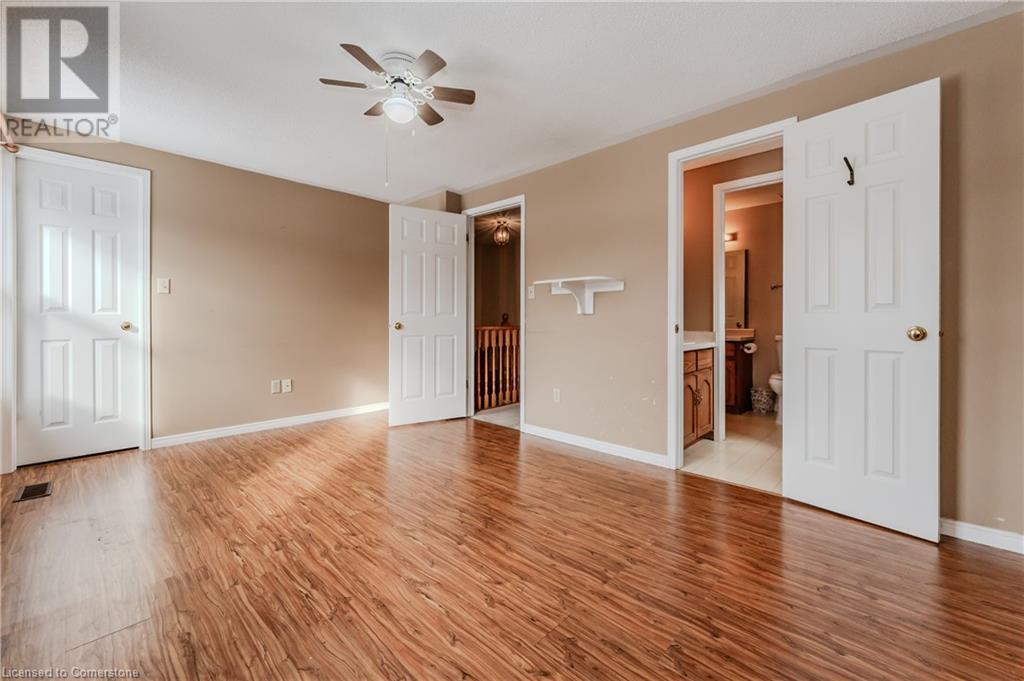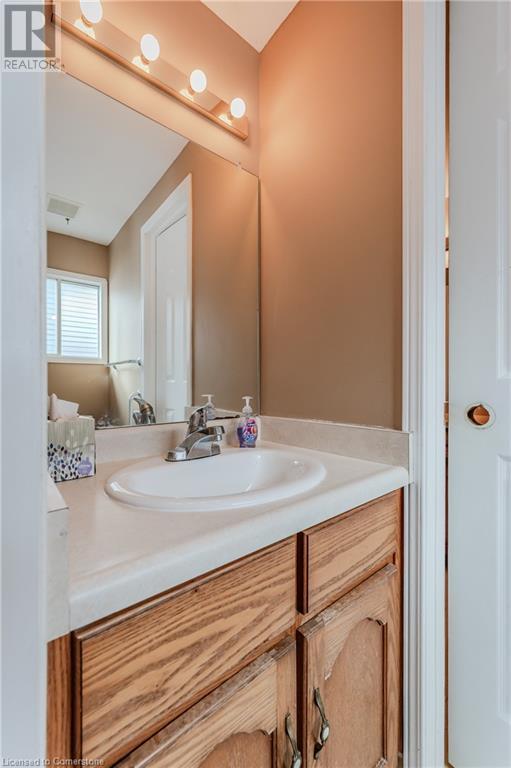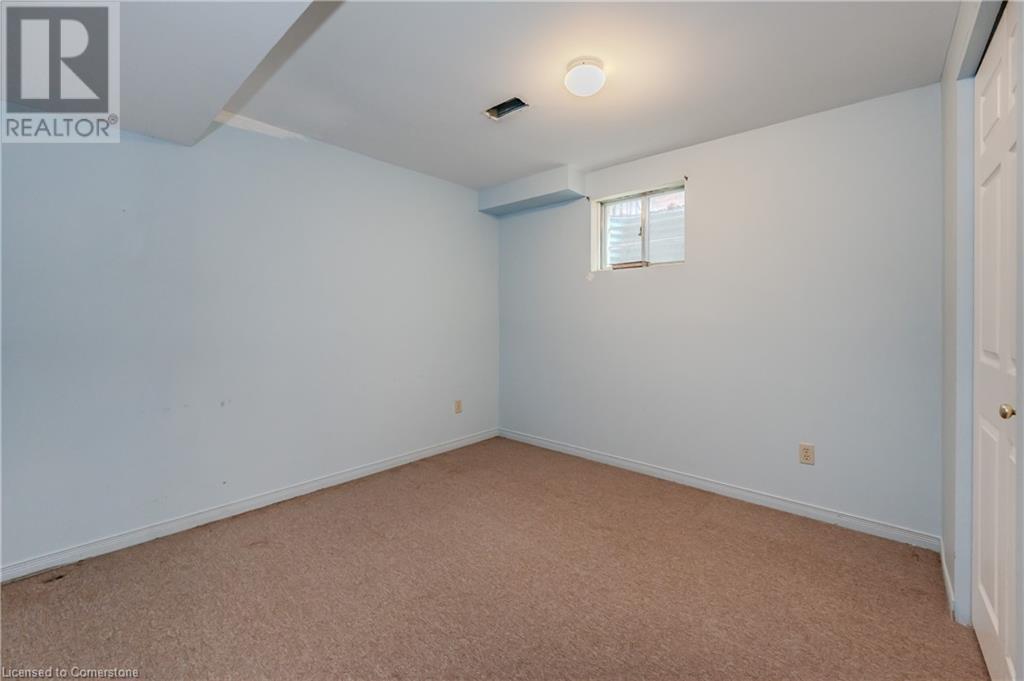10 Fenwick Court Kitchener, Ontario N2M 5M5
$650,000
OPEN HOUSE SUN, DEC 8, 2 to 4 pm. Great Starter Home for Sale in Fabulous Victoria Hills of Kitchener! Nestled on a quiet court and backing onto a ravine with no rear neighbors, this full two-storey mostly brick home features a deep, private yard, making it ideal for first-time buyers or growing families. The 3+1 bedroom, 4-bathroom property boasts a bright and spacious living/dining room combination, with sliding doors off the living room leading to a fully fenced backyard complete with a large covered deck and a shed for extra storage. The eat-in kitchen offers solid oak cabinets with good functionality. Upstairs, the large master bedroom includes a walk-in closet and a 2-piece ensuite with cheater access to the main bathroom. The partially finished basement presents excellent potential for customization, including a fourth bedroom, a recreation area, and a 3-piece bathroom. Conveniently located close to shopping, schools, and public transportation, with quick access to the expressway, this home offers fantastic potential. Don't miss your chance to make it yours - schedule your viewing today! (id:35492)
Property Details
| MLS® Number | 40683282 |
| Property Type | Single Family |
| Amenities Near By | Airport, Hospital, Park, Place Of Worship, Playground, Public Transit, Schools, Shopping |
| Community Features | Community Centre, School Bus |
| Equipment Type | Other |
| Features | Backs On Greenbelt, Conservation/green Belt, Sump Pump, Automatic Garage Door Opener |
| Parking Space Total | 3 |
| Rental Equipment Type | Other |
| Structure | Shed, Porch |
| View Type | View Of Water |
Building
| Bathroom Total | 4 |
| Bedrooms Above Ground | 3 |
| Bedrooms Below Ground | 1 |
| Bedrooms Total | 4 |
| Appliances | Dishwasher, Refrigerator, Stove, Hood Fan |
| Architectural Style | 2 Level |
| Basement Development | Partially Finished |
| Basement Type | Full (partially Finished) |
| Constructed Date | 1989 |
| Construction Style Attachment | Detached |
| Cooling Type | Central Air Conditioning |
| Exterior Finish | Brick, Vinyl Siding |
| Foundation Type | Poured Concrete |
| Half Bath Total | 2 |
| Heating Fuel | Natural Gas |
| Heating Type | Forced Air |
| Stories Total | 2 |
| Size Interior | 2013 Sqft |
| Type | House |
| Utility Water | Municipal Water |
Parking
| Attached Garage |
Land
| Access Type | Highway Access |
| Acreage | No |
| Fence Type | Fence |
| Land Amenities | Airport, Hospital, Park, Place Of Worship, Playground, Public Transit, Schools, Shopping |
| Sewer | Municipal Sewage System |
| Size Depth | 165 Ft |
| Size Frontage | 36 Ft |
| Size Total Text | Under 1/2 Acre |
| Zoning Description | R2c |
Rooms
| Level | Type | Length | Width | Dimensions |
|---|---|---|---|---|
| Second Level | Full Bathroom | Measurements not available | ||
| Second Level | Primary Bedroom | 15'0'' x 10'4'' | ||
| Second Level | Bedroom | 11'7'' x 9'0'' | ||
| Second Level | Bedroom | 14'11'' x 10'0'' | ||
| Second Level | 4pc Bathroom | 8'11'' x 8'0'' | ||
| Basement | Storage | 10'1'' x 6'11'' | ||
| Basement | Recreation Room | 18'1'' x 18'0'' | ||
| Basement | Laundry Room | 9'10'' x 4'10'' | ||
| Basement | Bedroom | 10'10'' x 9'11'' | ||
| Basement | 3pc Bathroom | 8'9'' x 3'11'' | ||
| Main Level | Living Room | 16'0'' x 9'10'' | ||
| Main Level | Kitchen | 10'7'' x 10'1'' | ||
| Main Level | Dining Room | 10'0'' x 8'3'' | ||
| Main Level | Breakfast | 10'7'' x 8'4'' | ||
| Main Level | 2pc Bathroom | 6'1'' x 3'0'' |
https://www.realtor.ca/real-estate/27708212/10-fenwick-court-kitchener
Interested?
Contact us for more information

Alexander Mityuk
Broker
(519) 742-9904
www.alexsellskw.com/
180 Northfield Drive W., Unit 7a
Waterloo, Ontario N2L 0C7
(519) 747-2040
(519) 747-2081
www.wollerealty.com/

Alex Mityuk
Salesperson
(519) 747-2081
180 Northfield Drive W., Unit 7a
Waterloo, Ontario N2L 0C7
(519) 747-2040
(519) 747-2081
www.wollerealty.com/

Galina Karataeva
Salesperson
180 Northfield Drive W., Unit 7a
Waterloo, Ontario N2L 0C7
(519) 747-2040
(519) 747-2081
www.wollerealty.com/
















































