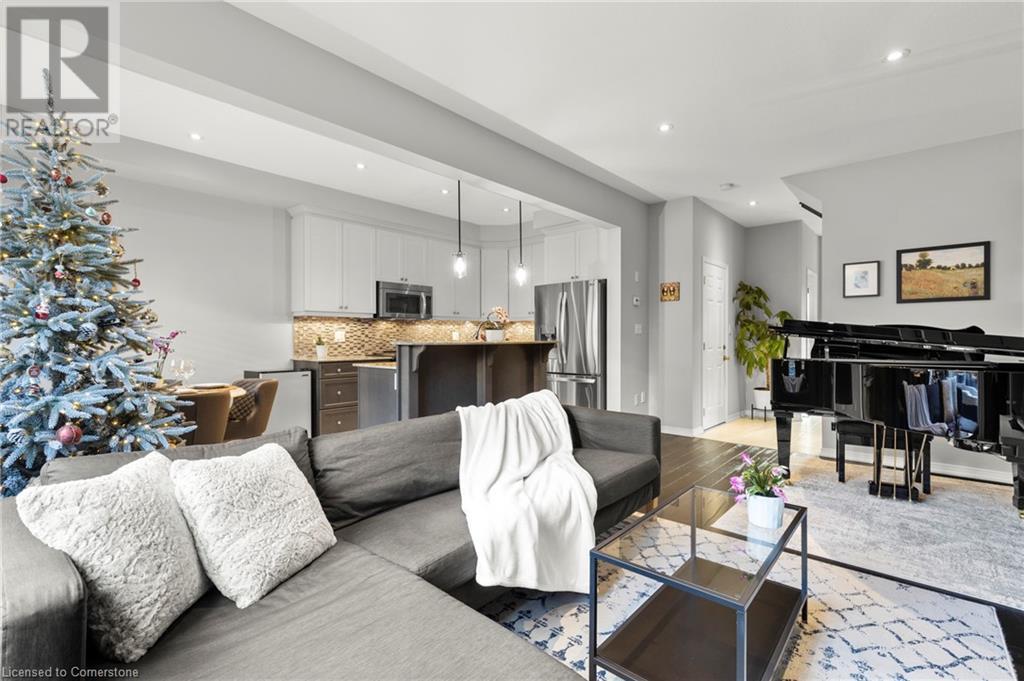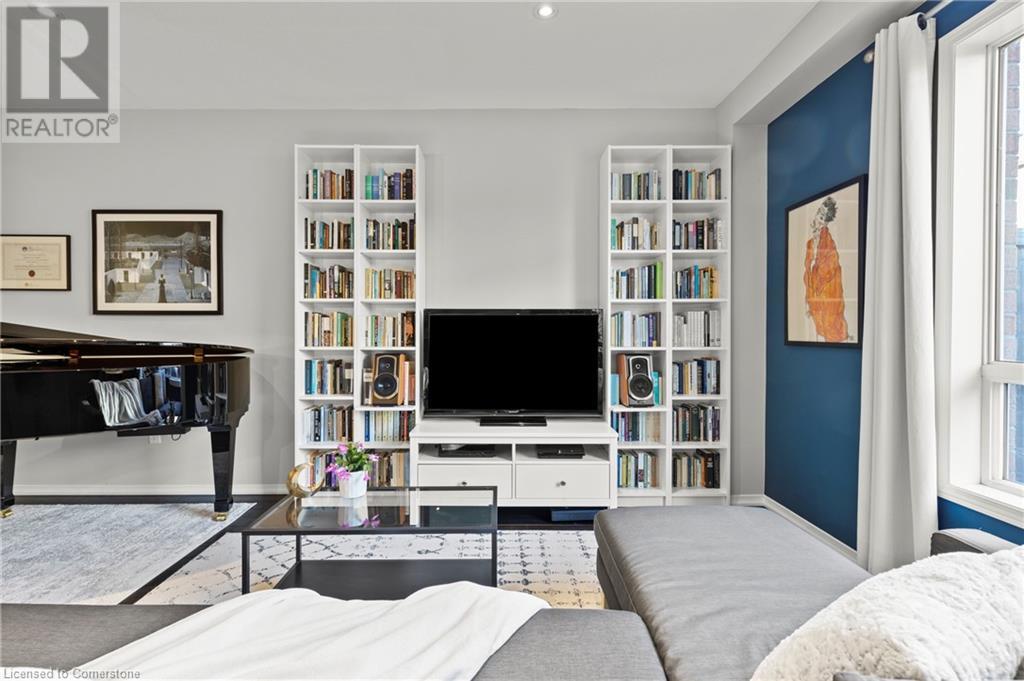170 Palacebeach Trail Unit# 37 Stoney Creek, Ontario L8E 0H2
$749,900
Welcome to this beautifully updated townhouse, offering 3 spacious Bedrooms and 3 Bathrooms, ideal for modern living. Boasting elegant finishes throughout, this home exudes both style and comfort. The heart of the home is the gourmet kitchen, featuring stainless steel appliances, sleek cabinetry, and ample counter space, perfect for both everyday meals and entertaining. Step outside to a fully decked backyard, complete with charming pergola, a zero maintenance spot that's perfect for outdoor dining, gatherings, or enjoying a peaceful evening under the stars. Located in a highly sought-after neighborhood near the lake, this townhome offers not only a tranquil setting but also exceptional convenience. You're just minutes away from major highways, shopping centres, schools, and all the amenities you need for everyday living. This townhouse is the perfect blend of luxury, comfort, and location, truly a place you'll love to call home. (id:35492)
Property Details
| MLS® Number | 40683324 |
| Property Type | Single Family |
| Amenities Near By | Beach, Marina, Playground |
| Equipment Type | Water Heater |
| Features | Southern Exposure |
| Parking Space Total | 2 |
| Rental Equipment Type | Water Heater |
Building
| Bathroom Total | 3 |
| Bedrooms Above Ground | 3 |
| Bedrooms Total | 3 |
| Appliances | Dishwasher, Dryer, Refrigerator, Washer, Range - Gas, Microwave Built-in, Window Coverings, Garage Door Opener |
| Architectural Style | 2 Level |
| Basement Development | Unfinished |
| Basement Type | Full (unfinished) |
| Constructed Date | 2012 |
| Construction Style Attachment | Attached |
| Cooling Type | Central Air Conditioning |
| Exterior Finish | Brick |
| Fire Protection | Alarm System |
| Foundation Type | Poured Concrete |
| Half Bath Total | 1 |
| Heating Type | Forced Air |
| Stories Total | 2 |
| Size Interior | 1398 Sqft |
| Type | Row / Townhouse |
| Utility Water | Municipal Water |
Parking
| Attached Garage | |
| Visitor Parking |
Land
| Access Type | Road Access, Highway Access, Highway Nearby |
| Acreage | No |
| Land Amenities | Beach, Marina, Playground |
| Sewer | Municipal Sewage System |
| Size Depth | 83 Ft |
| Size Frontage | 21 Ft |
| Size Total Text | Under 1/2 Acre |
| Zoning Description | Rm2-28 |
Rooms
| Level | Type | Length | Width | Dimensions |
|---|---|---|---|---|
| Second Level | Bedroom | 9'1'' x 12'6'' | ||
| Second Level | 4pc Bathroom | Measurements not available | ||
| Second Level | Laundry Room | 3'0'' x 5'8'' | ||
| Second Level | Full Bathroom | Measurements not available | ||
| Second Level | Primary Bedroom | 13'6'' x 14'0'' | ||
| Second Level | Bedroom | 10'0'' x 9'0'' | ||
| Main Level | Dining Room | 8'3'' x 8'11'' | ||
| Main Level | 2pc Bathroom | Measurements not available | ||
| Main Level | Kitchen | 8'3'' x 10'8'' | ||
| Main Level | Living Room | 11'2'' x 19'6'' | ||
| Main Level | Foyer | 6'4'' x 6'0'' |
https://www.realtor.ca/real-estate/27708216/170-palacebeach-trail-unit-37-stoney-creek
Interested?
Contact us for more information
Paolo Divitantonio
Salesperson
(905) 664-2300
http//www.ridgerealtygroup.ca

860 Queenston Road Suite A
Stoney Creek, Ontario L8G 4A8
(905) 545-1188
(905) 664-2300
Cory Pavone
Salesperson
(905) 664-2300

860 Queenston Road Suite A
Stoney Creek, Ontario L8G 4A8
(905) 545-1188
(905) 664-2300

















































