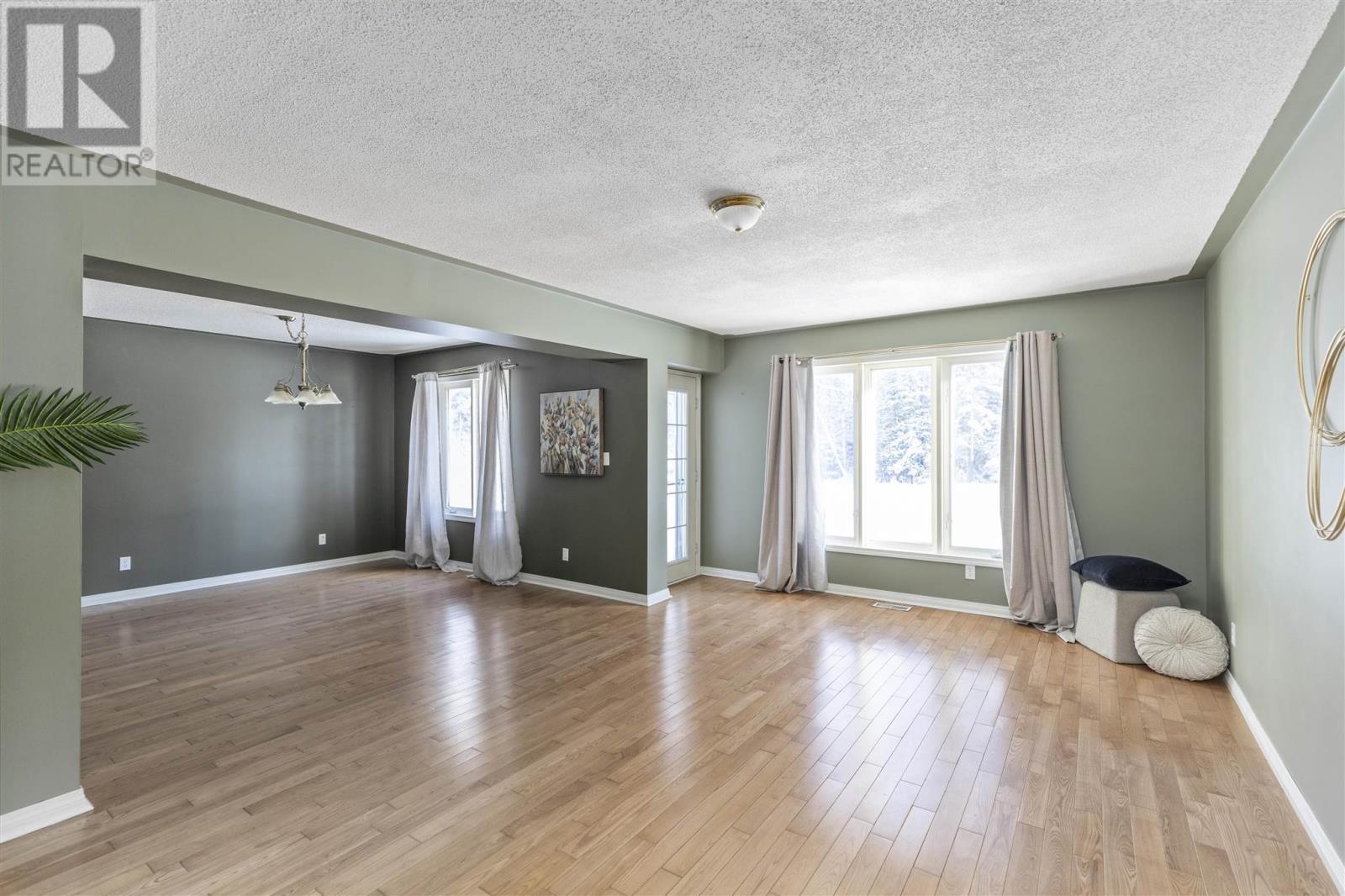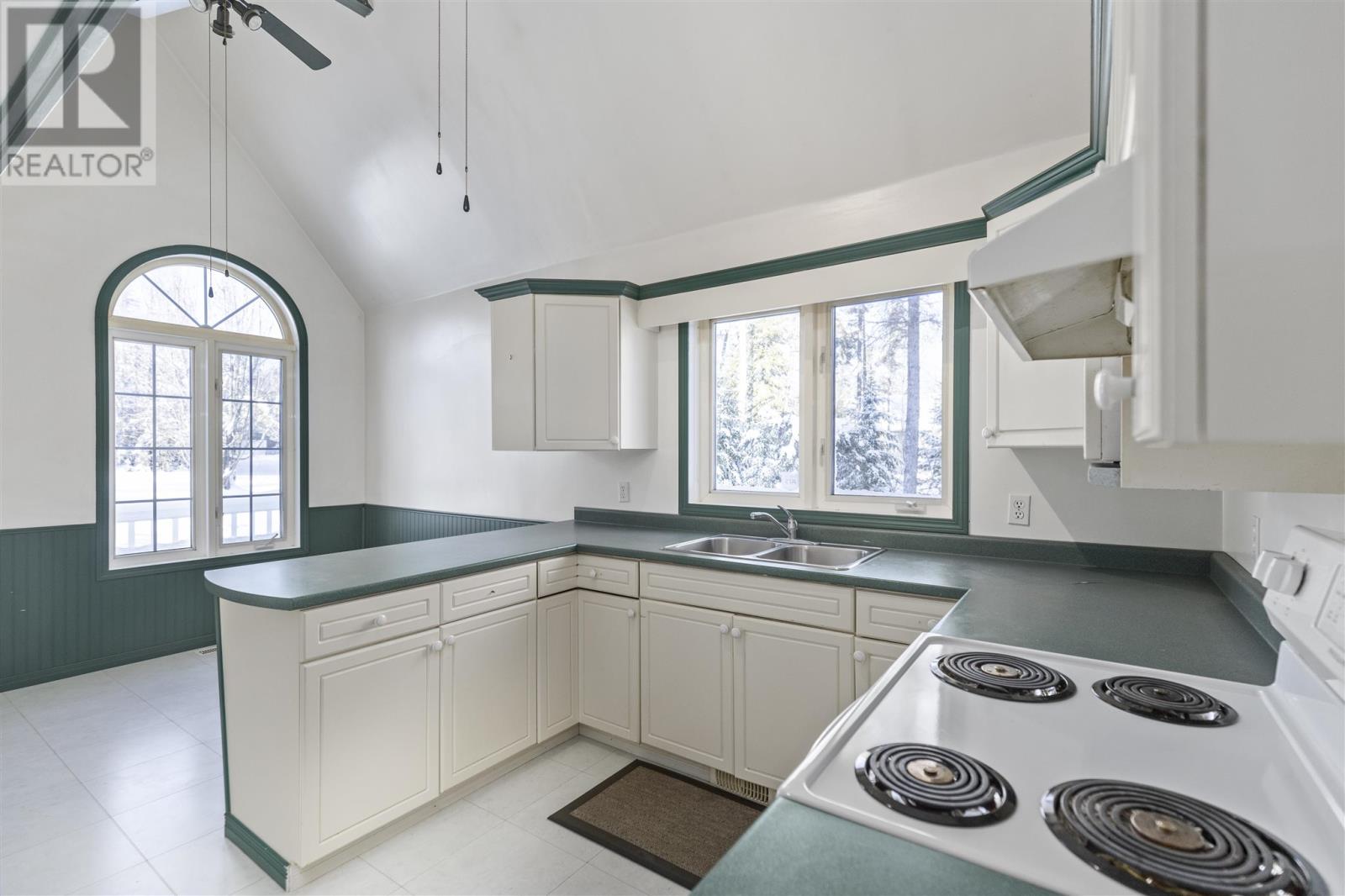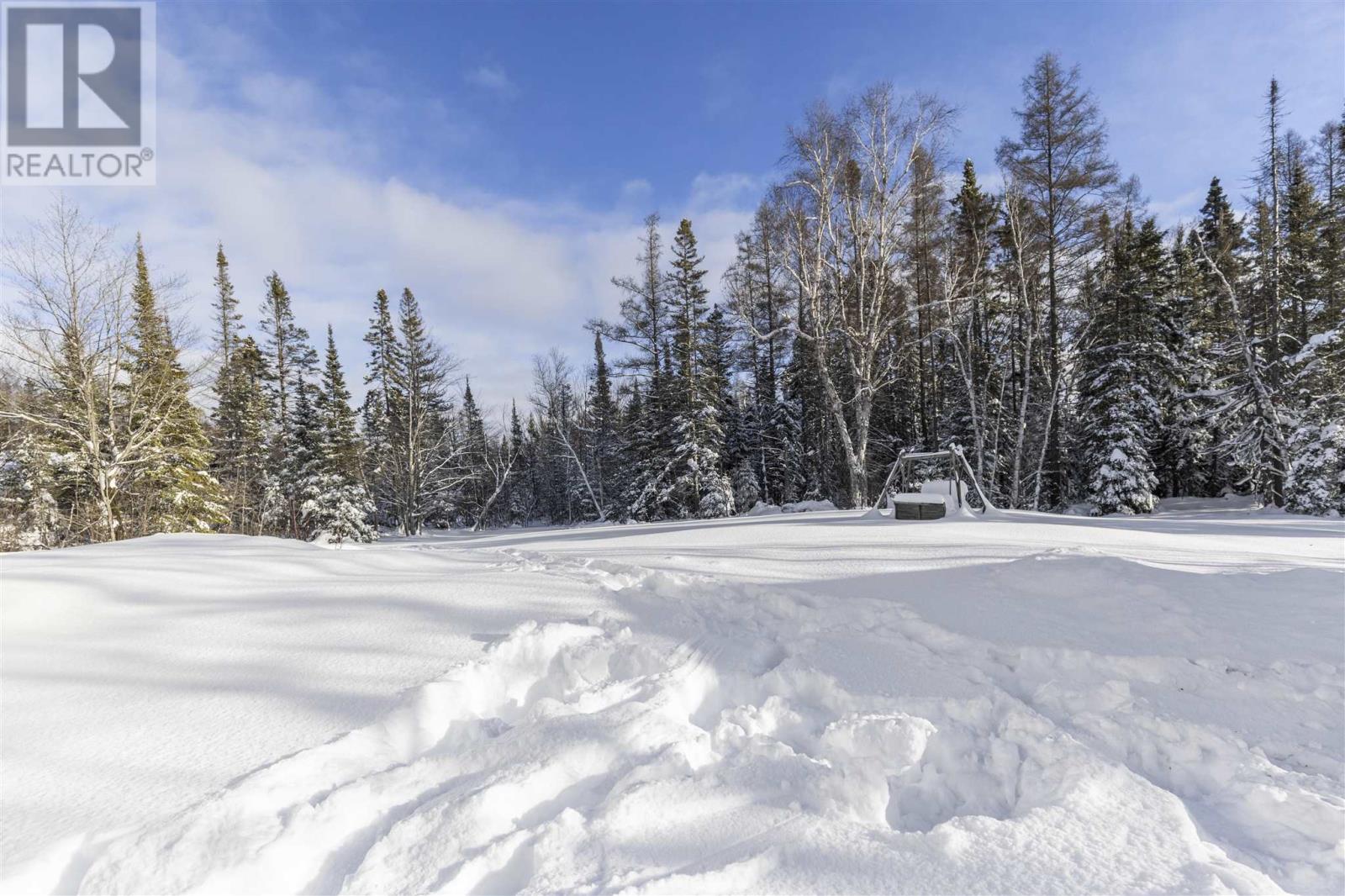94 Parkewood Dr Sault Ste. Marie, Ontario P6A 5K6
$549,900
Welcome to 94 Parkewood Drive — set back on a beautiful lot in one of the most desirable rural subdivisions the city has to offer, this two custom two-storey is a great option for those looking for a bit more space and privacy. Main floor offers a nice foyer upon entry, spacious kitchen/dinette area with vaulted ceilings, formal living and dining areas with views/access to the rear deck and yard, convenient half bath and easy access to attached garage. Second floor features 3 generous size bedrooms all with their own walk-in closets and two full bathrooms. Primary bedroom offers a unique ensuite layout, plenty of room for king-size furniture and nice walk-in closet. Gas forced air furnace and central ac heat and cool the home year-round. Home is complete with front porch, rear deck (partial), two large storage sheds and plenty of room to grow on the acre+ lot. Just a short drive west of town, enjoy all that country living has to offer with the convenience of rural city services. Call today to view! (id:35492)
Property Details
| MLS® Number | SM243064 |
| Property Type | Single Family |
| Community Name | Sault Ste. Marie |
| Communication Type | High Speed Internet |
| Features | Conservation/green Belt, Crushed Stone Driveway |
| Storage Type | Storage Shed |
| Structure | Deck, Shed |
Building
| Bathroom Total | 3 |
| Bedrooms Above Ground | 3 |
| Bedrooms Total | 3 |
| Appliances | All, Stove, Dryer, Microwave, Refrigerator, Washer |
| Architectural Style | 2 Level |
| Basement Type | Crawl Space |
| Constructed Date | 1998 |
| Construction Style Attachment | Detached |
| Cooling Type | Central Air Conditioning |
| Exterior Finish | Vinyl |
| Flooring Type | Hardwood |
| Half Bath Total | 1 |
| Heating Fuel | Natural Gas |
| Heating Type | Forced Air |
| Stories Total | 2 |
| Size Interior | 1,650 Ft2 |
| Utility Water | Drilled Well |
Parking
| Garage | |
| Attached Garage | |
| Gravel |
Land
| Access Type | Road Access |
| Acreage | Yes |
| Sewer | Septic System |
| Size Frontage | 150.9200 |
| Size Irregular | 150.92xirr |
| Size Total Text | 150.92xirr|1 - 3 Acres |
Rooms
| Level | Type | Length | Width | Dimensions |
|---|---|---|---|---|
| Second Level | Primary Bedroom | 14.03X14.01 | ||
| Second Level | Bedroom | 19.10X12.1 | ||
| Second Level | Bedroom | 11.6X13.2 | ||
| Second Level | Bathroom | 8X5.3 | ||
| Second Level | Ensuite | 10X5.2 | ||
| Main Level | Foyer | 9.6x6.6 | ||
| Main Level | Bathroom | 5X5 | ||
| Main Level | Kitchen | 16X12 | ||
| Main Level | Dining Room | 11.6X13 | ||
| Main Level | Living Room | 12.6X19.3 |
Utilities
| Cable | Available |
| Electricity | Available |
| Natural Gas | Available |
| Telephone | Available |
https://www.realtor.ca/real-estate/27708435/94-parkewood-dr-sault-ste-marie-sault-ste-marie
Contact Us
Contact us for more information

Kim Porco
Salesperson
(705) 942-6502
www.kimporco.com/
207 Northern Ave E - Suite 1
Sault Ste. Marie, Ontario P6B 4H9
(705) 942-6500
(705) 942-6502
(705) 942-6502
www.exitrealtyssm.com/




































