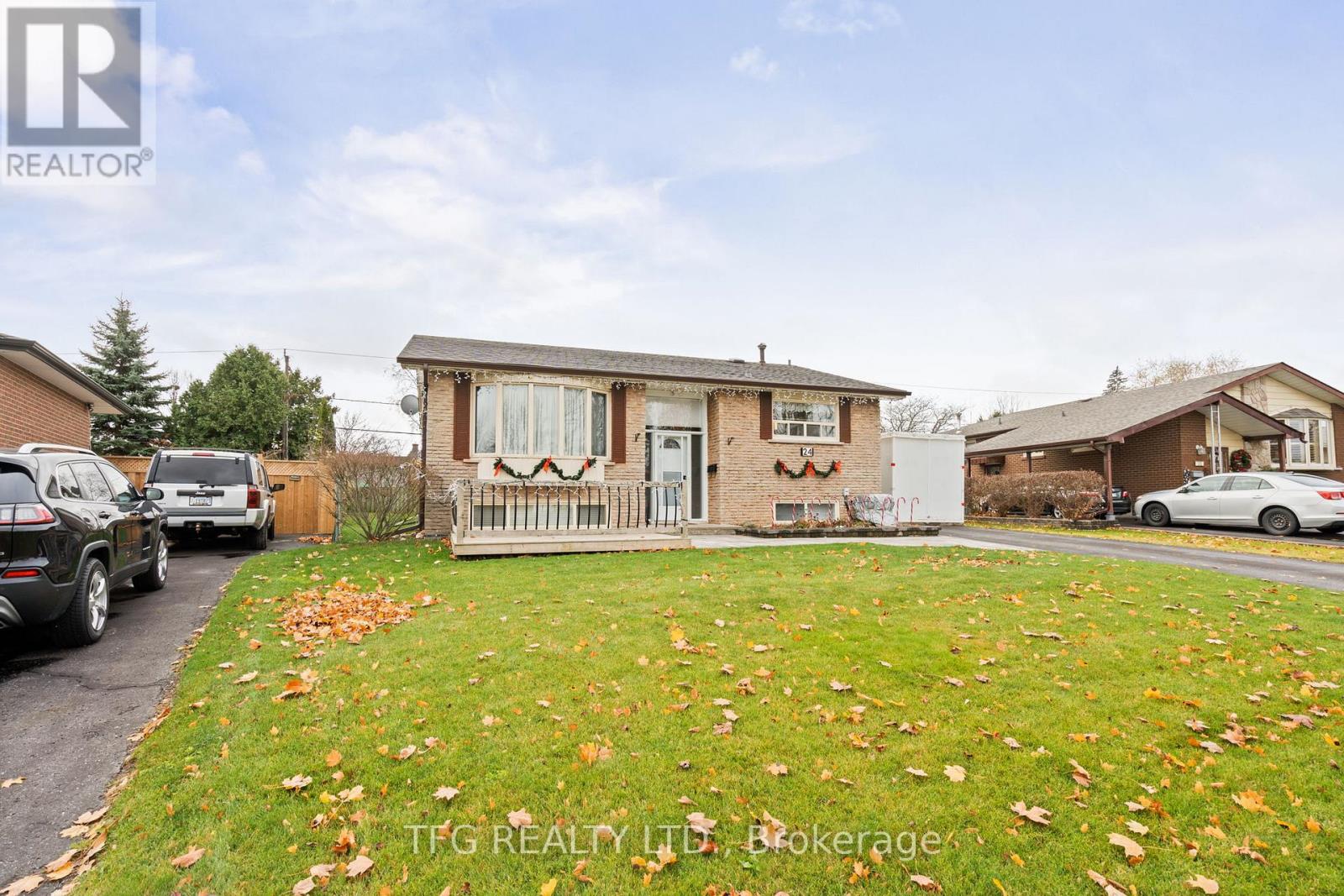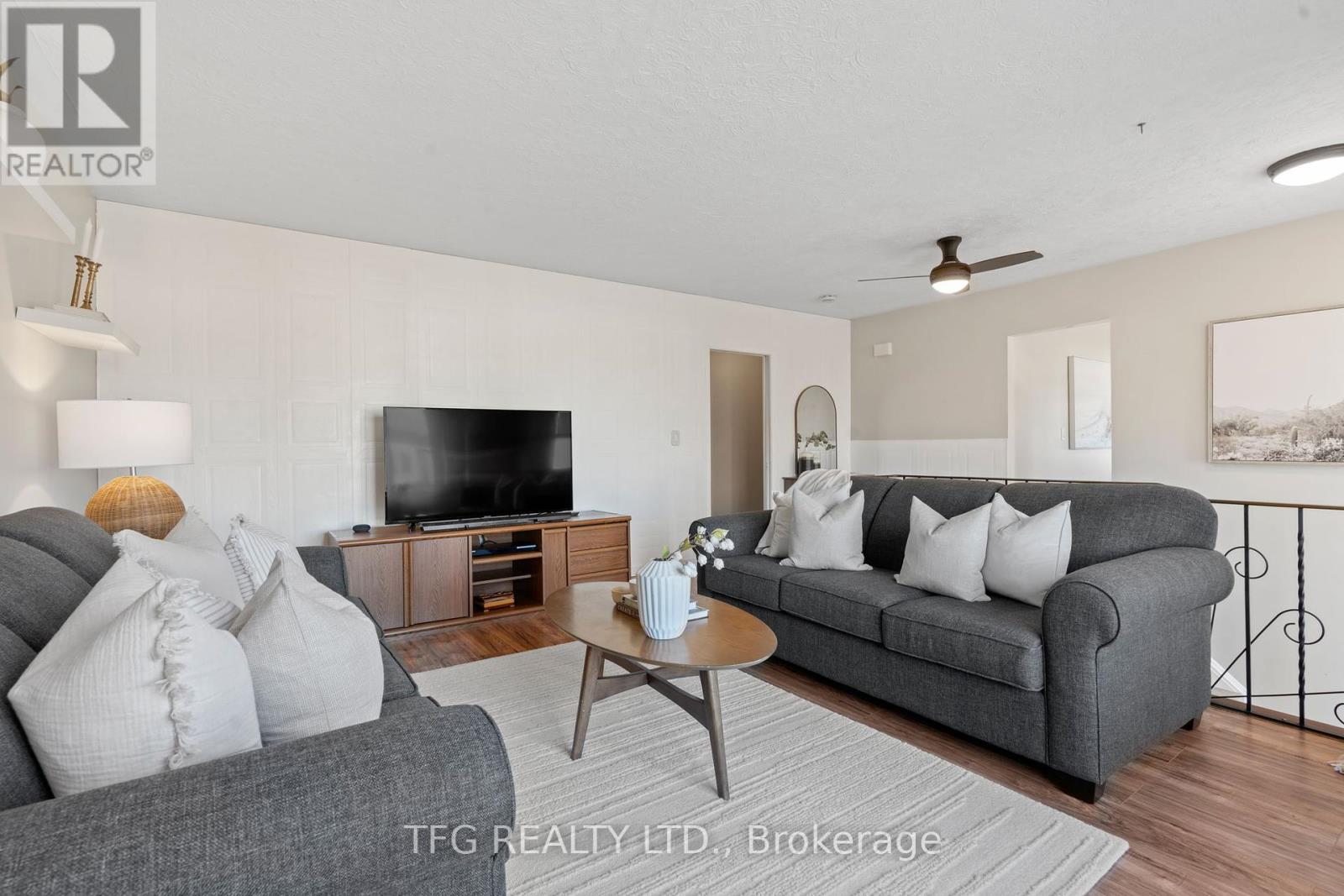24 Turnbull Road Ajax (South East), Ontario L1S 2X2
$739,000
Rarely offered in a very quiet and central location in Ajax. This beautifully finished Bungalow nestled on a pie shaped lot has so much to offer. With Laminate flooring running through main floor and basement. Recently updated main bathroom. Basement is finished with a beautiful gas fire place, bedroom and 3PC bathroom also offers a walk up to the backyard. The backyard has updated landscaping, shed and a beautiful 16x32 above ground pool with deck surrounding. This mature location provides some nice greenery giving privacy and your own slice calm. Only minutes to HWY 401, Ajax Hospital, Retail/Grocery Shopping, Ajax Community Centre, Schools both elementary and secondary - this home truly has so much to offer! **** EXTRAS **** Furnace (2012), Roof (2014), Front Door & Lower Windows (2022), Sellers agree and will have fuse panel professionally converted to breaker panel before closing. (id:35492)
Property Details
| MLS® Number | E11880871 |
| Property Type | Single Family |
| Community Name | South East |
| Amenities Near By | Hospital, Public Transit |
| Community Features | Community Centre, School Bus |
| Parking Space Total | 4 |
| Pool Type | Above Ground Pool |
| Structure | Shed |
Building
| Bathroom Total | 2 |
| Bedrooms Above Ground | 3 |
| Bedrooms Below Ground | 1 |
| Bedrooms Total | 4 |
| Architectural Style | Raised Bungalow |
| Basement Development | Finished |
| Basement Features | Walk Out |
| Basement Type | N/a (finished) |
| Construction Style Attachment | Detached |
| Cooling Type | Central Air Conditioning |
| Exterior Finish | Brick |
| Fireplace Present | Yes |
| Flooring Type | Laminate, Ceramic |
| Foundation Type | Poured Concrete |
| Heating Fuel | Natural Gas |
| Heating Type | Forced Air |
| Stories Total | 1 |
| Type | House |
| Utility Water | Municipal Water |
Land
| Acreage | No |
| Fence Type | Fenced Yard |
| Land Amenities | Hospital, Public Transit |
| Sewer | Sanitary Sewer |
| Size Depth | 108 Ft ,7 In |
| Size Frontage | 49 Ft ,6 In |
| Size Irregular | 49.55 X 108.66 Ft |
| Size Total Text | 49.55 X 108.66 Ft |
| Zoning Description | R1-b |
Rooms
| Level | Type | Length | Width | Dimensions |
|---|---|---|---|---|
| Lower Level | Recreational, Games Room | 9.15 m | 3.95 m | 9.15 m x 3.95 m |
| Lower Level | Bedroom 4 | 4.6 m | 3.8 m | 4.6 m x 3.8 m |
| Main Level | Living Room | 5.8 m | 4.9 m | 5.8 m x 4.9 m |
| Main Level | Kitchen | 3.95 m | 3.3 m | 3.95 m x 3.3 m |
| Main Level | Primary Bedroom | 3.95 m | 3.05 m | 3.95 m x 3.05 m |
| Main Level | Bedroom 2 | 2.9 m | 2.9 m | 2.9 m x 2.9 m |
| Main Level | Bedroom 3 | 4 m | 2.95 m | 4 m x 2.95 m |
https://www.realtor.ca/real-estate/27708538/24-turnbull-road-ajax-south-east-south-east
Interested?
Contact us for more information
Derrick Hayden Gray
Salesperson
375 King Street West
Oshawa, Ontario L1J 2K3
(905) 240-7300
(905) 571-5437
www.tfgrealty.com







































