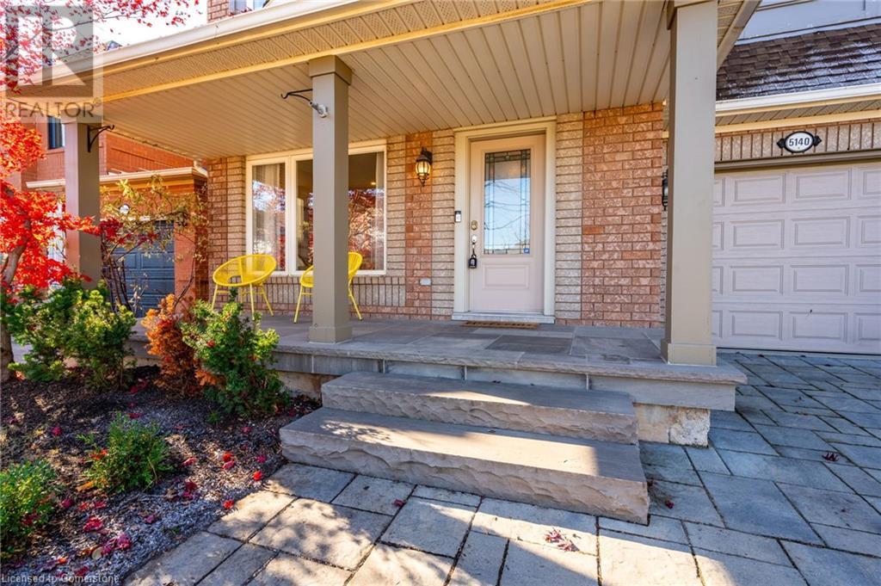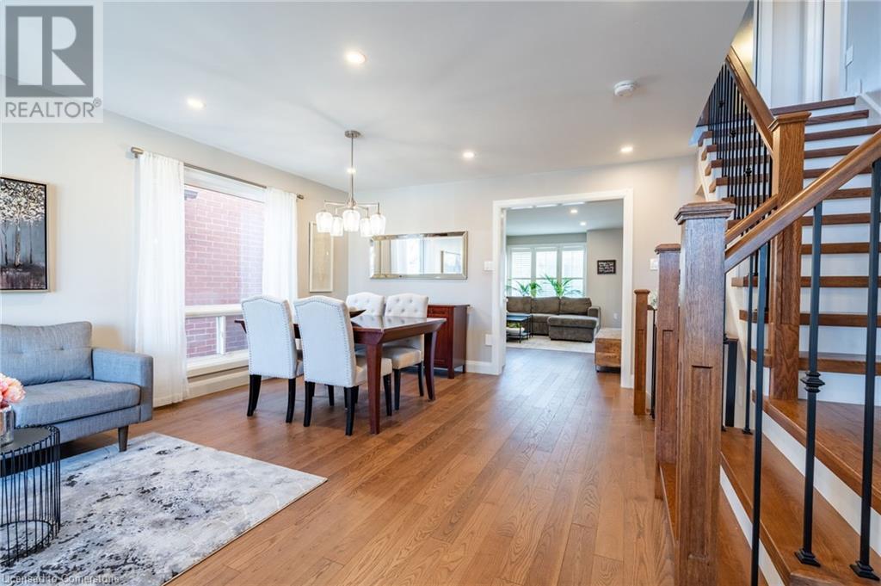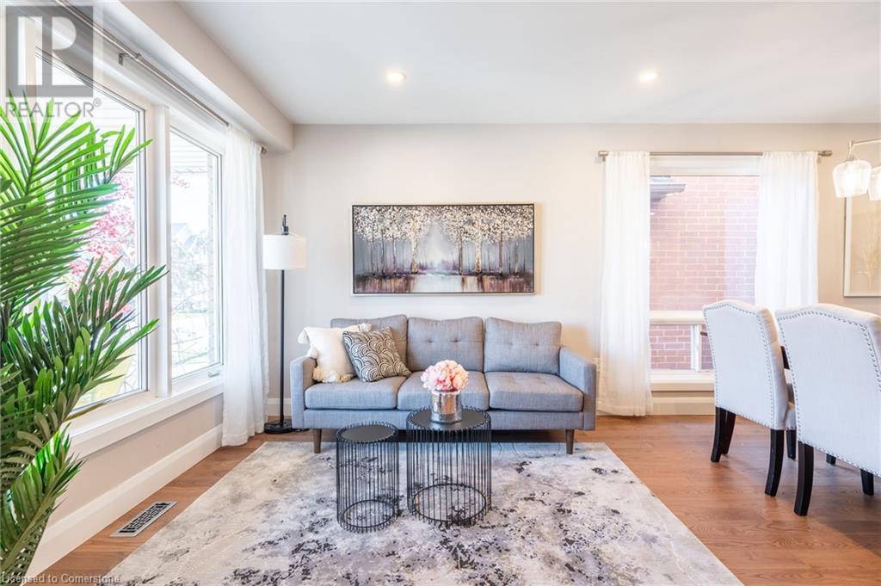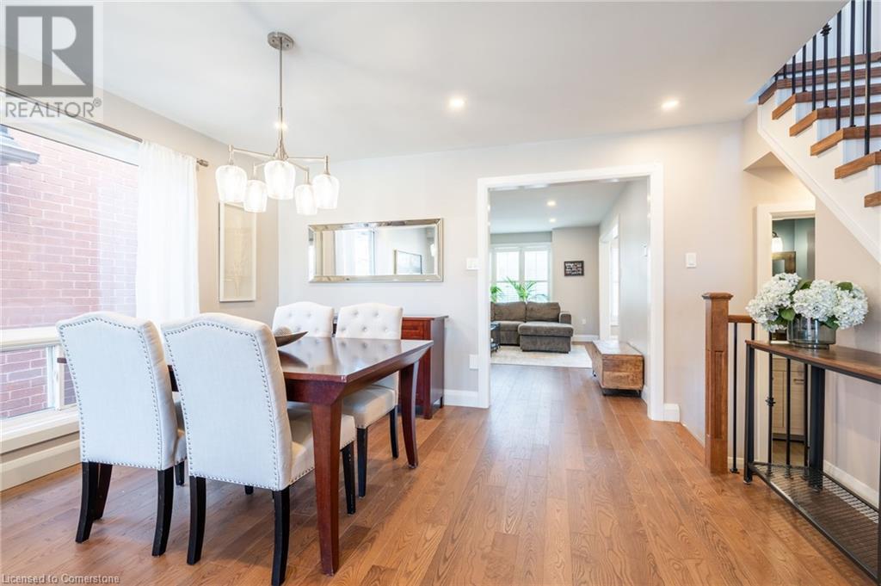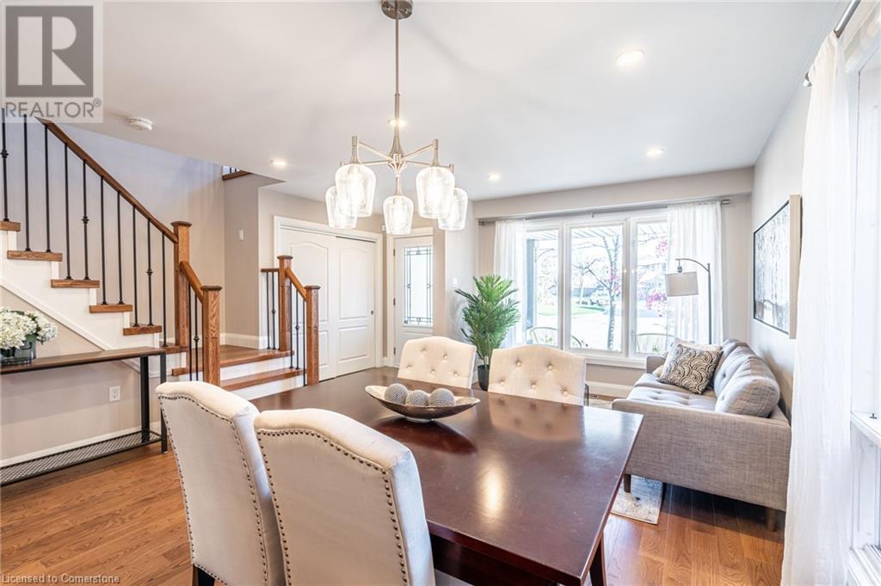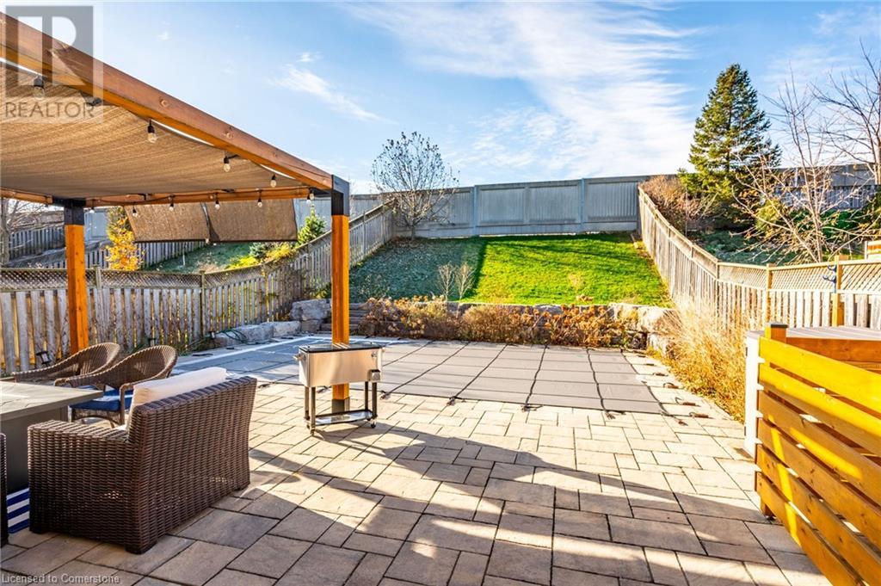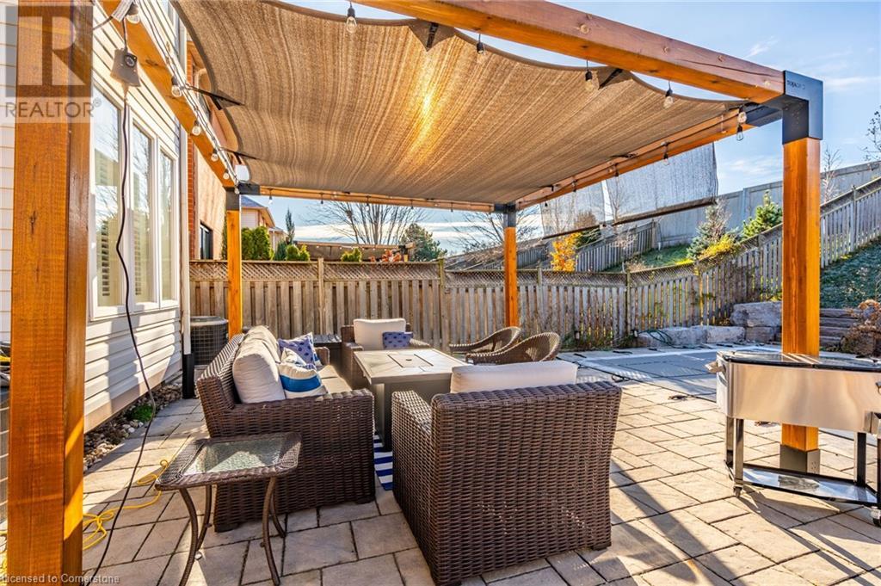5140 Ridgewell Road Burlington, Ontario L7L 6N9
$1,279,900
Recently renovated 3+1 bedroom Royale model in the sought-after Orchard community! This home is move-in ready and offers incredible features both inside and out. The fully fenced, backyard includes a pool, gazebo —perfect for entertaining. Inside, the home boasts gleaming hardwood floors, a spacious recently renovated white kitchen with quartz countertops and stainless steel appliances with walkout access to the patio. Convenient interior garage entry and a powder room on the main floor add functionality. The upper level features three generously sized bedrooms, two updated bathrooms, and a beautifully finished hallway and staircase. The primary bedroom impresses with a large walk-in closet and ensuite with a soaker tub and separate shower. The bright, clean interior shows like a model home. The finished basement offers added living space, including a bedroom and a full bathroom, ideal for guests or additional family members. Conveniently located near top-rated schools, parks, trails, shopping, restaurants and much more. This home is just minutes from Burlington Transit, the Go and highways for easy commuting. (id:35492)
Property Details
| MLS® Number | 40683142 |
| Property Type | Single Family |
| Amenities Near By | Park, Place Of Worship, Schools |
| Equipment Type | Water Heater |
| Features | Sump Pump, Automatic Garage Door Opener |
| Parking Space Total | 2 |
| Rental Equipment Type | Water Heater |
Building
| Bathroom Total | 3 |
| Bedrooms Above Ground | 3 |
| Bedrooms Total | 3 |
| Appliances | Central Vacuum, Dryer, Refrigerator, Stove, Washer |
| Architectural Style | 2 Level |
| Basement Development | Finished |
| Basement Type | Full (finished) |
| Constructed Date | 1999 |
| Construction Style Attachment | Detached |
| Cooling Type | Central Air Conditioning |
| Exterior Finish | Brick, Vinyl Siding |
| Foundation Type | Poured Concrete |
| Half Bath Total | 1 |
| Heating Type | Forced Air |
| Stories Total | 2 |
| Size Interior | 2743 Sqft |
| Type | House |
| Utility Water | Municipal Water |
Parking
| Attached Garage |
Land
| Access Type | Road Access, Highway Nearby |
| Acreage | No |
| Land Amenities | Park, Place Of Worship, Schools |
| Sewer | Municipal Sewage System |
| Size Depth | 156 Ft |
| Size Frontage | 36 Ft |
| Size Total Text | Under 1/2 Acre |
| Zoning Description | R03 |
Rooms
| Level | Type | Length | Width | Dimensions |
|---|---|---|---|---|
| Second Level | 4pc Bathroom | Measurements not available | ||
| Second Level | Bedroom | 12'2'' x 9'1'' | ||
| Second Level | Bedroom | 17'5'' x 10'2'' | ||
| Second Level | Full Bathroom | Measurements not available | ||
| Second Level | Primary Bedroom | 19'8'' x 15'5'' | ||
| Main Level | 2pc Bathroom | Measurements not available | ||
| Main Level | Living Room/dining Room | 18'7'' x 13'5'' | ||
| Main Level | Family Room | 18'3'' x 12'3'' | ||
| Main Level | Eat In Kitchen | 15'5'' x 11'2'' |
https://www.realtor.ca/real-estate/27708579/5140-ridgewell-road-burlington
Interested?
Contact us for more information

Lisa Baxter
Broker
http//www.courtbaxterteam.ca
https://www.facebook.com/Courtbaxterteam/
2180 Itabashi Way Unit 4b
Burlington, Ontario L7M 5A5
(905) 639-7676

Debby Court
Salesperson
(905) 681-9908

(905) 639-7676
(905) 681-9908


