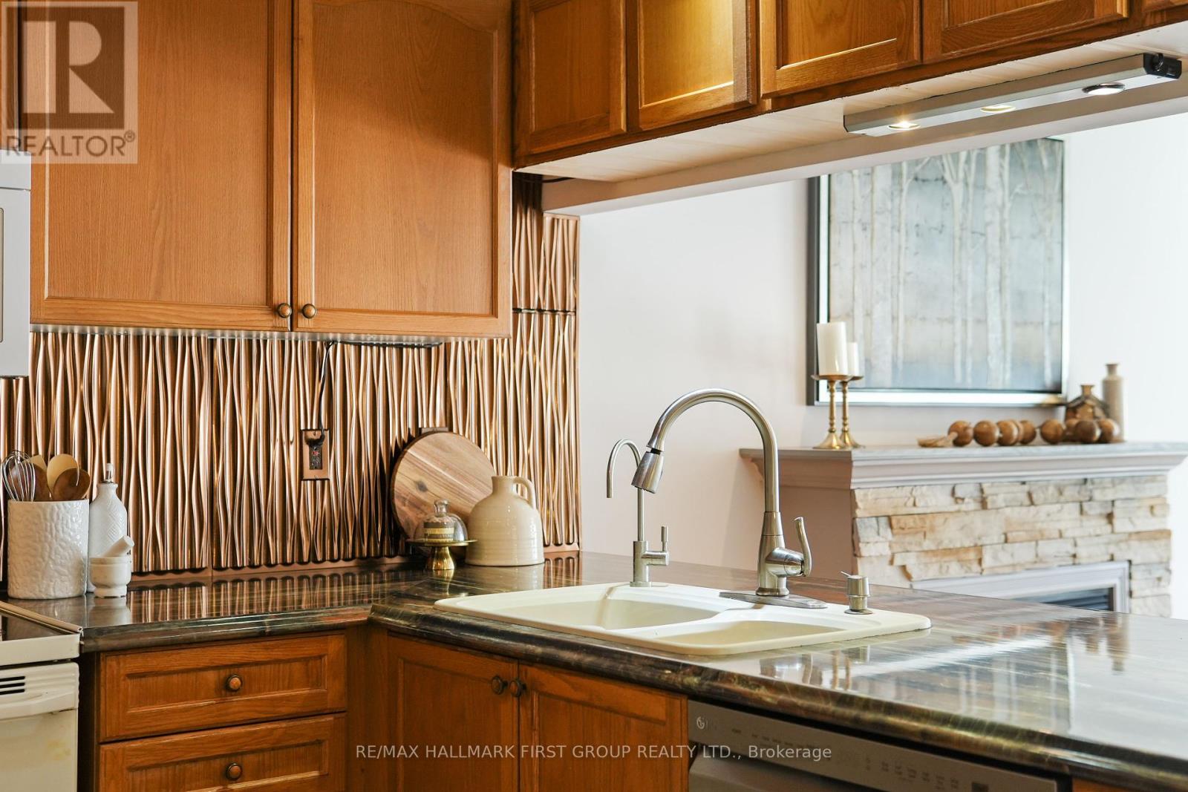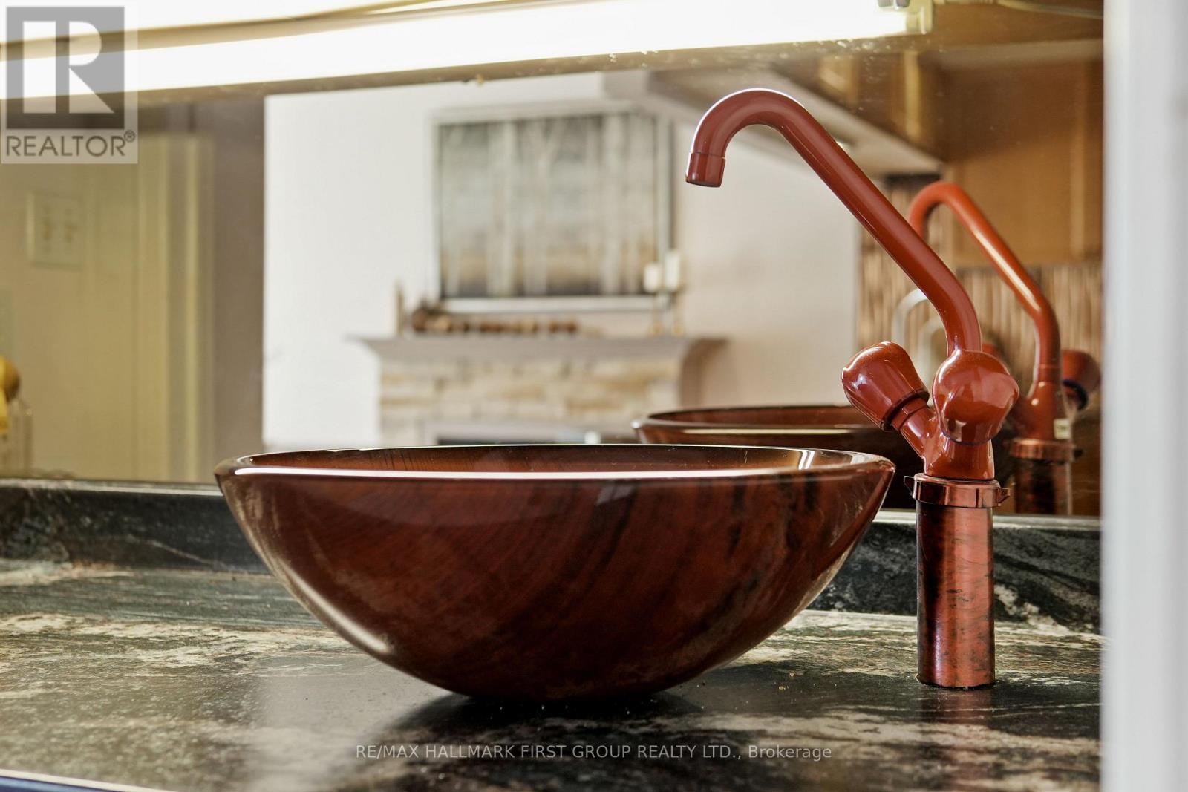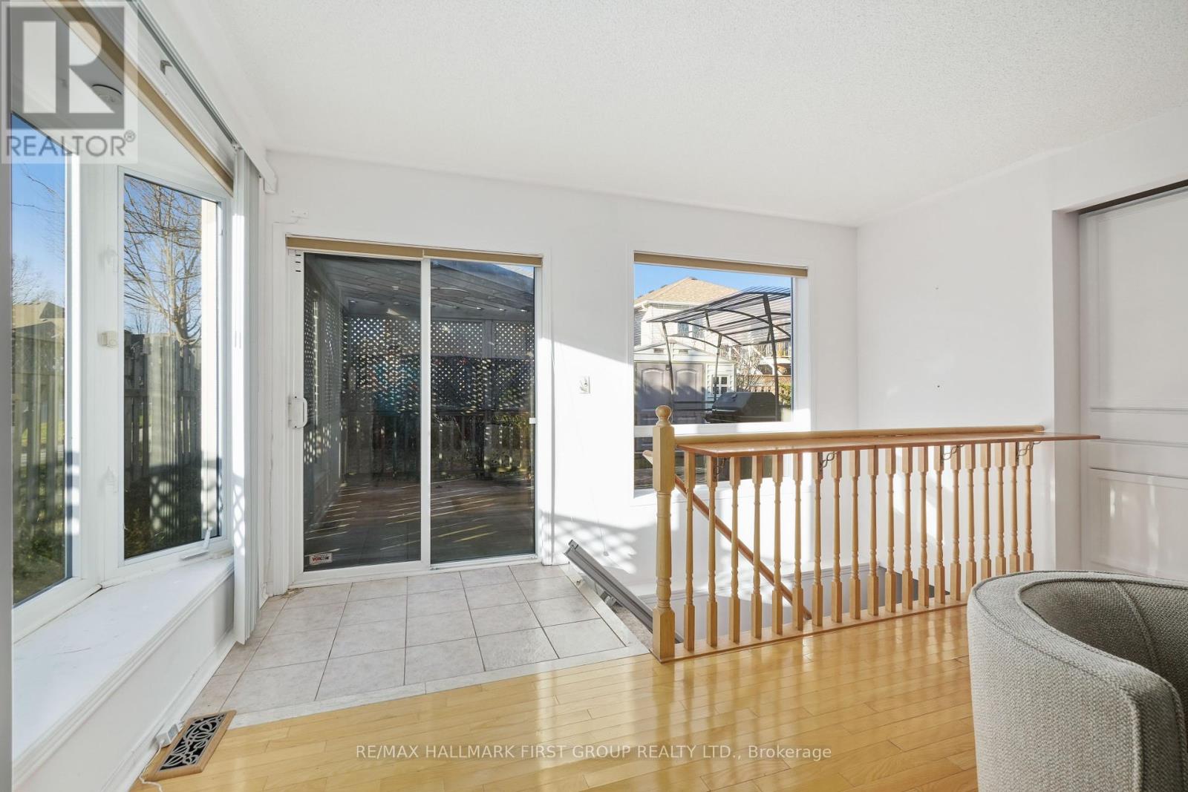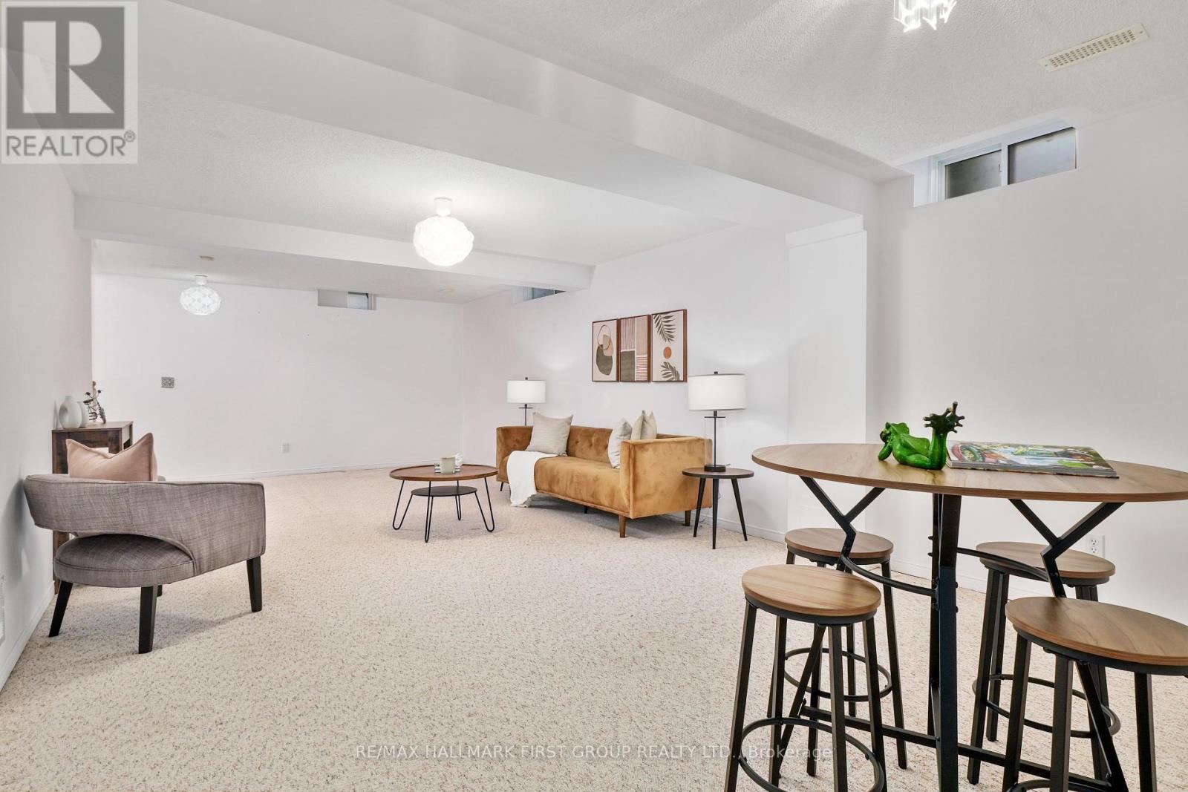65 Jarvis Drive Port Hope, Ontario L1A 4K5
$739,900
This classic bungalow is overflowing with charm and boasts incredible curb appeal, complete with a delightful covered front porch perfect for relaxing. Inside, the open-concept living and dining areas are designed for entertaining, featuring a bay window nook, vaulted ceilings, hardwood floors, and stylish contemporary lighting. The main floor family room offers a cozy gas fireplace and direct access to the back deck. It seamlessly connects to a midcentury-modern-inspired kitchen with rich wood cabinetry, a wave-pattern backsplash, sleek countertops, and a built-in coffee bar. The main floor primary suite includes dual closets and a full ensuite, complemented by a second bedroom, bathroom and convenient laundry area. The lower level extends the living space with a spacious bedroom, guest bathroom, and abundant storage. Step outside to a fully fenced backyard oasis with a private deck, shaded pergola, and a patio area ideal for gatherings or quiet evenings. Conveniently located just moments from amenities and with easy access to Highway 401, this home truly has it all. (id:35492)
Property Details
| MLS® Number | X11880935 |
| Property Type | Single Family |
| Community Name | Port Hope |
| Amenities Near By | Park, Place Of Worship |
| Community Features | Community Centre |
| Parking Space Total | 4 |
| Structure | Deck, Shed |
Building
| Bathroom Total | 3 |
| Bedrooms Above Ground | 2 |
| Bedrooms Below Ground | 1 |
| Bedrooms Total | 3 |
| Amenities | Fireplace(s) |
| Appliances | Water Heater, Dishwasher, Dryer, Refrigerator, Stove, Washer |
| Architectural Style | Bungalow |
| Basement Type | Full |
| Construction Style Attachment | Detached |
| Cooling Type | Central Air Conditioning |
| Exterior Finish | Vinyl Siding |
| Fireplace Present | Yes |
| Fireplace Total | 1 |
| Foundation Type | Poured Concrete |
| Half Bath Total | 1 |
| Heating Fuel | Natural Gas |
| Heating Type | Forced Air |
| Stories Total | 1 |
| Type | House |
| Utility Water | Municipal Water |
Parking
| Attached Garage |
Land
| Acreage | No |
| Land Amenities | Park, Place Of Worship |
| Sewer | Sanitary Sewer |
| Size Depth | 112 Ft ,1 In |
| Size Frontage | 48 Ft ,6 In |
| Size Irregular | 48.56 X 112.13 Ft ; Irregular |
| Size Total Text | 48.56 X 112.13 Ft ; Irregular|under 1/2 Acre |
Rooms
| Level | Type | Length | Width | Dimensions |
|---|---|---|---|---|
| Basement | Bedroom 3 | 6.82 m | 8.54 m | 6.82 m x 8.54 m |
| Main Level | Living Room | 3.18 m | 6.75 m | 3.18 m x 6.75 m |
| Main Level | Kitchen | 4.47 m | 3.67 m | 4.47 m x 3.67 m |
| Main Level | Family Room | 4.25 m | 4.95 m | 4.25 m x 4.95 m |
| Main Level | Primary Bedroom | 3.6 m | 6.75 m | 3.6 m x 6.75 m |
| Main Level | Bedroom 2 | 3.41 m | 3.6 m | 3.41 m x 3.6 m |
Utilities
| Cable | Available |
| Sewer | Installed |
https://www.realtor.ca/real-estate/27708717/65-jarvis-drive-port-hope-port-hope
Contact Us
Contact us for more information

Jacqueline Pennington
Broker
(905) 377-1550
jacquelinepennington.com/
www.facebook.com/NorthumberlandHomes
1154 Kingston Road
Pickering, Ontario L1V 1B4
(905) 831-3300
(905) 831-8147
www.remaxhallmark.com/Hallmark-Durham










































