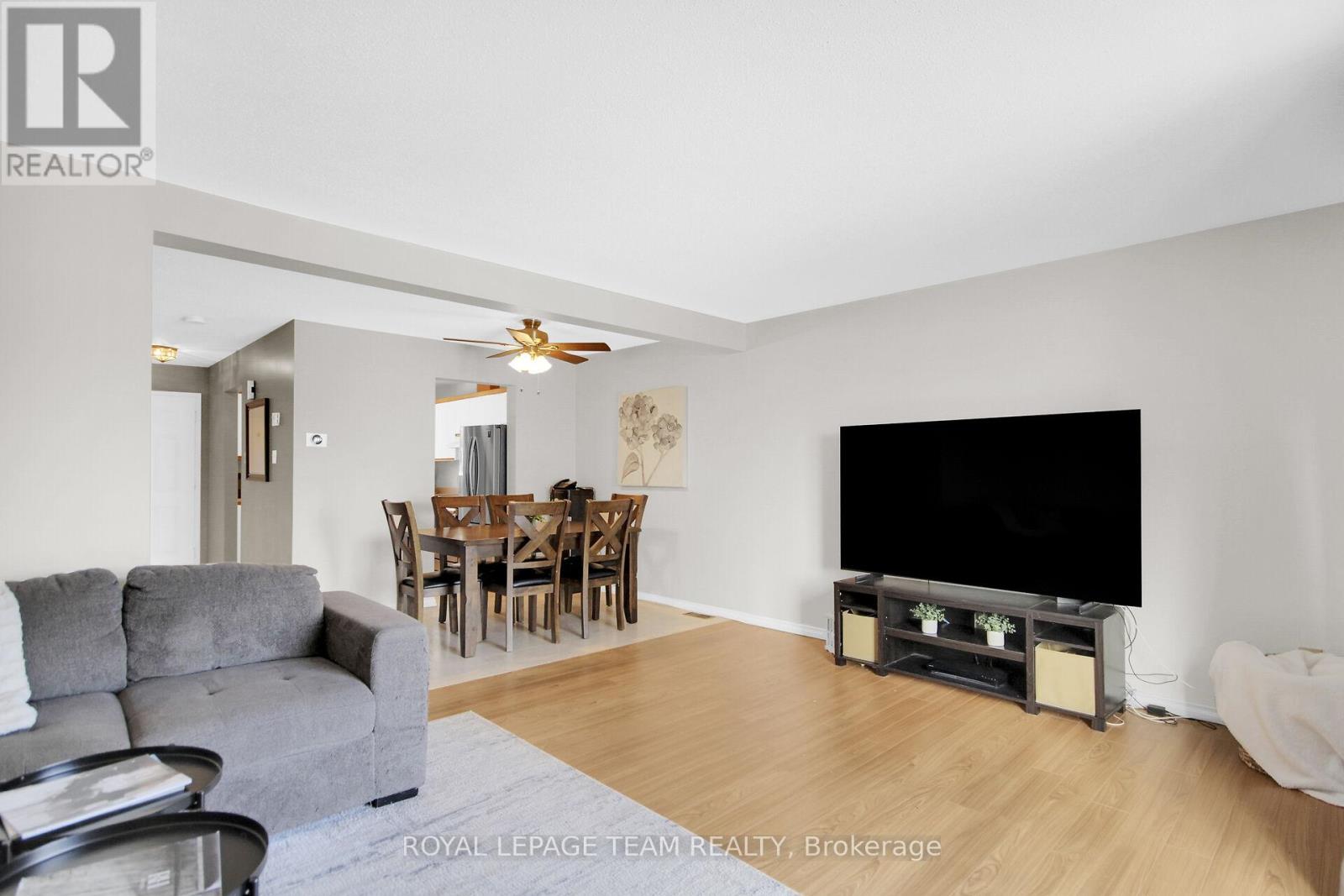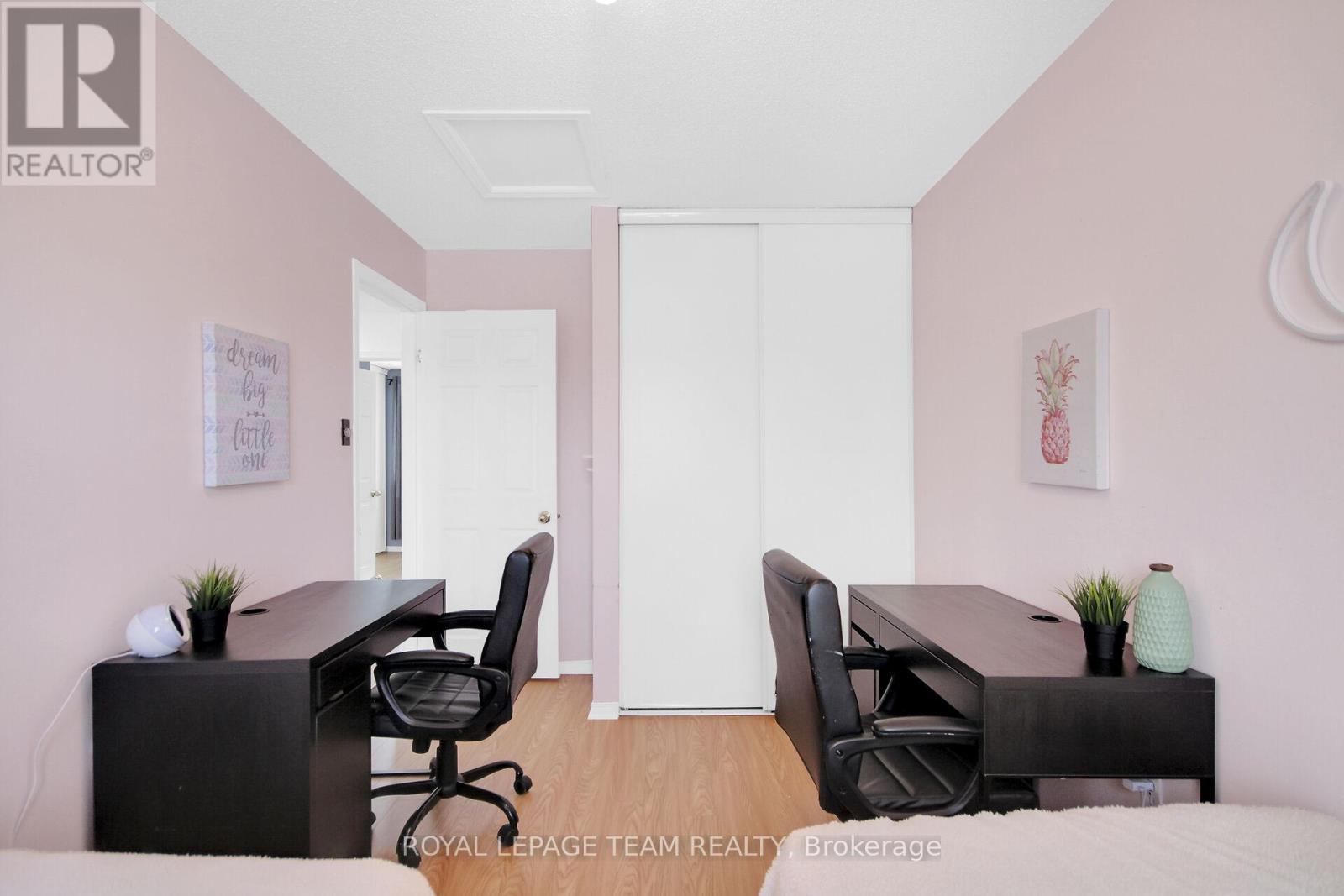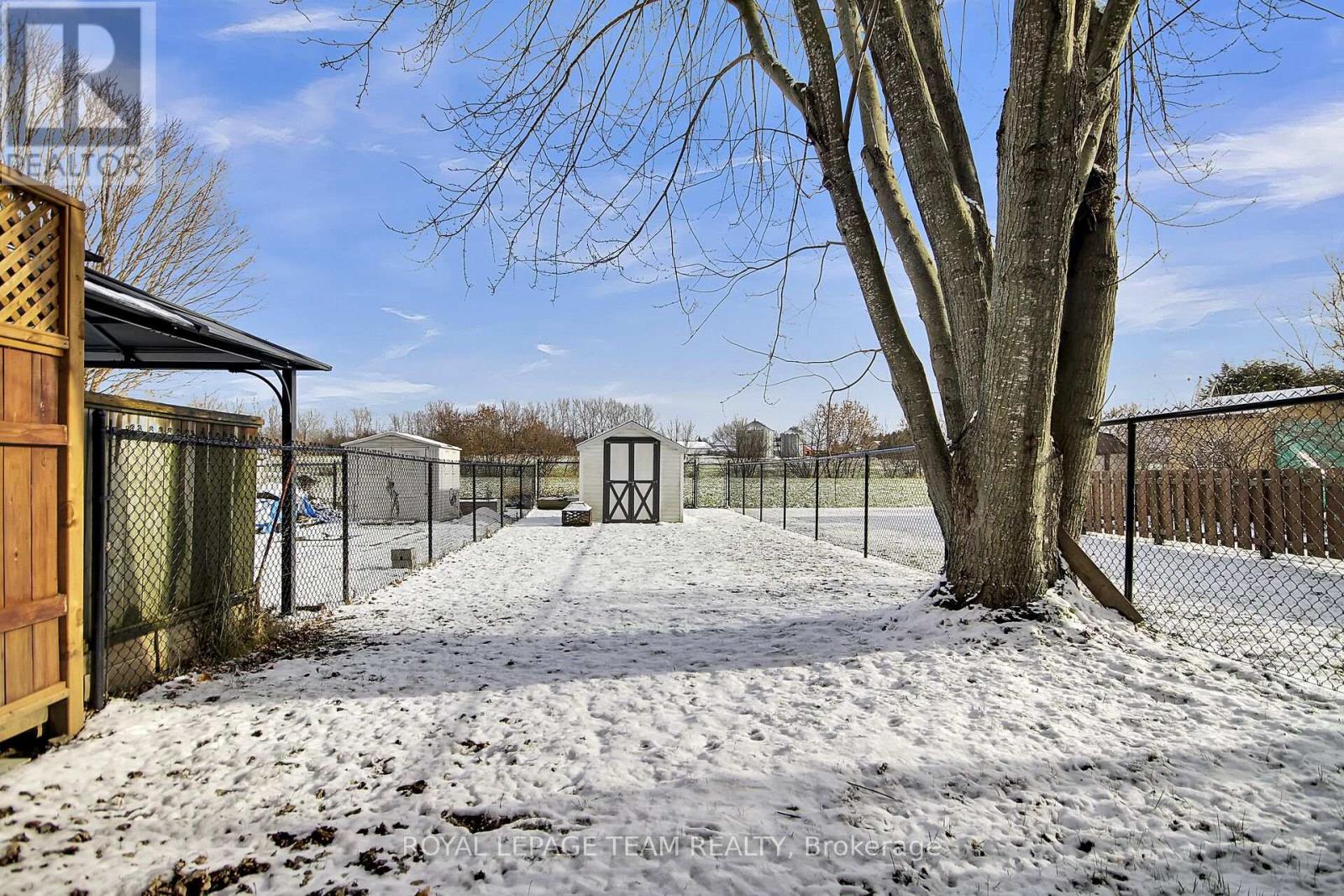150 Laurier Street Casselman, Ontario K0A 1M0
$425,000
Welcome to this charming freehold townhome in the peaceful community of Casselman! This 3-bedroom, 2-bathroom home offers a functional layout perfect for families or first-time buyers.The main floor features a powder room, a bright kitchen, and a dining room, along with a cozy living room with patio doors that open to a deck overlooking the large backyard with no rear Neighbors. Upstairs, you will find three spacious bedrooms and a full bathroom, providing ample space for everyone. The finished basement with a walk-out to the backyard adds versatility, whether for a rec room, home office, or additional living space.Close to amenities and priced at just $425,000, this is your chance to own a freehold property in a picturesque setting. Book your private tour today! (id:35492)
Property Details
| MLS® Number | X11881096 |
| Property Type | Single Family |
| Community Name | 604 - Casselman |
| Amenities Near By | Schools |
| Community Features | Community Centre |
| Features | Lane |
| Parking Space Total | 4 |
| Structure | Shed |
Building
| Bathroom Total | 2 |
| Bedrooms Above Ground | 3 |
| Bedrooms Total | 3 |
| Appliances | Dryer, Refrigerator, Stove, Washer |
| Basement Development | Partially Finished |
| Basement Features | Walk Out |
| Basement Type | N/a (partially Finished) |
| Construction Style Attachment | Attached |
| Cooling Type | Central Air Conditioning |
| Exterior Finish | Brick Facing |
| Foundation Type | Poured Concrete |
| Half Bath Total | 1 |
| Heating Fuel | Natural Gas |
| Heating Type | Forced Air |
| Stories Total | 2 |
| Type | Row / Townhouse |
| Utility Water | Municipal Water |
Land
| Acreage | No |
| Land Amenities | Schools |
| Sewer | Sanitary Sewer |
| Size Depth | 145 Ft ,5 In |
| Size Frontage | 20 Ft |
| Size Irregular | 20 X 145.42 Ft |
| Size Total Text | 20 X 145.42 Ft |
Rooms
| Level | Type | Length | Width | Dimensions |
|---|---|---|---|---|
| Second Level | Primary Bedroom | 4.88 m | 3.302 m | 4.88 m x 3.302 m |
| Second Level | Bedroom 2 | 4.6228 m | 2.5146 m | 4.6228 m x 2.5146 m |
| Second Level | Bedroom 3 | 3.1496 m | 2.8448 m | 3.1496 m x 2.8448 m |
| Basement | Recreational, Games Room | 5.2578 m | 3.1496 m | 5.2578 m x 3.1496 m |
| Main Level | Kitchen | 3.302 m | 2.54 m | 3.302 m x 2.54 m |
| Main Level | Dining Room | 2.667 m | 2.032 m | 2.667 m x 2.032 m |
| Main Level | Living Room | 5.4864 m | 3.8862 m | 5.4864 m x 3.8862 m |
Utilities
| Cable | Installed |
| Sewer | Installed |
https://www.realtor.ca/real-estate/27708854/150-laurier-street-casselman-604-casselman
Interested?
Contact us for more information

Cheryl Jones
Salesperson

5536 Manotick Main St
Manotick, Ontario K4M 1A7
(613) 692-3567
(613) 209-7226
www.teamrealty.ca/
































