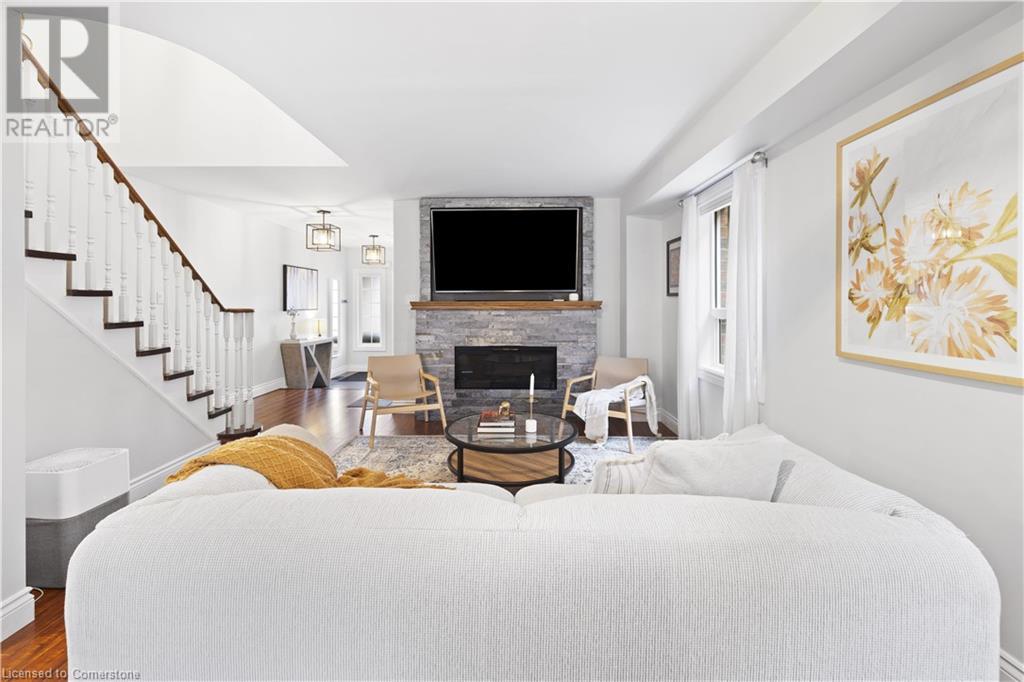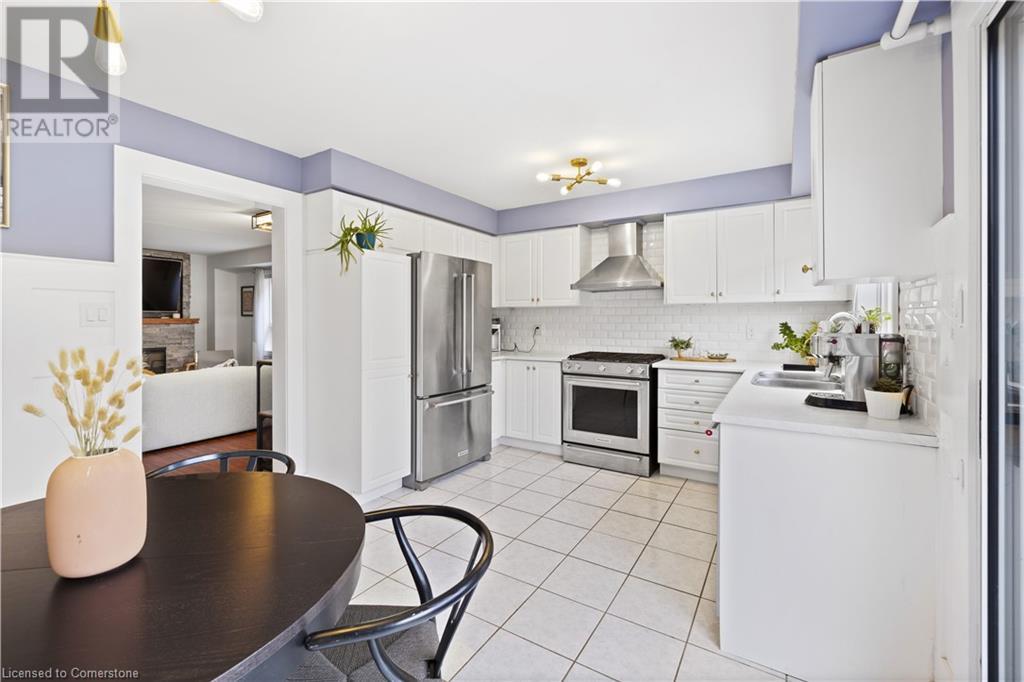5639 Evelyn Lane Burlington, Ontario L7L 6X1
$899,999
Welcome To 5639 Evelyn Lane! This Charming, Well Maintained 3 Bed, 3 Bath 2-Storey Freehold Townhome Is Located In The Desirable Appleby Neighbourhood Of Burlington. Linked By The Garage On One Side W/Access To Both The Home And Backyard, This Home Has A Bright And Inviting Foyer, Open Concept Living/Dining Room W/Fireplace And A Large Breakfast Area In The Kitchen. On The Upper Level You Will Find Three Bedrooms. The Master Bedroom Is Spacious And Features A Walk In Closet, 4Pc Bathroom With Jacuzzi And Separate Shower. The Backyard Is Newly Landscaped & Has A Sprinkler/Irrigation System. This Home Is Located In A Sought-After School Catchment, Just Minutes Away From Amenities, Parks, The Lake And With Quick Access To QEW And Go Transit. Additional Info: Roof (2016), Furnace (Owned - October 2024), AC (Owned - August 2024), Backyard Landscaped & Install Of Sprinkler/Irrigation System (2023). High End Appliances. Wainscotting In Kitchen. New Light Fixtures (2024). Hidden Electronics Compartment Above Fireplace. Cold Room In Basement. Nest Thermostat. Extra Storage In Garage (W/Ladder Access). Sump Pump. HWT - rental. (id:35492)
Property Details
| MLS® Number | 40683274 |
| Property Type | Single Family |
| Amenities Near By | Park, Place Of Worship, Public Transit, Schools, Shopping |
| Features | Sump Pump, Automatic Garage Door Opener |
| Parking Space Total | 2 |
Building
| Bathroom Total | 3 |
| Bedrooms Above Ground | 3 |
| Bedrooms Total | 3 |
| Appliances | Dishwasher, Dryer, Microwave, Refrigerator, Stove, Washer, Garage Door Opener |
| Architectural Style | 2 Level |
| Basement Development | Unfinished |
| Basement Type | Full (unfinished) |
| Construction Style Attachment | Attached |
| Cooling Type | Central Air Conditioning |
| Exterior Finish | Brick, Stone |
| Foundation Type | Poured Concrete |
| Half Bath Total | 1 |
| Heating Fuel | Natural Gas |
| Stories Total | 2 |
| Size Interior | 1618 Sqft |
| Type | Row / Townhouse |
| Utility Water | Municipal Water |
Parking
| Attached Garage |
Land
| Access Type | Highway Access, Highway Nearby |
| Acreage | No |
| Land Amenities | Park, Place Of Worship, Public Transit, Schools, Shopping |
| Sewer | Municipal Sewage System |
| Size Depth | 108 Ft |
| Size Frontage | 22 Ft |
| Size Total Text | Under 1/2 Acre |
| Zoning Description | Residential |
Rooms
| Level | Type | Length | Width | Dimensions |
|---|---|---|---|---|
| Second Level | 4pc Bathroom | Measurements not available | ||
| Second Level | 4pc Bathroom | Measurements not available | ||
| Second Level | Bedroom | 12'2'' x 8'6'' | ||
| Second Level | Bedroom | 10'11'' x 10'1'' | ||
| Second Level | Primary Bedroom | 16'5'' x 11'6'' | ||
| Basement | Recreation Room | 30'2'' x 11'10'' | ||
| Main Level | 2pc Bathroom | Measurements not available | ||
| Main Level | Breakfast | 11'2'' x 8'2'' | ||
| Main Level | Kitchen | 11'2'' x 8'2'' | ||
| Main Level | Dining Room | 19'5'' x 11'8'' | ||
| Main Level | Living Room | 19'5'' x 11'8'' | ||
| Main Level | Foyer | 17'5'' x 6'11'' |
https://www.realtor.ca/real-estate/27709117/5639-evelyn-lane-burlington
Interested?
Contact us for more information
Monica Grabek
Salesperson
21 King Street W. Unit A 5th Floor
Hamilton, Ontario L8P 4W7
(866) 530-7737






























