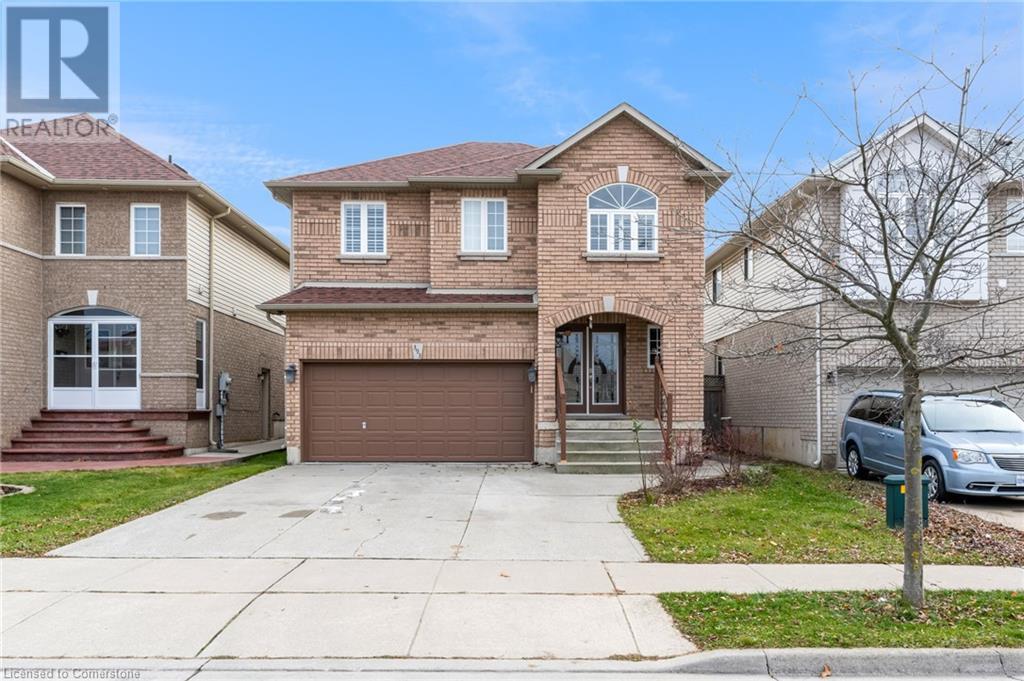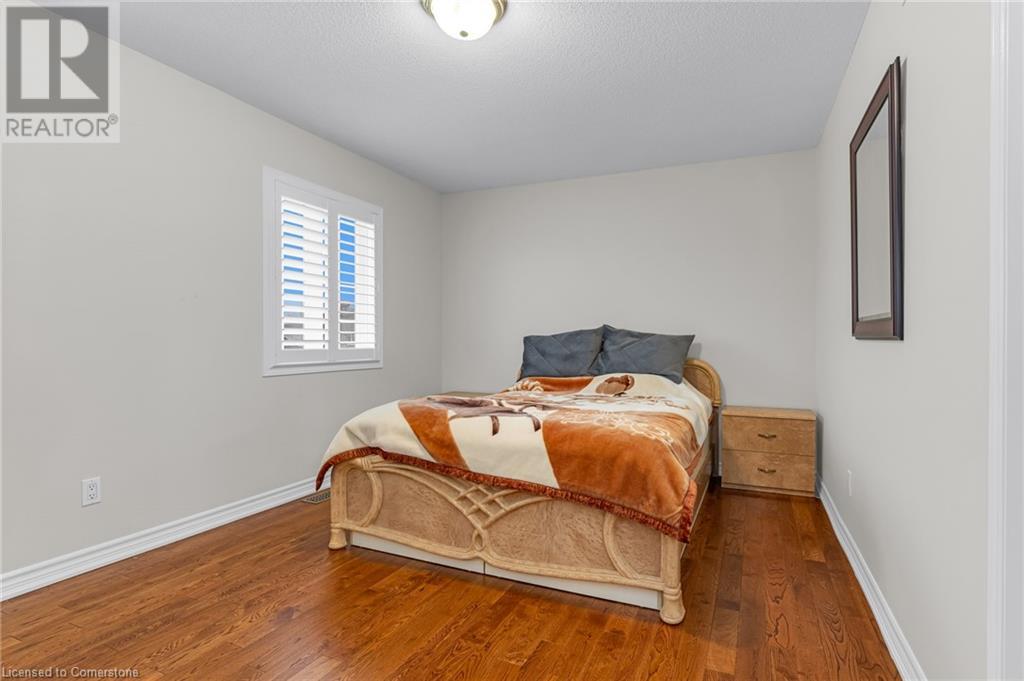393 Old Mud Street Stoney Creek, Ontario L8J 4A1
$999,900
Welcome to this beautiful 4-bedroom 3-bath home in the sought after Heritage Green neighborhood, close to schools/transportation and rec center with a great walking score. This 2330 sqft home features open concept main floor plan with 9' ceiling, MF living room and family room, formal dining room with breakfast area, hardwood floors throughout (no carpets), new pot lights, upgraded electrical 220 amps, fresh paint, gas fireplace, new quartz vanities in all the bathrooms, California shutters throughout, parking for 6 cars, 4 on cement driveway, all Appliances, S/S fridge, gas stove, B/I oven, dishwasher, microwave, washer and dryer. Priced to sell, property shows great, perfect for growing family. R.S.A (id:35492)
Property Details
| MLS® Number | 40682235 |
| Property Type | Single Family |
| Amenities Near By | Place Of Worship, Public Transit, Schools, Shopping |
| Community Features | Community Centre |
| Equipment Type | Water Heater |
| Features | Paved Driveway, Automatic Garage Door Opener |
| Parking Space Total | 6 |
| Rental Equipment Type | Water Heater |
Building
| Bathroom Total | 3 |
| Bedrooms Above Ground | 4 |
| Bedrooms Total | 4 |
| Appliances | Dishwasher, Garage Door Opener |
| Architectural Style | 2 Level |
| Basement Development | Partially Finished |
| Basement Type | Full (partially Finished) |
| Constructed Date | 2005 |
| Construction Style Attachment | Detached |
| Cooling Type | Central Air Conditioning |
| Exterior Finish | Brick, Concrete, Vinyl Siding |
| Fireplace Present | Yes |
| Fireplace Total | 1 |
| Foundation Type | Poured Concrete |
| Half Bath Total | 1 |
| Heating Fuel | Natural Gas |
| Heating Type | Forced Air |
| Stories Total | 2 |
| Size Interior | 2,330 Ft2 |
| Type | House |
| Utility Water | Municipal Water |
Parking
| Attached Garage |
Land
| Access Type | Road Access, Highway Access |
| Acreage | No |
| Land Amenities | Place Of Worship, Public Transit, Schools, Shopping |
| Sewer | Municipal Sewage System |
| Size Depth | 102 Ft |
| Size Frontage | 37 Ft |
| Size Total Text | Under 1/2 Acre |
| Zoning Description | Res |
Rooms
| Level | Type | Length | Width | Dimensions |
|---|---|---|---|---|
| Second Level | 4pc Bathroom | Measurements not available | ||
| Second Level | 4pc Bathroom | Measurements not available | ||
| Second Level | Laundry Room | 7'10'' x 6'2'' | ||
| Second Level | Bedroom | 15'3'' x 11'8'' | ||
| Second Level | Bedroom | 18'11'' x 11'10'' | ||
| Second Level | Primary Bedroom | 18'5'' x 11'10'' | ||
| Main Level | Bedroom | 12'3'' x 10'0'' | ||
| Main Level | Breakfast | 11'0'' x 7'4'' | ||
| Main Level | Family Room | 17'0'' x 15'5'' | ||
| Main Level | 2pc Bathroom | Measurements not available | ||
| Main Level | Dining Room | 13'6'' x 11'6'' | ||
| Main Level | Kitchen | 10'11'' x 10'5'' | ||
| Main Level | Living Room | 13'3'' x 11'0'' | ||
| Main Level | Foyer | 14'8'' x 6'3'' |
https://www.realtor.ca/real-estate/27709177/393-old-mud-street-stoney-creek
Contact Us
Contact us for more information
Chandler Cousins
Salesperson
1044 Cannon Street East
Hamilton, Ontario L8L 2H7
(905) 308-8333





























