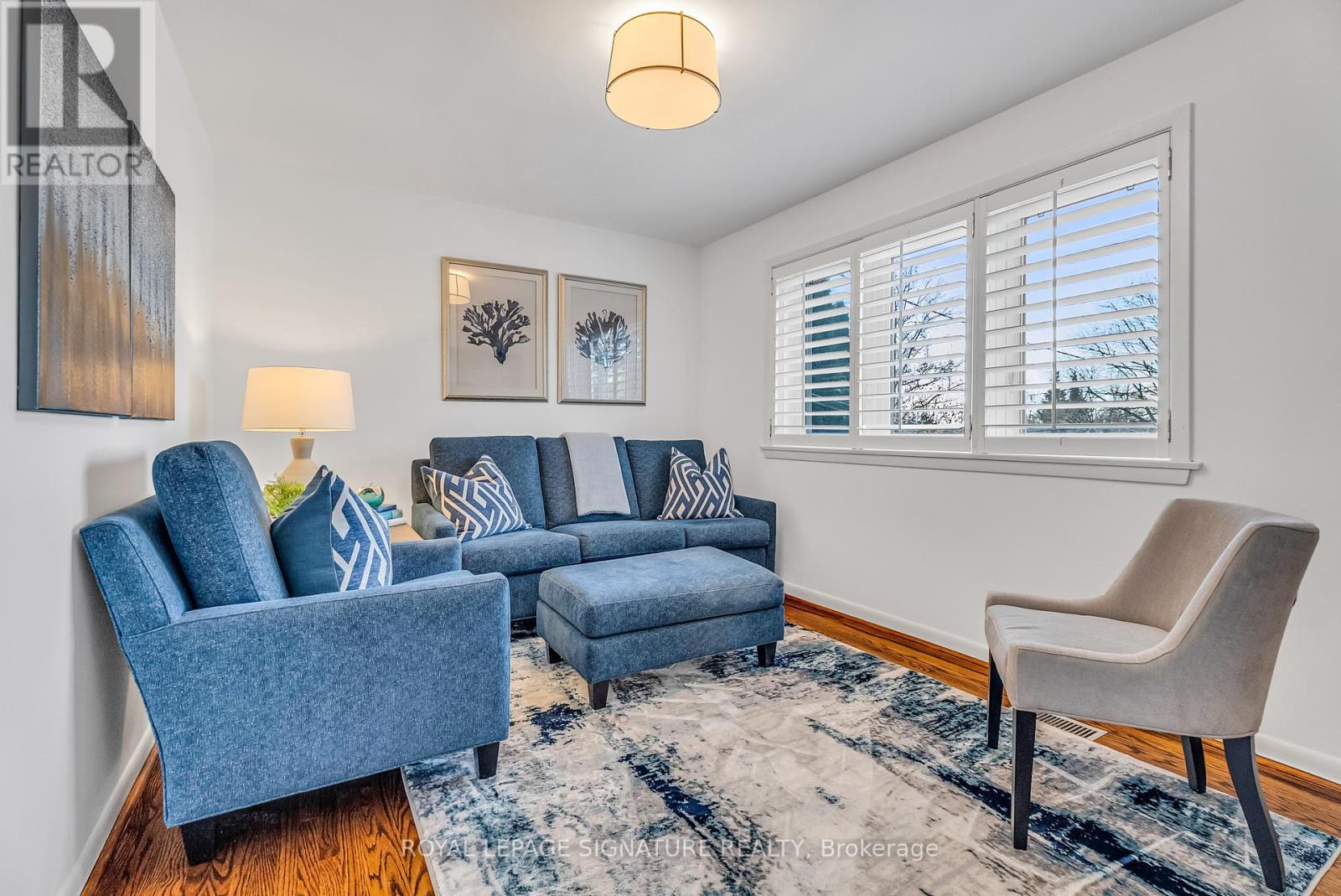23 Shamokin Drive Toronto (Parkwoods-Donalda), Ontario M3A 3H7
$1,998,000
Exquisite Raised Bungalow in the Prestigious Donalda Golf Club Community Discover the perfect blend of elegance and comfort in this beautifully updated raised bungalow on one of the most sought-after streets in the Donalda Golf Club neighborhood. Highlights You'll Love: Modern Chefs Kitchen: Renovated and extended to create a functional yet inviting space ideal for cooking and informal gatherings. Principal Bedroom Retreat: Featuring a gorgeous 3-piece ensuite and tranquil views of the back garden and pool. Bright Lower Level: Open and airy with a cozy gas fireplace, office nook, and a spacious 4th bedroom. Convenient Front Walk-Out: A unique feature offering ease of access and functionality. Prime Location: Close to top-rated schools Steps to transportation for a seamless commute Surrounded by parks, walking and biking trails perfectly suited for families, entertainers, and those seeking an upscale lifestyle. Don't miss your chance to call this stunning property home. **** EXTRAS **** See schedule b (id:35492)
Property Details
| MLS® Number | C11884016 |
| Property Type | Single Family |
| Community Name | Parkwoods-Donalda |
| Equipment Type | Water Heater |
| Parking Space Total | 4 |
| Pool Type | Inground Pool |
| Rental Equipment Type | Water Heater |
| Structure | Shed |
Building
| Bathroom Total | 3 |
| Bedrooms Above Ground | 3 |
| Bedrooms Below Ground | 1 |
| Bedrooms Total | 4 |
| Amenities | Fireplace(s) |
| Appliances | Garage Door Opener Remote(s) |
| Architectural Style | Raised Bungalow |
| Basement Development | Finished |
| Basement Features | Walk Out |
| Basement Type | N/a (finished) |
| Construction Style Attachment | Detached |
| Cooling Type | Central Air Conditioning |
| Exterior Finish | Stucco |
| Fireplace Present | Yes |
| Fireplace Total | 2 |
| Flooring Type | Hardwood, Porcelain Tile |
| Foundation Type | Block |
| Half Bath Total | 1 |
| Heating Fuel | Natural Gas |
| Heating Type | Forced Air |
| Stories Total | 1 |
| Type | House |
| Utility Water | Municipal Water |
Parking
| Garage |
Land
| Acreage | No |
| Sewer | Sanitary Sewer |
| Size Depth | 120 Ft |
| Size Frontage | 62 Ft ,6 In |
| Size Irregular | 62.5 X 120 Ft |
| Size Total Text | 62.5 X 120 Ft |
Rooms
| Level | Type | Length | Width | Dimensions |
|---|---|---|---|---|
| Basement | Recreational, Games Room | 4.8 m | 4.01 m | 4.8 m x 4.01 m |
| Basement | Bedroom | 4.7 m | 3.86 m | 4.7 m x 3.86 m |
| Basement | Laundry Room | 2.77 m | 1.45 m | 2.77 m x 1.45 m |
| Basement | Utility Room | 2.95 m | 2.51 m | 2.95 m x 2.51 m |
| Ground Level | Living Room | 5.44 m | 4.04 m | 5.44 m x 4.04 m |
| Ground Level | Dining Room | 3.73 m | 3.02 m | 3.73 m x 3.02 m |
| Ground Level | Kitchen | 6.88 m | 4.78 m | 6.88 m x 4.78 m |
| Ground Level | Primary Bedroom | 4.04 m | 3.89 m | 4.04 m x 3.89 m |
| Ground Level | Bedroom 2 | 4.6 m | 3.02 m | 4.6 m x 3.02 m |
| Ground Level | Bedroom 3 | 3.05 m | 2.92 m | 3.05 m x 2.92 m |
Interested?
Contact us for more information

Karen Millar
Broker
(877) 366-7653
www.karenmillar.com/
https://www.facebook.com/KarenMillarTeam/
https://twitter.com/KarenMillarTeam
https://www.linkedin.com/sharing/share-offsite/?url=https%3A%2F%2Fwww.karenmillar.com%2Flistings

8 Sampson Mews Suite 201 The Shops At Don Mills
Toronto, Ontario M3C 0H5
(416) 443-0300
(416) 443-8619

Jeffrey Richard Vedan
Salesperson
www.thekarenmillarteam.com

8 Sampson Mews Suite 201 The Shops At Don Mills
Toronto, Ontario M3C 0H5
(416) 443-0300
(416) 443-8619











































