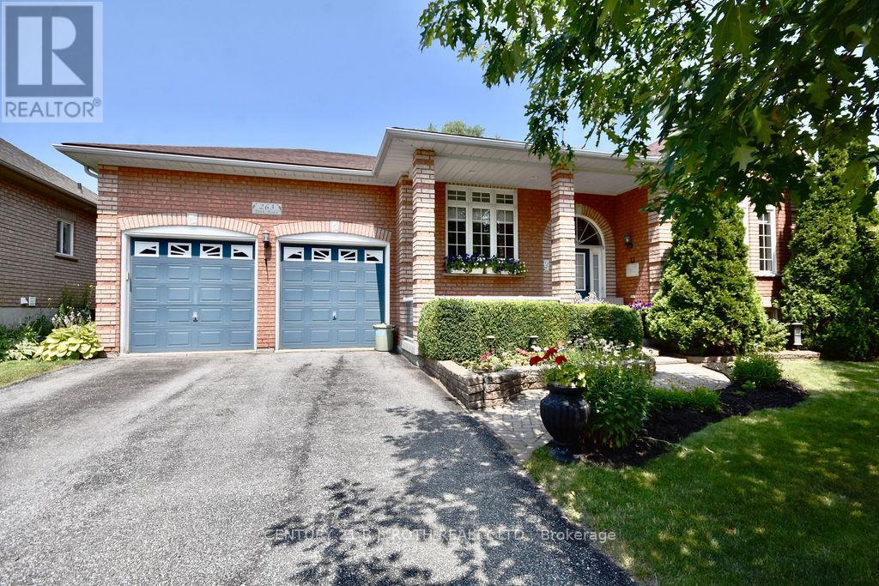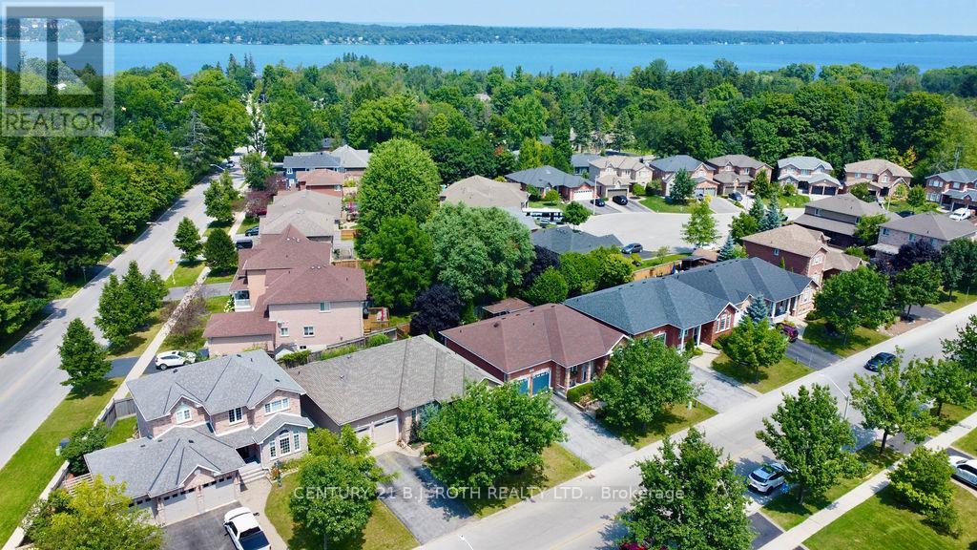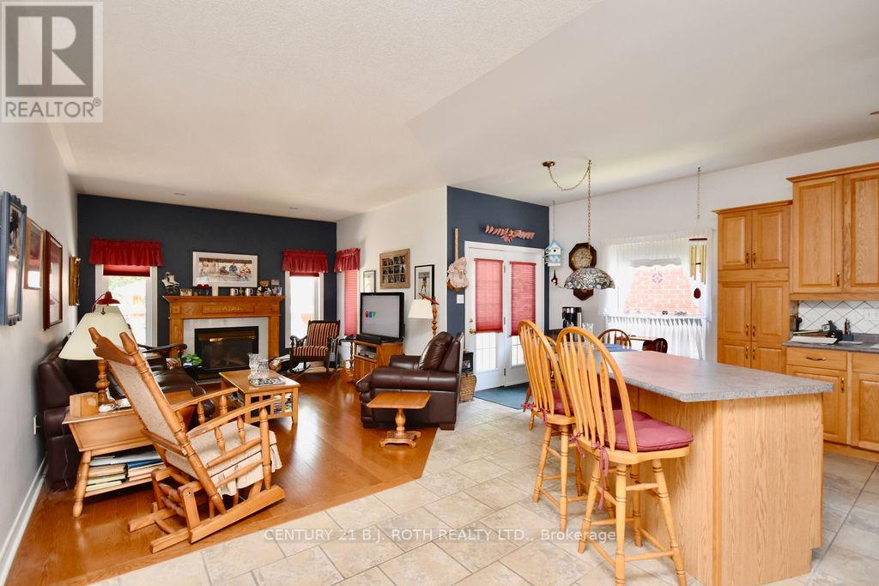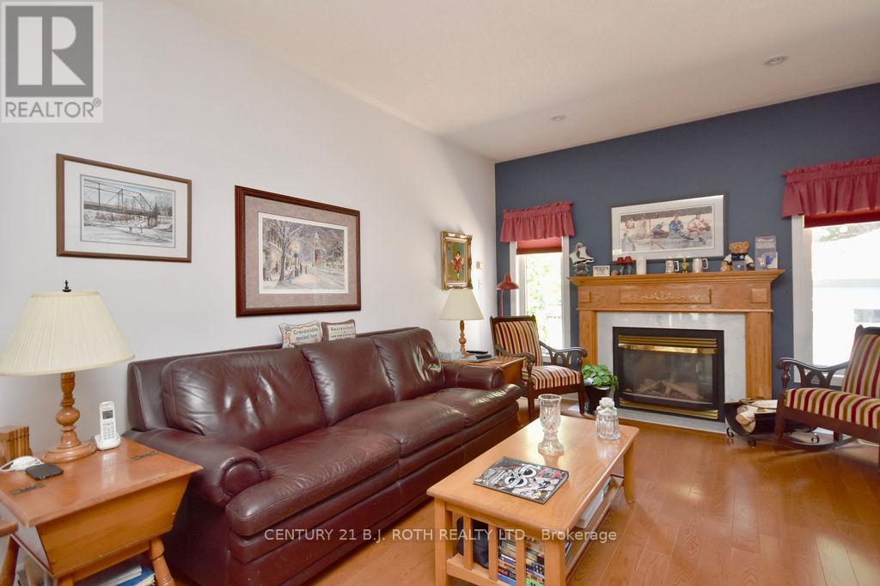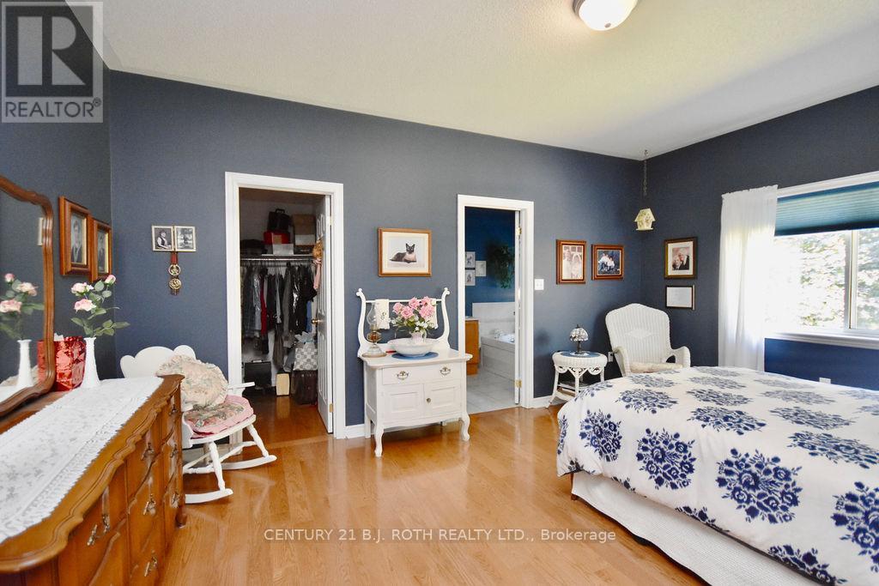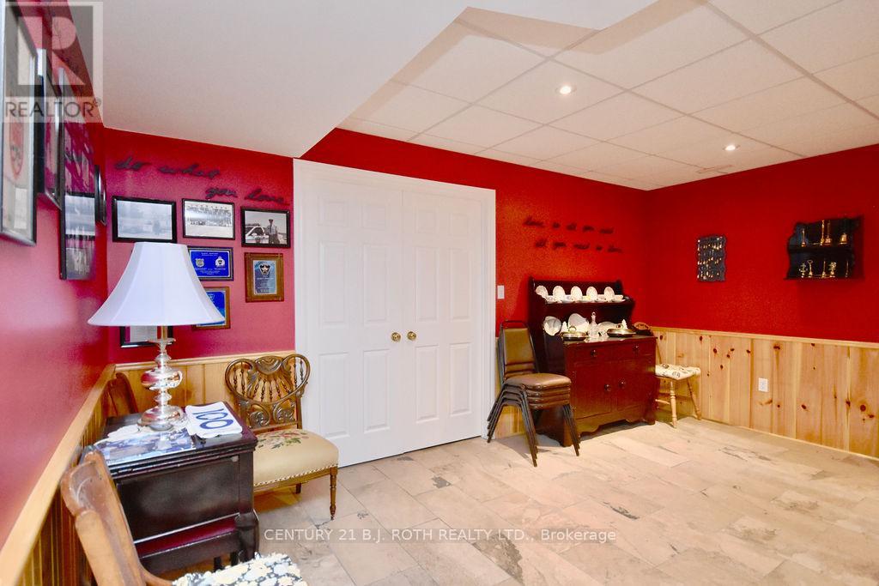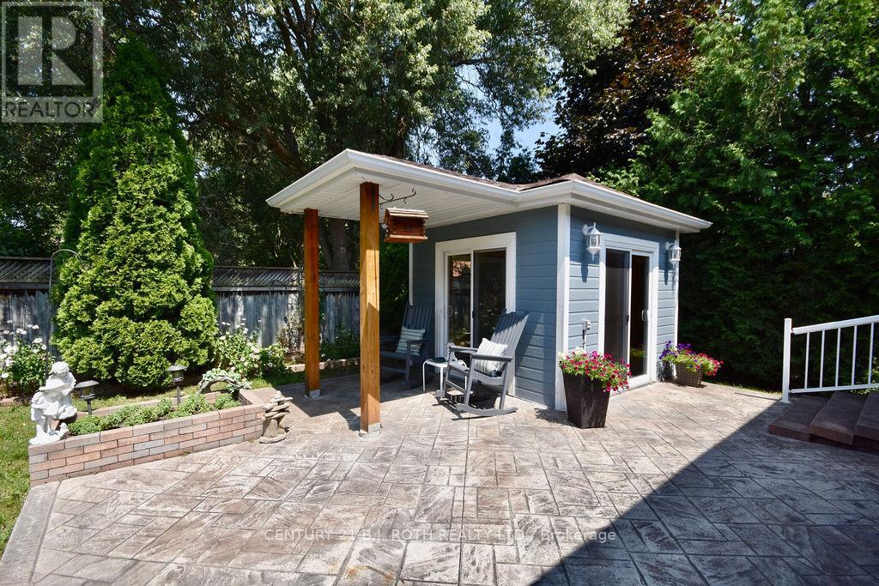263 Dock Road Barrie (Innis-Shore), Ontario L4N 0L3
$1,043,000
Welcome to 263 Dock Rd. in the exclusive Tollendale neighborhood! Walking distance to Tyndale Beach, Dock rd. waterfront, Brentwood marina and many trails. It is also a 2 min walk to one of Barrie highest ranked schools, Algonquin Ridge elementary school This Fully finished bungalow has loads to offer with 9' ceilings, 2 bedrooms on the main floor and two bedrooms, potentially three in the basement. The main floor has an open concept kitchen and living space, as well as a gas fireplace. The laundry is right next to the primary bedroom which boasts a walk in closet and private ensuite. The basement has two full bedrooms and a full bath as well as a third room that is currently used as a work shop but with flooring could be converted to a third bedroom. It also has a large rec room with a wet bar and gas fireplace. In the backyard you will find a fully insulated 3 season building with pine walls and tiled floor that sits on a large stamped concrete patio. The roof , furnace and A/C have all been replaced within the last couple years. You wont want to miss this one! (id:35492)
Property Details
| MLS® Number | S11881332 |
| Property Type | Single Family |
| Community Name | Innis-Shore |
| Features | Sump Pump |
| Parking Space Total | 4 |
Building
| Bathroom Total | 3 |
| Bedrooms Above Ground | 2 |
| Bedrooms Below Ground | 2 |
| Bedrooms Total | 4 |
| Amenities | Fireplace(s) |
| Appliances | Garage Door Opener Remote(s), Dryer, Garage Door Opener, Range, Refrigerator, Washer, Window Coverings |
| Architectural Style | Bungalow |
| Basement Development | Finished |
| Basement Type | Full (finished) |
| Construction Style Attachment | Detached |
| Cooling Type | Central Air Conditioning |
| Exterior Finish | Brick |
| Fireplace Present | Yes |
| Foundation Type | Poured Concrete |
| Heating Fuel | Natural Gas |
| Heating Type | Forced Air |
| Stories Total | 1 |
| Type | House |
| Utility Water | Municipal Water |
Parking
| Attached Garage |
Land
| Acreage | No |
| Sewer | Sanitary Sewer |
| Size Depth | 91 Ft ,2 In |
| Size Frontage | 60 Ft |
| Size Irregular | 60.03 X 91.2 Ft |
| Size Total Text | 60.03 X 91.2 Ft |
Rooms
| Level | Type | Length | Width | Dimensions |
|---|---|---|---|---|
| Basement | Bedroom | 3.99 m | 3.07 m | 3.99 m x 3.07 m |
| Basement | Bathroom | Measurements not available | ||
| Basement | Recreational, Games Room | 7.54 m | 7.01 m | 7.54 m x 7.01 m |
| Basement | Bedroom | 5.89 m | 3.63 m | 5.89 m x 3.63 m |
| Main Level | Kitchen | 5.82 m | 3.71 m | 5.82 m x 3.71 m |
| Main Level | Living Room | 5.08 m | 3.76 m | 5.08 m x 3.76 m |
| Main Level | Dining Room | 4.32 m | 3.15 m | 4.32 m x 3.15 m |
| Main Level | Family Room | 4.42 m | 3.78 m | 4.42 m x 3.78 m |
| Main Level | Primary Bedroom | 3.66 m | 5.03 m | 3.66 m x 5.03 m |
| Main Level | Bathroom | Measurements not available | ||
| Main Level | Bathroom | Measurements not available | ||
| Main Level | Bedroom | 3.73 m | 3.33 m | 3.73 m x 3.33 m |
https://www.realtor.ca/real-estate/27711099/263-dock-road-barrie-innis-shore-innis-shore
Contact Us
Contact us for more information
Tim Hewitt
Salesperson
355 Bayfield Street # B & 5, 106299 & 100088
Barrie, Ontario L4M 3C3
(705) 721-9111
(705) 721-9182
Blair Smith
Salesperson
355 Bayfield Street # B & 5, 106299 & 100088
Barrie, Ontario L4M 3C3
(705) 721-9111
(705) 721-9182




