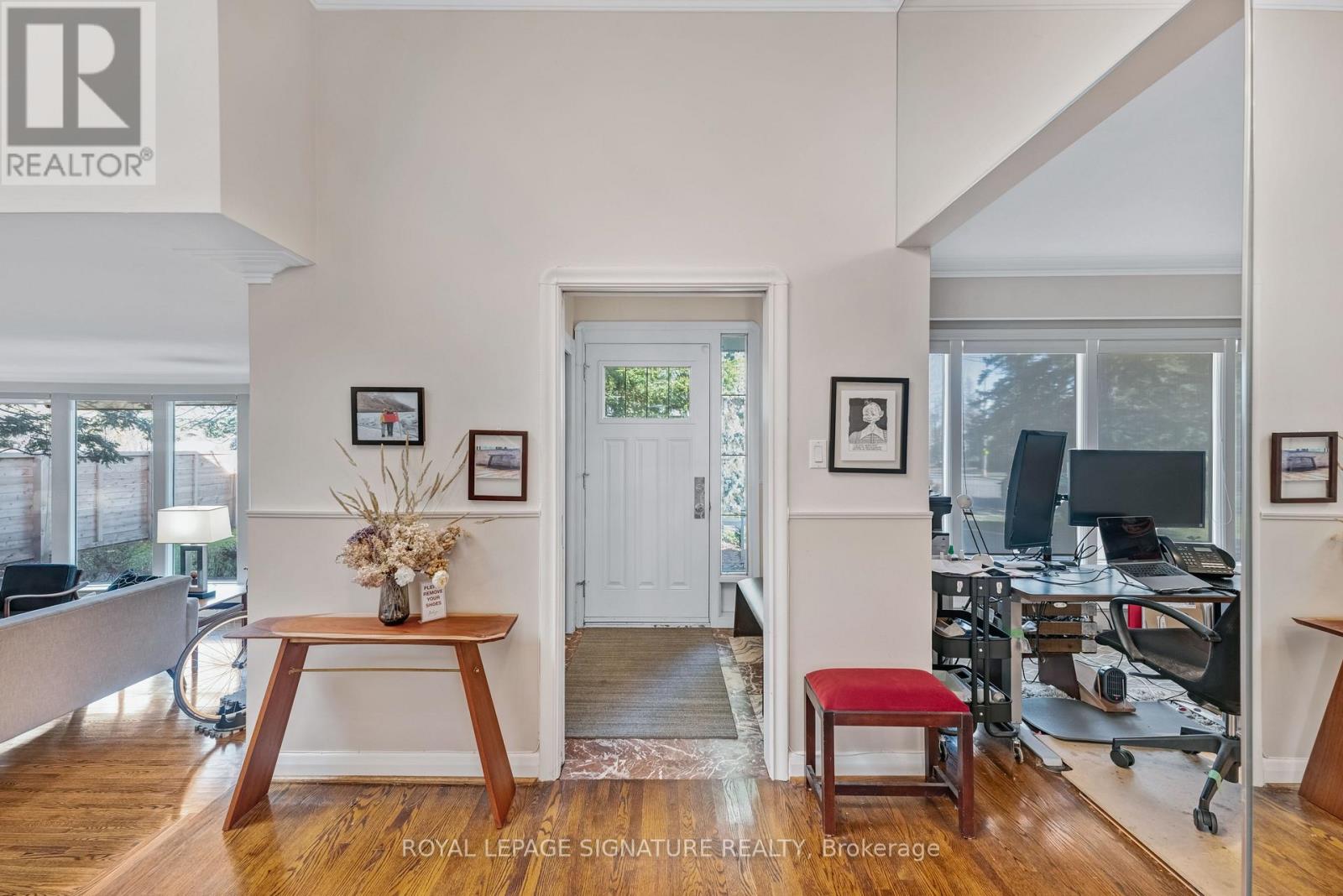5 Morewood Crescent Toronto (Bayview Village), Ontario M2K 1L8
$2,298,000
***Extremely Rare 'Architecturally Designed' Bayview Village Gem***Situated On A Huge Oversized Private Lot With Over 9500 Sq Ft Of Land, Quiet Crescent Location Steps To Bayview Village, Subway, Community Centre, YMCA, Parks, Trails & Schools. Spacious Eat In Kitchen With Walkout To Covered Veranda Perfect For Enjoying Long Summer Days Rain Or Shine, Separate Family Room With 2 Piece On Main Floor Easy To Convert To An In Law Suite. Bright & Spacious With Large Oversized Skylight, Terrific Flow. So Many Options: Renovate To Taste, Top Up, Rent Out Or Build Your Dream Home! Generously Sized Garage Able To Support A Car Lift. Not Your Typical Bayview Village Home As It Has A BONUS 5 FT Crawl Space That Could Be Easily Dug Down To Create A Huge Lower Level Living Space. This Home Is Not To Be Missed!!!! (id:35492)
Property Details
| MLS® Number | C11881407 |
| Property Type | Single Family |
| Community Name | Bayview Village |
| Features | Irregular Lot Size |
| Parking Space Total | 4 |
Building
| Bathroom Total | 3 |
| Bedrooms Above Ground | 3 |
| Bedrooms Total | 3 |
| Amenities | Fireplace(s) |
| Appliances | Cooktop, Dishwasher, Dryer, Garage Door Opener, Oven, Refrigerator, Washer, Window Coverings |
| Basement Development | Finished |
| Basement Type | N/a (finished) |
| Construction Style Attachment | Detached |
| Construction Style Split Level | Sidesplit |
| Exterior Finish | Brick |
| Fireplace Present | Yes |
| Fireplace Total | 1 |
| Flooring Type | Hardwood, Vinyl |
| Foundation Type | Block |
| Half Bath Total | 1 |
| Heating Fuel | Natural Gas |
| Heating Type | Forced Air |
| Type | House |
| Utility Water | Municipal Water |
Parking
| Attached Garage |
Land
| Acreage | No |
| Sewer | Sanitary Sewer |
| Size Depth | 144 Ft ,5 In |
| Size Frontage | 56 Ft ,9 In |
| Size Irregular | 56.83 X 144.43 Ft ; 56.83ft X 144.43ft X 105.09ft X 115.32ft |
| Size Total Text | 56.83 X 144.43 Ft ; 56.83ft X 144.43ft X 105.09ft X 115.32ft |
Rooms
| Level | Type | Length | Width | Dimensions |
|---|---|---|---|---|
| Basement | Recreational, Games Room | 9.04 m | 6.34 m | 9.04 m x 6.34 m |
| Basement | Laundry Room | 3.94 m | 3.76 m | 3.94 m x 3.76 m |
| Main Level | Living Room | 6.83 m | 5.44 m | 6.83 m x 5.44 m |
| Main Level | Dining Room | 4.81 m | 4.1 m | 4.81 m x 4.1 m |
| Main Level | Kitchen | 4.34 m | 3.87 m | 4.34 m x 3.87 m |
| Main Level | Eating Area | 4.34 m | 2.93 m | 4.34 m x 2.93 m |
| Main Level | Family Room | 6.06 m | 5.12 m | 6.06 m x 5.12 m |
| Upper Level | Primary Bedroom | 4.78 m | 3.79 m | 4.78 m x 3.79 m |
| Upper Level | Bedroom 2 | 4.18 m | 3.53 m | 4.18 m x 3.53 m |
| Upper Level | Bedroom 3 | 4.17 m | 3.2 m | 4.17 m x 3.2 m |
Interested?
Contact us for more information

Jason Walker
Broker
www.iselltoronto.com/

8 Sampson Mews Suite 201 The Shops At Don Mills
Toronto, Ontario M3C 0H5
(416) 443-0300
(416) 443-8619

John Gerber
Broker
www.TheGerberGroup.com

8 Sampson Mews Suite 201 The Shops At Don Mills
Toronto, Ontario M3C 0H5
(416) 443-0300
(416) 443-8619



































