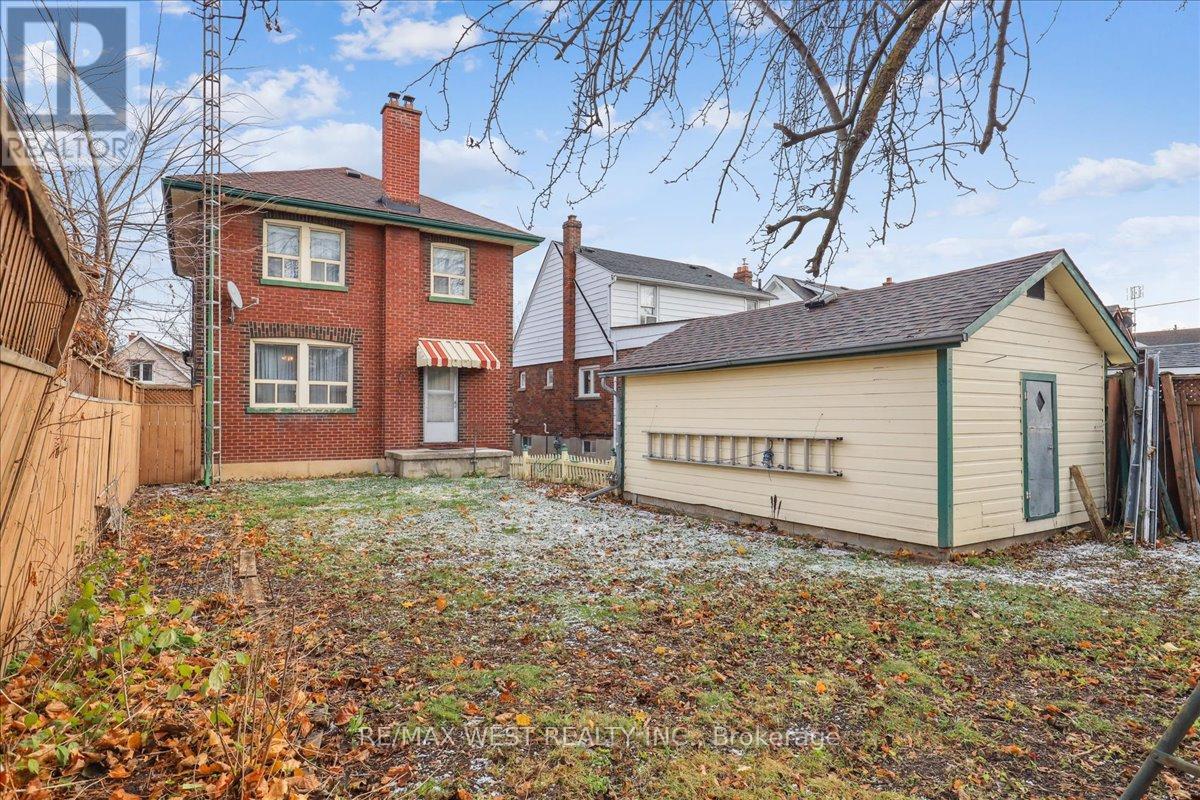66 Warren Avenue Oshawa (Mclaughlin), Ontario L1J 4G2
$650,000
Located in the highly sought-after McLaughlin neighborhood, this charming and solid home features four bedrooms, two bathrooms, and a spacious, fully fenced backyard ideal for pets and children. Offering in-law potential with a separate side entrance to a finished basement with new carpets and a bathroom, this residence blends comfort and versatility. Freshly painted with recent upgrades throughout the home, a new roof on the main house and detached garage (just two years old) with a transferable warranty, large front windows that bathe the main floor in natural light. The inviting front porch, enhancing its curb appeal and a prime location on a quiet street near the Oshawa Centre, hospital, and GO station. This home is a true gem in an exceptional neighborhood. Easy access to 401. (id:35492)
Property Details
| MLS® Number | E11881514 |
| Property Type | Single Family |
| Community Name | McLaughlin |
| Amenities Near By | Hospital, Public Transit, Schools |
| Community Features | Community Centre |
| Parking Space Total | 4 |
| Structure | Deck, Porch |
Building
| Bathroom Total | 2 |
| Bedrooms Above Ground | 4 |
| Bedrooms Total | 4 |
| Appliances | Dryer, Refrigerator, Stove, Washer, Window Coverings |
| Basement Development | Finished |
| Basement Features | Separate Entrance |
| Basement Type | N/a (finished) |
| Construction Style Attachment | Detached |
| Exterior Finish | Brick |
| Foundation Type | Concrete |
| Half Bath Total | 1 |
| Heating Fuel | Natural Gas |
| Heating Type | Radiant Heat |
| Stories Total | 2 |
| Type | House |
| Utility Water | Municipal Water |
Parking
| Detached Garage |
Land
| Acreage | No |
| Land Amenities | Hospital, Public Transit, Schools |
| Sewer | Sanitary Sewer |
| Size Depth | 111 Ft ,1 In |
| Size Frontage | 37 Ft |
| Size Irregular | 37.04 X 111.16 Ft |
| Size Total Text | 37.04 X 111.16 Ft|under 1/2 Acre |
Rooms
| Level | Type | Length | Width | Dimensions |
|---|---|---|---|---|
| Second Level | Primary Bedroom | 3.3 m | 3.8 m | 3.3 m x 3.8 m |
| Second Level | Bedroom 2 | 2.8 m | 3 m | 2.8 m x 3 m |
| Second Level | Bedroom 3 | 2.9 m | 3.5 m | 2.9 m x 3.5 m |
| Second Level | Bedroom 4 | 2 m | 2.8 m | 2 m x 2.8 m |
| Basement | Recreational, Games Room | 3.9 m | 6.4 m | 3.9 m x 6.4 m |
| Basement | Laundry Room | 3.7 m | 5.22 m | 3.7 m x 5.22 m |
| Main Level | Living Room | 5.5 m | 3.6 m | 5.5 m x 3.6 m |
| Main Level | Dining Room | 4.3 m | 4.46 m | 4.3 m x 4.46 m |
| Main Level | Kitchen | 2.8 m | 3.8 m | 2.8 m x 3.8 m |
Utilities
| Cable | Available |
| Sewer | Installed |
https://www.realtor.ca/real-estate/27712753/66-warren-avenue-oshawa-mclaughlin-mclaughlin
Interested?
Contact us for more information

Frank Leo
Broker
(416) 917-5466
www.getleo.com/
https://www.facebook.com/frankleoandassociates/?view_public_for=387109904730705
https://twitter.com/GetLeoTeam
https://www.linkedin.com/in/frank-leo-a9770445/

2234 Bloor Street West, 104524
Toronto, Ontario M6S 1N6
(416) 760-0600
(416) 760-0900












