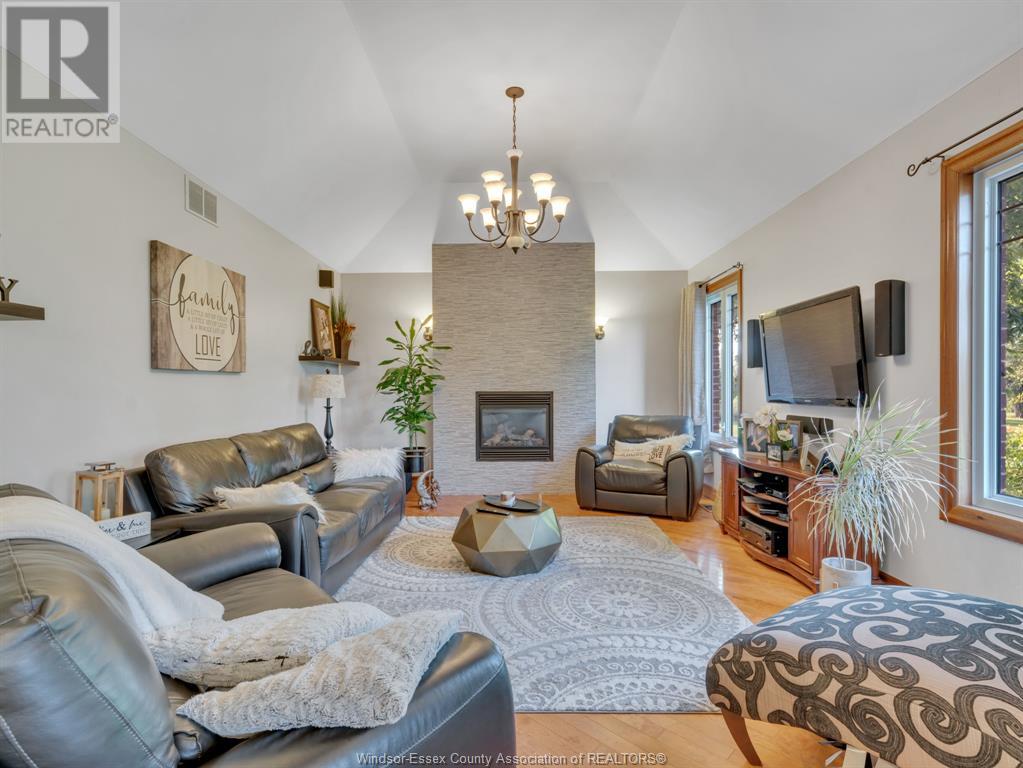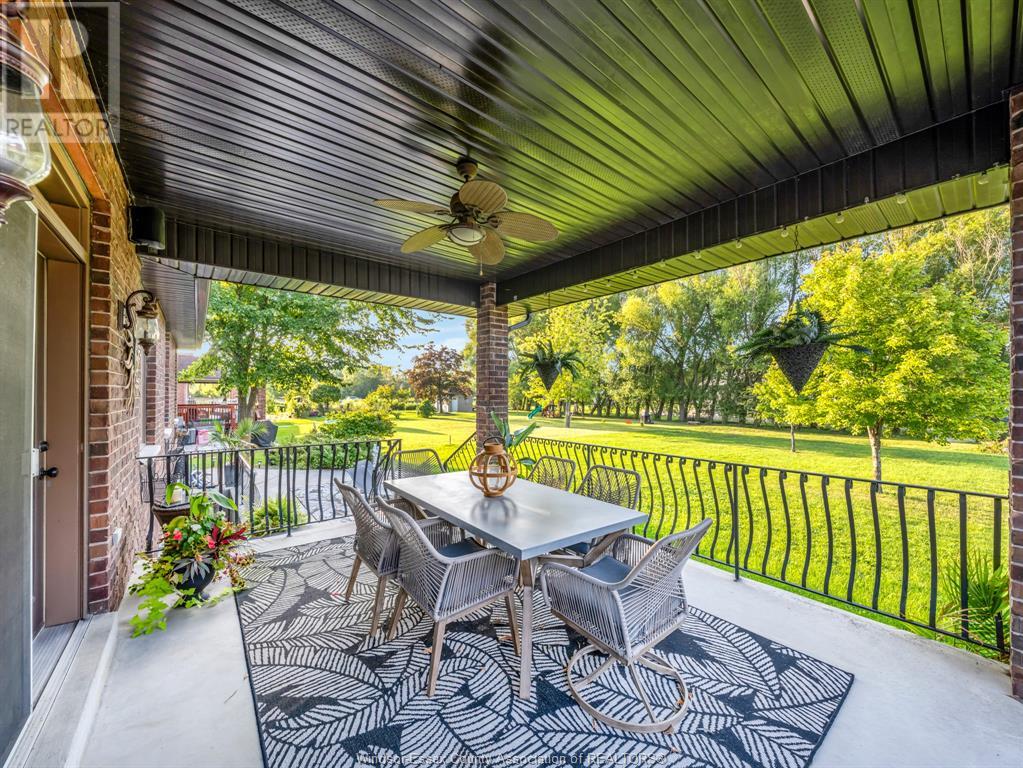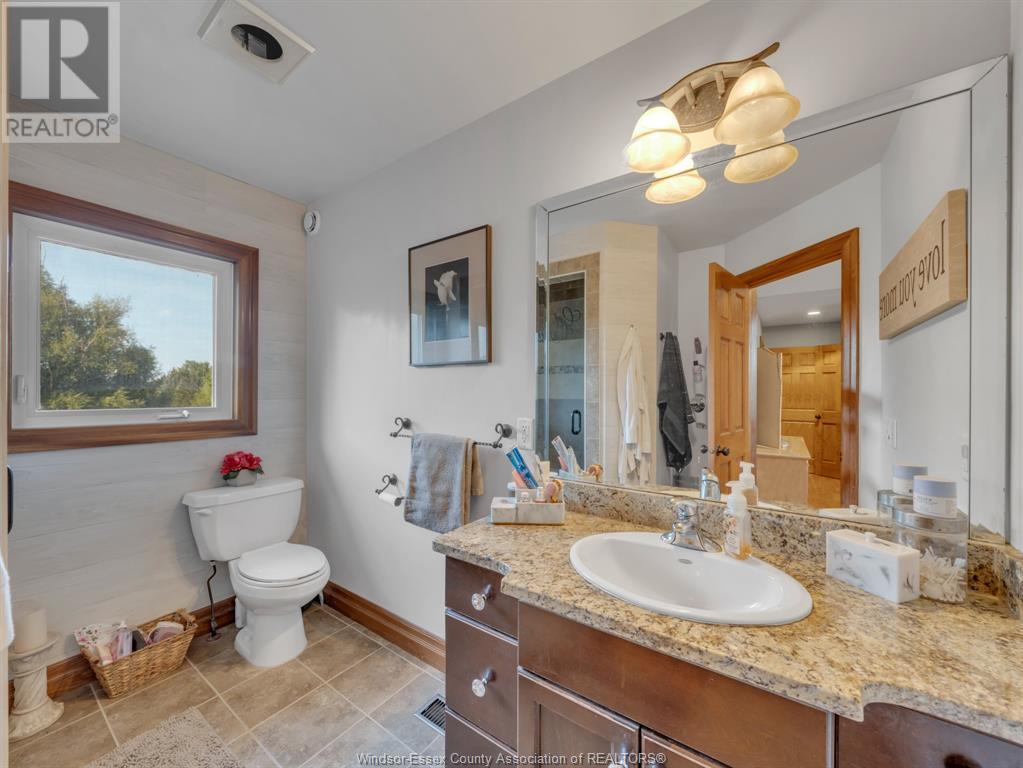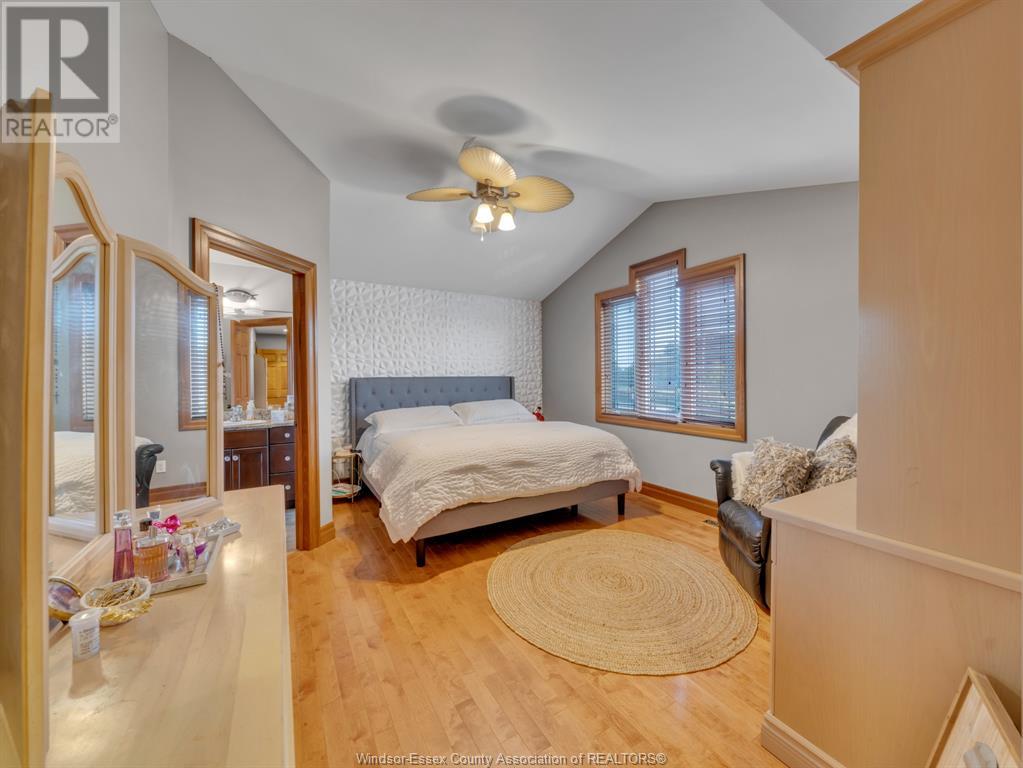7118 Driver Lane Amherstburg, Ontario N0R 1J0
$914,900
Welcome to 7118 Drive Lane just minutes from Windsor and the town of Amherstburg. This custom built 2 sty home had nothing spared. Beautiful cherry wood kitchen cabinets, granite counter tops through out and breakfast bar. Large eat in kitchen, living rm with gas fireplace, main flr laundry, den and grand foyer. Open staircase to 2nd lvl to the master bdrm w/ensuite and walk in closet, 2 more generous sized bdrms and 4 pc bath. Fully finished lower lvl family and rec room, grade entrance to back yard, 4th bdrm, 3 pc bath and loads of storage. Covered rear patio from kitchen area, concrete patio and large rear yard. 2 car attached garage, finished concrete drive, covered front porch and so much more. (id:35492)
Property Details
| MLS® Number | 24028938 |
| Property Type | Single Family |
| Features | Cul-de-sac, Concrete Driveway, Finished Driveway, Front Driveway |
Building
| Bathroom Total | 4 |
| Bedrooms Above Ground | 3 |
| Bedrooms Below Ground | 1 |
| Bedrooms Total | 4 |
| Appliances | Dishwasher, Dryer, Refrigerator, Stove, Washer |
| Constructed Date | 2006 |
| Construction Style Attachment | Detached |
| Cooling Type | Central Air Conditioning |
| Exterior Finish | Brick, Stone, Concrete/stucco |
| Fireplace Fuel | Gas |
| Fireplace Present | Yes |
| Fireplace Type | Insert |
| Flooring Type | Ceramic/porcelain, Hardwood, Cushion/lino/vinyl |
| Foundation Type | Concrete |
| Half Bath Total | 1 |
| Heating Fuel | Natural Gas |
| Heating Type | Forced Air, Furnace |
| Stories Total | 2 |
| Size Interior | 2,406 Ft2 |
| Total Finished Area | 2406 Sqft |
| Type | House |
Parking
| Attached Garage | |
| Garage | |
| Inside Entry |
Land
| Acreage | No |
| Landscape Features | Landscaped |
| Size Irregular | 62.34x178.44 |
| Size Total Text | 62.34x178.44 |
| Zoning Description | R1 |
Rooms
| Level | Type | Length | Width | Dimensions |
|---|---|---|---|---|
| Second Level | 4pc Bathroom | Measurements not available | ||
| Second Level | 3pc Ensuite Bath | Measurements not available | ||
| Second Level | Bedroom | Measurements not available | ||
| Second Level | Bedroom | Measurements not available | ||
| Second Level | Primary Bedroom | Measurements not available | ||
| Basement | 3pc Bathroom | Measurements not available | ||
| Basement | Bedroom | Measurements not available | ||
| Basement | Storage | Measurements not available | ||
| Basement | Recreation Room | Measurements not available | ||
| Basement | Family Room | Measurements not available | ||
| Main Level | 2pc Bathroom | Measurements not available | ||
| Main Level | Living Room/fireplace | Measurements not available | ||
| Main Level | Eating Area | Measurements not available | ||
| Main Level | Kitchen | Measurements not available | ||
| Main Level | Laundry Room | Measurements not available | ||
| Main Level | Den | Measurements not available | ||
| Main Level | Foyer | Measurements not available |
https://www.realtor.ca/real-estate/27712781/7118-driver-lane-amherstburg
Contact Us
Contact us for more information

John Pento
Sales Person
(519) 736-1765
(800) 565-5955
johnpento.com
80 Sandwich Street South
Amherstburg, Ontario N9V 1Z6
(519) 736-1766
(519) 736-1765
www.remax-preferred-on.com/




















































