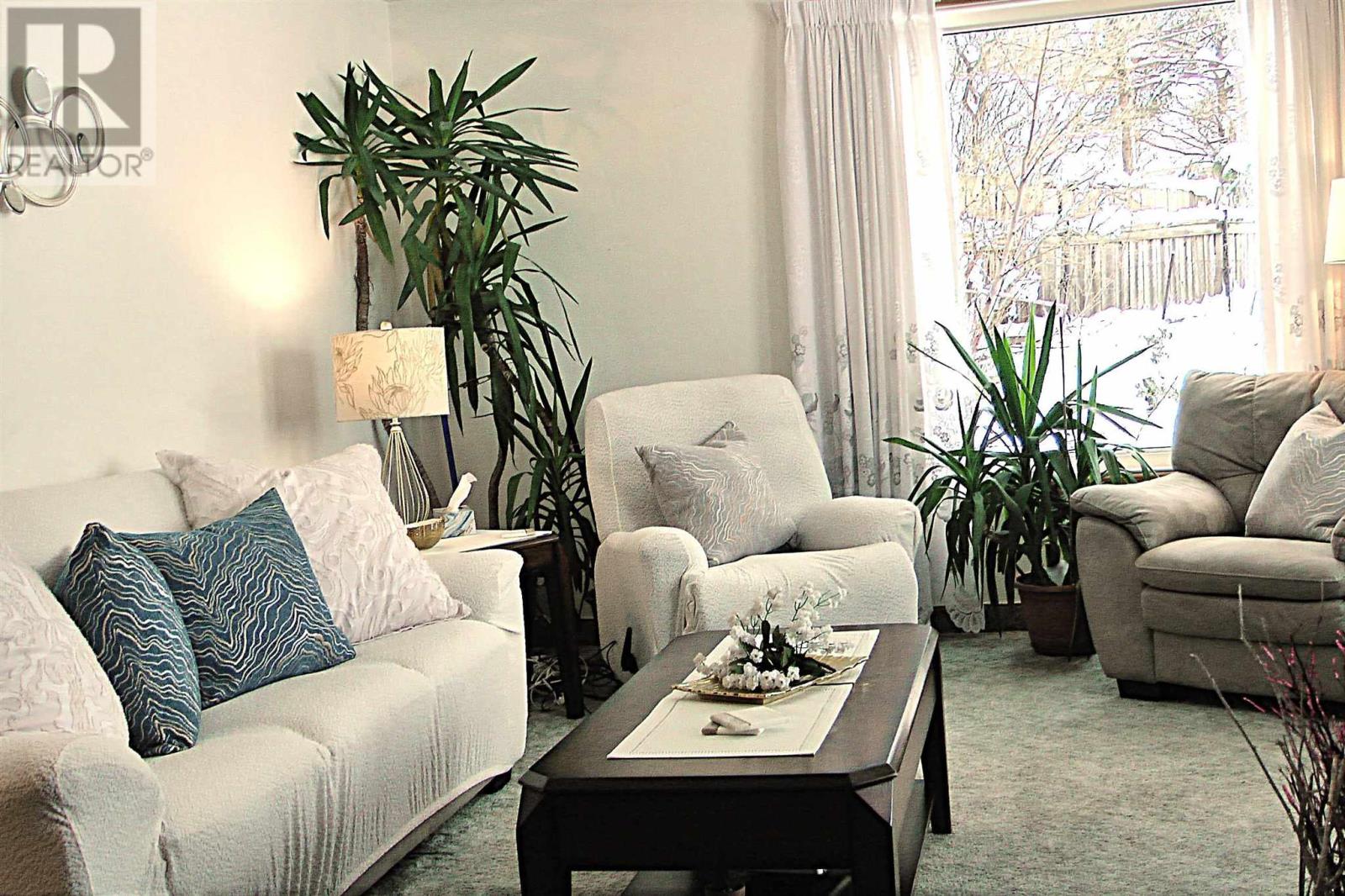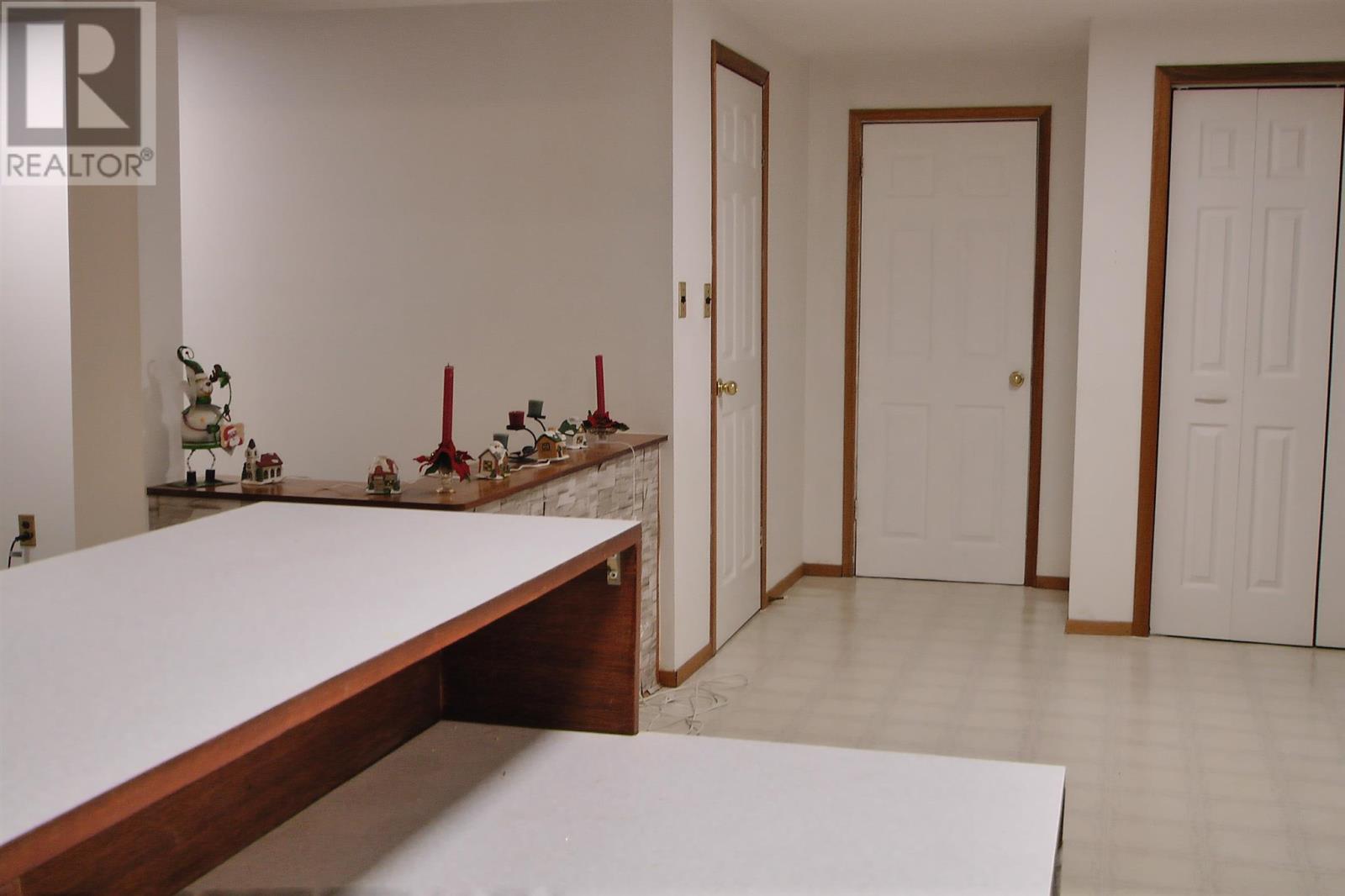120 Bainbridge St Sault Ste. Marie, Ontario P6C 2G9
$425,000
Enjoy the privacy of this large lot backing onto a ravine with sun deck and garden area. 3 bedroom brick bungalow home, with oodles of extra parking for more than 10 vehicles, all sitting on a well manicured & fully fenced yard. Home features, new furnace and ductwork in 2021, shingles-2014, open concept rec room with kitchen, with gas fireplace (2021), 2 eat in kitchens one on both levels, large laundry room, ample storage in cold room, separate wine room with wine press, single car detached garage, plus carport, double concrete drive, 200 AMP, 2 large windows in main living room, nice size bedrooms, 2 baths. Don't miss out on this great piece of land with bungalow home and make it your own! Very easy to convert into inlaw suite. (id:35492)
Property Details
| MLS® Number | SM243067 |
| Property Type | Single Family |
| Community Name | Sault Ste. Marie |
| Communication Type | High Speed Internet |
| Community Features | Bus Route |
| Features | Paved Driveway |
| Structure | Deck |
Building
| Bathroom Total | 2 |
| Bedrooms Above Ground | 3 |
| Bedrooms Total | 3 |
| Age | Over 26 Years |
| Appliances | Dishwasher, Refrigerator |
| Architectural Style | Bungalow |
| Basement Development | Finished |
| Basement Type | Full (finished) |
| Construction Style Attachment | Detached |
| Cooling Type | Central Air Conditioning |
| Exterior Finish | Brick |
| Fireplace Fuel | Gas |
| Fireplace Present | Yes |
| Fireplace Total | 1 |
| Fireplace Type | Stove |
| Foundation Type | Poured Concrete |
| Heating Fuel | Electric, Natural Gas |
| Heating Type | Baseboard Heaters, Forced Air |
| Stories Total | 1 |
| Size Interior | 1,100 Ft2 |
| Utility Water | Municipal Water |
Parking
| Garage | |
| Attached Garage | |
| Carport | |
| Concrete |
Land
| Acreage | No |
| Fence Type | Fenced Yard |
| Sewer | Sanitary Sewer |
| Size Frontage | 164.0000 |
| Size Irregular | 164.00 X 146.33 |
| Size Total Text | 164.00 X 146.33|under 1/2 Acre |
Rooms
| Level | Type | Length | Width | Dimensions |
|---|---|---|---|---|
| Basement | Recreation Room | 23.0 x 17.8 | ||
| Basement | Kitchen | 9.3 x 16.6 | ||
| Basement | Bathroom | 3 Pc | ||
| Basement | Laundry Room | 9.0 x 9.0 | ||
| Basement | Cold Room | 15.0 x 5.0 | ||
| Basement | Storage | 8.0 x 5.0 | ||
| Main Level | Kitchen | 16.5 x 10.6 | ||
| Main Level | Living Room | 19.11 x 12.0 | ||
| Main Level | Primary Bedroom | 13.0 x 11.9 | ||
| Main Level | Bedroom | 9.11 x 9.4 | ||
| Main Level | Bedroom | 12.0 x 8.7 | ||
| Main Level | Bathroom | 4 Pc |
Utilities
| Cable | Available |
| Electricity | Available |
| Natural Gas | Available |
| Telephone | Available |
https://www.realtor.ca/real-estate/27712815/120-bainbridge-st-sault-ste-marie-sault-ste-marie
Contact Us
Contact us for more information

Byron John Woodcock
Broker
www.realtyexecutives.com/
390 Mcnabb Street #1
Sault Ste. Marie, Ontario P6B 1Z1
(705) 949-5540
www2.castlerealty.ca/




































