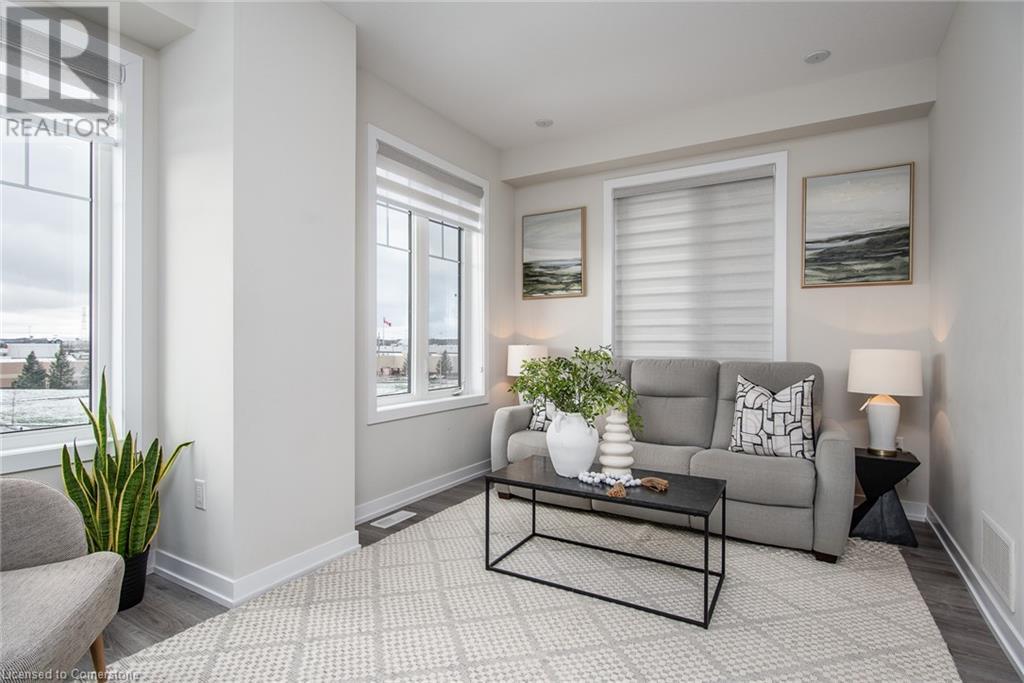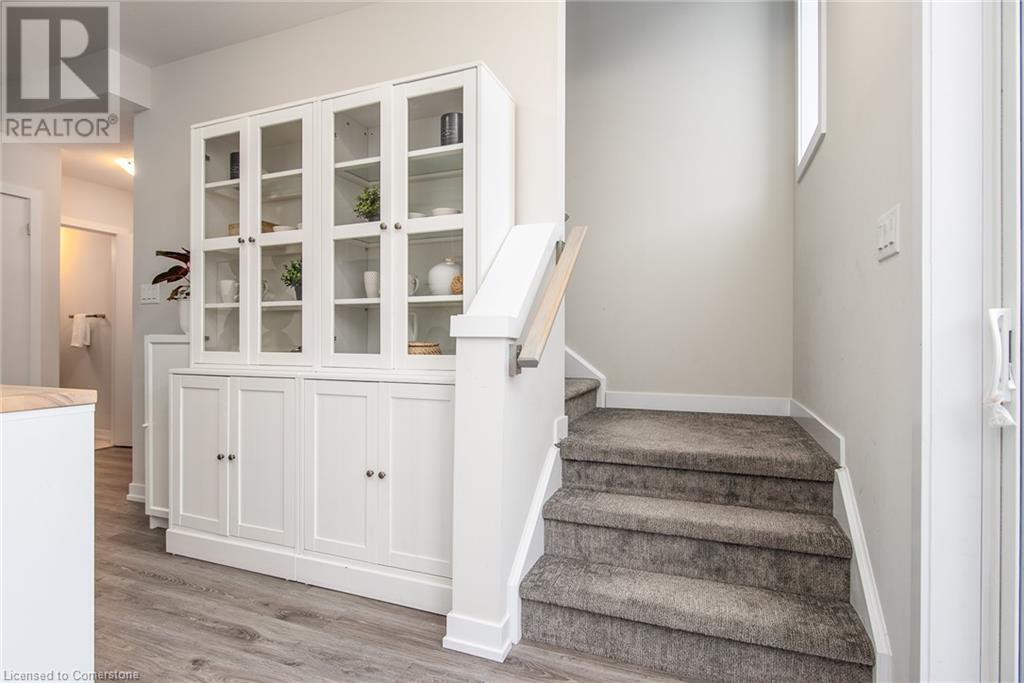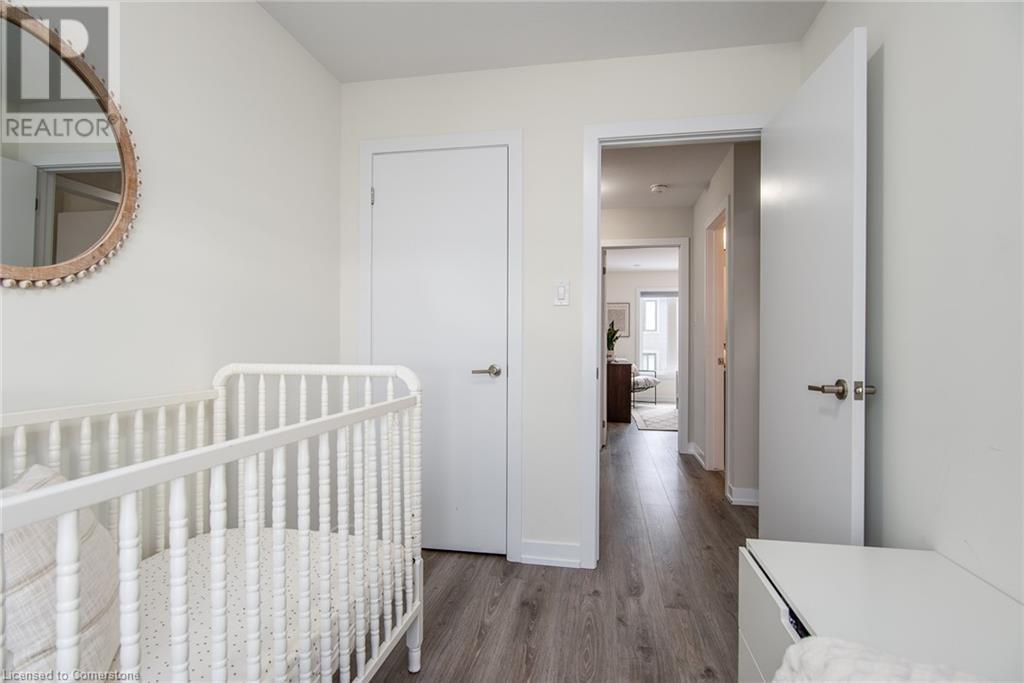44 Hollywood Court Cambridge, Ontario N1R 8J8
$699,000
Welcome to this nearly-new, 2-year-old 3 bedroom freehold End unit townhome in the highly desirable Galt North area of Cambridge. Perfectly situated just minutes from Highway 401, this home offers the ideal blend of modern comfort and convenience.Step inside to discover a spacious, open-concept layout that effortlessly blends style and functionality. Nine-foot ceilings throughout the main level create an airy, light-filled environment, while large windows allow natural light to flood the living and dining areas, creating a warm and welcoming atmosphere.The stylish kitchen is a chef's dream, featuring sleek granite countertops, a contemporary backsplash, and top-of-the-line stainless steel appliances ideal for both everyday meals and entertaining. A convenient in-suite laundry area on the main floor adds to the homes practicality.Upstairs, you'll find three generously-sized bedrooms, including a master suite with ample closet space. The main washroom features a luxurious quartz countertop, elevating the overall aesthetic.Additional highlights include a single garage with direct access to the home, a private driveway, and a charming private balcony for relaxation. The unfinished basement offers great potential, featuring a rough-in for an additional bathroom and plenty of space for storage or future customization.Ideally located just steps from shopping, dining, and easy highway access, this home offers unbeatable convenience while maintaining a tranquil, residential feel. Whether you're commuting, enjoying nearby amenities, or simply relaxing at home, this townhome is the perfect place to call your own. Don't miss your chance to own this beautiful, move-in-ready townhome in one of Cambridges most sought-after neighbourhoods! (id:35492)
Property Details
| MLS® Number | 40683458 |
| Property Type | Single Family |
| Amenities Near By | Schools |
| Equipment Type | Water Heater |
| Features | Automatic Garage Door Opener |
| Parking Space Total | 2 |
| Rental Equipment Type | Water Heater |
Building
| Bathroom Total | 2 |
| Bedrooms Above Ground | 3 |
| Bedrooms Total | 3 |
| Appliances | Dishwasher, Dryer, Washer, Microwave Built-in, Gas Stove(s), Garage Door Opener |
| Architectural Style | 3 Level |
| Basement Development | Unfinished |
| Basement Type | Full (unfinished) |
| Construction Style Attachment | Attached |
| Cooling Type | Central Air Conditioning |
| Exterior Finish | Stone, Vinyl Siding |
| Half Bath Total | 1 |
| Heating Fuel | Natural Gas |
| Heating Type | Forced Air |
| Stories Total | 3 |
| Size Interior | 1540 Sqft |
| Type | Row / Townhouse |
| Utility Water | Municipal Water |
Parking
| Attached Garage |
Land
| Access Type | Highway Access, Highway Nearby |
| Acreage | No |
| Land Amenities | Schools |
| Sewer | Municipal Sewage System |
| Size Frontage | 22 Ft |
| Size Total Text | Unknown |
| Zoning Description | Rm3 |
Rooms
| Level | Type | Length | Width | Dimensions |
|---|---|---|---|---|
| Second Level | 2pc Bathroom | 5'11'' x 4'6'' | ||
| Second Level | Dining Room | 8'8'' x 8'0'' | ||
| Second Level | Kitchen | 16'7'' x 11'3'' | ||
| Second Level | Living Room | 15'2'' x 10'8'' | ||
| Third Level | 3pc Bathroom | 7'7'' x 4'11'' | ||
| Third Level | Bedroom | 9'11'' x 7'4'' | ||
| Third Level | Bedroom | 13'11'' x 7'5'' | ||
| Third Level | Primary Bedroom | 14'7'' x 11'3'' | ||
| Main Level | Office | 10'0'' x 9'3'' |
https://www.realtor.ca/real-estate/27713142/44-hollywood-court-cambridge
Interested?
Contact us for more information

Himanshu Sharma
Salesperson
(416) 981-3248
www.himanshu.ca/

180 Northfield Drive West, Unit 4, First Floor
Waterloo, Ontario N2L 0C7
(226) 779-3797
(416) 981-3248
https://www.zolo.ca/kitchener-real-estate











































