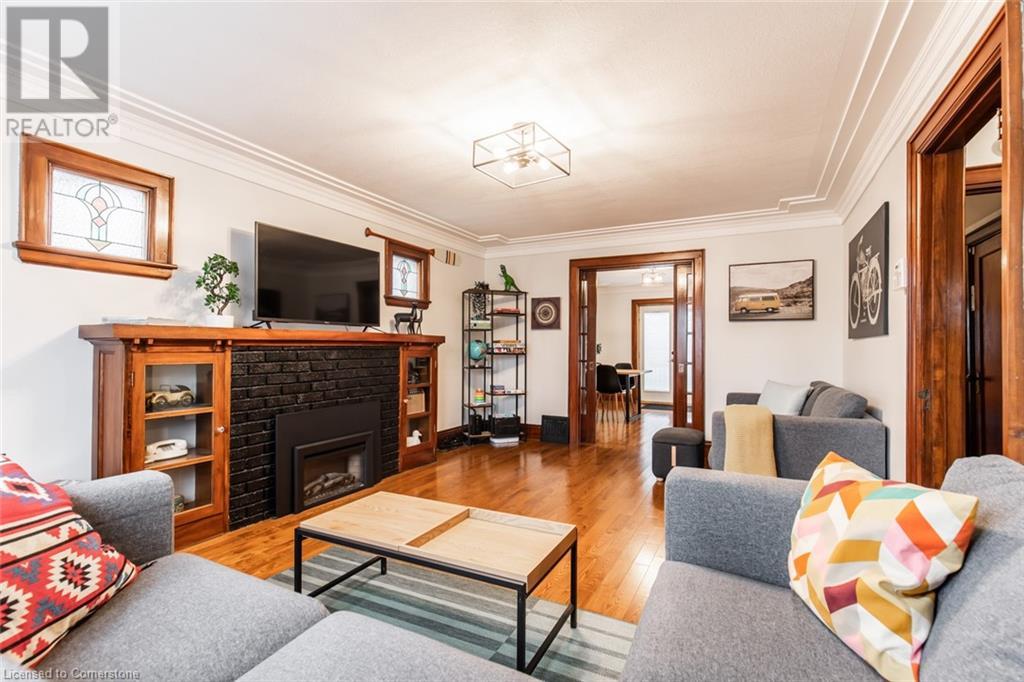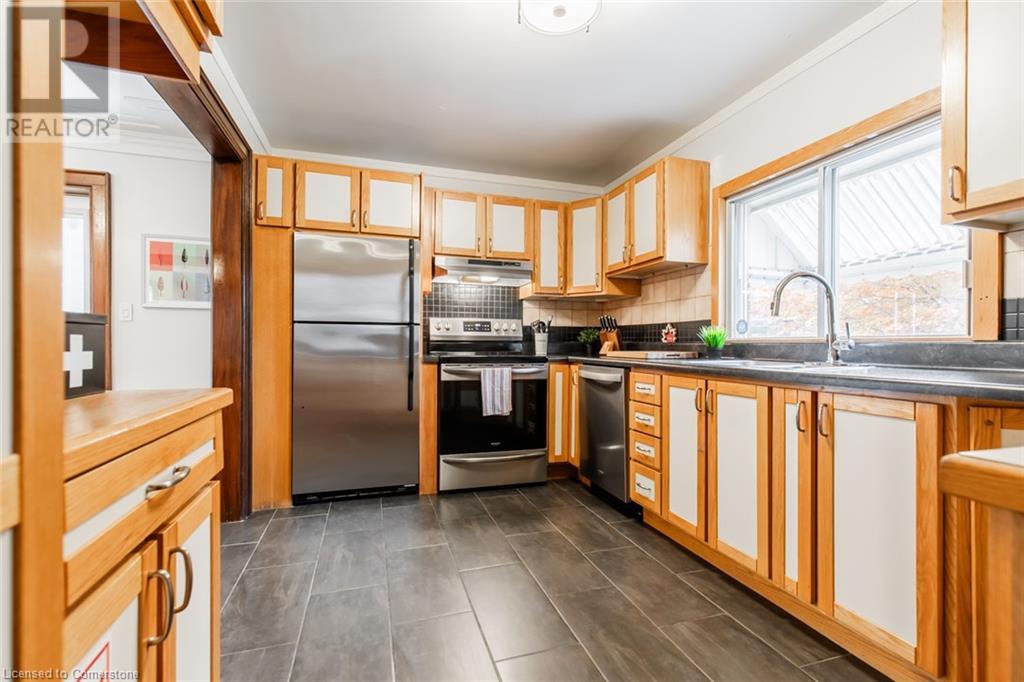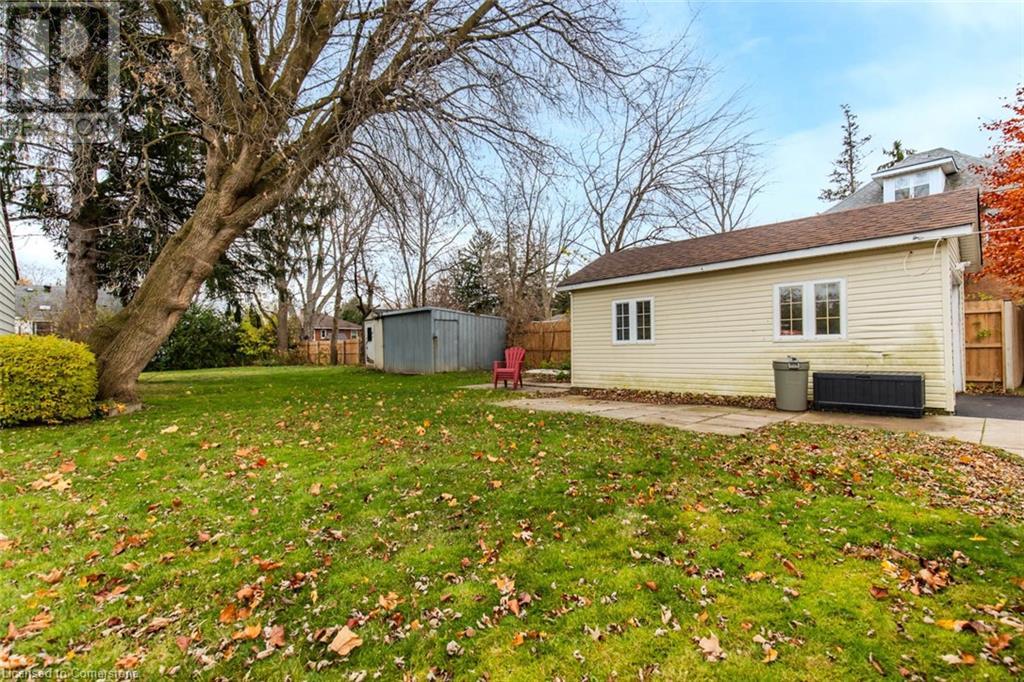60 Lake Avenue Drive Stoney Creek, Ontario L8G 3N3
$879,990
Charming 3-Bed, 2-Bath Stoney Creek Home with In-Law Suite! This bright and open main floor boasts a cozy living room with a fireplace, a kitchen featuring stainless steel appliances, and a spacious dining room with double doors leading to the back deck. Upstairs offers three generously sized bedrooms, a large 4-piece bathroom with laundry, and access to a quaint private balcony. A separate walk-out basement entrance leads to the in-law suite, complete with its own living area, bedroom, kitchen, and washer/dryer. Situated on a large 45 x 239.50 ft lot with a private deck, shed, and two separate detached garages, this home is close to Battlefield Park, downtown Stoney Creek, parks, shops, great schools, and offers easy highway access. Don't miss it, book your private showing today! (id:35492)
Property Details
| MLS® Number | 40683170 |
| Property Type | Single Family |
| Amenities Near By | Hospital, Park, Public Transit, Schools, Shopping |
| Community Features | Community Centre, School Bus |
| Equipment Type | Water Heater |
| Features | In-law Suite |
| Parking Space Total | 4 |
| Rental Equipment Type | Water Heater |
Building
| Bathroom Total | 2 |
| Bedrooms Above Ground | 3 |
| Bedrooms Total | 3 |
| Appliances | Dishwasher, Dryer, Refrigerator, Stove, Washer |
| Architectural Style | 2 Level |
| Basement Development | Finished |
| Basement Type | Full (finished) |
| Construction Style Attachment | Detached |
| Cooling Type | Central Air Conditioning |
| Exterior Finish | Brick, Vinyl Siding |
| Foundation Type | Block |
| Heating Fuel | Natural Gas |
| Heating Type | Forced Air |
| Stories Total | 2 |
| Size Interior | 2173 Sqft |
| Type | House |
| Utility Water | Municipal Water |
Land
| Access Type | Highway Nearby |
| Acreage | No |
| Land Amenities | Hospital, Park, Public Transit, Schools, Shopping |
| Sewer | Municipal Sewage System |
| Size Depth | 239 Ft |
| Size Frontage | 45 Ft |
| Size Total Text | Under 1/2 Acre |
| Zoning Description | Rm1 |
Rooms
| Level | Type | Length | Width | Dimensions |
|---|---|---|---|---|
| Second Level | Primary Bedroom | 12'11'' x 10'9'' | ||
| Second Level | Bedroom | 8'8'' x 9'5'' | ||
| Second Level | Bedroom | 10'5'' x 11'9'' | ||
| Second Level | 4pc Bathroom | 9'8'' x 13'9'' | ||
| Basement | Utility Room | 12'8'' x 6'2'' | ||
| Basement | Recreation Room | 12'1'' x 25'11'' | ||
| Basement | Kitchen | 7'7'' x 13'2'' | ||
| Basement | 3pc Bathroom | 4'5'' x 8'11'' | ||
| Main Level | Living Room | 12'6'' x 18'0'' | ||
| Main Level | Kitchen | 8'11'' x 13'6'' | ||
| Main Level | Dining Room | 12'2'' x 13'6'' |
https://www.realtor.ca/real-estate/27713452/60-lake-avenue-drive-stoney-creek
Interested?
Contact us for more information

James Turner
Salesperson

502 Brant Street
Burlington, Ontario L7R 2G4
(905) 631-8118

Denis Ibrahimagic
Salesperson
502 Brant Street Unit 1a
Burlington, Ontario L7R 2G4
(905) 631-8118





































