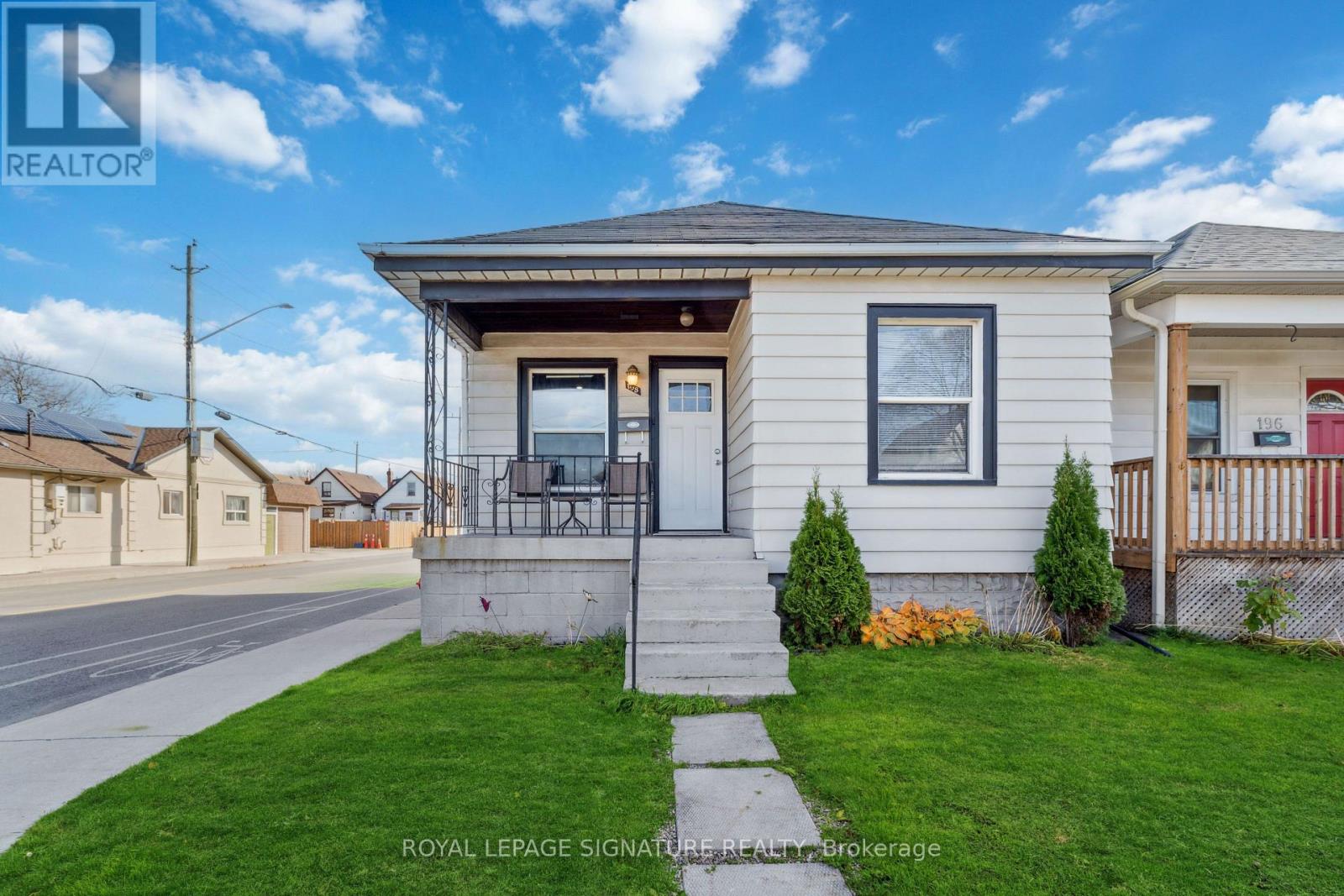198 Weir Street N Hamilton (Normanhurst), Ontario L8H 5E9
3 Bedroom
2 Bathroom
Central Air Conditioning
Forced Air
$499,999
Newly updated raised bungalow! Corner Lot! 2 car parking, open concept with spacious layout. Great spaces to work from home, and private fenced in backyard. Close proximity to wall amenities, schools, shops, and 8 mins to hwy access. New fence in 2022, new roof in 2024, new water heater & ac in 2024! **** EXTRAS **** S/S Appliances: Stove/2018, Fridge/2018, Dishwasher/2018, Washer & Dryer, Window Coverings, Electric Light Fixtures, 2 White Closets In 2nd Bdrm On Main Floor (id:35492)
Property Details
| MLS® Number | X11881865 |
| Property Type | Single Family |
| Community Name | Normanhurst |
| Parking Space Total | 2 |
Building
| Bathroom Total | 2 |
| Bedrooms Above Ground | 3 |
| Bedrooms Total | 3 |
| Basement Development | Finished |
| Basement Type | N/a (finished) |
| Construction Style Attachment | Detached |
| Cooling Type | Central Air Conditioning |
| Exterior Finish | Aluminum Siding, Steel |
| Flooring Type | Laminate, Tile |
| Foundation Type | Unknown |
| Heating Fuel | Natural Gas |
| Heating Type | Forced Air |
| Stories Total | 2 |
| Type | House |
| Utility Water | Municipal Water |
Land
| Acreage | No |
| Sewer | Sanitary Sewer |
| Size Depth | 100 Ft |
| Size Frontage | 25 Ft |
| Size Irregular | 25 X 100 Ft |
| Size Total Text | 25 X 100 Ft|1/2 - 1.99 Acres |
Rooms
| Level | Type | Length | Width | Dimensions |
|---|---|---|---|---|
| Basement | Recreational, Games Room | 4.14 m | 5.28 m | 4.14 m x 5.28 m |
| Basement | Sitting Room | 2.34 m | 3.05 m | 2.34 m x 3.05 m |
| Basement | Bedroom | 2.89 m | 2.74 m | 2.89 m x 2.74 m |
| Basement | Bathroom | Measurements not available | ||
| Main Level | Living Room | 3.71 m | 3.2 m | 3.71 m x 3.2 m |
| Main Level | Kitchen | 5.6 m | 4.7 m | 5.6 m x 4.7 m |
| Main Level | Dining Room | Measurements not available | ||
| Main Level | Primary Bedroom | 3.07 m | 2.8 m | 3.07 m x 2.8 m |
| Main Level | Bedroom 2 | 2.82 m | 2.59 m | 2.82 m x 2.59 m |
| Main Level | Bathroom | 2.09 m | 1.71 m | 2.09 m x 1.71 m |
https://www.realtor.ca/real-estate/27713641/198-weir-street-n-hamilton-normanhurst-normanhurst
Interested?
Contact us for more information
Darrell Booker
Salesperson
Berkshire Hathaway Homeservices Toronto Realty
15 Abell St #105
Toronto, Ontario M6J 0A9
15 Abell St #105
Toronto, Ontario M6J 0A9
(416) 504-6133

















