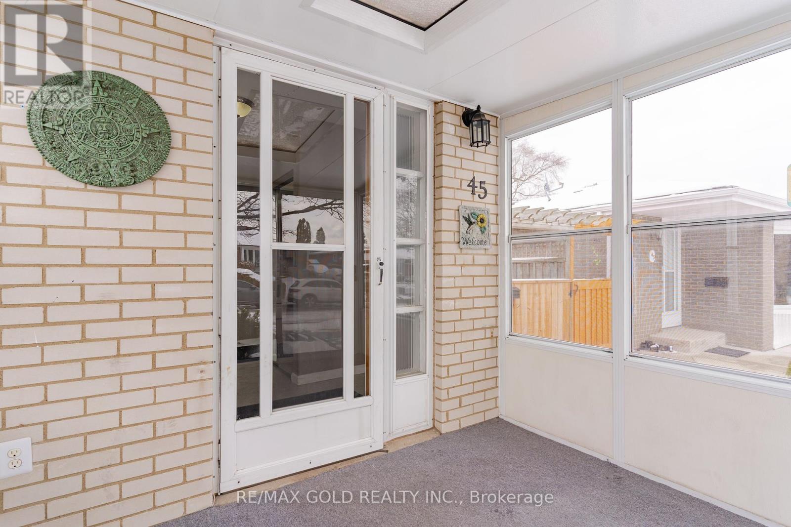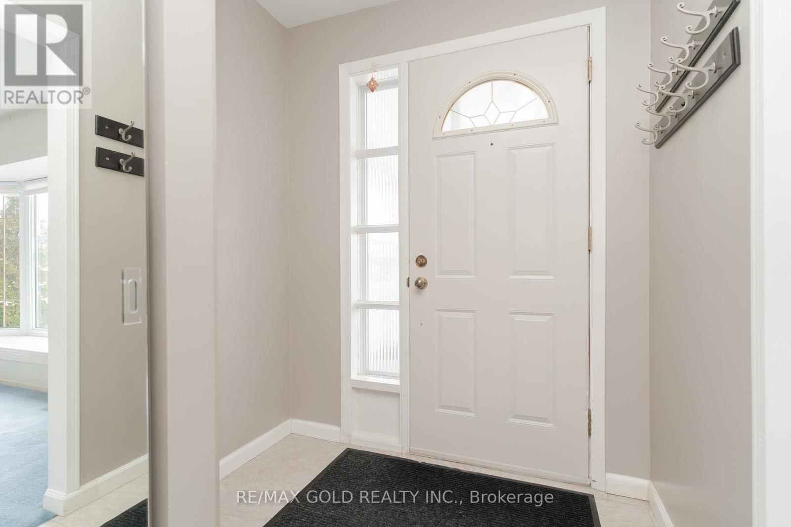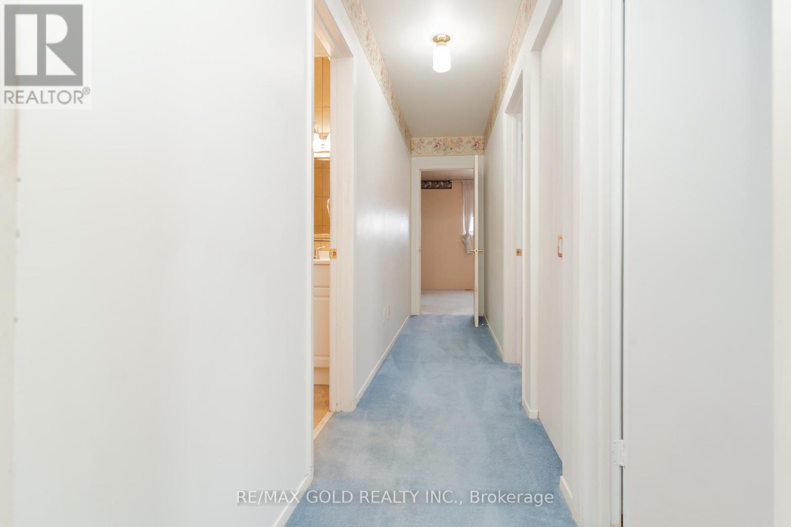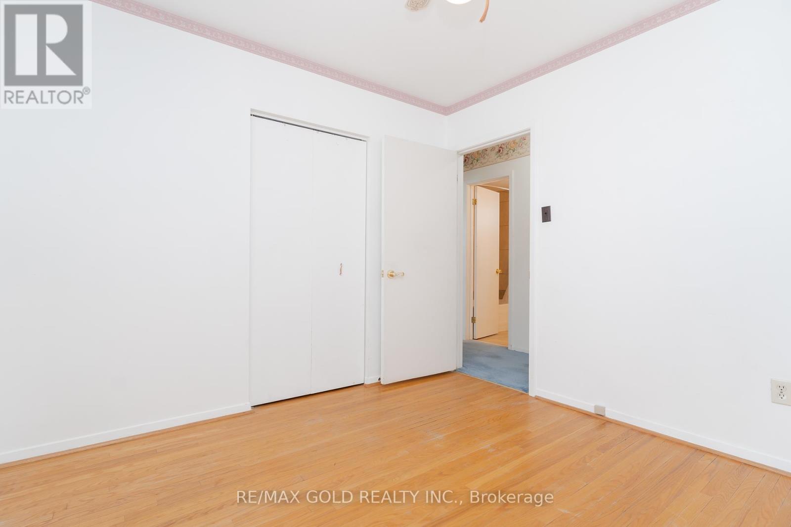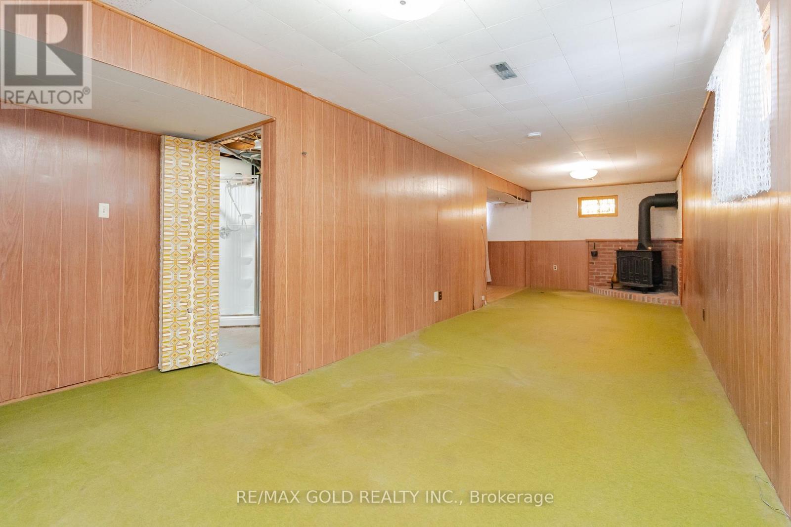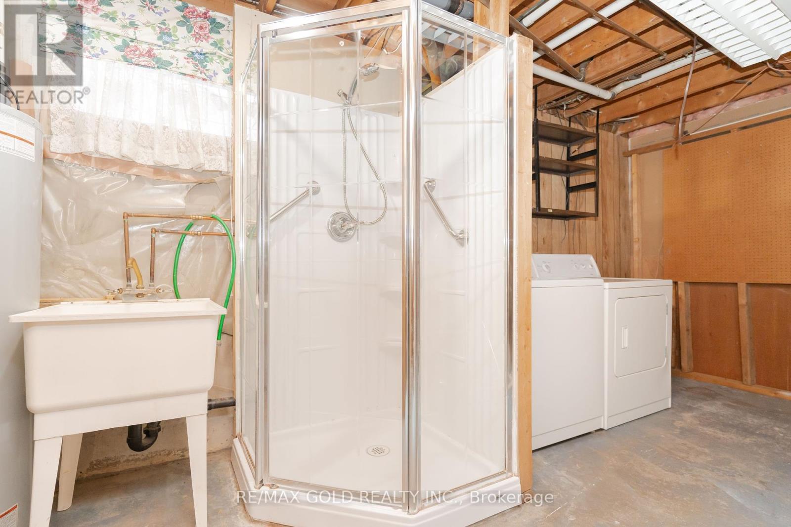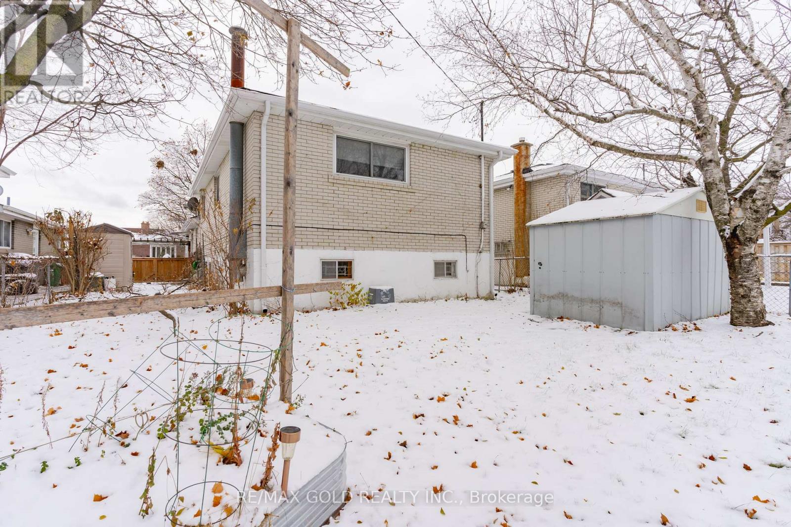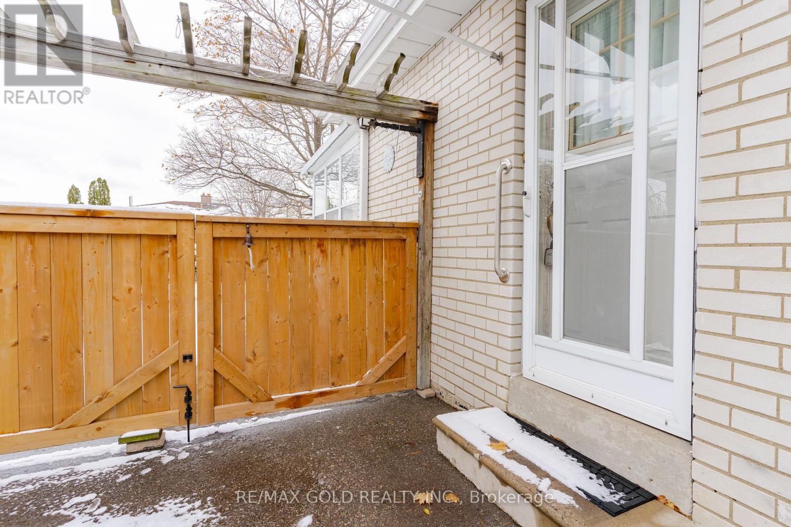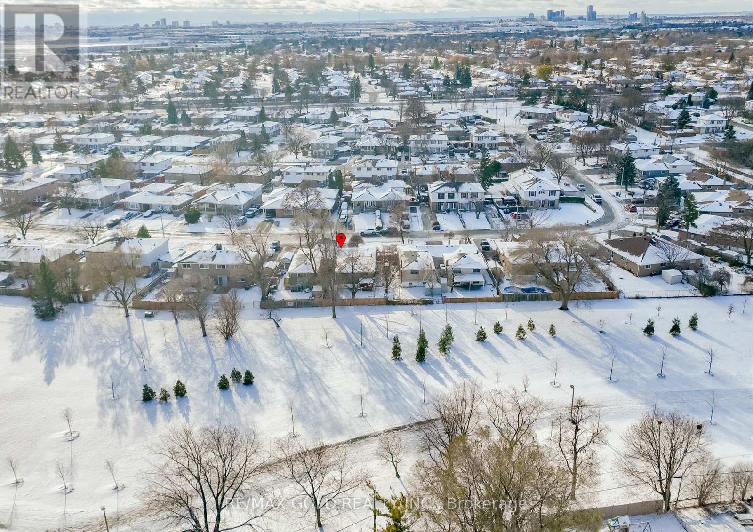45 Darlington Crescent Brampton (Southgate), Ontario L6T 2Z1
$739,999
WELCOME TO 45 DARLINGTON CRES!!! Attention First Time Home Buyers/Investors... Great Family Home in Desirable Area on 110' Deep Features Bright & Spacious Living Room Over Looks to Large Manicured Front Yard; Dining Area O/L Large Eat Kitchen W/Breakfast W/O Side Yard to Beautiful Backyard with Garden Area Thru Side Door...3 Generous Sized Bedrooms; Primary Bedroom with 2Pc Ensuite; 3Washrooms; Finished Basement Features Cozy Rec Room with Fire Place And Open Den W/Lots of Potential...Long Driveway W/3 Parking... Close to Go Station, HWY 410 AND 407 & All Amenities!!!PRICE TO SELL!!! DONT MISS IT!!!! **** EXTRAS **** Fire Place (AS IS); Furnace (2005); AC (2024); Roof reshingled 2017; News eaves 2017; Own Hot Water Tank (2017) (id:35492)
Property Details
| MLS® Number | W11882222 |
| Property Type | Single Family |
| Community Name | Southgate |
| Amenities Near By | Park, Place Of Worship, Public Transit, Schools |
| Community Features | Community Centre |
| Parking Space Total | 3 |
Building
| Bathroom Total | 3 |
| Bedrooms Above Ground | 3 |
| Bedrooms Total | 3 |
| Appliances | Dishwasher, Dryer, Microwave, Stove, Washer |
| Basement Development | Finished |
| Basement Type | N/a (finished) |
| Construction Style Attachment | Semi-detached |
| Construction Style Split Level | Backsplit |
| Cooling Type | Central Air Conditioning |
| Exterior Finish | Brick |
| Fireplace Present | Yes |
| Flooring Type | Carpeted, Hardwood |
| Half Bath Total | 2 |
| Heating Fuel | Natural Gas |
| Heating Type | Forced Air |
| Type | House |
| Utility Water | Municipal Water |
Land
| Acreage | No |
| Land Amenities | Park, Place Of Worship, Public Transit, Schools |
| Sewer | Sanitary Sewer |
| Size Depth | 110 Ft |
| Size Frontage | 36 Ft |
| Size Irregular | 36 X 110 Ft |
| Size Total Text | 36 X 110 Ft |
Rooms
| Level | Type | Length | Width | Dimensions |
|---|---|---|---|---|
| Lower Level | Recreational, Games Room | 9.15 m | 3.51 m | 9.15 m x 3.51 m |
| Lower Level | Den | 3.51 m | 2.92 m | 3.51 m x 2.92 m |
| Main Level | Living Room | 4.99 m | 3.75 m | 4.99 m x 3.75 m |
| Main Level | Dining Room | 3.84 m | 2.93 m | 3.84 m x 2.93 m |
| Main Level | Kitchen | 4.09 m | 3.37 m | 4.09 m x 3.37 m |
| Upper Level | Primary Bedroom | 4.91 m | 3.41 m | 4.91 m x 3.41 m |
| Upper Level | Bedroom 2 | 2.97 m | 2.77 m | 2.97 m x 2.77 m |
| Upper Level | Bedroom 3 | 3.07 m | 2.72 m | 3.07 m x 2.72 m |
https://www.realtor.ca/real-estate/27714502/45-darlington-crescent-brampton-southgate-southgate
Interested?
Contact us for more information

Harry Singh
Broker
(416) 817-9196
https://www.harrysold.ca/
5865 Mclaughlin Rd #6a
Mississauga, Ontario L5R 1B8
(905) 290-6777



