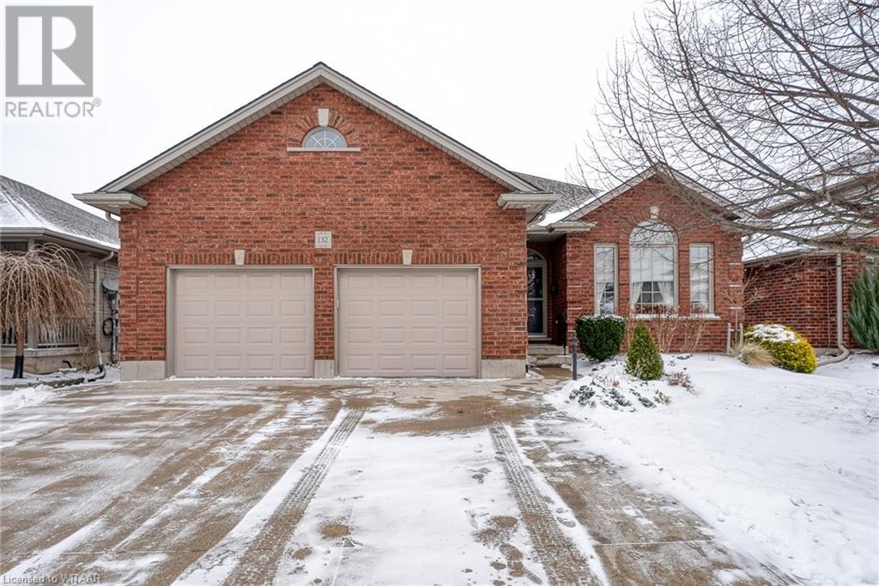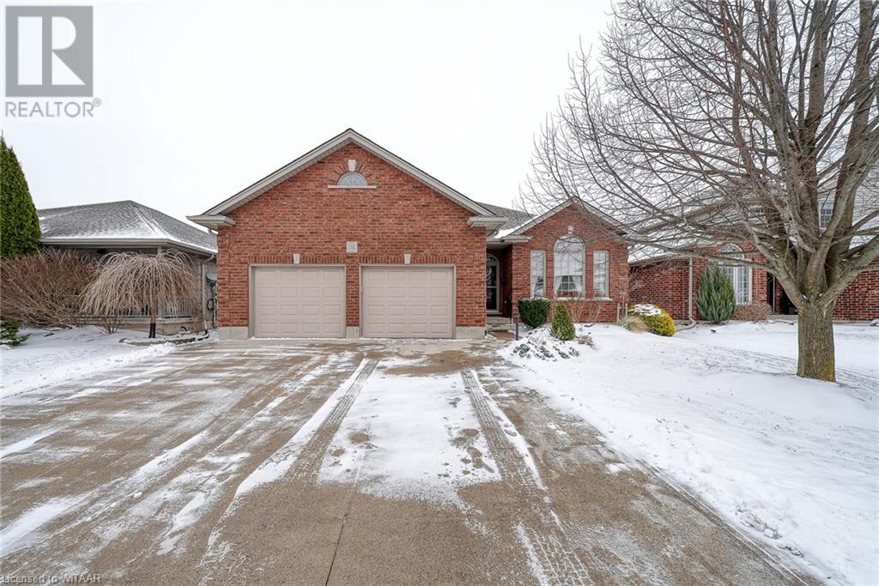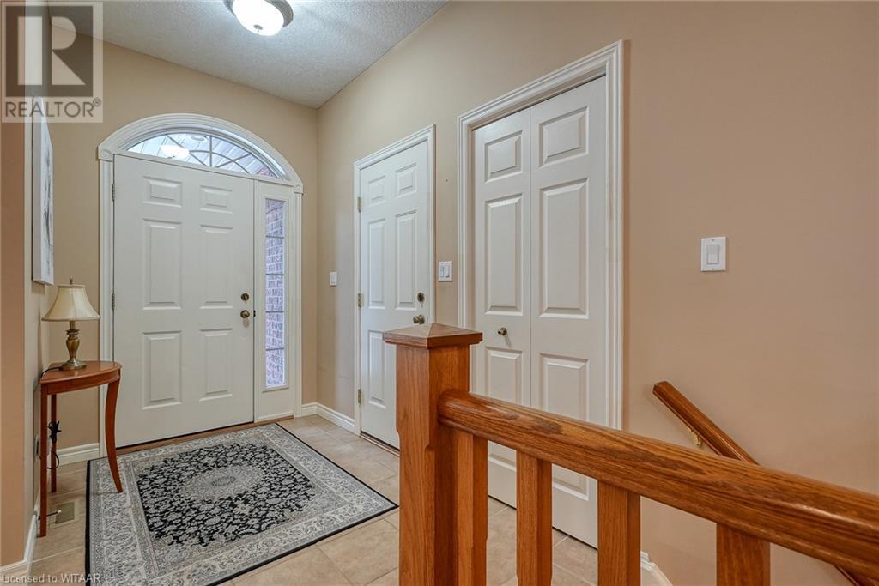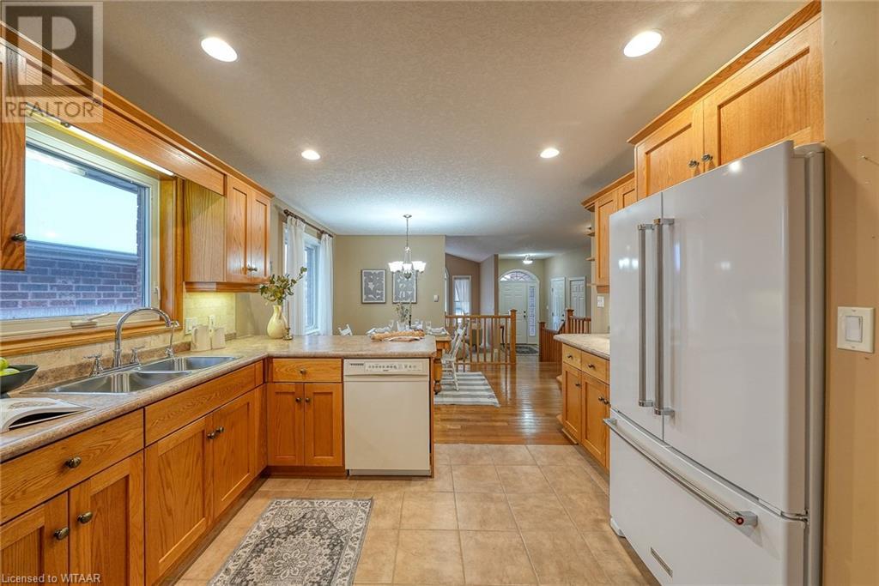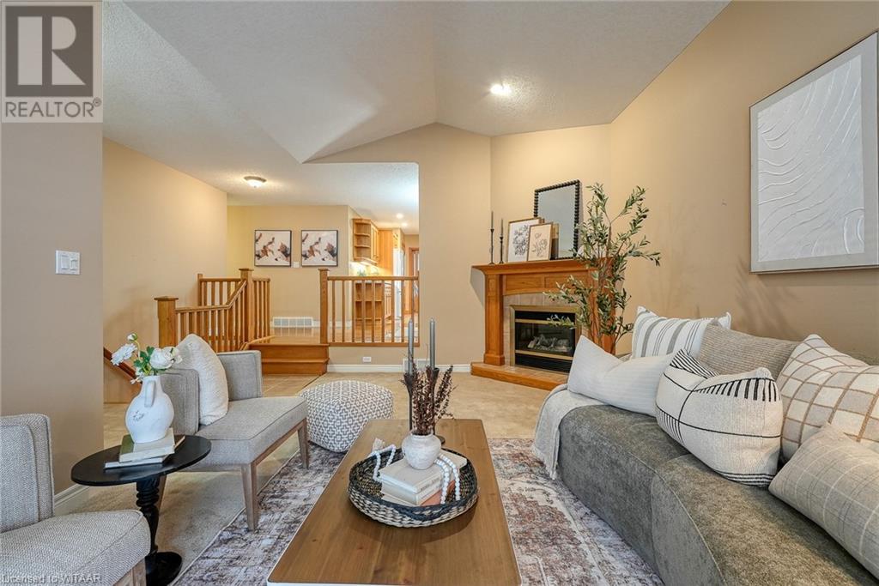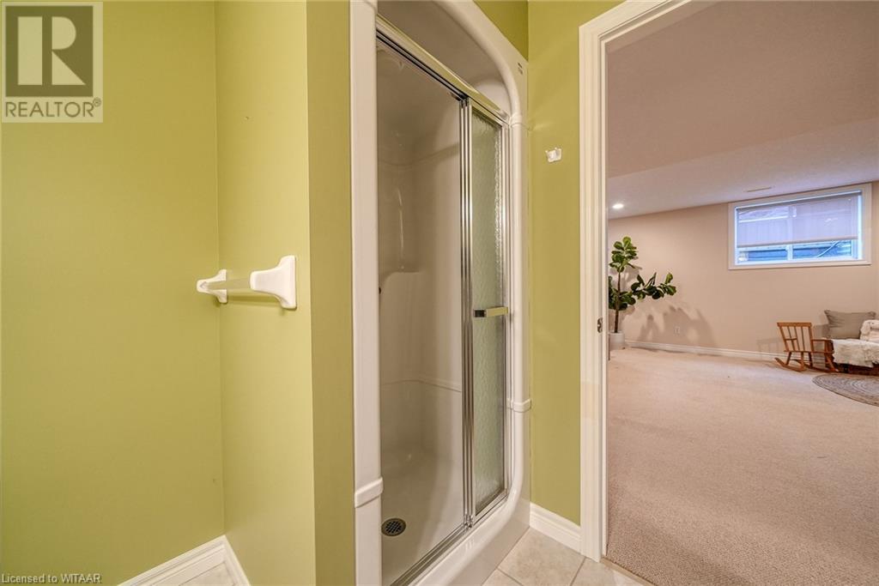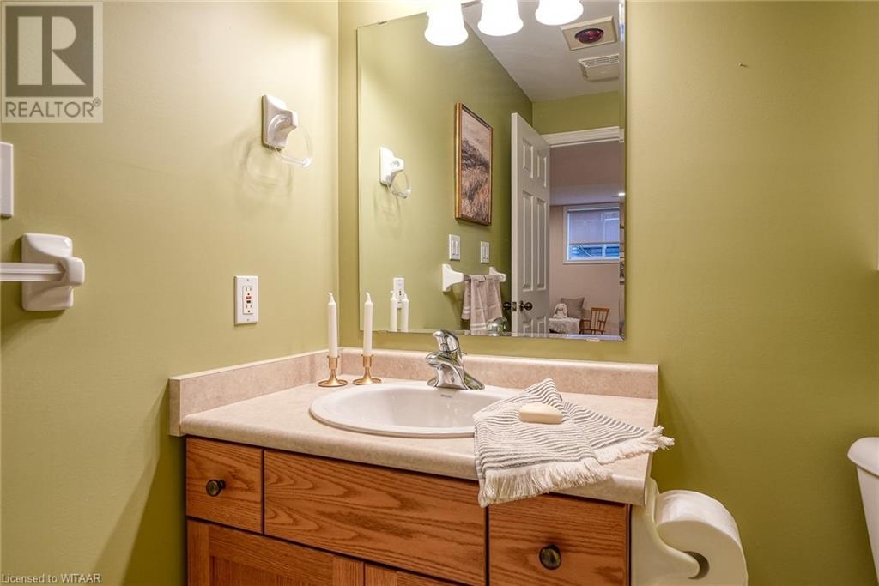132 Falcon Drive Woodstock, Ontario N4T 1V5
$749,900
One of a kind bungalow! Built by the Deroo brothers in 2005, this 4 bedroom home features a 4 season sunroom off the kitchen. The main floor offers a large great room with a gas fireplace and vaulted ceilings. The kitchen features shaker style oak cabinets, a pantry, and a dining area. With 2 bedrooms up and 2 down. The master suite has a 3 piece ensuite and a walk-in closet. The basement rec.room is massive, spacious enough for a pool table, with a beautiful gas fireplace and built in shelving. The windows in the basement are large and let a lot of sunlight in. Truly a desirable area. Fully fenced landscaped lot with deck and a storage shed. Roof reshingled in 2017 (id:35492)
Property Details
| MLS® Number | 40683243 |
| Property Type | Single Family |
| Amenities Near By | Place Of Worship |
| Community Features | Quiet Area |
| Equipment Type | None |
| Features | Automatic Garage Door Opener |
| Parking Space Total | 4 |
| Rental Equipment Type | None |
Building
| Bathroom Total | 3 |
| Bedrooms Above Ground | 2 |
| Bedrooms Below Ground | 2 |
| Bedrooms Total | 4 |
| Appliances | Dishwasher, Dryer, Refrigerator, Stove, Water Softener, Washer, Microwave Built-in, Window Coverings, Garage Door Opener |
| Architectural Style | Bungalow |
| Basement Development | Finished |
| Basement Type | Full (finished) |
| Constructed Date | 2005 |
| Construction Style Attachment | Detached |
| Cooling Type | Central Air Conditioning |
| Exterior Finish | Brick, Vinyl Siding |
| Fireplace Present | Yes |
| Fireplace Total | 2 |
| Fixture | Ceiling Fans |
| Foundation Type | Poured Concrete |
| Heating Fuel | Natural Gas |
| Heating Type | Forced Air |
| Stories Total | 1 |
| Size Interior | 2387 Sqft |
| Type | House |
| Utility Water | Municipal Water |
Parking
| Attached Garage |
Land
| Access Type | Road Access |
| Acreage | No |
| Land Amenities | Place Of Worship |
| Landscape Features | Landscaped |
| Sewer | Municipal Sewage System |
| Size Depth | 131 Ft |
| Size Frontage | 52 Ft |
| Size Total Text | Under 1/2 Acre |
| Zoning Description | Res |
Rooms
| Level | Type | Length | Width | Dimensions |
|---|---|---|---|---|
| Basement | Recreation Room | 26'11'' x 20'8'' | ||
| Basement | Bedroom | 12'8'' x 11'0'' | ||
| Basement | Bedroom | 10'2'' x 13'2'' | ||
| Basement | 3pc Bathroom | 6'5'' x 7'7'' | ||
| Main Level | Full Bathroom | 8'6'' x 6'0'' | ||
| Main Level | Primary Bedroom | 14'8'' x 12'11'' | ||
| Main Level | 4pc Bathroom | 5'1'' x 8'7'' | ||
| Main Level | Primary Bedroom | 11'0'' x 12'11'' | ||
| Main Level | Dining Room | 11'11'' x 10'11'' | ||
| Main Level | Sunroom | 11'0'' x 11'6'' | ||
| Main Level | Kitchen | 11'11'' x 10'6'' | ||
| Main Level | Living Room | 11'11'' x 18'11'' |
https://www.realtor.ca/real-estate/27714522/132-falcon-drive-woodstock
Interested?
Contact us for more information

Rose Swann
Salesperson

463 Dundas Street
Woodstock, Ontario N4S 1C2
(519) 536-7535
www.remaxabrealty.ca/

