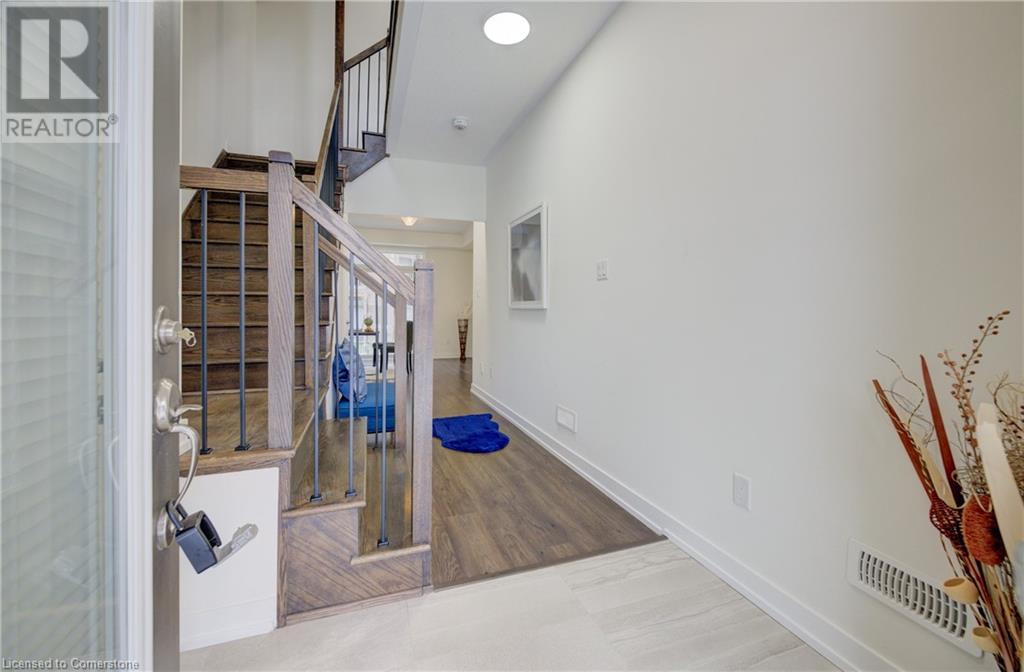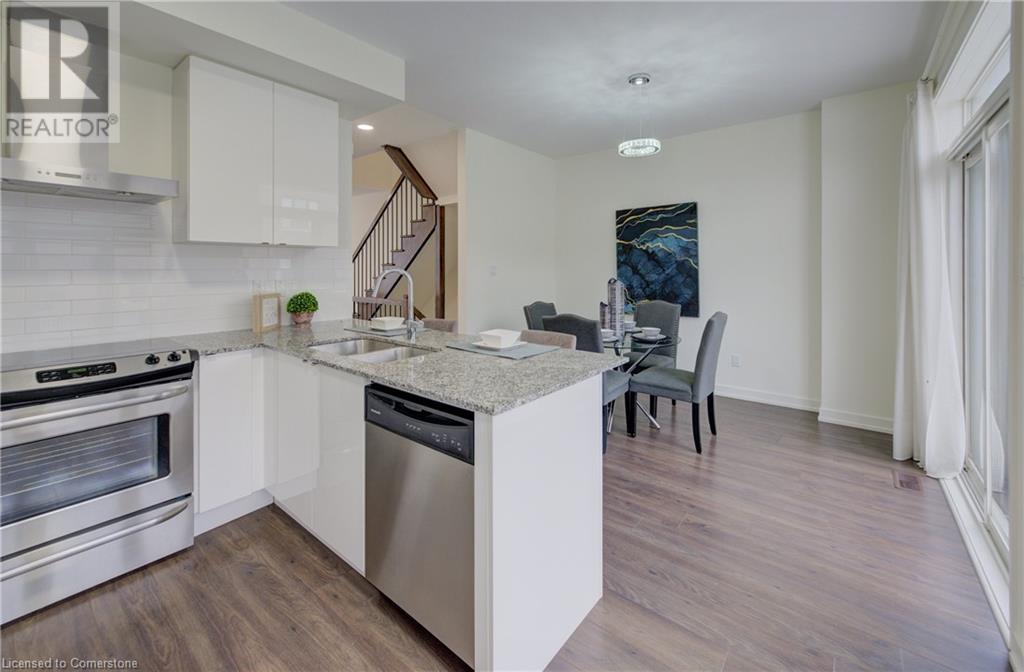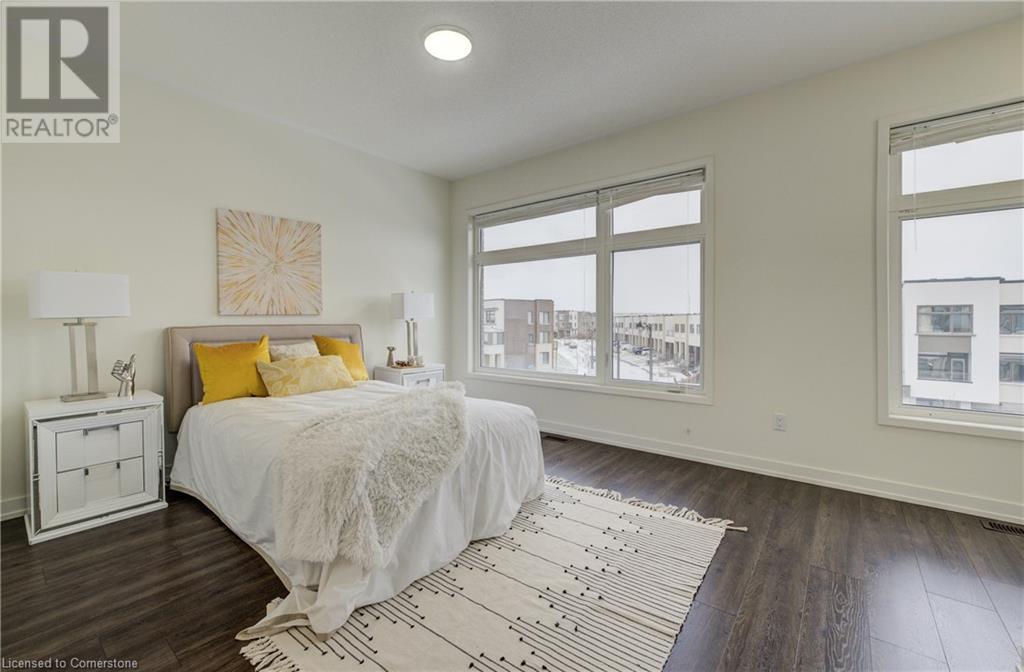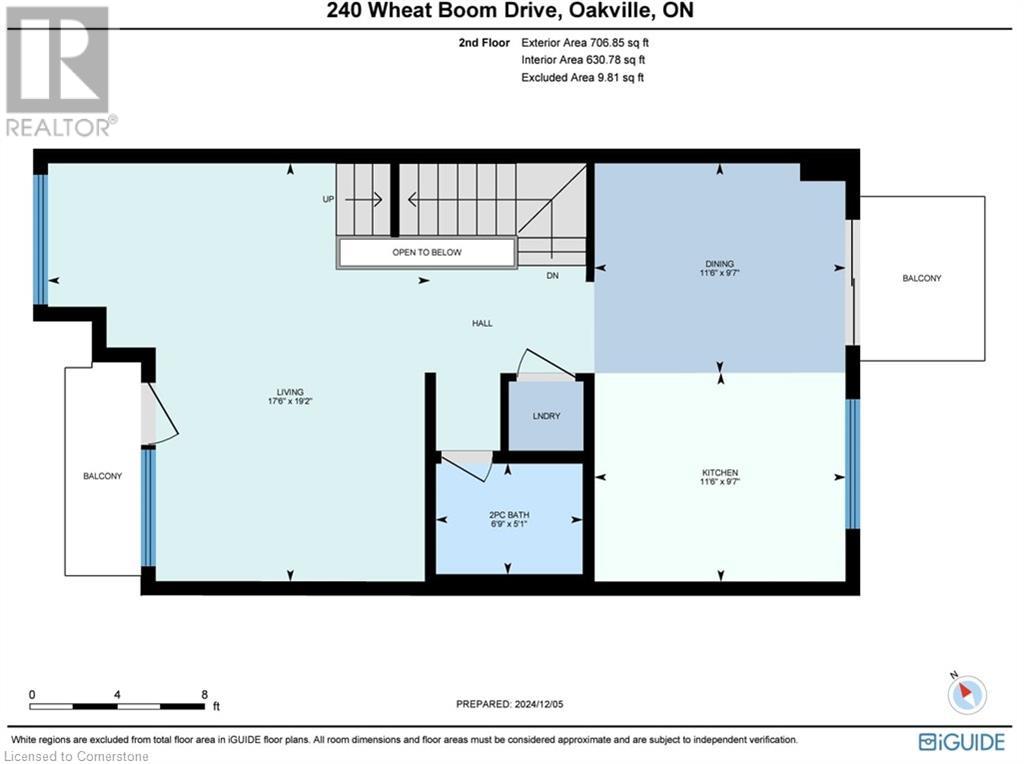240 Wheat Boom Drive Oakville, Ontario L6H 0P4
$1,149,000
LOCATION, LOCATION! Enjoy executive living in desirable Glenorchy - minutes to shopping, dining, public transit, with close access to highways, and some of the region's top-rated elementary and secondary schools. This stylish carpet-free townhouse has been beautifully finished with gleaming hardwood floors, upgraded LED lighting and has been freshly painted throughout! Tasteful upgrades and a spacious layout offer 1,913 sq. ft. of luxurious living. As you walk up the oak staircase from your welcoming foyer to the bright and spacious living room, you can't help but imagine many cozy movie nights here! Here, you will also find a walkout to a covered balcony, where you can relax with drinks after work. On the same level, the modern eat-in kitchen features upgraded countertops, stainless steel appliances, and a convenient breakfast bar. The dining area has large sliders with a second walkout to a deck offering sunny SE exposure for you to enjoy your morning coffee! Large windows throughout bring in lots of natural light, while the second floor laundry has been practically located for added convenience. Upstairs, the primary bedroom features a walk-in closet, a luxurious ensuite and an alcove, ideal for an office or reading space. Two more spacious bedrooms with large SE facing windows share a common washroom. The main floor features a bright, open space with a walk out to the backyard. With a full washroom and separate entrance, this space is perfect to be used as a 4th bedroom, offering the potential of an in-law setup or for that older child who wants privacy. You may also use this space as an office for those remote work days, or for entertaining guests. The possibilities are endless! (id:35492)
Property Details
| MLS® Number | 40683513 |
| Property Type | Single Family |
| Amenities Near By | Golf Nearby, Hospital, Park, Place Of Worship, Playground, Public Transit, Schools, Shopping |
| Community Features | Quiet Area, School Bus |
| Equipment Type | Water Heater |
| Features | Cul-de-sac, Ravine, Paved Driveway, Automatic Garage Door Opener |
| Parking Space Total | 2 |
| Rental Equipment Type | Water Heater |
| Structure | Porch |
Building
| Bathroom Total | 4 |
| Bedrooms Above Ground | 3 |
| Bedrooms Total | 3 |
| Appliances | Dishwasher, Dryer, Refrigerator, Stove, Washer, Hood Fan, Garage Door Opener |
| Architectural Style | 3 Level |
| Basement Type | None |
| Constructed Date | 2018 |
| Construction Style Attachment | Attached |
| Cooling Type | Central Air Conditioning |
| Exterior Finish | Brick, Stucco |
| Half Bath Total | 1 |
| Heating Fuel | Natural Gas |
| Heating Type | Forced Air |
| Stories Total | 3 |
| Size Interior | 1913 Sqft |
| Type | Row / Townhouse |
| Utility Water | Municipal Water |
Parking
| Attached Garage |
Land
| Access Type | Highway Access, Highway Nearby |
| Acreage | No |
| Land Amenities | Golf Nearby, Hospital, Park, Place Of Worship, Playground, Public Transit, Schools, Shopping |
| Sewer | Municipal Sewage System |
| Size Depth | 86 Ft |
| Size Frontage | 20 Ft |
| Size Total Text | Under 1/2 Acre |
| Zoning Description | Res |
Rooms
| Level | Type | Length | Width | Dimensions |
|---|---|---|---|---|
| Second Level | 2pc Bathroom | Measurements not available | ||
| Second Level | Living Room | 19'2'' x 17'4'' | ||
| Second Level | Dining Room | 9'8'' x 11'6'' | ||
| Second Level | Kitchen | 9'6'' x 11'6'' | ||
| Third Level | 4pc Bathroom | Measurements not available | ||
| Third Level | 4pc Bathroom | Measurements not available | ||
| Third Level | Bedroom | 9'5'' x 9'0'' | ||
| Third Level | Bedroom | 9'5'' x 12'4'' | ||
| Third Level | Primary Bedroom | 19'2'' x 10'4'' | ||
| Main Level | 3pc Bathroom | Measurements not available | ||
| Main Level | Family Room | 6'4'' x 4'8'' |
https://www.realtor.ca/real-estate/27714575/240-wheat-boom-drive-oakville
Interested?
Contact us for more information
Maham Javed
Salesperson
1001 Langs Drive, Unit 3,4
Cambridge, Ontario N1R 7K7
(519) 224-3040
(519) 821-8100
Waqas Chaudhry
Salesperson

265 Hanlon Creek Boulevard, Unit 6b
Guelph, Ontario N1C 0A1
(519) 224-3040
realtyexecutivesedge.com






































