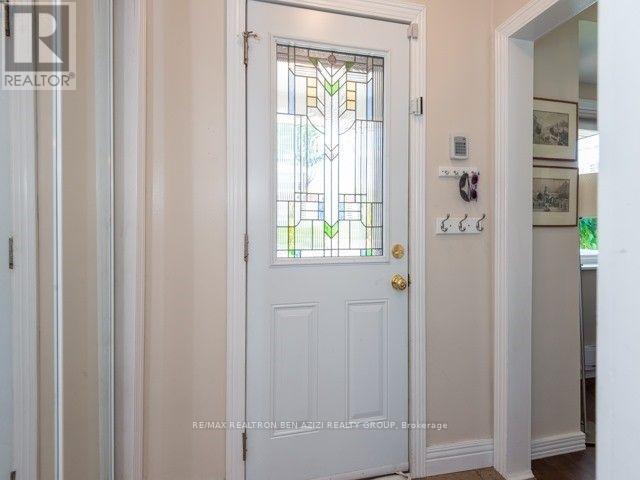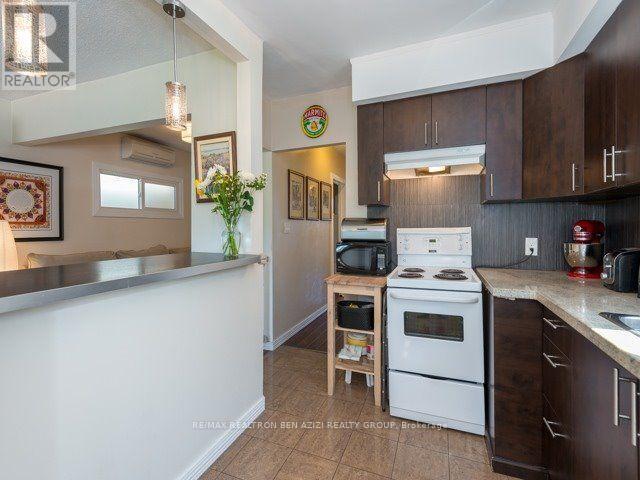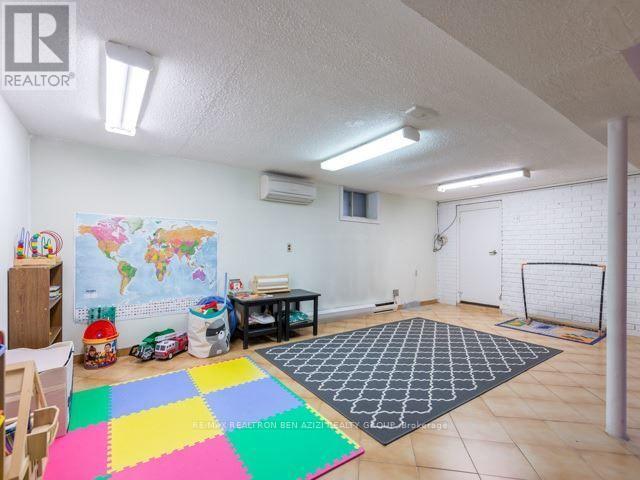119 Belgravia Avenue Toronto (Briar Hill-Belgravia), Ontario M6E 2M4
$999,000
Discover this charming, renovated bungalow in an up-and-coming neighborhood! The open-concept main floor features a bright, inviting layout, boasting 2+1 bedrooms and ensuite laundry room. walkout to a sunny, fenced backyard with a shaded porch perfect for entertaining or relaxing. The lower level offers a separate side entrance, Kitchen, 3 piece bathroom and ensuite laundry room. ideal for an in-law suite or a fantastic kid's play area. Enjoy the convenience of legal front pad parking, updated windows, and upgraded electrical. Situated in a prime location, steps from Eglinton West Subway, LRT, parks, schools, and popular restaurants, with easy access to major highways. **** EXTRAS **** 2 Fridges, 2 Stoves, 2Washer/2Dryer. 2 Ductless Heat/Ac Units, Garden Shed. Light Fixtures & Window Coverings. Porch 19'4\"X6'6\"; Deck 15'X10'. (id:35492)
Property Details
| MLS® Number | W11882283 |
| Property Type | Single Family |
| Community Name | Briar Hill-Belgravia |
| Amenities Near By | Place Of Worship, Public Transit, Schools |
| Features | Level Lot |
| Parking Space Total | 1 |
Building
| Bathroom Total | 2 |
| Bedrooms Above Ground | 2 |
| Bedrooms Below Ground | 1 |
| Bedrooms Total | 3 |
| Appliances | Water Heater |
| Architectural Style | Bungalow |
| Basement Features | Apartment In Basement, Separate Entrance |
| Basement Type | N/a |
| Construction Style Attachment | Detached |
| Cooling Type | Wall Unit |
| Exterior Finish | Stucco, Stone |
| Flooring Type | Laminate, Tile |
| Foundation Type | Concrete |
| Heating Fuel | Electric |
| Heating Type | Heat Pump |
| Stories Total | 1 |
| Type | House |
| Utility Water | Municipal Water |
Land
| Acreage | No |
| Fence Type | Fenced Yard |
| Land Amenities | Place Of Worship, Public Transit, Schools |
| Sewer | Sanitary Sewer |
| Size Depth | 110 Ft |
| Size Frontage | 25 Ft |
| Size Irregular | 25 X 110 Ft |
| Size Total Text | 25 X 110 Ft |
Rooms
| Level | Type | Length | Width | Dimensions |
|---|---|---|---|---|
| Basement | Recreational, Games Room | 6.5 m | 5.56 m | 6.5 m x 5.56 m |
| Main Level | Living Room | 3.86 m | 3.32 m | 3.86 m x 3.32 m |
| Main Level | Dining Room | 2.69 m | 2.64 m | 2.69 m x 2.64 m |
| Main Level | Kitchen | 3 m | 2.39 m | 3 m x 2.39 m |
| Main Level | Primary Bedroom | 3.73 m | 2.69 m | 3.73 m x 2.69 m |
| Main Level | Bedroom 2 | 2.92 m | 2.92 m | 2.92 m x 2.92 m |
Interested?
Contact us for more information

Ben Azizi
Broker of Record
www.benazizi.com/
120 Sheppard Ave W
Toronto, Ontario M2N 1M5
(416) 222-8600
(416) 222-1237






















