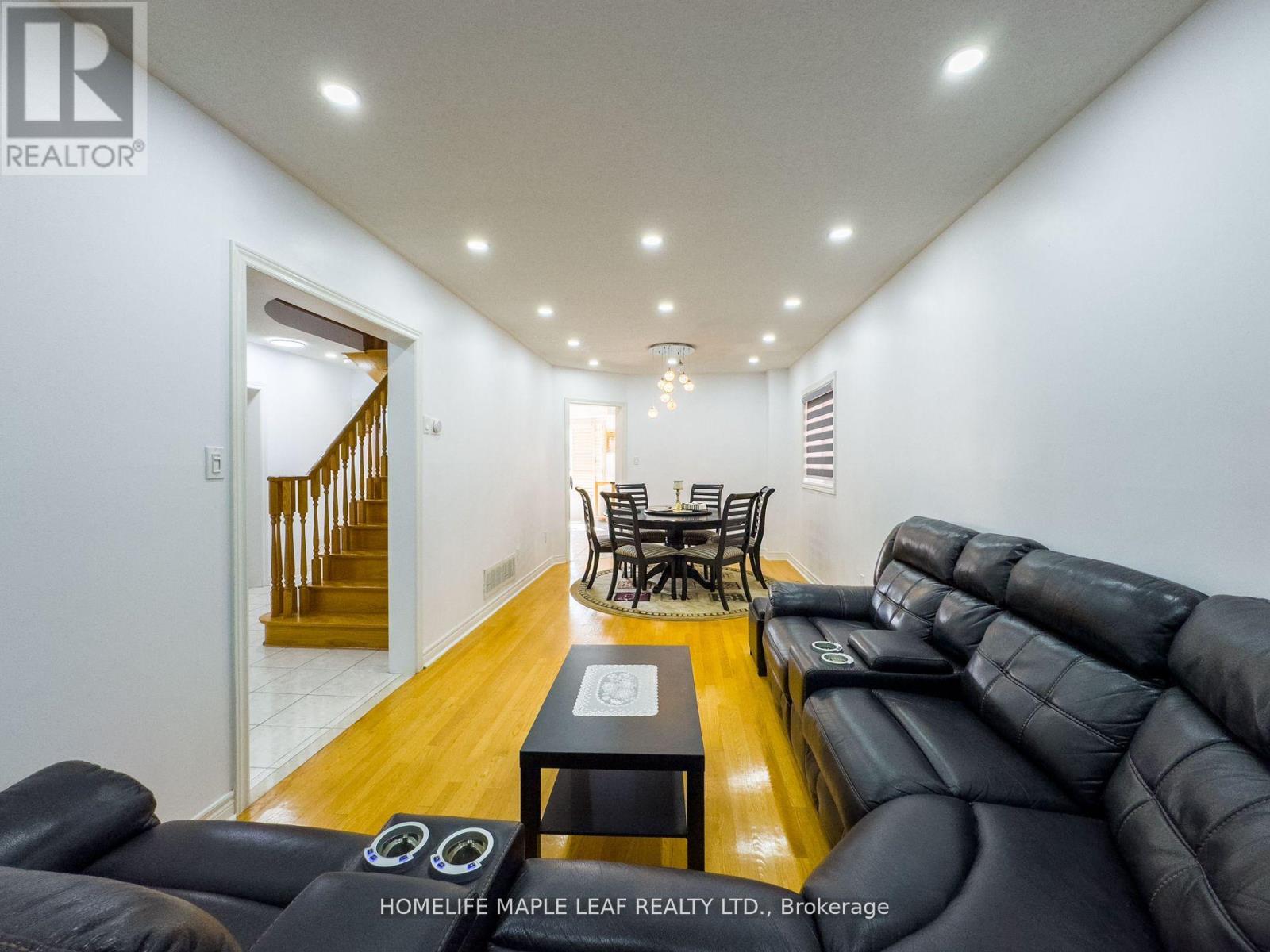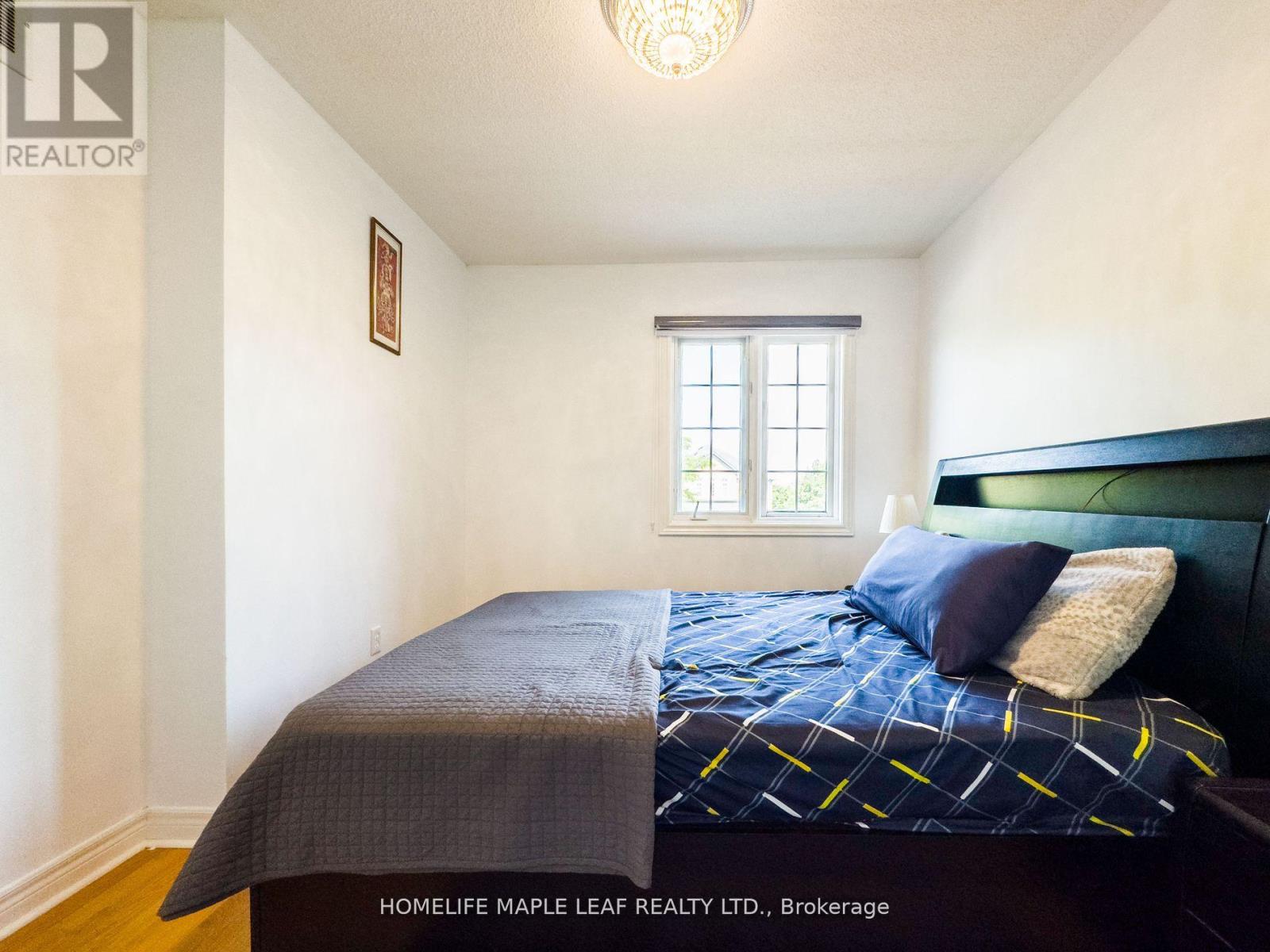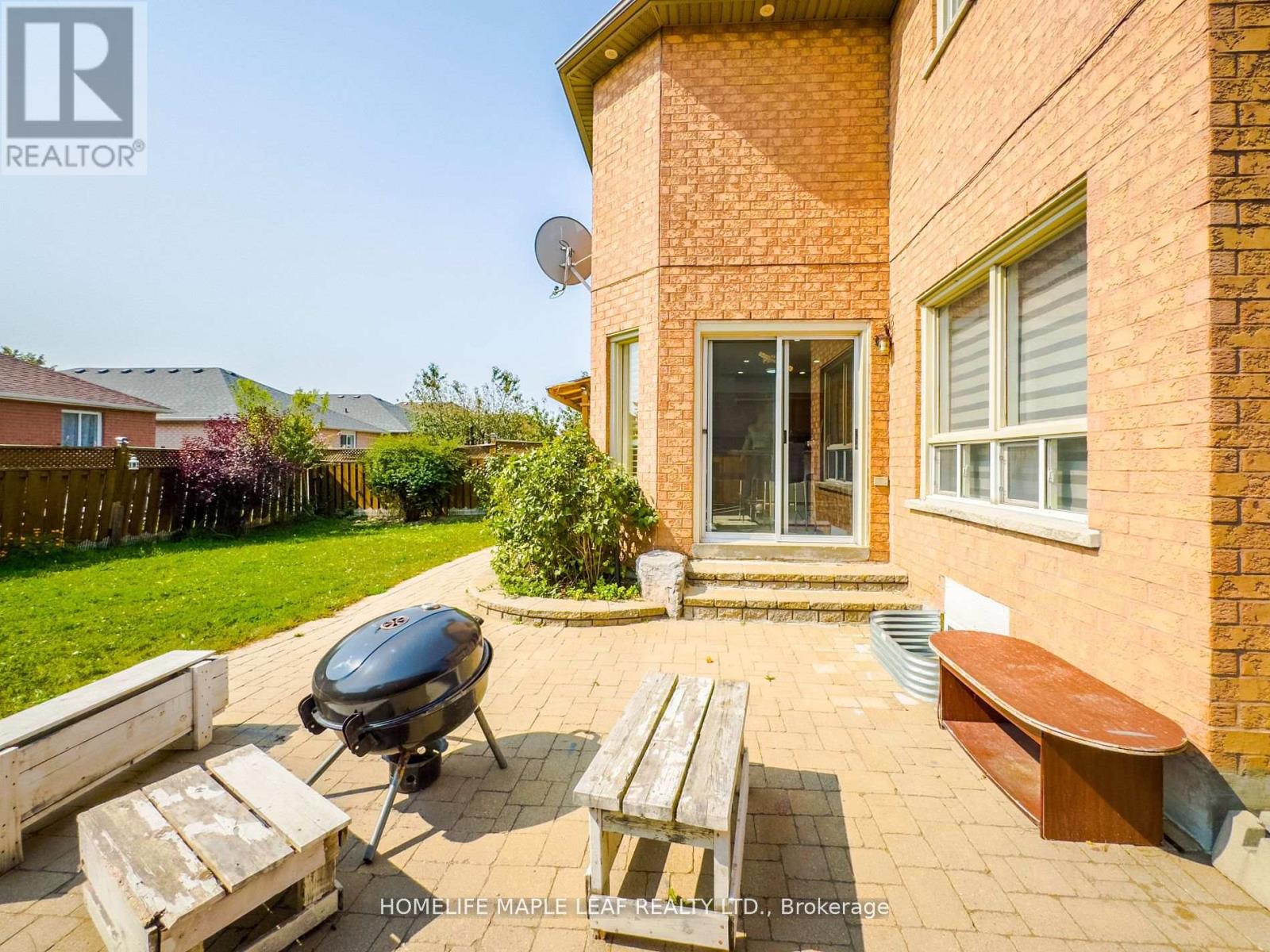56 Mount Mckinley Lane Brampton (Sandringham-Wellington), Ontario L6R 2C2
7 Bedroom
4 Bathroom
Central Air Conditioning
Forced Air
$1,199,000
Detached 4 Bdrms With 3 Bdrms Basement Apartment With Separate Entrance (Legal Basement), Double Car Garage And Ample Parking, Close To All Amenities And Easy Layout. Two Laundries. **** EXTRAS **** 4 Bdrms, 3 Bdrms Legal Basement Apartment, Suitable For Investor Or Large Family. (id:35492)
Property Details
| MLS® Number | W11882299 |
| Property Type | Single Family |
| Community Name | Sandringham-Wellington |
| Amenities Near By | Park, Place Of Worship, Public Transit, Schools |
| Parking Space Total | 6 |
Building
| Bathroom Total | 4 |
| Bedrooms Above Ground | 4 |
| Bedrooms Below Ground | 3 |
| Bedrooms Total | 7 |
| Appliances | Dryer, Refrigerator, Two Stoves, Two Washers, Window Coverings |
| Basement Features | Apartment In Basement, Separate Entrance |
| Basement Type | N/a |
| Construction Style Attachment | Detached |
| Cooling Type | Central Air Conditioning |
| Exterior Finish | Brick |
| Flooring Type | Hardwood, Vinyl |
| Foundation Type | Concrete |
| Half Bath Total | 1 |
| Heating Fuel | Natural Gas |
| Heating Type | Forced Air |
| Stories Total | 2 |
| Type | House |
| Utility Water | Municipal Water |
Parking
| Attached Garage |
Land
| Acreage | No |
| Fence Type | Fenced Yard |
| Land Amenities | Park, Place Of Worship, Public Transit, Schools |
| Sewer | Sanitary Sewer |
| Size Depth | 108 Ft ,1 In |
| Size Frontage | 39 Ft ,9 In |
| Size Irregular | 39.81 X 108.09 Ft |
| Size Total Text | 39.81 X 108.09 Ft |
| Zoning Description | Residential |
Rooms
| Level | Type | Length | Width | Dimensions |
|---|---|---|---|---|
| Second Level | Primary Bedroom | 5.9 m | 4.7 m | 5.9 m x 4.7 m |
| Second Level | Bedroom 2 | 3.4 m | 2.9 m | 3.4 m x 2.9 m |
| Second Level | Bedroom 3 | 2.7 m | 3 m | 2.7 m x 3 m |
| Second Level | Bedroom 4 | 3.3 m | 2.7 m | 3.3 m x 2.7 m |
| Basement | Bedroom | 2.61 m | 3.07 m | 2.61 m x 3.07 m |
| Basement | Bedroom | 4.26 m | 4.52 m | 4.26 m x 4.52 m |
| Basement | Kitchen | 2.97 m | 1.9 m | 2.97 m x 1.9 m |
| Basement | Bedroom 5 | 3.12 m | 2.94 m | 3.12 m x 2.94 m |
| Main Level | Living Room | 7.3 m | 3 m | 7.3 m x 3 m |
| Main Level | Dining Room | 7.3 m | 3 m | 7.3 m x 3 m |
| Main Level | Kitchen | 5.9 m | 4.7 m | 5.9 m x 4.7 m |
| Main Level | Family Room | 4.8 m | 3.2 m | 4.8 m x 3.2 m |
Interested?
Contact us for more information

Shally Chugh
Salesperson

Homelife Maple Leaf Realty Ltd.
80 Eastern Avenue #3
Brampton, Ontario L6W 1X9
80 Eastern Avenue #3
Brampton, Ontario L6W 1X9
(905) 456-9090
(905) 456-9091
www.hlmapleleaf.com/











































