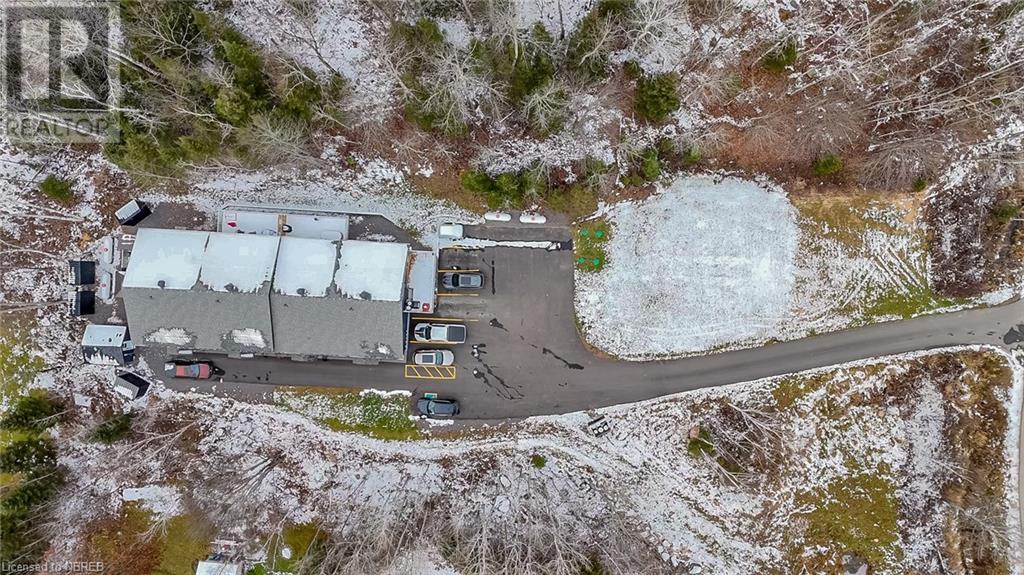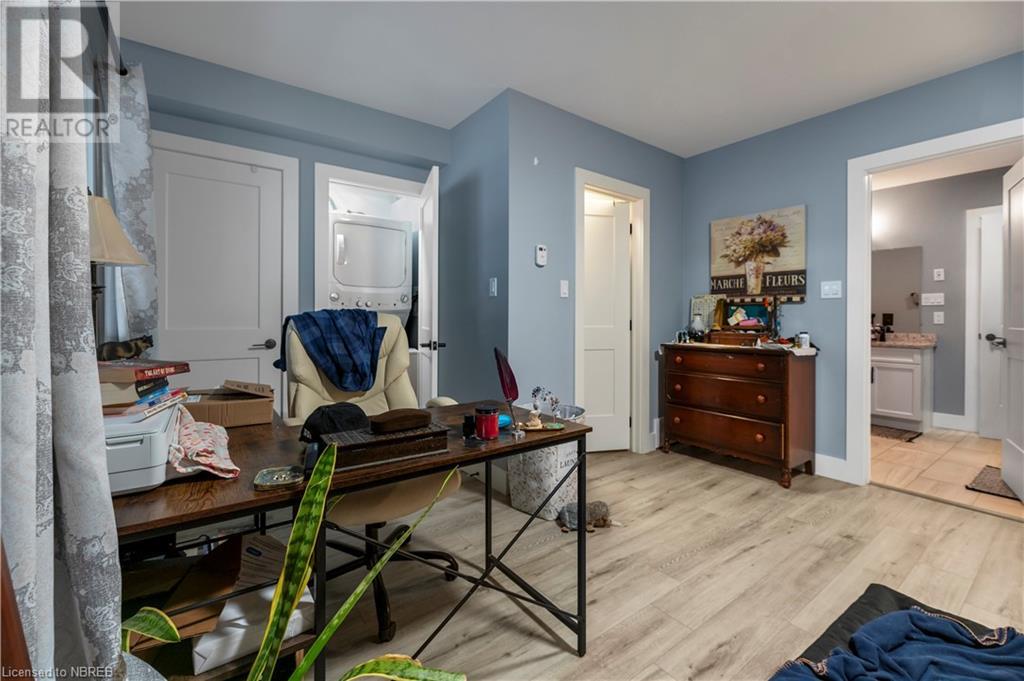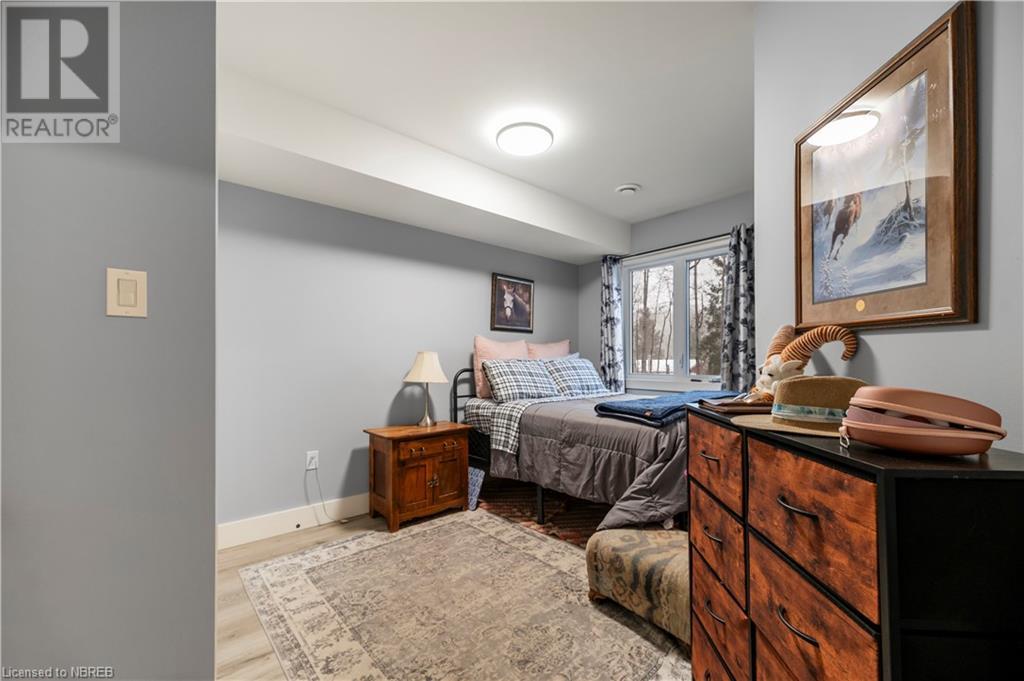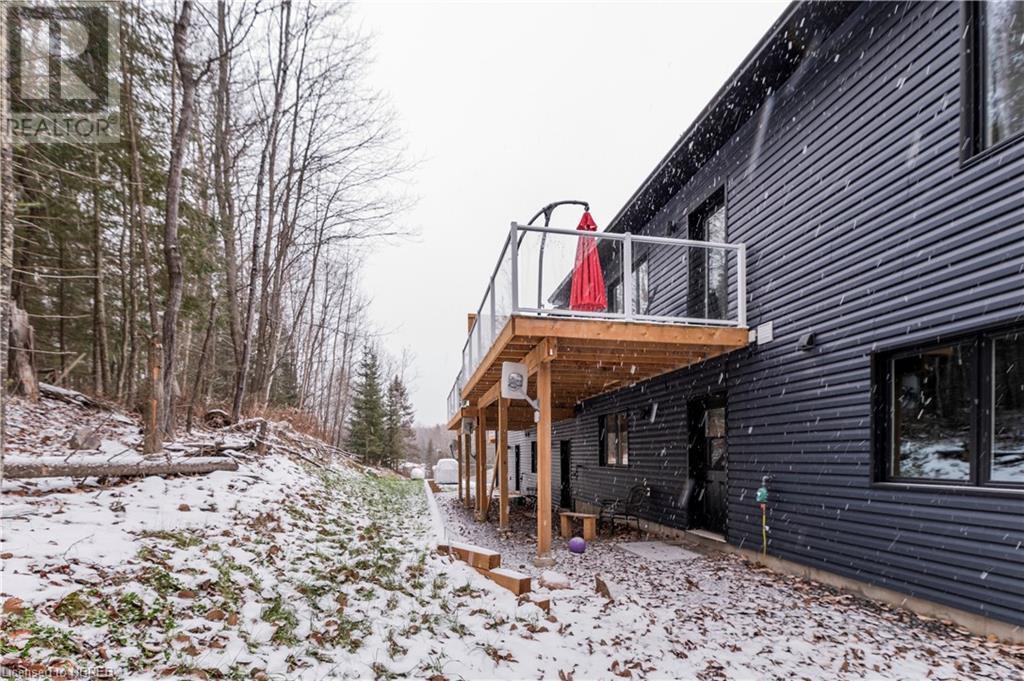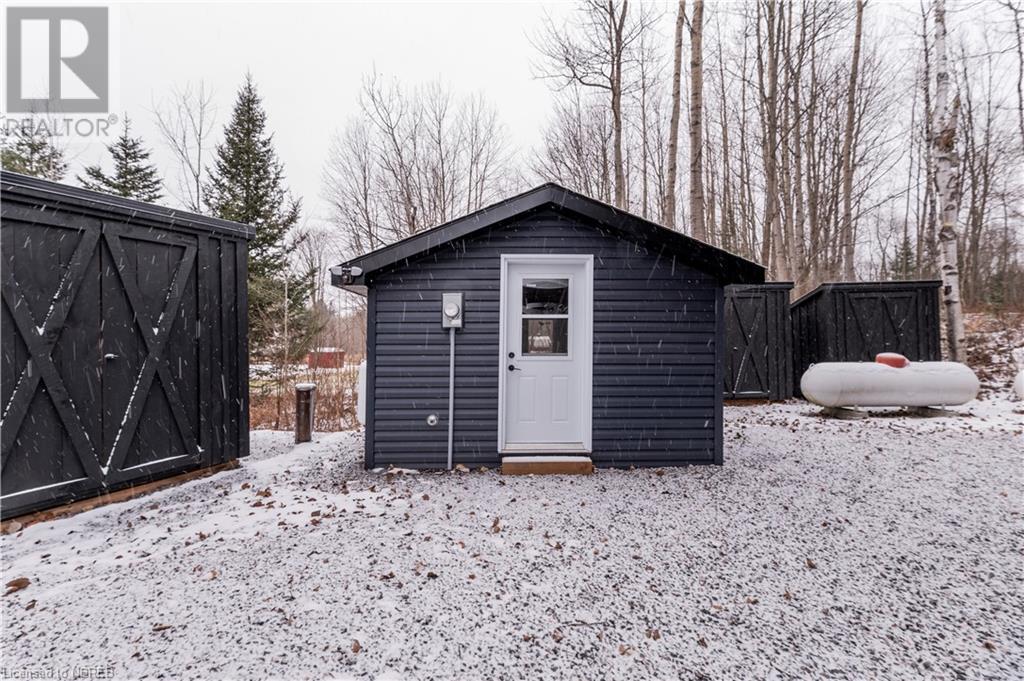1278 Village Road Unit# 2 Astorville, Ontario P0H 1B0
$399,900Maintenance, Insurance, Landscaping
$514.06 Monthly
Maintenance, Insurance, Landscaping
$514.06 MonthlyWelcome to 1278 Village Road Unit 2, a modern, two-storey, 1600-square-foot condo townhouse in Astorville. Built in 2022, this property offers low-maintenance living with a thoughtful design and quality features. The upper level boasts vaulted ceilings with wood beam details, creating an open and inviting space. The kitchen includes quartz countertops, a propane range, a coffee bar, and a pantry. The dining area flows into the living room, where a large window leads to the upper deck overlooking a treed side yard. This level also features a two-piece bathroom. On the main level, you'll find the primary bedroom with access to the yard, a walk-in closet, and laundry. The spacious five-piece bathroom connects to the primary bathroom and main floor and includes double sinks, a soaker tub, and a walk-in shower. A second bedroom and additional storage under the stairs complete this floor. This home is heated with hot water propane radiant in-floor heating and includes air conditioning, hot water on demand, and an air exchanger. Each unit has a dedicated propane tank and a shed. There is a 6 drilled well for water for the whole property and shared septic systems. The unit has two parking spaces. Located near Lake Nosbonsing, Perron's Freshmart, arena and other local amenities, this condo townhouse blends modern style with country living. Make 1278 Village Road Unit 2 your next home today! (id:35492)
Property Details
| MLS® Number | 40679113 |
| Property Type | Single Family |
| Amenities Near By | Schools, Ski Area |
| Community Features | Quiet Area, Community Centre, School Bus |
| Equipment Type | Propane Tank |
| Features | Balcony, Country Residential |
| Parking Space Total | 2 |
| Rental Equipment Type | Propane Tank |
| Storage Type | Locker |
Building
| Bathroom Total | 2 |
| Bedrooms Above Ground | 2 |
| Bedrooms Total | 2 |
| Appliances | Dishwasher, Dryer, Refrigerator, Stove, Washer |
| Architectural Style | 2 Level |
| Basement Type | None |
| Constructed Date | 2022 |
| Construction Style Attachment | Attached |
| Cooling Type | Central Air Conditioning |
| Exterior Finish | Stone, Vinyl Siding |
| Fire Protection | Smoke Detectors |
| Foundation Type | Block |
| Half Bath Total | 1 |
| Heating Type | In Floor Heating, Forced Air |
| Stories Total | 2 |
| Size Interior | 1600 Sqft |
| Type | Apartment |
| Utility Water | Drilled Well, Shared Well |
Land
| Access Type | Road Access |
| Acreage | Yes |
| Land Amenities | Schools, Ski Area |
| Sewer | Septic System |
| Size Irregular | 1.495 |
| Size Total | 1.495 Ac|under 1/2 Acre |
| Size Total Text | 1.495 Ac|under 1/2 Acre |
| Zoning Description | C2s 1379 |
Rooms
| Level | Type | Length | Width | Dimensions |
|---|---|---|---|---|
| Second Level | Living Room | 18'6'' x 21'2'' | ||
| Second Level | Dining Room | 14'4'' x 6'5'' | ||
| Second Level | Kitchen | 14'4'' x 10'6'' | ||
| Second Level | 2pc Bathroom | Measurements not available | ||
| Main Level | Primary Bedroom | 14'10'' x 12'10'' | ||
| Main Level | Utility Room | 3'10'' x 8'0'' | ||
| Main Level | 5pc Bathroom | Measurements not available | ||
| Main Level | Bedroom | 8'0'' x 11'9'' | ||
| Main Level | Foyer | 6'0'' x 6'0'' |
Utilities
| Electricity | Available |
| Telephone | Available |
https://www.realtor.ca/real-estate/27714703/1278-village-road-unit-2-astorville
Interested?
Contact us for more information
Matt Laframboise
Salesperson

325 Main Street, West
North Bay, Ontario P1B 2T9
(705) 478-8588
www.realtyexecutivesnorthbay.com
Natasha Laframboise
Salesperson

325 Main Street, West
North Bay, Ontario P1B 2T9
(705) 478-8588
www.realtyexecutivesnorthbay.com



