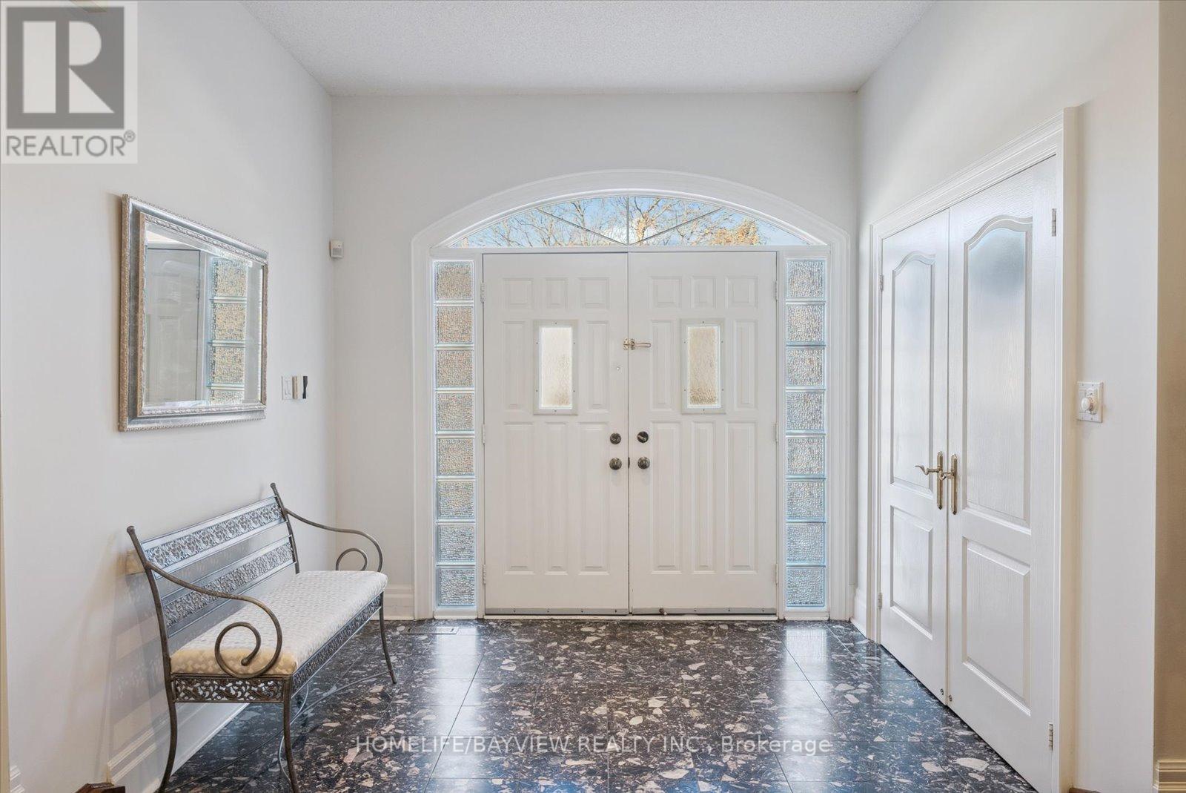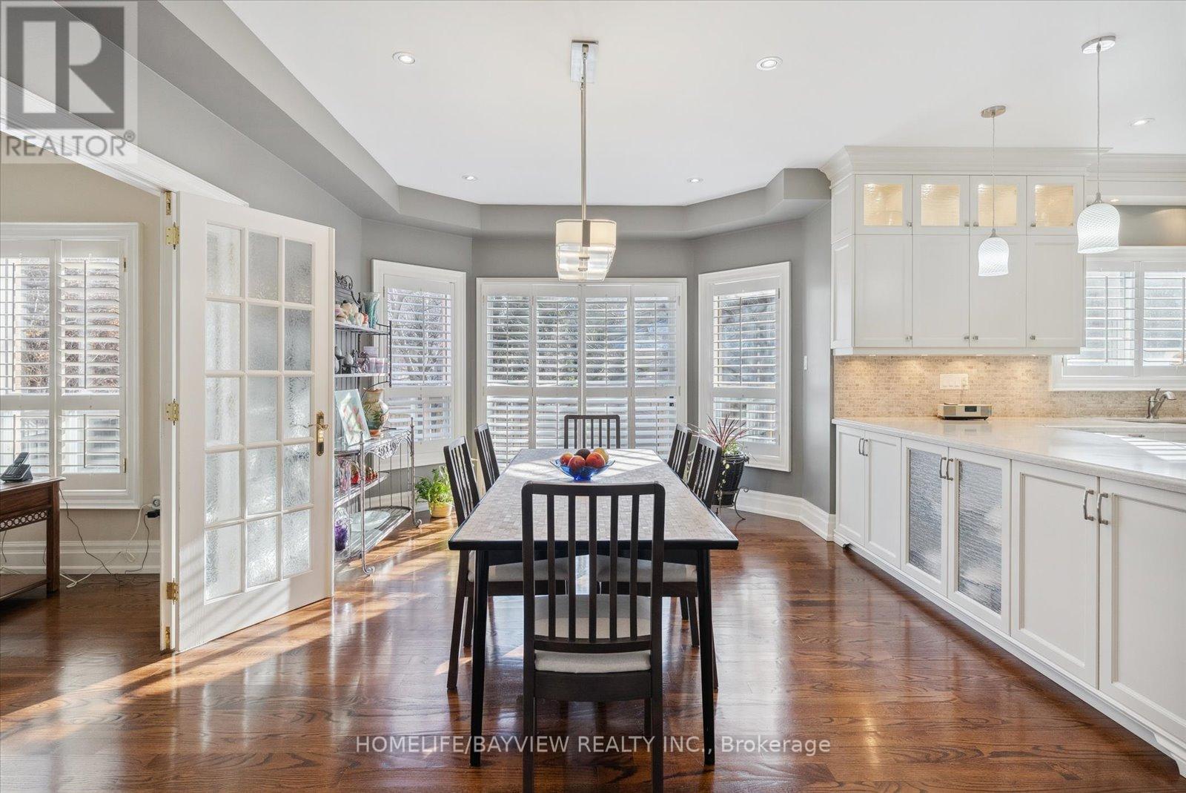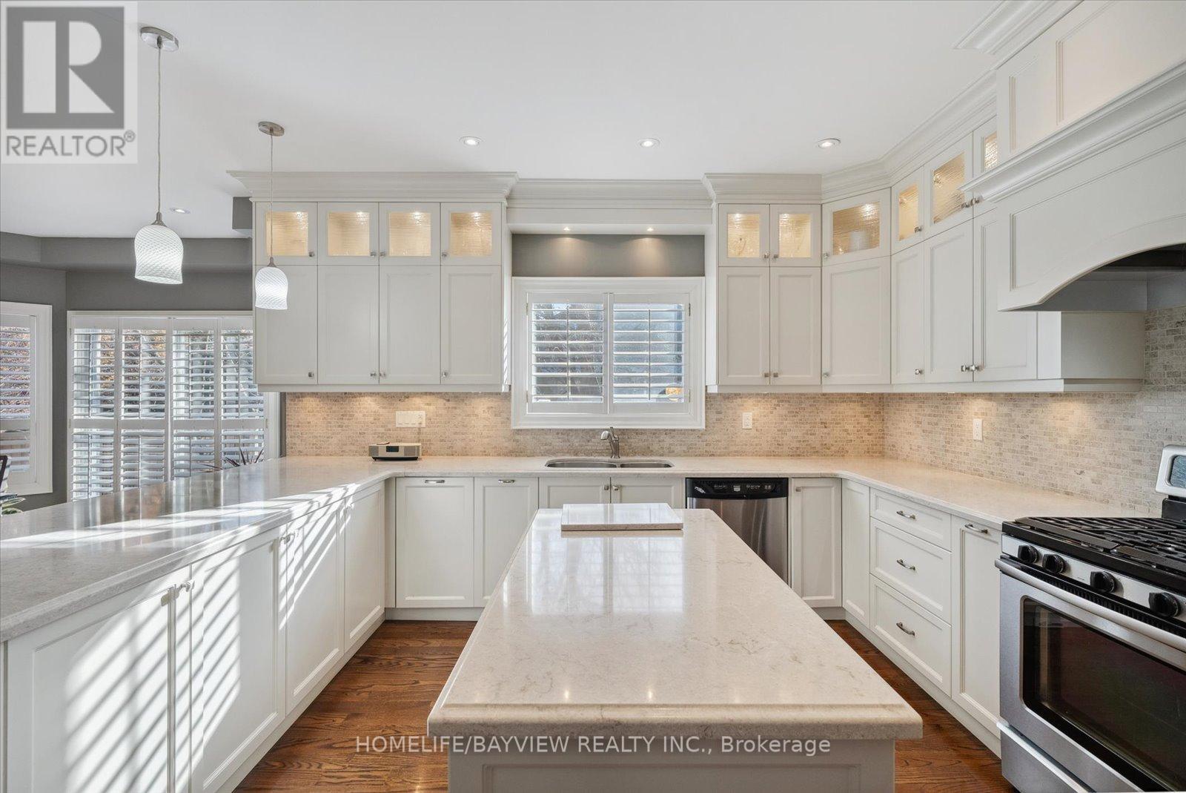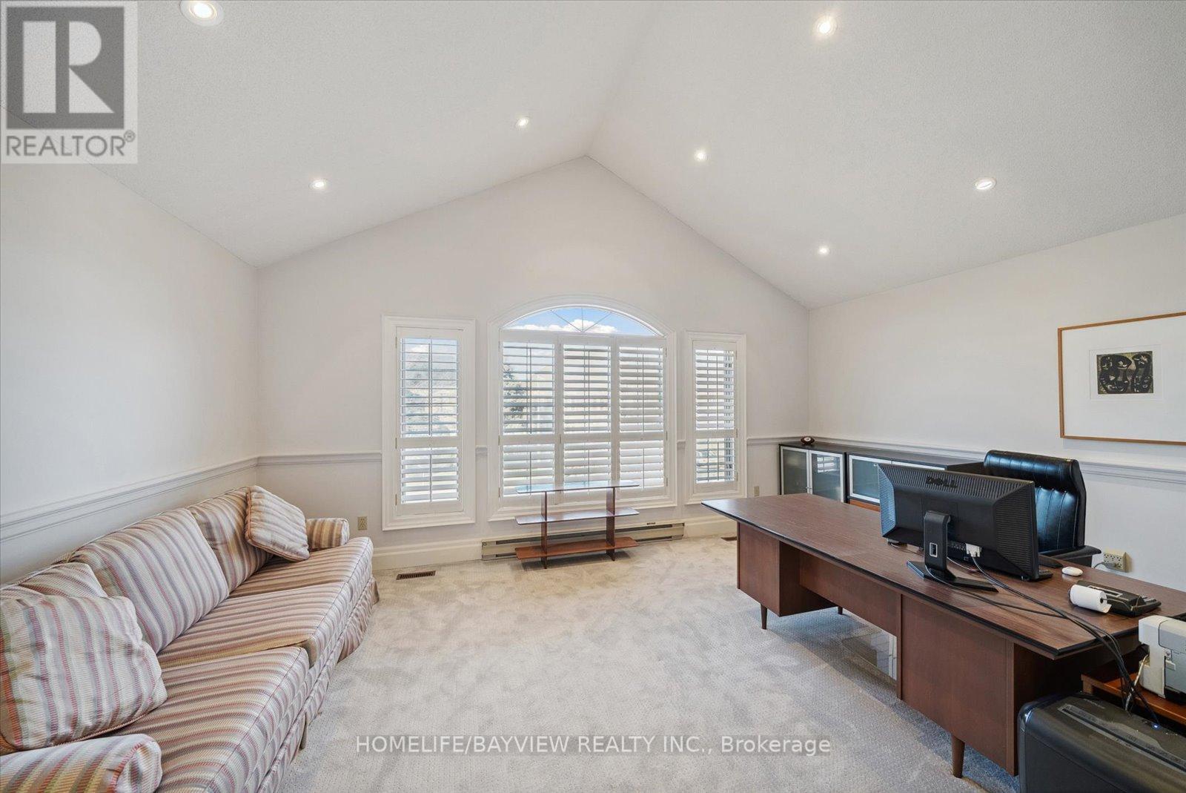15 Ambassador Place Toronto (Clanton Park), Ontario M3H 5Z9
$2,699,900
Nestled in a prestigious neighborhood, this expansive 4,802 sqft home offers the perfect blend of luxury and comfort. The grand living spaces include a spacious formal dining room & living room, a gourmet kitchen with Islands, Electric wall oven and gas stove , S/S appl, Caesar stone counters, potlights, large breakfast area w/ w.o to deck, California shutters & much more. A cozy family room with a Brick fireplace is open to the kitchen. Main floor library. Hardwood thru-out main floor. The primary suite is a true retreat, featuring a 6 pc spa-like bathroom with w/in closet and sitting area. 4 other bedrooms all have ensuites and large closets. Extra large lot allows for 5 cars to park on the drive. Walk to schools, places of worship, shops and much more. Wont last! Show and sell! See attached feature sheet for more upgrades! **** EXTRAS **** S/S Fridge, Gas stove, wall oven , dishwasher, B/I dishwasher, garburator, washer (new), dryer, central air, central vac, all Electric light fixtures, All window coverings, jacuzzi (as is), fireplace (as is) (id:35492)
Property Details
| MLS® Number | C11882319 |
| Property Type | Single Family |
| Community Name | Clanton Park |
| Parking Space Total | 6 |
Building
| Bathroom Total | 5 |
| Bedrooms Above Ground | 5 |
| Bedrooms Total | 5 |
| Appliances | Central Vacuum |
| Basement Development | Unfinished |
| Basement Type | N/a (unfinished) |
| Construction Style Attachment | Detached |
| Cooling Type | Central Air Conditioning |
| Exterior Finish | Brick |
| Fireplace Present | Yes |
| Fireplace Total | 1 |
| Flooring Type | Hardwood, Carpeted |
| Foundation Type | Concrete |
| Half Bath Total | 1 |
| Heating Fuel | Natural Gas |
| Heating Type | Forced Air |
| Stories Total | 2 |
| Type | House |
| Utility Water | Municipal Water |
Parking
| Attached Garage |
Land
| Acreage | No |
| Sewer | Sanitary Sewer |
| Size Depth | 126 Ft ,7 In |
| Size Frontage | 60 Ft ,4 In |
| Size Irregular | 60.36 X 126.6 Ft |
| Size Total Text | 60.36 X 126.6 Ft |
Rooms
| Level | Type | Length | Width | Dimensions |
|---|---|---|---|---|
| Second Level | Bedroom 5 | 3.96 m | 4.77 m | 3.96 m x 4.77 m |
| Second Level | Primary Bedroom | 7.82 m | 5.58 m | 7.82 m x 5.58 m |
| Second Level | Bedroom 2 | 5.77 m | 4.51 m | 5.77 m x 4.51 m |
| Second Level | Bedroom 3 | 6.03 m | 5.04 m | 6.03 m x 5.04 m |
| Second Level | Bedroom 4 | 5.36 m | 4.56 m | 5.36 m x 4.56 m |
| Main Level | Living Room | 5.72 m | 4.83 m | 5.72 m x 4.83 m |
| Main Level | Dining Room | 5.44 m | 4.14 m | 5.44 m x 4.14 m |
| Main Level | Kitchen | 3.99 m | 4.67 m | 3.99 m x 4.67 m |
| Main Level | Eating Area | 3.83 m | 5.58 m | 3.83 m x 5.58 m |
| Main Level | Family Room | 6.26 m | 4.62 m | 6.26 m x 4.62 m |
| Main Level | Office | 3.97 m | 3.88 m | 3.97 m x 3.88 m |
https://www.realtor.ca/real-estate/27714725/15-ambassador-place-toronto-clanton-park-clanton-park
Interested?
Contact us for more information
Melissa Goodman
Salesperson

505 Hwy 7 Suite 201
Thornhill, Ontario L3T 7T1
(905) 889-2200
(905) 889-3322











































