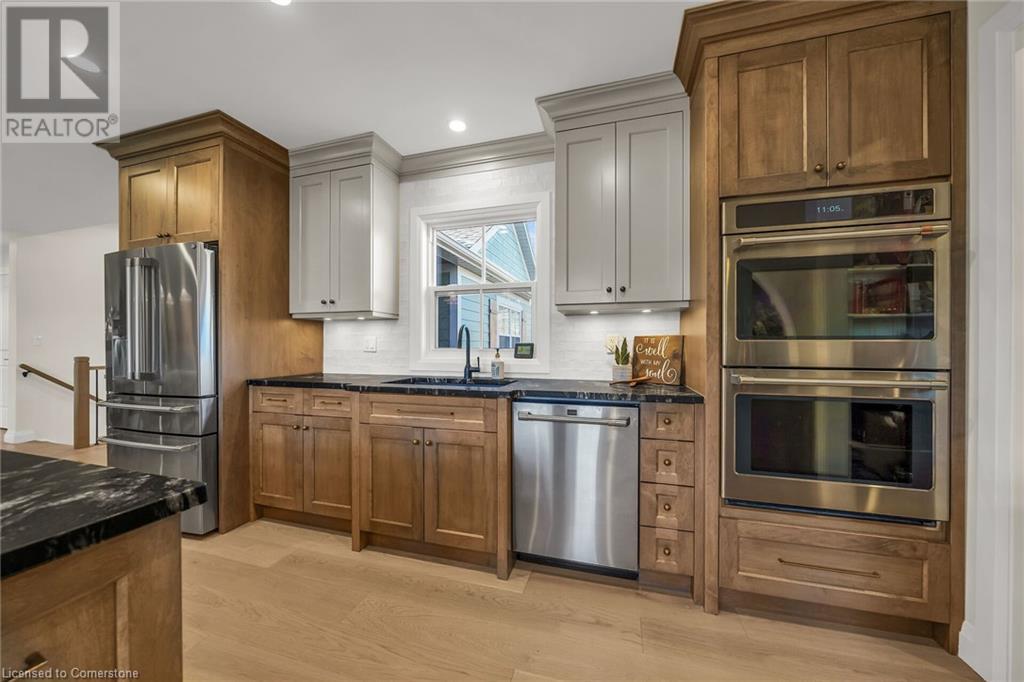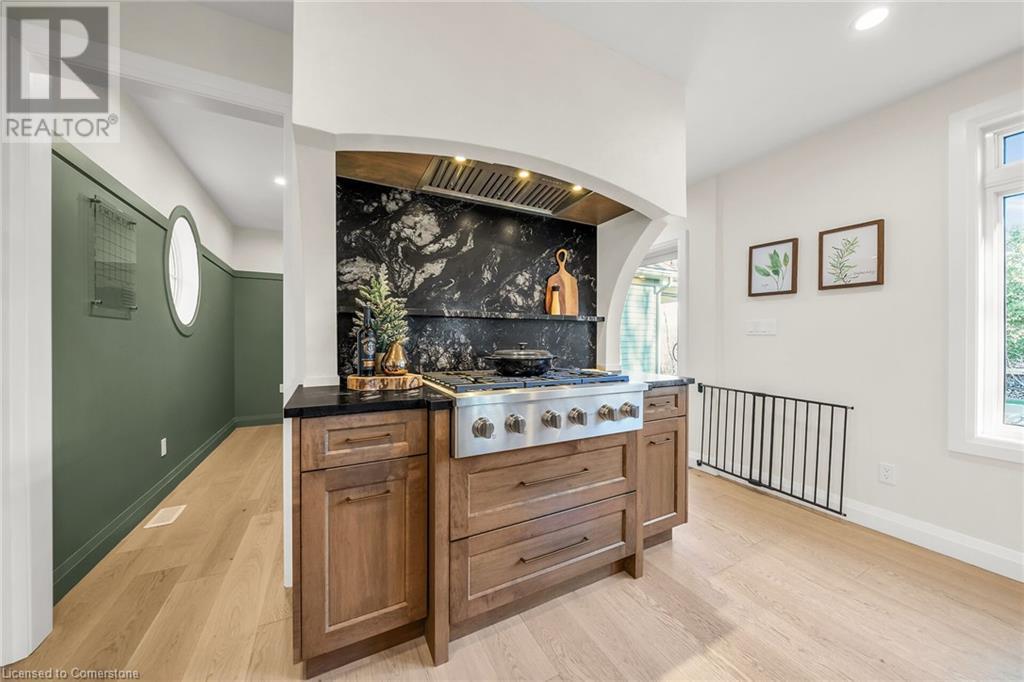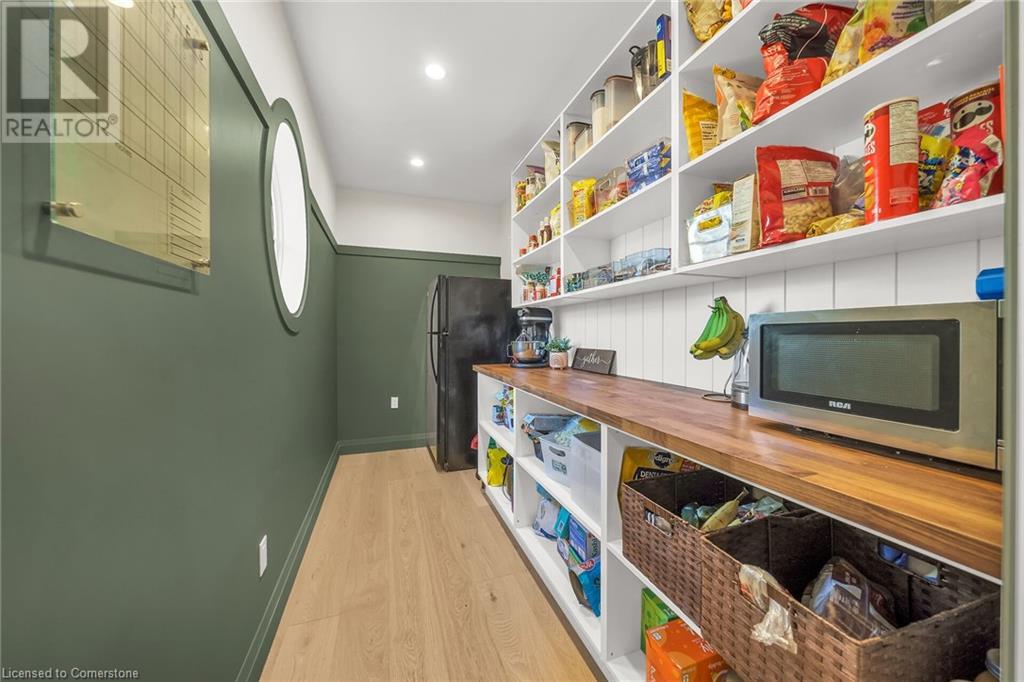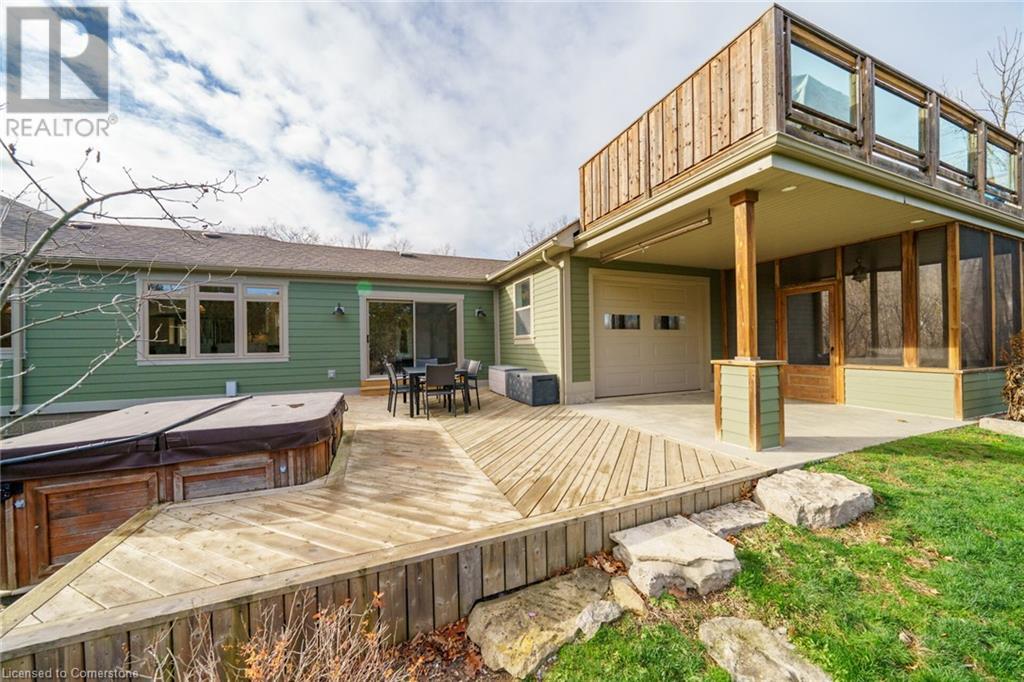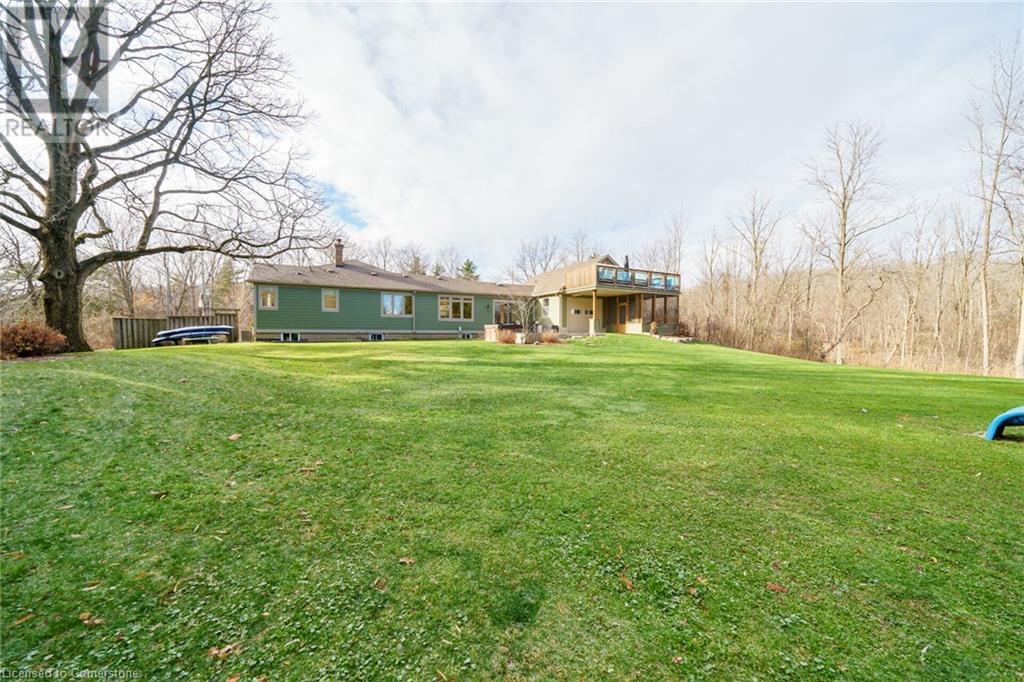73 Valley Road Dundas, Ontario L9H 5S4
$1,779,000
Truly Irreplaceable, Exquisitely finished 6 bedroom, 4 bathroom Bungalow situated on secluded 112’ x 220’ lot bordering RBG conservation lands and steps to the Bruce Trail entrance on desired Valley Road. This home was extensively renovated in 2023 including 1000 sq ft custom designed & built addition, 400 sq ft inlaw suite / apartment above the garage, municipal water and sewer service, & premium finishes throughout the 3300 sq ft that this stunning home has to offer. Great curb appeal with ample parking, oversized attached heated double garage, “James Hardie” board exterior, tastefully landscaped, multiple paver stone walkways, & back yard Oasis featuring multiple entertaining areas including deck with hot tub, concrete patio, & covered screened in porch. The masterfully planned, flowing interior layout is highlighted by gourmet kitchen featuring oversized island, walk in pantry, S/S appliances, tile & granite backsplash, & leathered “heat proof” granite, beautiful hardwood flooring throughout family room with built in fireplace, dining room with woodstove set in stone hearth, primary suite complete walk in closet & custom ensuite with heated floors, 2 additional MF bedrooms, welcoming foyer, & 2 pc bathroom with quartz. The finished basement includes 2 bedrooms with built in cabinetry, 4 pc bathroom, workshop area, & ample storage. Upgrades includes high quality flooring & fixtures, upgraded electrical, 1’ main water line, Furnace & A/C – 23’, modern decor, & more! Conveniently located minutes to amenities, schools, parks, trails, & minutes to the 403. Rarely do properties with the location, stunning updates, & Ideal multi-generational living comes available. Call today for your opportunity to Experience all that Dundas Country Living has to Offer! (id:35492)
Property Details
| MLS® Number | 40683366 |
| Property Type | Single Family |
| Amenities Near By | Golf Nearby, Schools |
| Community Features | Quiet Area |
| Equipment Type | Propane Tank |
| Features | Country Residential, Automatic Garage Door Opener, In-law Suite |
| Parking Space Total | 10 |
| Rental Equipment Type | Propane Tank |
| Structure | Workshop, Shed |
Building
| Bathroom Total | 4 |
| Bedrooms Above Ground | 4 |
| Bedrooms Below Ground | 2 |
| Bedrooms Total | 6 |
| Appliances | Dishwasher, Dryer, Refrigerator, Stove, Water Meter, Washer |
| Architectural Style | Bungalow |
| Basement Development | Partially Finished |
| Basement Type | Full (partially Finished) |
| Constructed Date | 1950 |
| Construction Style Attachment | Detached |
| Cooling Type | Central Air Conditioning |
| Exterior Finish | Hardboard |
| Fireplace Fuel | Wood,electric |
| Fireplace Present | Yes |
| Fireplace Total | 2 |
| Fireplace Type | Stove,other - See Remarks |
| Foundation Type | Block |
| Half Bath Total | 1 |
| Heating Fuel | Propane |
| Heating Type | Forced Air |
| Stories Total | 1 |
| Size Interior | 1950 Sqft |
| Type | House |
| Utility Water | Municipal Water |
Parking
| Attached Garage |
Land
| Access Type | Road Access, Highway Nearby |
| Acreage | No |
| Land Amenities | Golf Nearby, Schools |
| Sewer | Municipal Sewage System |
| Size Depth | 221 Ft |
| Size Frontage | 113 Ft |
| Size Total Text | 1/2 - 1.99 Acres |
| Zoning Description | R |
Rooms
| Level | Type | Length | Width | Dimensions |
|---|---|---|---|---|
| Second Level | 3pc Bathroom | 3'11'' x 11'5'' | ||
| Second Level | Bedroom | 8'1'' x 11'5'' | ||
| Second Level | Living Room | 10'0'' x 11'5'' | ||
| Second Level | Laundry Room | 3'0'' x 5'4'' | ||
| Second Level | Eat In Kitchen | 8'10'' x 9'4'' | ||
| Basement | Storage | 16'3'' x 13'8'' | ||
| Basement | Utility Room | 12'7'' x 11'10'' | ||
| Basement | Storage | 29'0'' x 13'10'' | ||
| Basement | Bedroom | 13'6'' x 12'6'' | ||
| Basement | Bedroom | 13'6'' x 14'10'' | ||
| Basement | 4pc Bathroom | 8'2'' x 7'6'' | ||
| Basement | Laundry Room | 11'4'' x 5'10'' | ||
| Basement | Recreation Room | 19'1'' x 14'6'' | ||
| Main Level | Bedroom | 9'10'' x 14'7'' | ||
| Main Level | 2pc Bathroom | 5'0'' x 6'0'' | ||
| Main Level | 3pc Bathroom | 9'8'' x 11'5'' | ||
| Main Level | Primary Bedroom | 15'2'' x 13'10'' | ||
| Main Level | Bedroom | 14'9'' x 8'1'' | ||
| Main Level | Family Room | 17'5'' x 19'1'' | ||
| Main Level | Pantry | 11'11'' x 5'4'' | ||
| Main Level | Mud Room | 11'11'' x 7'7'' | ||
| Main Level | Eat In Kitchen | 15'4'' x 16'5'' | ||
| Main Level | Foyer | 9'8'' x 10'1'' | ||
| Main Level | Dining Room | 15'0'' x 15'9'' |
https://www.realtor.ca/real-estate/27714747/73-valley-road-dundas
Interested?
Contact us for more information

Chuck Hogeterp
Salesperson
(905) 573-1189
325 Winterberry Dr Unit 4b
Stoney Creek, Ontario L8J 0B6
(905) 573-1188
(905) 573-1189














