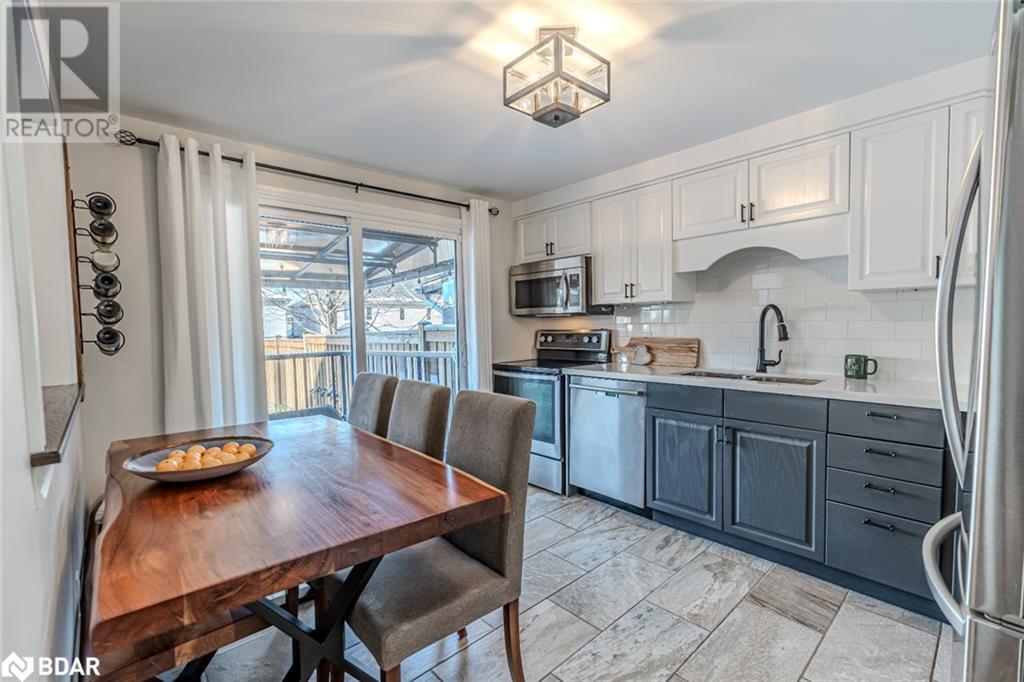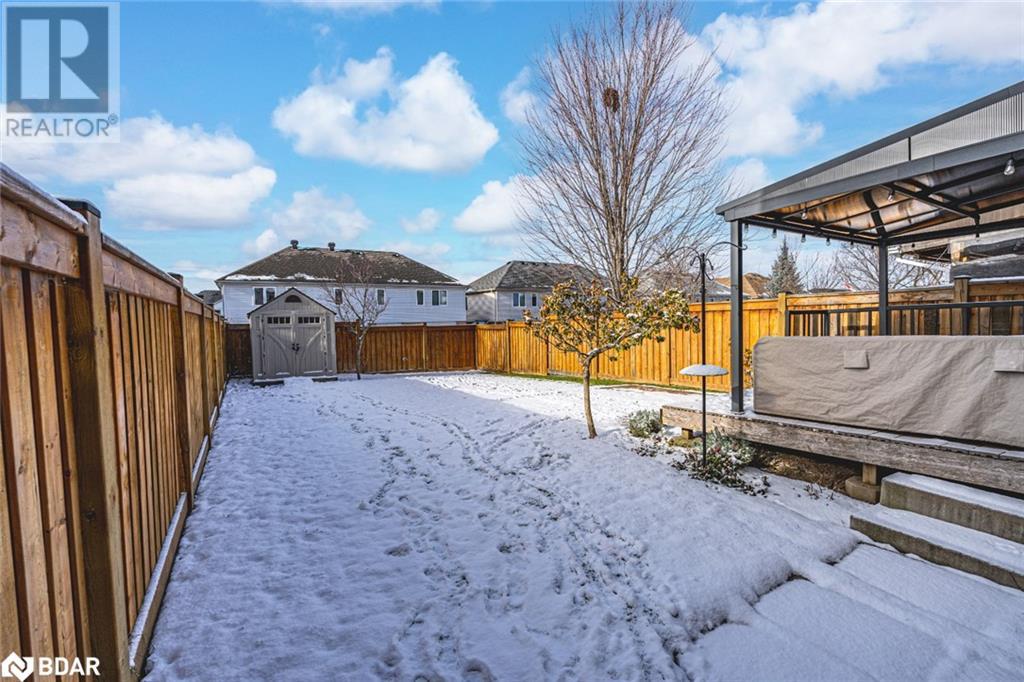211 Nathan Crescent Barrie, Ontario L4N 0S3
$724,900
MODERN SEMI-DETACHED HOME IN A FAMILY-FRIENDLY NEIGHBOURHOOD WITH STYLISH UPGRADES! Welcome to 211 Nathan Crescent, a beautiful semi-detached home in Barrie’s sought-after, family-friendly Painswick neighbourhood. Ideally located for convenience and lifestyle, this property is just moments from Barrie South GO Station, the new Metro grocery store, shopping, Highway 400, schools, school bus routes, parks, and various dining options. Step inside and be greeted by a modern kitchen designed to impress, featuring quartz countertops, a white subway tile backsplash, stainless steel appliances, upgraded light fixtures, under-cabinet lighting, a pass-through window, and ceramic tile flooring. The main living room and bedrooms showcase updated laminate flooring, adding warmth and elegance to the space. Upstairs, the second-floor bathroom shines with an upgraded vanity, while the fully finished basement offers a cozy retreat with pot lights, plush carpet, and an updated 2-piece bathroom. This additional living space is perfect for movie nights, hobbies, or a home office. Outside, the curb appeal delights with a newer interlock walkway leading to a newly constructed front deck. The fully fenced, good-sized backyard is an outdoor haven, boasting an upgraded composite deck with newer railings, a shed, and a gazebo. A beautiful stone patio extends off the deck, offering even more outdoor relaxation and entertaining space. Additional highlights include an attached garage with a newer double-insulated garage door and a convenient inside entry. Additional features include an Ecobee whole-house smart thermostat with humidistat and air quality control, an Aprilaire premium whole-house humidifier system, and a Rinnai tankless water heater. This home is meticulously updated and move-in ready, delivering the modern style, comfort, and functionality you’ve been searching for. Don’t miss your opportunity to own this exceptional home in a fantastic neighbourhood! (id:35492)
Property Details
| MLS® Number | 40683144 |
| Property Type | Single Family |
| Amenities Near By | Beach, Park, Public Transit, Schools, Shopping |
| Community Features | School Bus |
| Features | Paved Driveway, Gazebo, Sump Pump, Automatic Garage Door Opener |
| Parking Space Total | 3 |
| Structure | Shed |
Building
| Bathroom Total | 2 |
| Bedrooms Above Ground | 3 |
| Bedrooms Total | 3 |
| Appliances | Dishwasher, Dryer, Refrigerator, Stove, Washer, Microwave Built-in |
| Architectural Style | 2 Level |
| Basement Development | Finished |
| Basement Type | Full (finished) |
| Constructed Date | 2003 |
| Construction Style Attachment | Semi-detached |
| Cooling Type | Central Air Conditioning |
| Exterior Finish | Brick, Vinyl Siding |
| Foundation Type | Poured Concrete |
| Half Bath Total | 1 |
| Heating Fuel | Natural Gas |
| Heating Type | Forced Air |
| Stories Total | 2 |
| Size Interior | 1312 Sqft |
| Type | House |
| Utility Water | Municipal Water |
Parking
| Attached Garage |
Land
| Access Type | Highway Nearby |
| Acreage | No |
| Fence Type | Fence |
| Land Amenities | Beach, Park, Public Transit, Schools, Shopping |
| Sewer | Municipal Sewage System |
| Size Depth | 113 Ft |
| Size Frontage | 30 Ft |
| Size Total Text | Under 1/2 Acre |
| Zoning Description | Rm1 |
Rooms
| Level | Type | Length | Width | Dimensions |
|---|---|---|---|---|
| Second Level | 4pc Bathroom | Measurements not available | ||
| Second Level | Bedroom | 8'10'' x 10'4'' | ||
| Second Level | Bedroom | 12'9'' x 10'7'' | ||
| Second Level | Primary Bedroom | 10'2'' x 12'2'' | ||
| Basement | 2pc Bathroom | Measurements not available | ||
| Basement | Recreation Room | 10'4'' x 22'5'' | ||
| Main Level | Living Room | 13'10'' x 14'8'' | ||
| Main Level | Kitchen | 10'2'' x 12'5'' |
https://www.realtor.ca/real-estate/27714941/211-nathan-crescent-barrie
Interested?
Contact us for more information

Peggy Hill
Broker
(866) 919-5276
374 Huronia Road
Barrie, Ontario L4N 8Y9
(705) 739-4455
(866) 919-5276
peggyhill.com/

Laura Slater
Salesperson
(866) 919-5276
374 Huronia Road Unit: 101
Barrie, Ontario L4N 8Y9
(705) 739-4455
(866) 919-5276
peggyhill.com/
























