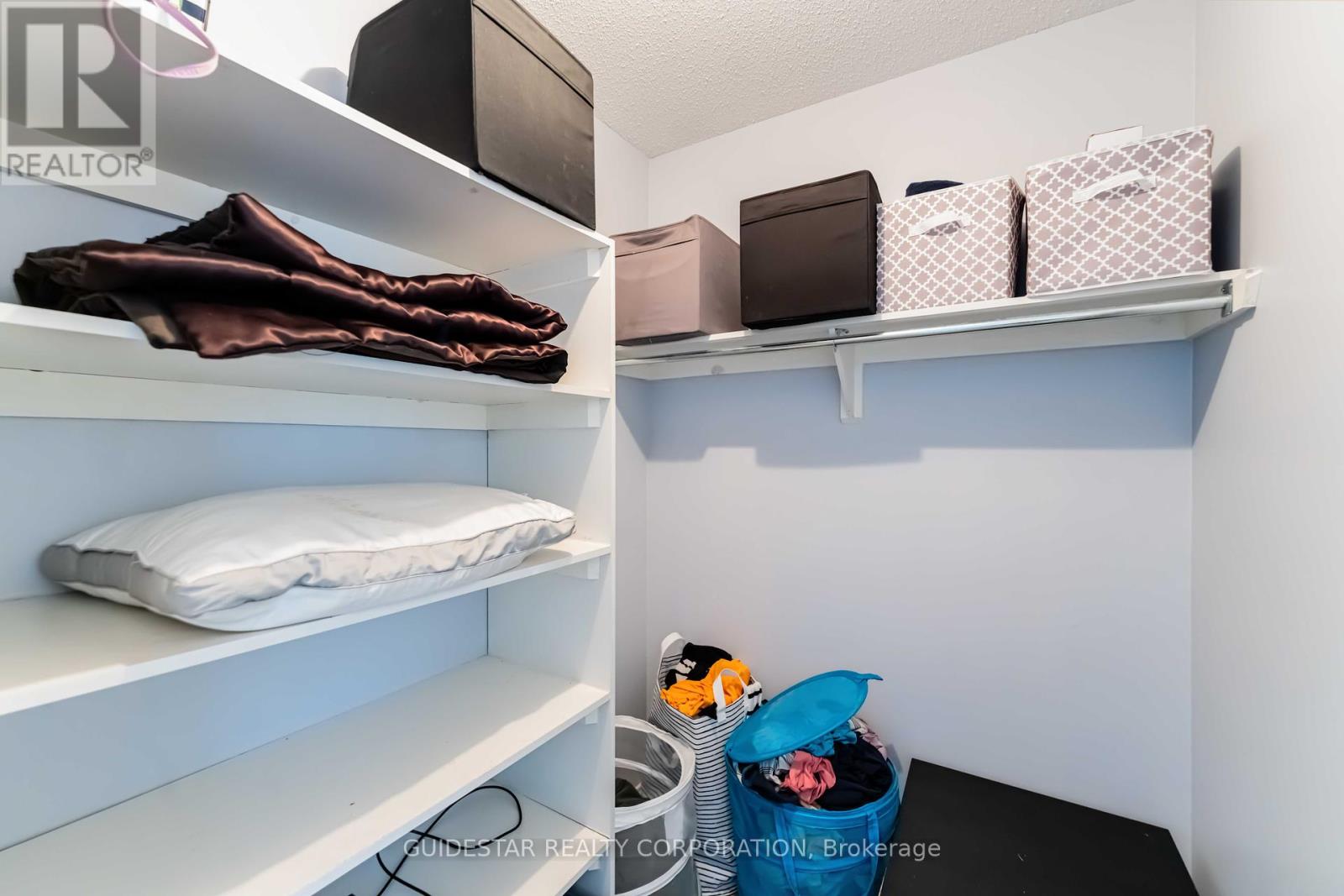21 Shirley's Brook Drive Ottawa, Ontario K2K 2V8
$599,900
Nestled near the vibrant Terry Fox Drive and March Road intersection, this beautifully updated 3-bedroom, 3-bathroom home is in a prime location for professionals and families. Adjacent to Nokia and other major tech companies, it offers unparalleled convenience in one of Kanata Norths most sought-after neighborhoods. ***PROPERTY HIGHLIGHTS*** Set on a spacious 35x115 lot, this home blends comfort and style effortlessly. A bright living room featuring a gas fireplace provides the perfect space for relaxation and entertaining. The separate dining room is ideal for family meals, while the updated kitchen with oak cabinetry offers a cozy nook and patio door access to a large, fenced backyard. Second Level includes a generous master suite with a walk-in closet and en-suite bathroom, two additional well-sized bedrooms, and a second full bathroom. Lower Level features a large family room for extra living space, along with plenty of storage. The backyard is perfect for outdoor entertaining and relaxation. ***RECENT UPDATES*** Fresh paint throughout the home. Fully finished basement with laminate flooring (Nov 2024). New carpeting on the stairs and New hardwood flooring on the second floor (Nov 2024). New furnace, washing machine, microwave and fence (2022). ***LOCATION PERKS*** Conveniently located near major tech hubs like CISCO, Nokia, Brookstreet Hotel. Access to great Public and Catholic schools. Thriving neighborhood with parks, shopping, and recreation nearby. Move-in ready and designed for modern living, this home is a rare gem in Kanata North. Don't miss the opportunity to make it yours! (id:35492)
Property Details
| MLS® Number | X11882536 |
| Property Type | Single Family |
| Community Name | 9008 - Kanata - Morgan's Grant/South March |
| Amenities Near By | Public Transit |
| Community Features | Community Centre |
| Parking Space Total | 3 |
Building
| Bathroom Total | 3 |
| Bedrooms Above Ground | 3 |
| Bedrooms Total | 3 |
| Amenities | Fireplace(s) |
| Appliances | Garage Door Opener Remote(s) |
| Basement Development | Finished |
| Basement Type | Full (finished) |
| Construction Style Attachment | Attached |
| Cooling Type | Central Air Conditioning |
| Exterior Finish | Brick, Vinyl Siding |
| Fireplace Present | Yes |
| Fireplace Total | 1 |
| Flooring Type | Hardwood |
| Foundation Type | Poured Concrete |
| Half Bath Total | 1 |
| Heating Fuel | Natural Gas |
| Heating Type | Forced Air |
| Stories Total | 2 |
| Type | Row / Townhouse |
| Utility Water | Municipal Water |
Parking
| Attached Garage | |
| Inside Entry |
Land
| Acreage | No |
| Fence Type | Fenced Yard |
| Land Amenities | Public Transit |
| Sewer | Sanitary Sewer |
| Size Depth | 115 Ft ,4 In |
| Size Frontage | 35 Ft ,1 In |
| Size Irregular | 35.14 X 115.39 Ft |
| Size Total Text | 35.14 X 115.39 Ft |
Rooms
| Level | Type | Length | Width | Dimensions |
|---|---|---|---|---|
| Second Level | Primary Bedroom | 4.27 m | 3.99 m | 4.27 m x 3.99 m |
| Second Level | Bedroom 2 | 3.66 m | 3.04 m | 3.66 m x 3.04 m |
| Second Level | Bedroom 3 | 2.87 m | 2.74 m | 2.87 m x 2.74 m |
| Basement | Family Room | 7.19 m | 4.17 m | 7.19 m x 4.17 m |
| Ground Level | Living Room | 5.26 m | 3.2 m | 5.26 m x 3.2 m |
| Ground Level | Dining Room | 3.3 m | 3.07 m | 3.3 m x 3.07 m |
| Ground Level | Kitchen | 3 m | 2.49 m | 3 m x 2.49 m |
Interested?
Contact us for more information

Anish Munjal
Salesperson
1400 Clyde Avenue, Suite 215
Ottawa, Ontario K2G 3J2
(613) 226-3018
(613) 226-4983



































