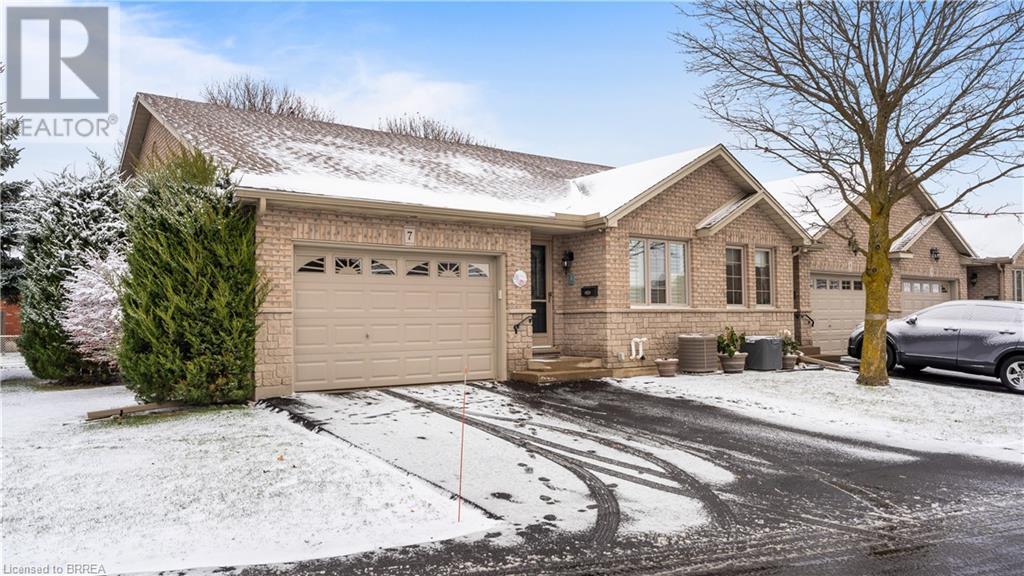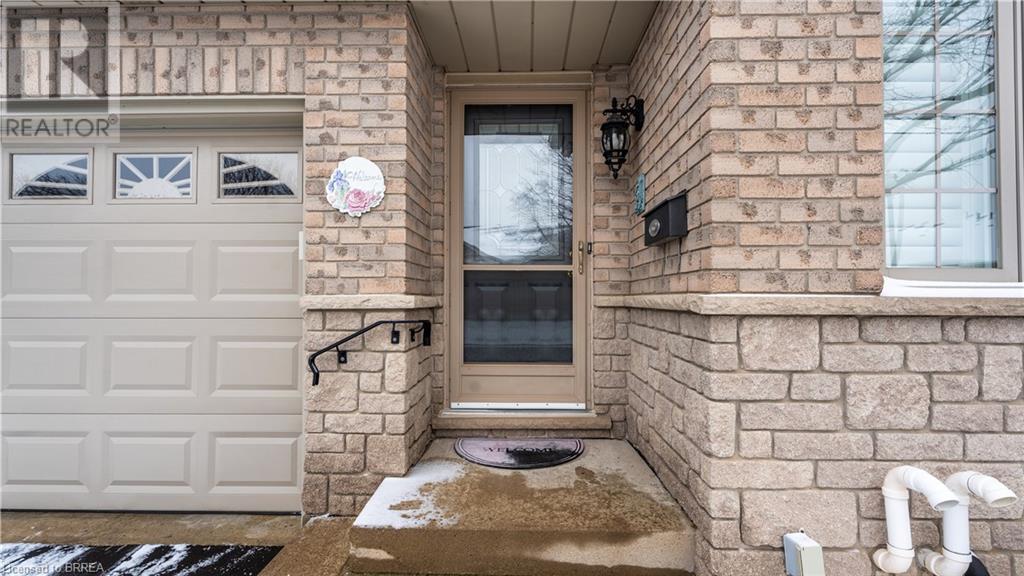24 Griffiths Drive Unit# 7 Paris, Ontario N3L 4C5
$679,900Maintenance, Insurance, Landscaping, Property Management, Parking
$425.97 Monthly
Maintenance, Insurance, Landscaping, Property Management, Parking
$425.97 MonthlyBeautiful End Unit Condo in north area of Paris. One owner, immaculately maintained, non-smoker, no pets. Was model home. This condo is one of the larger units in this complex and also has the oversized garage with convenient inside entry to the laundry area. California Shutters throughout. Spacious vaulted ceilings in the open concept living/dining and kitchen areas. Gas fireplace up and down. This condo has upgraded hardwood floors throughout the living/dining area and both bedrooms on main floor. A sit up bar/eating area has been added to the kitchen, and the entire condo has been painted throughout. Both the water heater and softener are owned. The basement is fully finished with large living area, 3 piece bathroom, large bedroom and spacious walk-in closet. A large storage area and utility room complete the basement. The main floor bathroom has had tub modified for walk-in shower. Appliances included, washer, dryer, stove and refrigerator. This condo is bright and spacious. Private end unit has mature trees on the side. Sliders from living area to outdoor deck. Close to entrance for mail and garbage pickup. (id:35492)
Property Details
| MLS® Number | 40683594 |
| Property Type | Single Family |
| Amenities Near By | Hospital, Schools |
| Features | Paved Driveway |
| Parking Space Total | 3 |
Building
| Bathroom Total | 2 |
| Bedrooms Above Ground | 2 |
| Bedrooms Below Ground | 1 |
| Bedrooms Total | 3 |
| Appliances | Dishwasher, Dryer, Refrigerator, Stove, Water Softener, Washer, Hood Fan, Window Coverings |
| Basement Development | Finished |
| Basement Type | Full (finished) |
| Construction Style Attachment | Attached |
| Cooling Type | Central Air Conditioning |
| Exterior Finish | Aluminum Siding, Brick |
| Fireplace Present | Yes |
| Fireplace Total | 2 |
| Foundation Type | Poured Concrete |
| Heating Fuel | Natural Gas |
| Heating Type | Forced Air |
| Stories Total | 1 |
| Size Interior | 2019 Sqft |
| Type | Apartment |
| Utility Water | Municipal Water |
Parking
| Attached Garage |
Land
| Acreage | No |
| Land Amenities | Hospital, Schools |
| Sewer | Municipal Sewage System |
| Size Frontage | 96 Ft |
| Size Total Text | Under 1/2 Acre |
| Zoning Description | Res |
Rooms
| Level | Type | Length | Width | Dimensions |
|---|---|---|---|---|
| Basement | Utility Room | 14'1'' x 12'11'' | ||
| Basement | Storage | 9'9'' x 14'2'' | ||
| Basement | 3pc Bathroom | 7'10'' x 7'8'' | ||
| Basement | Bedroom | 15'11'' x 14'2'' | ||
| Basement | Recreation Room | 37'3'' x 13'5'' | ||
| Main Level | Foyer | 13'4'' x 4'0'' | ||
| Main Level | Laundry Room | 5'9'' x 10'6'' | ||
| Main Level | 4pc Bathroom | 7'2'' x 10'6'' | ||
| Main Level | Living Room/dining Room | 24'4'' x 13'9'' | ||
| Main Level | Bedroom | 12'2'' x 9'0'' | ||
| Main Level | Kitchen | 11'11'' x 17'1'' | ||
| Main Level | Primary Bedroom | 12'8'' x 13'7'' |
Utilities
| Cable | Available |
| Electricity | Available |
| Natural Gas | Available |
| Telephone | Available |
https://www.realtor.ca/real-estate/27714995/24-griffiths-drive-unit-7-paris
Interested?
Contact us for more information

Annette Cooper
Salesperson

36 Grand River St N
Paris, Ontario N3L 2M2
(519) 442-3100
www.peakrealtyltd.com/




































