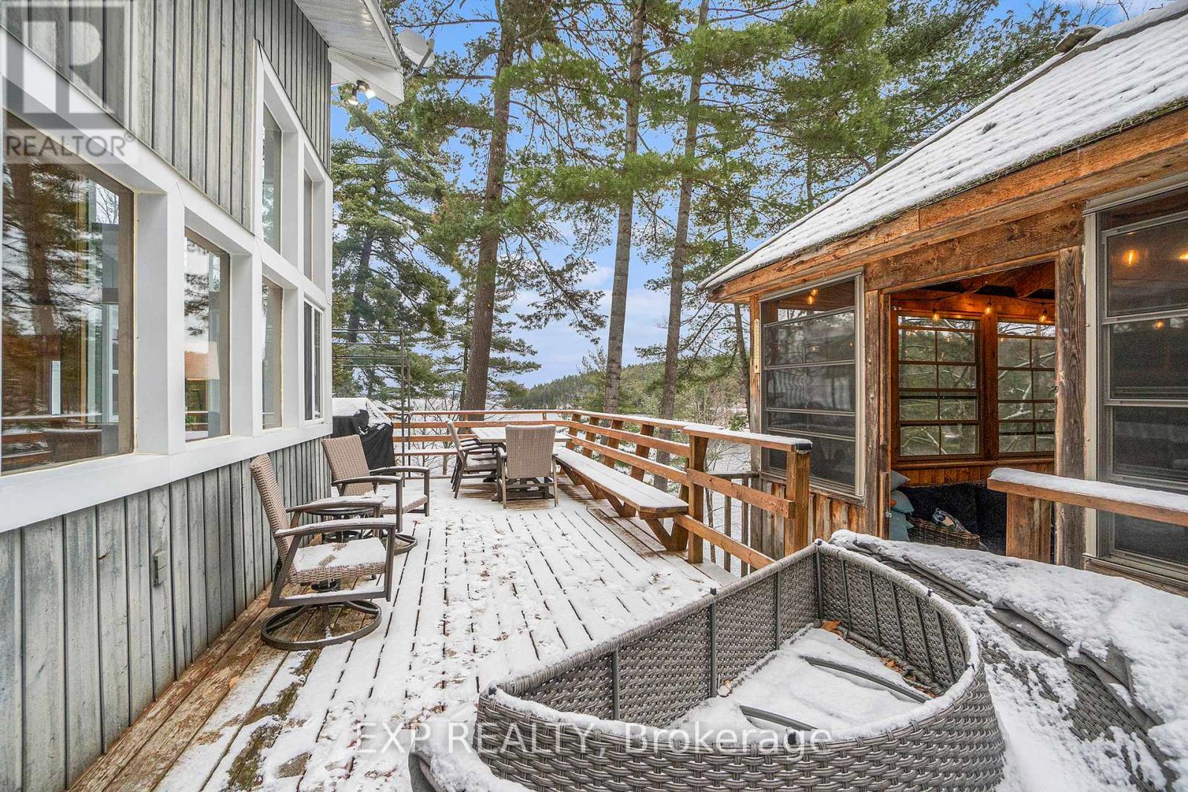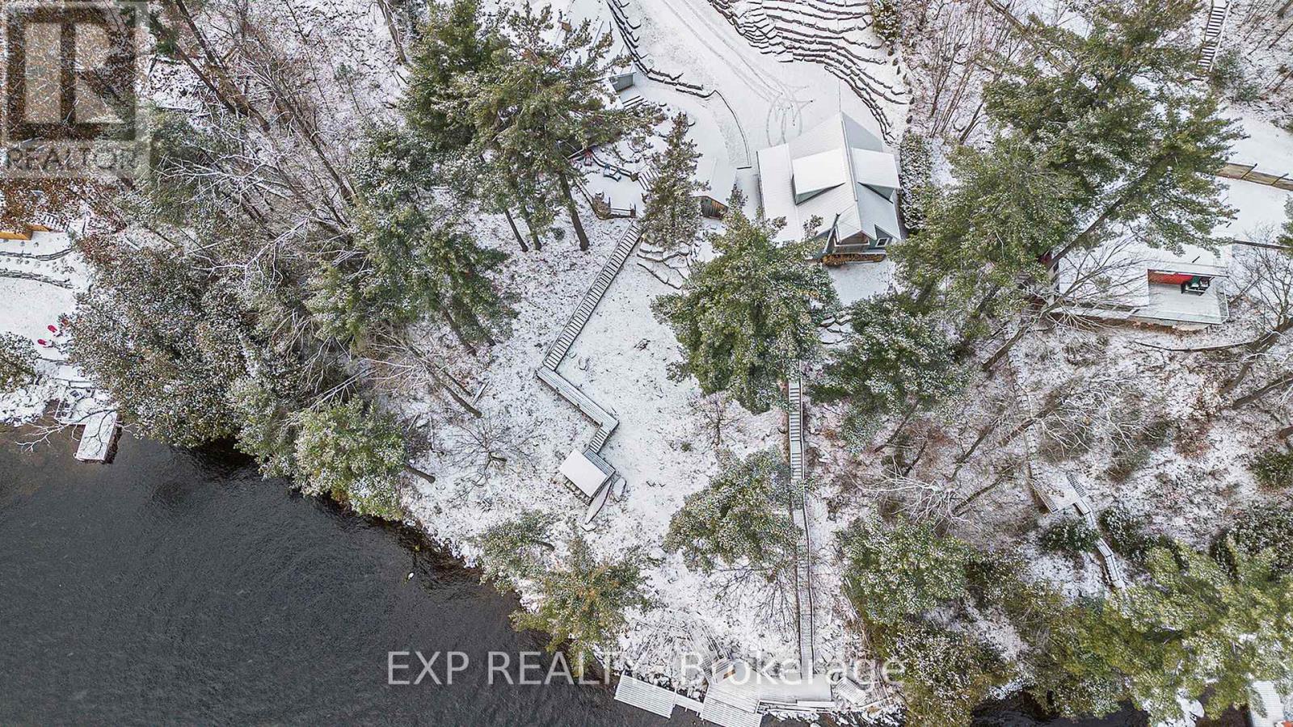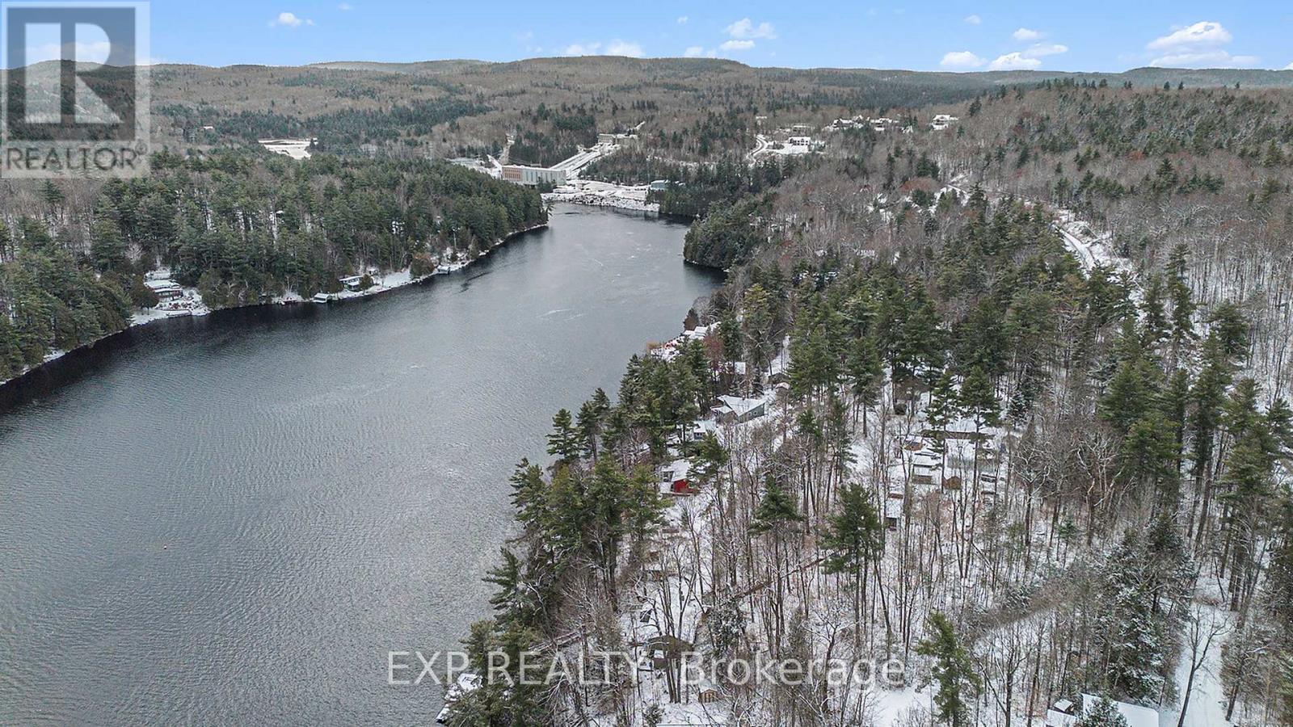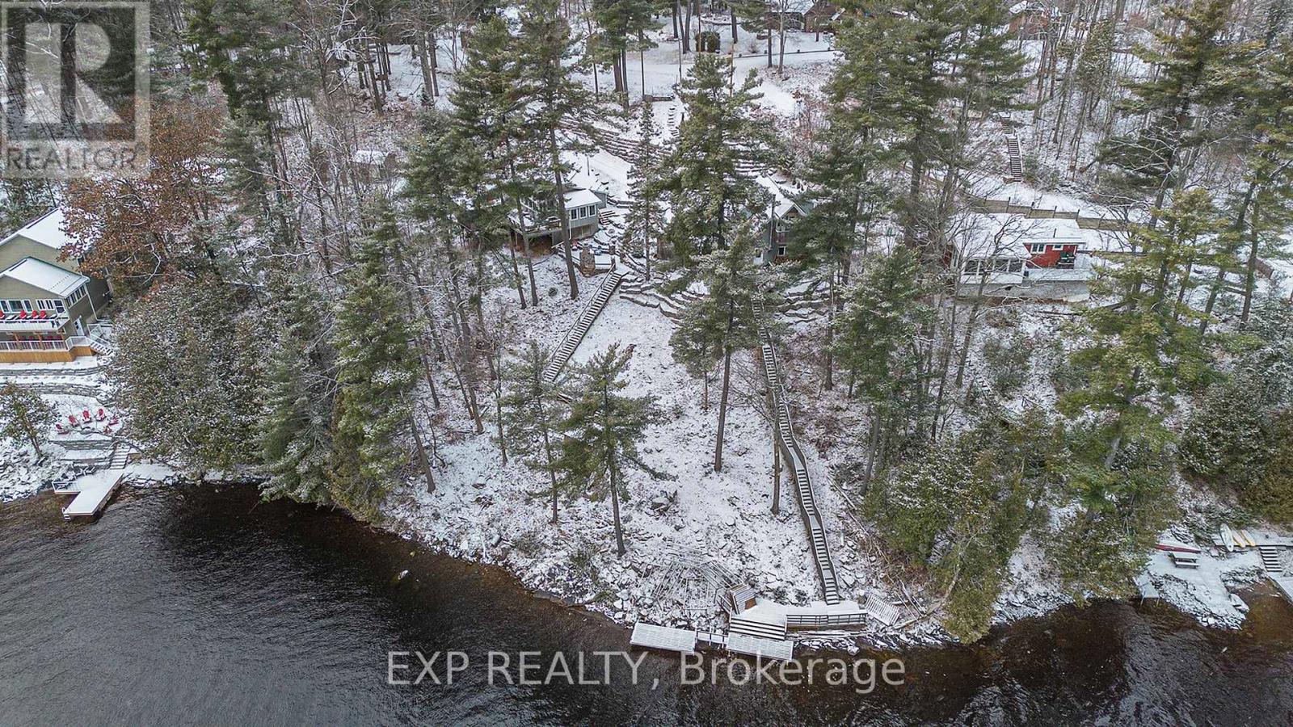4 Stackwall Lane Greater Madawaska, Ontario K0H 1H0
$1,095,000
Don't miss the opportunity to own this fantastic turnkey 4 season waterfront cottage on the beautiful Calabogie Lake! Nestled amongst trees with stunning views across the lake, over 140ft of deep clean waterfront, great swimming & fishing; cottage life really will be the best life! Notable features include an open concept living area w/ statement floor to ceiling propane fireplace, pine interior, upper deck/gazebo overlooking the lake..the list goes on. 3 main level bedrooms served by a main bath. Added bonus of upstairs loft space which could be used as additional sleeping area! No better place than the outdoor patio, to sit around the fire and watch the sun go down and listen to the water. Double car garage (perfect for storing all those seasonal toys) with wood stove and finished upstairs loft that would make the ideal office, games room or teen hangout! Never worry about losing power with back-up generator on the property. You are mere minutes from the ski hill and just a short drive to Calabogie Brewery, 5 minutes from Calabogie Peaks resort or the iconic Eagles Nest hiking trail, public beaches & restaurants. Looking for a cottage where boating, skiing, golfing, hiking and so much more is all just in a day's work..you've found it! Book your tour today! (id:35492)
Property Details
| MLS® Number | X11882836 |
| Property Type | Single Family |
| Community Name | 542 - Greater Madawaska |
| Community Features | Fishing |
| Features | Wooded Area, Irregular Lot Size |
| Parking Space Total | 8 |
| Structure | Deck, Patio(s) |
| View Type | View, Direct Water View |
| Water Front Type | Waterfront |
Building
| Bathroom Total | 1 |
| Bedrooms Above Ground | 3 |
| Bedrooms Total | 3 |
| Amenities | Fireplace(s) |
| Appliances | Garage Door Opener Remote(s), Dishwasher, Dryer, Refrigerator, Stove, Washer |
| Architectural Style | Bungalow |
| Construction Style Attachment | Detached |
| Exterior Finish | Vinyl Siding |
| Fireplace Present | Yes |
| Fireplace Total | 3 |
| Heating Fuel | Electric |
| Heating Type | Heat Pump |
| Stories Total | 1 |
| Type | House |
Parking
| Detached Garage |
Land
| Access Type | Public Road |
| Acreage | No |
| Sewer | Septic System |
| Size Depth | 334 Ft ,8 In |
| Size Frontage | 174 Ft ,4 In |
| Size Irregular | 174.34 X 334.68 Ft |
| Size Total Text | 174.34 X 334.68 Ft|1/2 - 1.99 Acres |
| Zoning Description | Rural |
Rooms
| Level | Type | Length | Width | Dimensions |
|---|---|---|---|---|
| Main Level | Living Room | 3.43 m | 5.78 m | 3.43 m x 5.78 m |
| Main Level | Kitchen | 2.36 m | 2.16 m | 2.36 m x 2.16 m |
| Main Level | Dining Room | 2.35 m | 5.23 m | 2.35 m x 5.23 m |
| Main Level | Primary Bedroom | 3.48 m | 2.51 m | 3.48 m x 2.51 m |
| Main Level | Bedroom 2 | 2.46 m | 2.21 m | 2.46 m x 2.21 m |
| Main Level | Bedroom 3 | 2.46 m | 2.82 m | 2.46 m x 2.82 m |
| Main Level | Sunroom | 2.9 m | 3.43 m | 2.9 m x 3.43 m |
| Upper Level | Bedroom | 5.13 m | 3.09 m | 5.13 m x 3.09 m |
https://www.realtor.ca/real-estate/27715877/4-stackwall-lane-greater-madawaska-542-greater-madawaska
Contact Us
Contact us for more information

Scott Moore
Salesperson
www.perrasmoore.ca/
343 Preston Street, 11th Floor
Ottawa, Ontario K1S 1N4
(866) 530-7737
(647) 849-3180
www.exprealty.ca

J.f. Perras
Salesperson
www.perrasmoore.ca/
343 Preston Street, 11th Floor
Ottawa, Ontario K1S 1N4
(866) 530-7737
(647) 849-3180
www.exprealty.ca






































