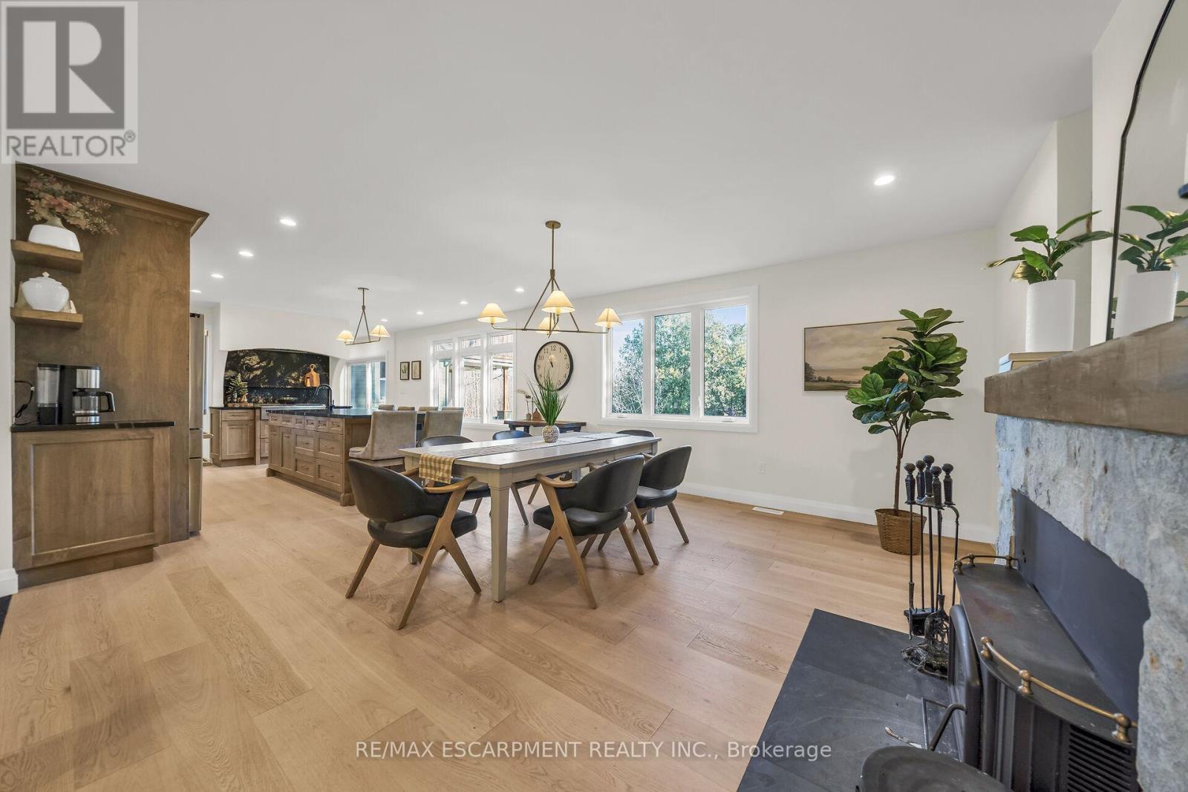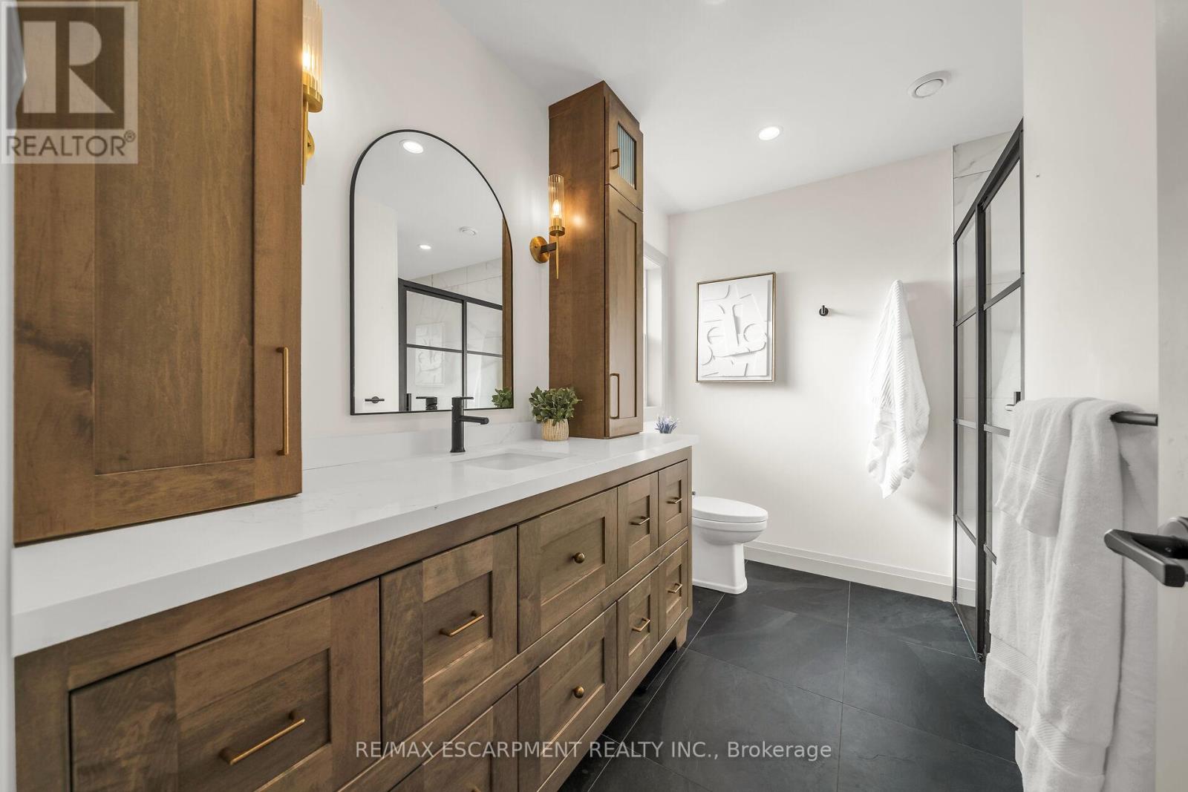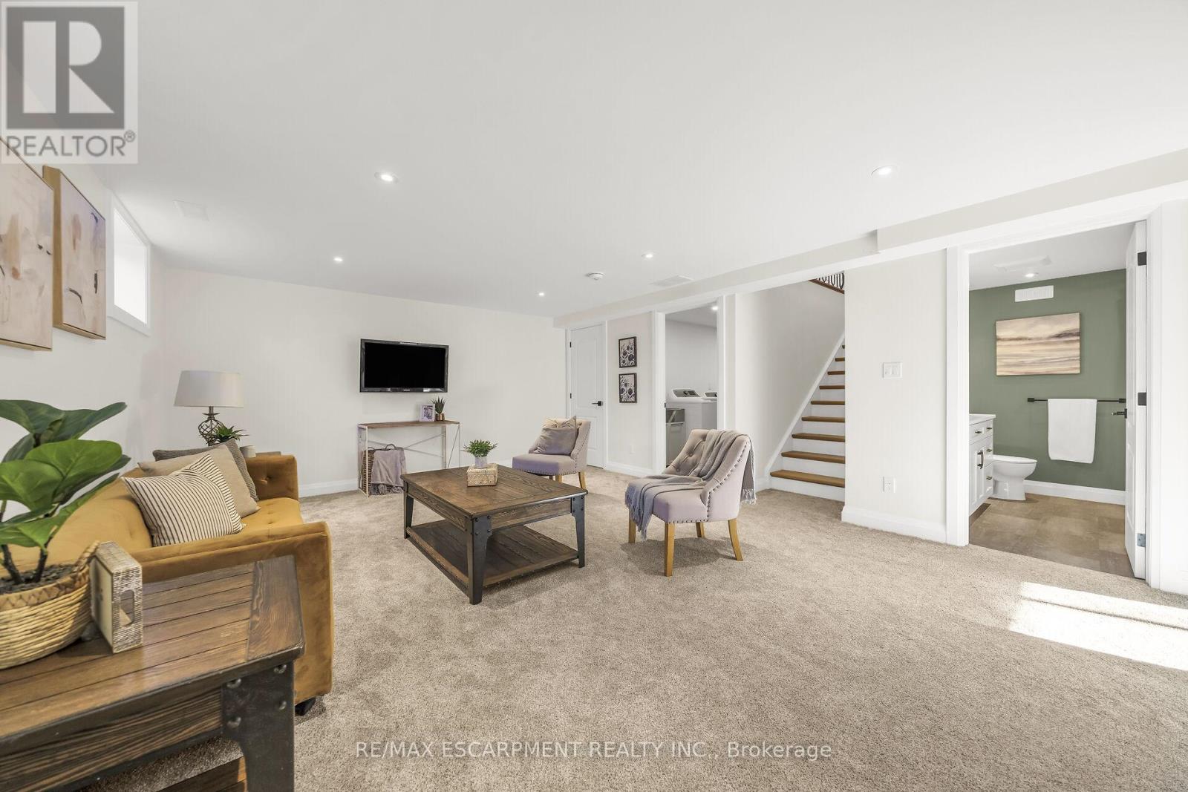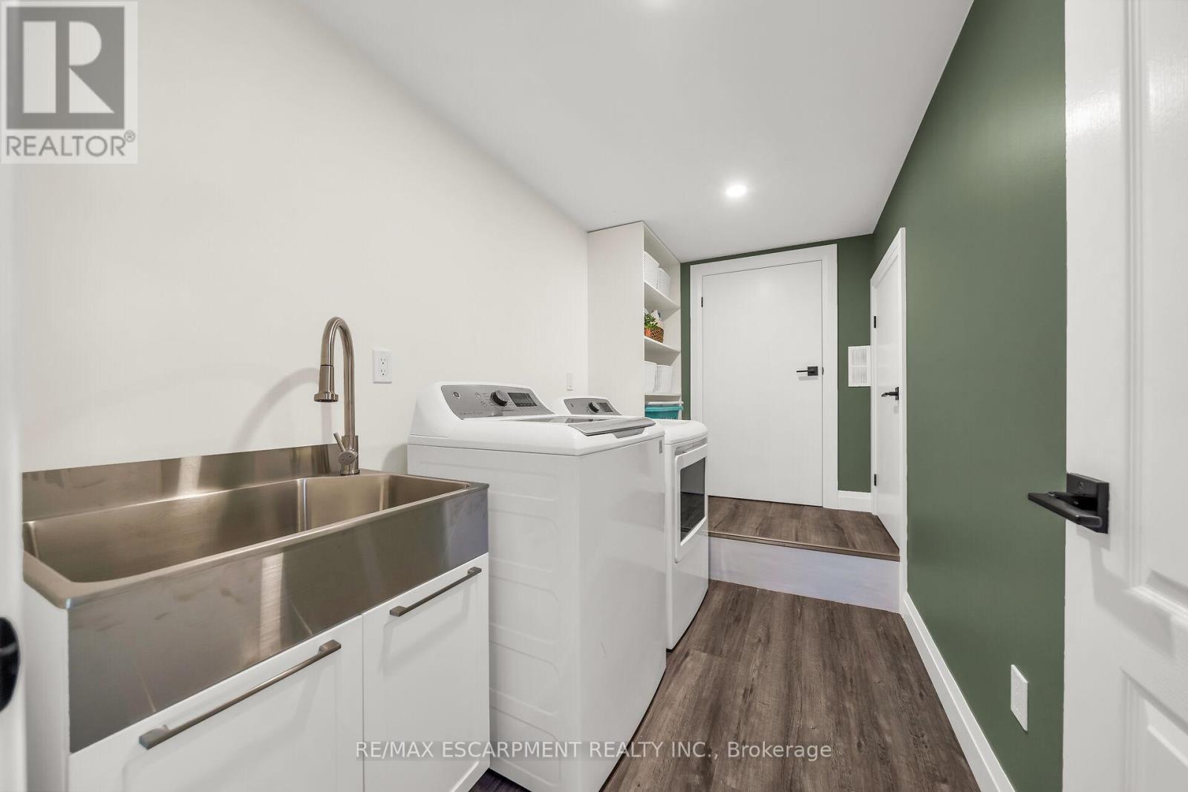73 Valley Road Hamilton (Dundas), Ontario L9H 5S4
$1,779,000
Truly Irreplaceable 6 bedroom, 4 bathroom Bungalow situated on secluded 112 x 220 lot. This home was extensively renovated in 2023 including 1000 sq ft custom designed & built addition, 400 sq ft inlaw suite/apartment above the garage & premium finishes throughout the 3300 sq ft that this stunning home has to offer. Great curb appeal with oversized attached heated double garage, & back yard Oasis featuring multiple entertaining areas including deck with hot tub, concrete patio, & covered screened in porch. The flowing interior layout is highlighted by kitchen featuring oversized island, walk in pantry, & leathered heat proof granite, beautiful hardwood flooring throughout family room with fireplace, dining room with woodstove, primary suite complete walk in closet & ensuite with heated floors, 2 MF bedrooms & 2 pc bathroom. The finished basement includes 2 bedrooms, 4 pc bathroom. Rarely do properties with the location, updates, & Ideal multi-generational living comes available. (id:35492)
Property Details
| MLS® Number | X11882912 |
| Property Type | Single Family |
| Community Name | Dundas |
| Features | In-law Suite |
| Parking Space Total | 10 |
Building
| Bathroom Total | 4 |
| Bedrooms Above Ground | 4 |
| Bedrooms Below Ground | 2 |
| Bedrooms Total | 6 |
| Appliances | Garage Door Opener Remote(s), Water Meter |
| Architectural Style | Bungalow |
| Basement Development | Partially Finished |
| Basement Type | Full (partially Finished) |
| Construction Style Attachment | Detached |
| Cooling Type | Central Air Conditioning |
| Fireplace Present | Yes |
| Foundation Type | Poured Concrete, Block |
| Half Bath Total | 1 |
| Heating Fuel | Propane |
| Heating Type | Forced Air |
| Stories Total | 1 |
| Type | House |
| Utility Water | Municipal Water |
Parking
| Attached Garage |
Land
| Acreage | No |
| Sewer | Sanitary Sewer |
| Size Depth | 220 Ft ,7 In |
| Size Frontage | 112 Ft ,6 In |
| Size Irregular | 112.54 X 220.62 Ft |
| Size Total Text | 112.54 X 220.62 Ft |
Rooms
| Level | Type | Length | Width | Dimensions |
|---|---|---|---|---|
| Second Level | Bedroom | 2.46 m | 3.48 m | 2.46 m x 3.48 m |
| Second Level | Kitchen | 2.69 m | 2.84 m | 2.69 m x 2.84 m |
| Second Level | Living Room | 3.05 m | 3.48 m | 3.05 m x 3.48 m |
| Basement | Recreational, Games Room | 5.82 m | 4.42 m | 5.82 m x 4.42 m |
| Main Level | Dining Room | 4.57 m | 4.8 m | 4.57 m x 4.8 m |
| Main Level | Kitchen | 4.67 m | 5 m | 4.67 m x 5 m |
| Main Level | Mud Room | 3.63 m | 2.31 m | 3.63 m x 2.31 m |
| Main Level | Family Room | 5.31 m | 5.82 m | 5.31 m x 5.82 m |
| Main Level | Bedroom | 4.5 m | 2.46 m | 4.5 m x 2.46 m |
| Main Level | Primary Bedroom | 4.62 m | 4.22 m | 4.62 m x 4.22 m |
| Main Level | Bathroom | 2.95 m | 3.48 m | 2.95 m x 3.48 m |
| Main Level | Bathroom | 1.52 m | 1.83 m | 1.52 m x 1.83 m |
https://www.realtor.ca/real-estate/27716263/73-valley-road-hamilton-dundas-dundas
Interested?
Contact us for more information
Chuck Hogeterp
Broker
325 Winterberry Drive #4b
Hamilton, Ontario L8J 0B6
(905) 573-1188
(905) 573-1189











































