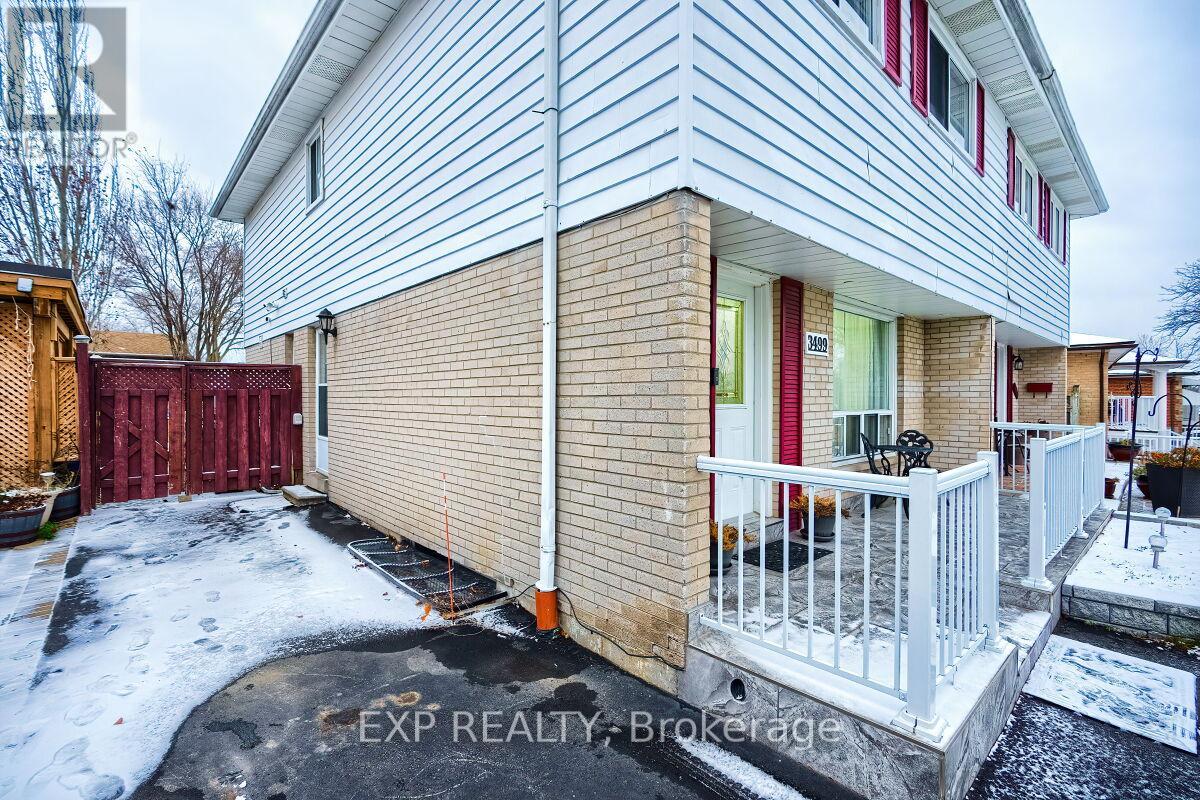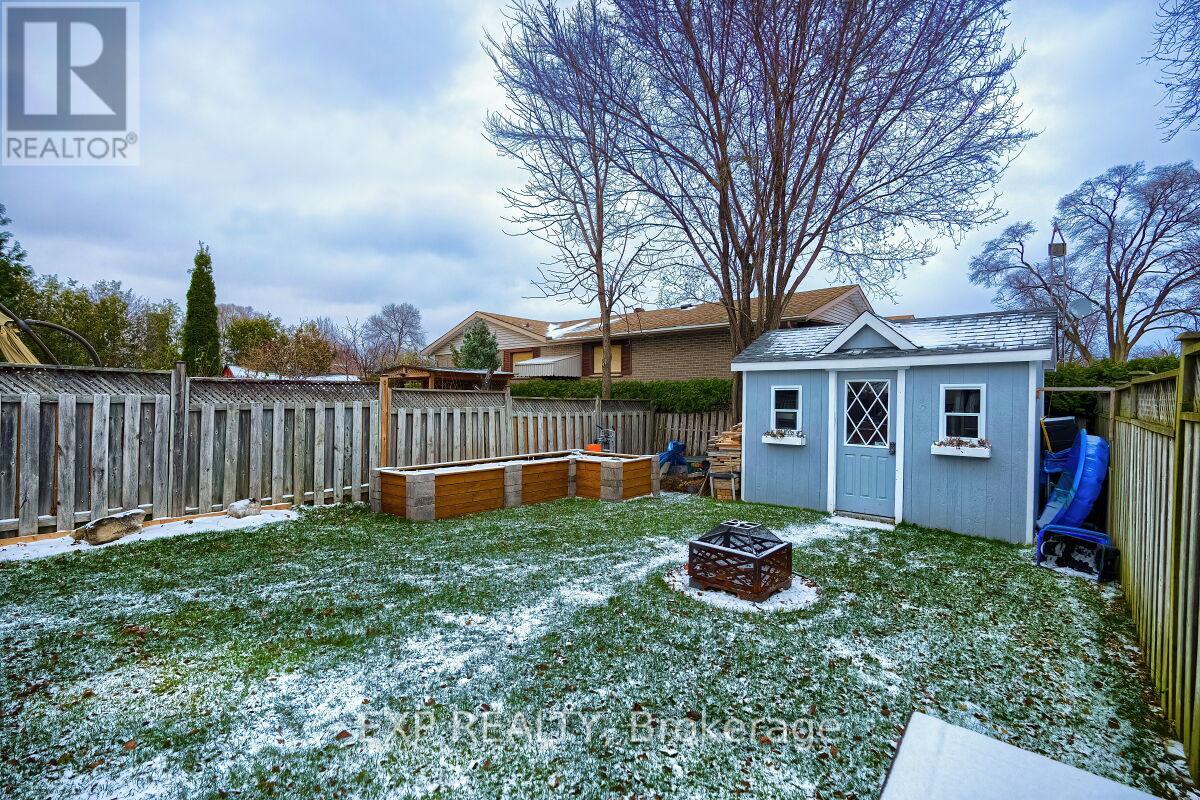3499 Ellengale Drive Mississauga (Erindale), Ontario L5C 1Z8
$1,175,000
'Rare' 2 Storey 4 Bdrms & 3 Wshrms Semi w/ 1 Bdrm In-Law Suite w/ Seperate Entrance, Kitchen & Bathroom & Laundry, Across From Park (No Home Infront) & Elementary Public School, Enclosed Porch Area Facing Front Yard, 2 Laundries - 1 Upstairs & 1 in Bsmnt, New Renovated Main Level w/ Open Concept Liv/Din w/ Feature Wall Including Oversized Electrical Fireplace and TV Nook, Crown Moulding, Pre-Engineered Hardwood Flooring, Smooth Ceilings & Pot Lights (2023), Newly Reno'd Kitchen (2023) w/ High End Samsung Appliances (2023), Quality Granite Counters, Valance Lighting, Ceramic Backsplash, Crown Moulding, Glass Cabinets, Undermount Sink, Pot Drawers, Spice Cupboard, Custom Cabinetry, Vinyl Windows, Home Features 'Unique' All Season Heated Sun Room Addition w/ Built-In Custom Cabinetry, Access To Yard, Furnace Vent, Heater & Skylight, Great For Use As A Family Room, Fully Fenced Yard w/ Raised Wood Planters, Custom Built Yard Shed, Freshly Painted, All Window Blinds, High Efficiency Furnace, Extended Driveway Allows For Ample Parking+++ (id:35492)
Property Details
| MLS® Number | W11883029 |
| Property Type | Single Family |
| Community Name | Erindale |
| Parking Space Total | 3 |
| Structure | Shed |
Building
| Bathroom Total | 3 |
| Bedrooms Above Ground | 4 |
| Bedrooms Below Ground | 1 |
| Bedrooms Total | 5 |
| Appliances | Blinds, Dishwasher, Refrigerator, Stove, Washer |
| Basement Features | Apartment In Basement, Separate Entrance |
| Basement Type | N/a |
| Construction Style Attachment | Semi-detached |
| Cooling Type | Central Air Conditioning |
| Exterior Finish | Aluminum Siding, Brick |
| Flooring Type | Hardwood, Carpeted, Laminate |
| Foundation Type | Poured Concrete |
| Half Bath Total | 1 |
| Heating Fuel | Natural Gas |
| Heating Type | Forced Air |
| Stories Total | 2 |
| Type | House |
| Utility Water | Municipal Water |
Land
| Acreage | No |
| Sewer | Sanitary Sewer |
| Size Depth | 130 Ft ,5 In |
| Size Frontage | 27 Ft ,6 In |
| Size Irregular | 27.53 X 130.46 Ft |
| Size Total Text | 27.53 X 130.46 Ft |
Rooms
| Level | Type | Length | Width | Dimensions |
|---|---|---|---|---|
| Second Level | Primary Bedroom | 3.28 m | 2.95 m | 3.28 m x 2.95 m |
| Second Level | Bedroom 2 | 3.05 m | 2.74 m | 3.05 m x 2.74 m |
| Second Level | Bedroom 3 | 3.96 m | 2.41 m | 3.96 m x 2.41 m |
| Second Level | Bedroom 4 | 4.11 m | 3.28 m | 4.11 m x 3.28 m |
| Basement | Recreational, Games Room | 4.95 m | 4.62 m | 4.95 m x 4.62 m |
| Basement | Bedroom 5 | 2.74 m | 2.51 m | 2.74 m x 2.51 m |
| Main Level | Living Room | 5.87 m | 3.33 m | 5.87 m x 3.33 m |
| Main Level | Dining Room | 3.3 m | 2.67 m | 3.3 m x 2.67 m |
| Main Level | Kitchen | 3.02 m | 2.84 m | 3.02 m x 2.84 m |
https://www.realtor.ca/real-estate/27716430/3499-ellengale-drive-mississauga-erindale-erindale
Interested?
Contact us for more information

Rob Gill
Salesperson
https://www.robgillrealtygroup.ca
https://www.facebook.com/robgillrealtygroup
https://twitter.com/rgrgroup
https://www.linkedin.com/in/robgillrealtygroup/
4711 Yonge St 10th Flr, 106430
Toronto, Ontario M2N 6K8
(866) 530-7737











































