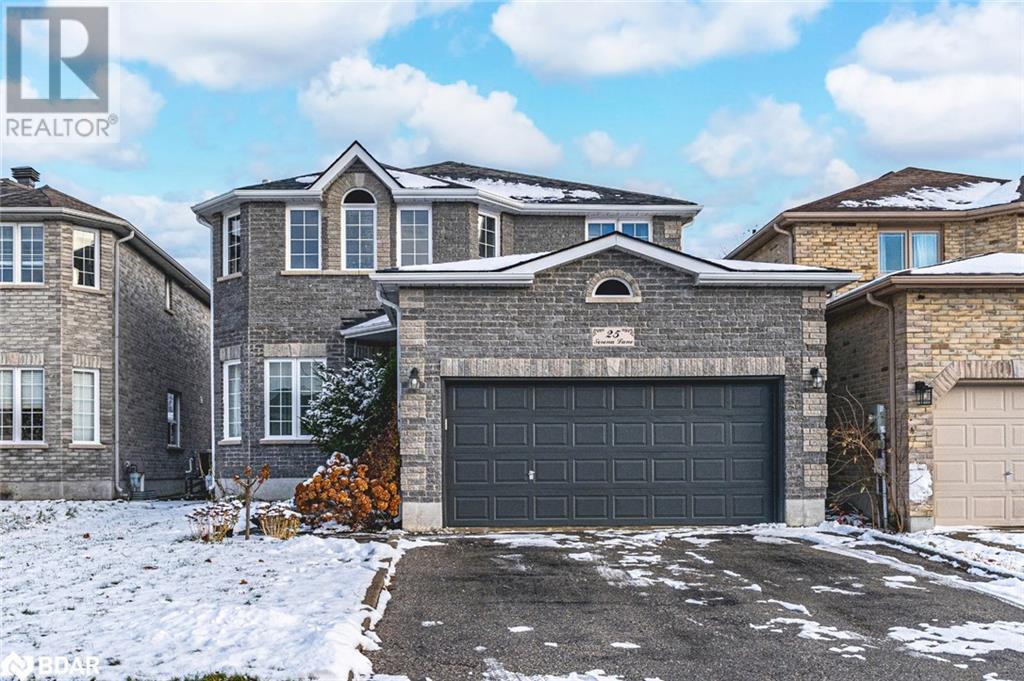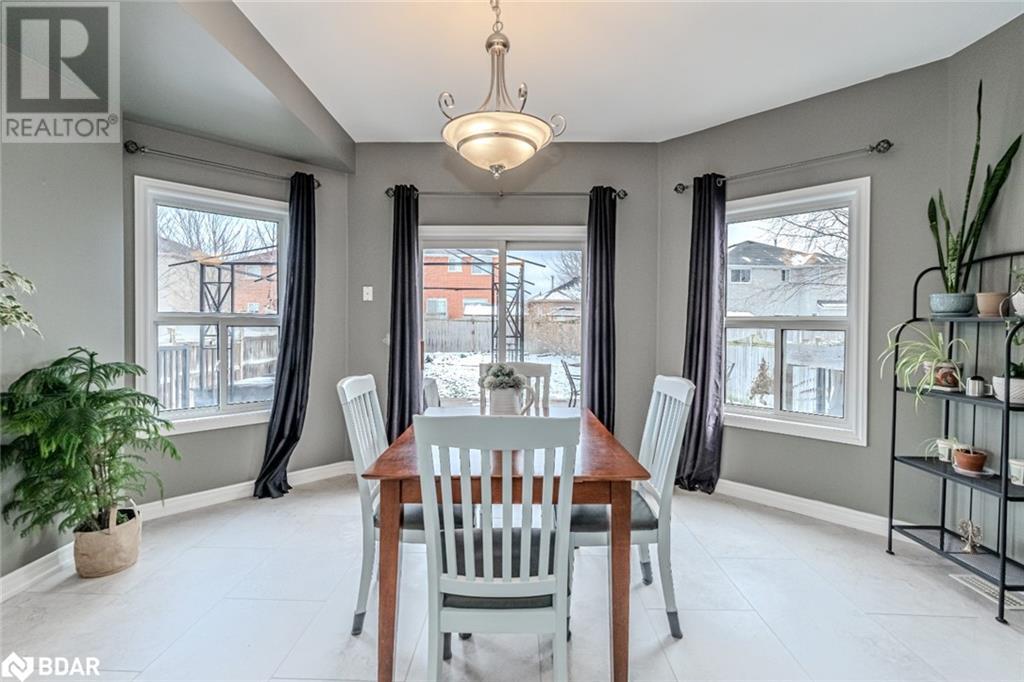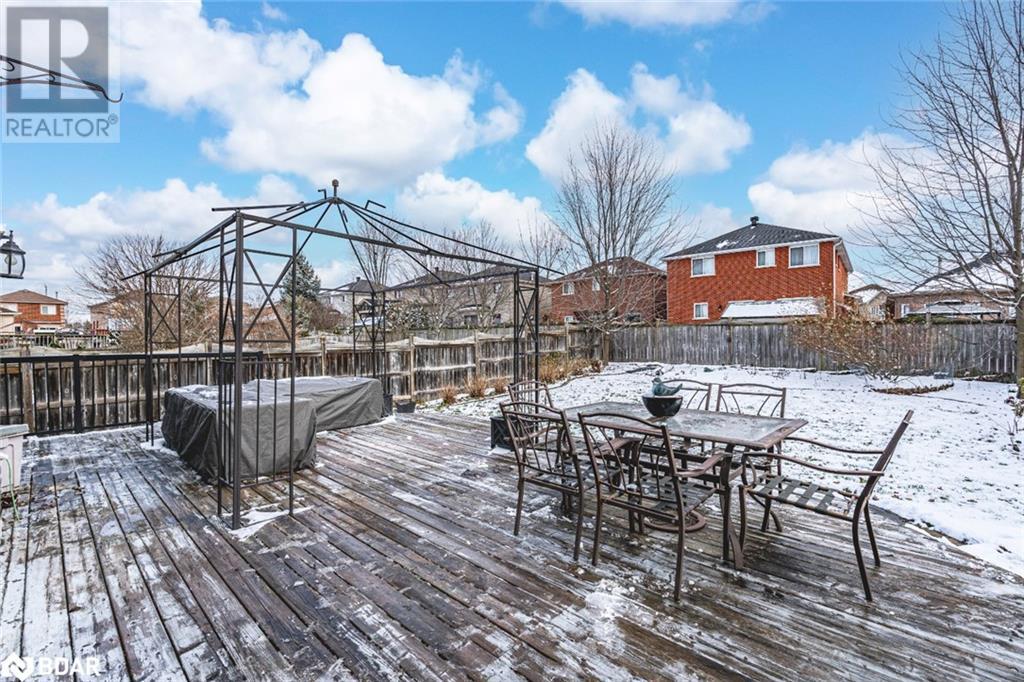25 Serena Lane Barrie, Ontario L4N 0V6
$900,000
SPACIOUS TURN-KEY HOME IN A FAMILY-FRIENDLY NEIGHBOURHOOD WITH MODERN UPDATES! Welcome to 25 Serena Lane, an exceptional all-brick home with over 3,100 finished sq ft of living space nestled in Barrie’s sought-after Painswick South neighbourhood. This property shines with its unbeatable location near Barrie South GO Station, a new Metro grocery store, shopping, Highway 400, schools, parks, and vibrant dining options; truly a dream for busy families and commuters alike! Step inside this beautifully maintained home that radiates pride of ownership and thoughtful updates. The open-concept main floor boasts a bright, modern kitchen with granite countertops, sleek stainless steel appliances, tile flooring, and plenty of cabinet space. Gather and entertain in the combined living and dining area, or retreat to the inviting family room, complete with a cozy gas fireplace. A convenient main-floor laundry room with inside entry to the double-car garage adds extra ease to daily living. Upstairs, discover four generously sized bedrooms, including a primary suite featuring a 5-piece ensuite and a walk-in closet. The fully finished basement expands your living space with a large rec room and a full bathroom, perfect for movie nights, hobbies, or hosting guests. Outside, the beautifully landscaped backyard sets the stage for relaxation and entertaining, offering a lovely deck to enjoy those warm summer evenings. Recent updates, including shingles, air conditioner, main floor windows, front door, flooring, and appliances, provide peace of mind and a modern touch. Situated in a great family-friendly neighbourhood, this home delivers space, style, and an unbeatable location. Don’t miss your chance to make 25 Serena Lane your forever #HomeToStay! (id:35492)
Property Details
| MLS® Number | 40683294 |
| Property Type | Single Family |
| Amenities Near By | Beach, Golf Nearby, Hospital, Park, Schools |
| Community Features | Quiet Area, Community Centre, School Bus |
| Equipment Type | Water Heater |
| Features | Paved Driveway |
| Parking Space Total | 4 |
| Rental Equipment Type | Water Heater |
| Structure | Porch |
Building
| Bathroom Total | 4 |
| Bedrooms Above Ground | 4 |
| Bedrooms Total | 4 |
| Appliances | Dishwasher, Dryer, Refrigerator, Stove, Water Softener, Washer |
| Architectural Style | 2 Level |
| Basement Development | Finished |
| Basement Type | Full (finished) |
| Constructed Date | 2003 |
| Construction Style Attachment | Detached |
| Cooling Type | Central Air Conditioning |
| Exterior Finish | Brick |
| Foundation Type | Poured Concrete |
| Half Bath Total | 1 |
| Heating Fuel | Natural Gas |
| Heating Type | Forced Air |
| Stories Total | 2 |
| Size Interior | 3106 Sqft |
| Type | House |
| Utility Water | Municipal Water |
Parking
| Attached Garage |
Land
| Access Type | Road Access, Highway Nearby |
| Acreage | No |
| Fence Type | Fence |
| Land Amenities | Beach, Golf Nearby, Hospital, Park, Schools |
| Sewer | Municipal Sewage System |
| Size Depth | 135 Ft |
| Size Frontage | 40 Ft |
| Size Total Text | Under 1/2 Acre |
| Zoning Description | R3 |
Rooms
| Level | Type | Length | Width | Dimensions |
|---|---|---|---|---|
| Second Level | 4pc Bathroom | Measurements not available | ||
| Second Level | Bedroom | 9'11'' x 11'1'' | ||
| Second Level | Bedroom | 19'6'' x 11'8'' | ||
| Second Level | Bedroom | 10'0'' x 12'2'' | ||
| Second Level | Full Bathroom | Measurements not available | ||
| Second Level | Primary Bedroom | 10'7'' x 22'3'' | ||
| Basement | 3pc Bathroom | Measurements not available | ||
| Basement | Recreation Room | 29'2'' x 40'10'' | ||
| Main Level | 2pc Bathroom | Measurements not available | ||
| Main Level | Laundry Room | 7'10'' x 8'0'' | ||
| Main Level | Living Room | 10'6'' x 12'10'' | ||
| Main Level | Family Room | 10'1'' x 17'8'' | ||
| Main Level | Dining Room | 10'6'' x 9'11'' | ||
| Main Level | Breakfast | 15'5'' x 16'4'' | ||
| Main Level | Kitchen | 10'9'' x 10'7'' | ||
| Main Level | Foyer | 8'5'' x 8'5'' |
https://www.realtor.ca/real-estate/27716474/25-serena-lane-barrie
Interested?
Contact us for more information

Peggy Hill
Broker
(866) 919-5276
374 Huronia Road
Barrie, Ontario L4N 8Y9
(705) 739-4455
(866) 919-5276
peggyhill.com/

Christine Hanna
Salesperson
(866) 919-5276
374 Huronia Road Unit: 101
Barrie, Ontario L4N 8Y9
(705) 739-4455
(866) 919-5276
peggyhill.com/





























