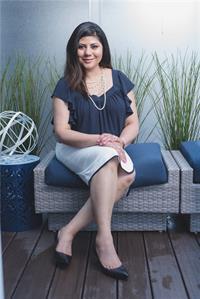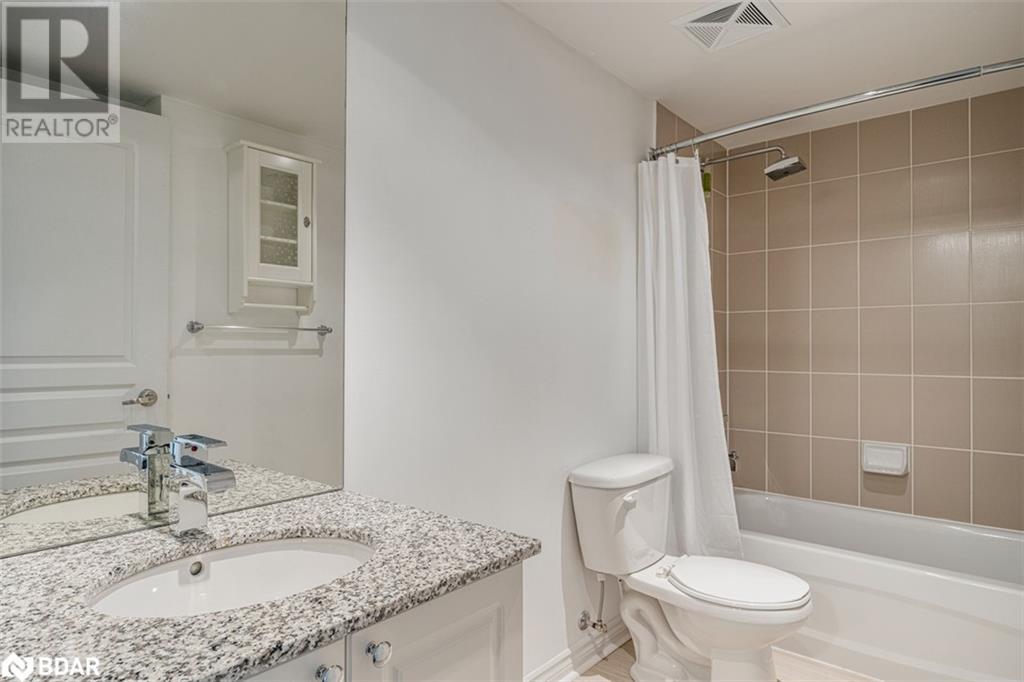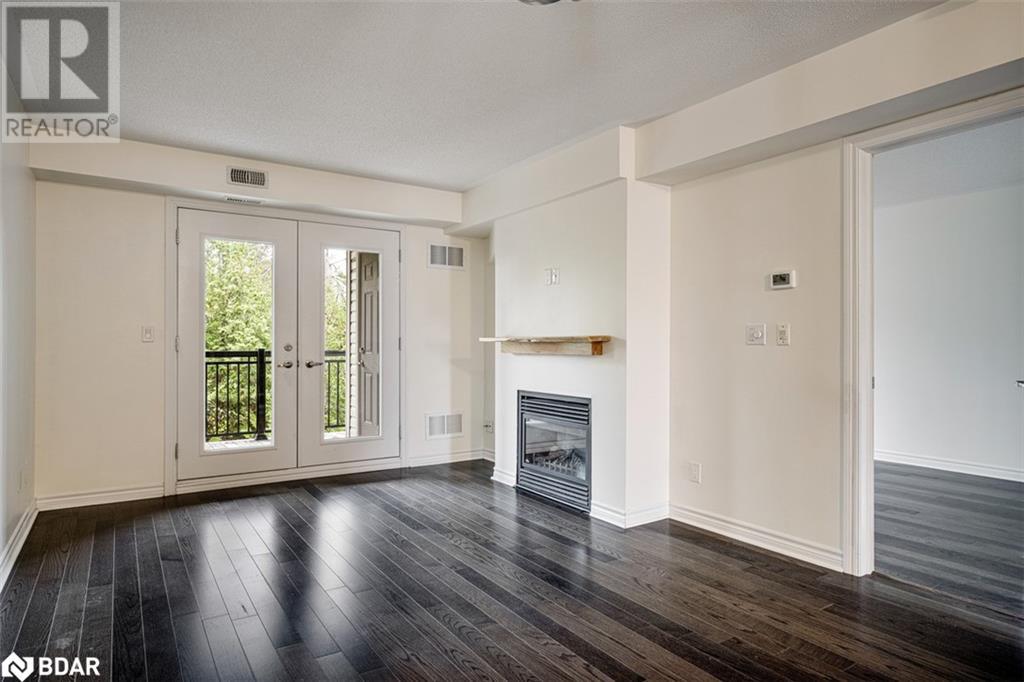6 Brandy Lane Drive Unit# 206 Collingwood, Ontario L9Y 0X4
$575,000Maintenance, Insurance, Landscaping, Property Management
$389.20 Monthly
Maintenance, Insurance, Landscaping, Property Management
$389.20 MonthlyThis charming two bedroom condo offers the perfect blend of comfort, convenience, and affordability in a sought-after location between Blue Mountain and Georgian Bay. Designed for easy, one-floor living, the open-concept layout features great flooring, a cozy gas fireplace, and access to your private patio – ideal for enjoying Collingwood’s beautiful surroundings with green space at the back. The kitchen is a chef's delight, boasting stainless steel appliances and granite countertops, while the spacious primary bedroom includes a private ensuite for added comfort. Residents will love the condo complex’s year-round heated pool, ample visitor parking, and proximity to Collingwood’s scenic trail system and bus route. Enjoy quick access to the vibrant downtown area, filled with boutique shops, delectable restaurants, and all the amenities you need.Outdoor enthusiasts will find themselves steps away from hiking, skiing, cycling, boating, and the stunning shores of Georgian Bay. With world-class recreational activities, local beaches, and Blue Mountain just a short drive away, this main-floor condo is a perfect retreat for retirees, professionals, or anyone seeking an active, four-season lifestyle.Welcome home – where every day feels like a vacation! (id:35492)
Property Details
| MLS® Number | 40683769 |
| Property Type | Single Family |
| Amenities Near By | Golf Nearby, Public Transit, Shopping, Ski Area |
| Communication Type | High Speed Internet |
| Equipment Type | Rental Water Softener |
| Features | Balcony, Paved Driveway, Shared Driveway, Recreational |
| Parking Space Total | 1 |
| Pool Type | Inground Pool |
| Rental Equipment Type | Rental Water Softener |
| Storage Type | Locker |
Building
| Bathroom Total | 2 |
| Bedrooms Above Ground | 2 |
| Bedrooms Total | 2 |
| Amenities | Exercise Centre |
| Appliances | Dishwasher, Dryer, Refrigerator, Stove, Washer, Microwave Built-in |
| Architectural Style | Loft |
| Basement Type | None |
| Constructed Date | 2013 |
| Construction Material | Wood Frame |
| Construction Style Attachment | Attached |
| Cooling Type | Central Air Conditioning |
| Exterior Finish | Stone, Vinyl Siding, Wood |
| Fire Protection | Smoke Detectors |
| Foundation Type | Poured Concrete |
| Heating Fuel | Natural Gas |
| Heating Type | Forced Air |
| Size Interior | 930 Sqft |
| Type | Apartment |
| Utility Water | Municipal Water |
Parking
| Visitor Parking |
Land
| Access Type | Road Access |
| Acreage | No |
| Land Amenities | Golf Nearby, Public Transit, Shopping, Ski Area |
| Landscape Features | Landscaped |
| Sewer | Municipal Sewage System |
| Size Total Text | Unknown |
| Zoning Description | Residential |
Rooms
| Level | Type | Length | Width | Dimensions |
|---|---|---|---|---|
| Main Level | 4pc Bathroom | Measurements not available | ||
| Main Level | 4pc Bathroom | Measurements not available | ||
| Main Level | Bedroom | 10'2'' x 10'10'' | ||
| Main Level | Primary Bedroom | 14'4'' x 10'2'' | ||
| Main Level | Kitchen | 9'0'' x 9'3'' | ||
| Main Level | Great Room | 18'0'' x 11'4'' |
Utilities
| Cable | Available |
| Electricity | Available |
| Natural Gas | Available |
| Telephone | Available |
https://www.realtor.ca/real-estate/27718669/6-brandy-lane-drive-unit-206-collingwood
Interested?
Contact us for more information

Shelley Sarin
Salesperson
(705) 722-5684

299 Lakeshore Drive, Suite 100
Barrie, Ontario L4N 7Y9
(705) 728-4067
(705) 722-5684
www.rlpfirstcontact.com/





















