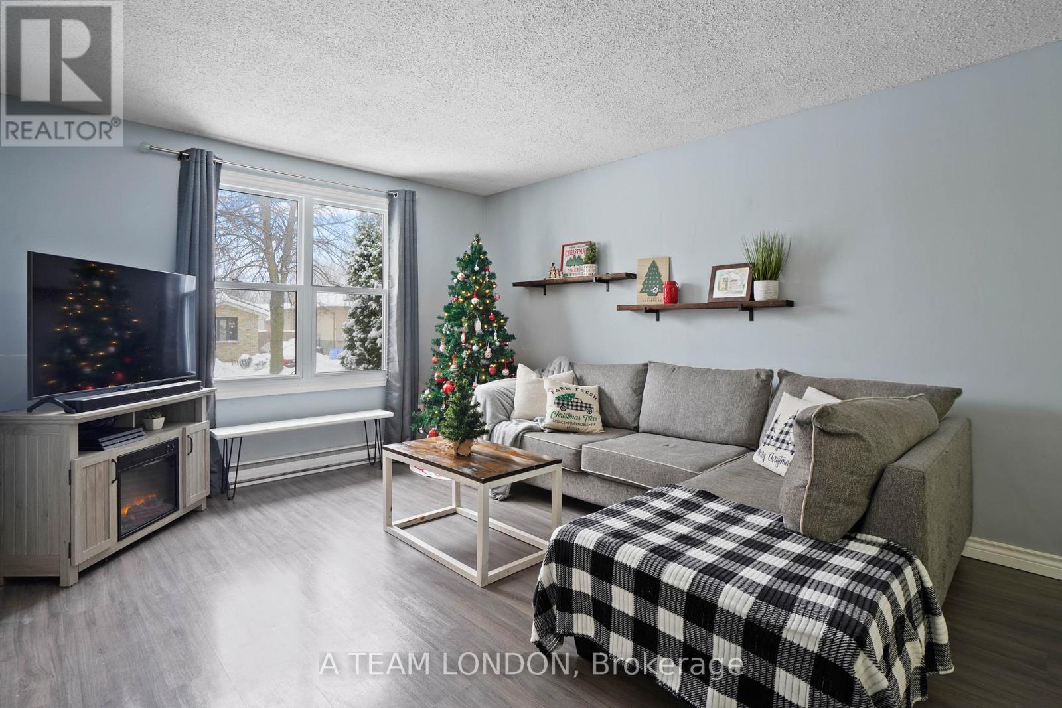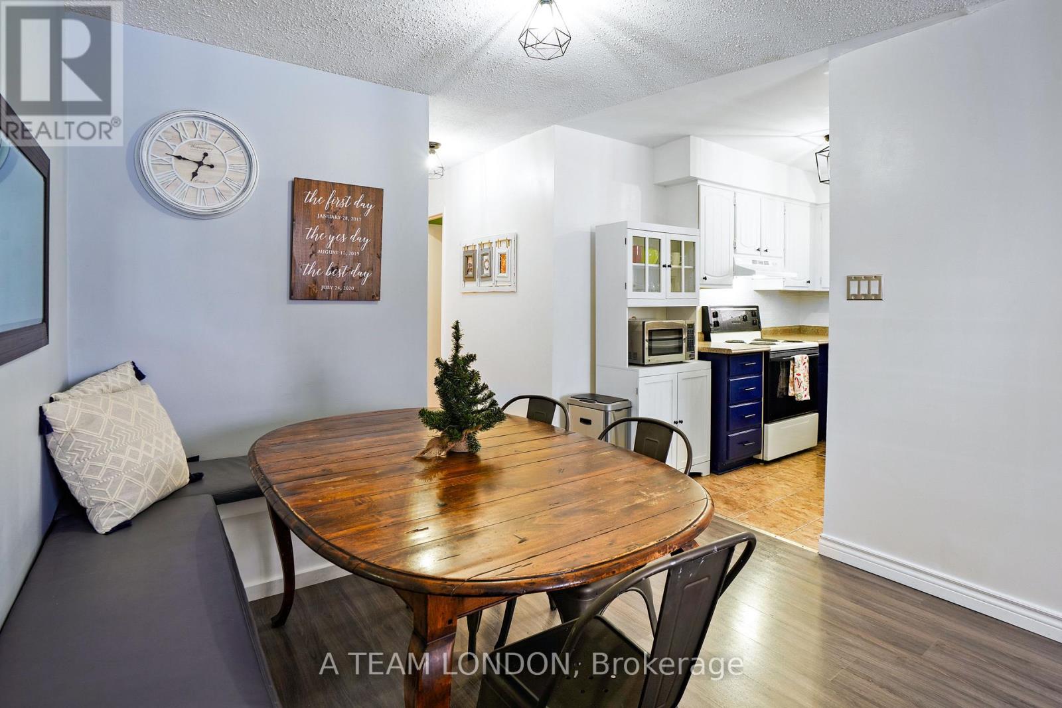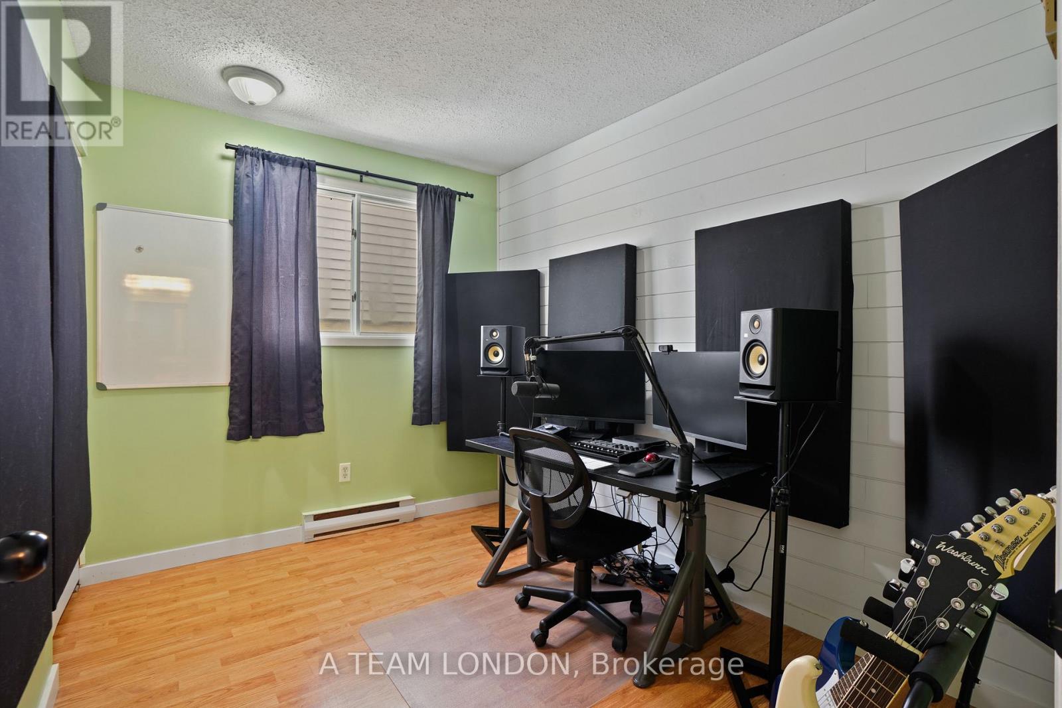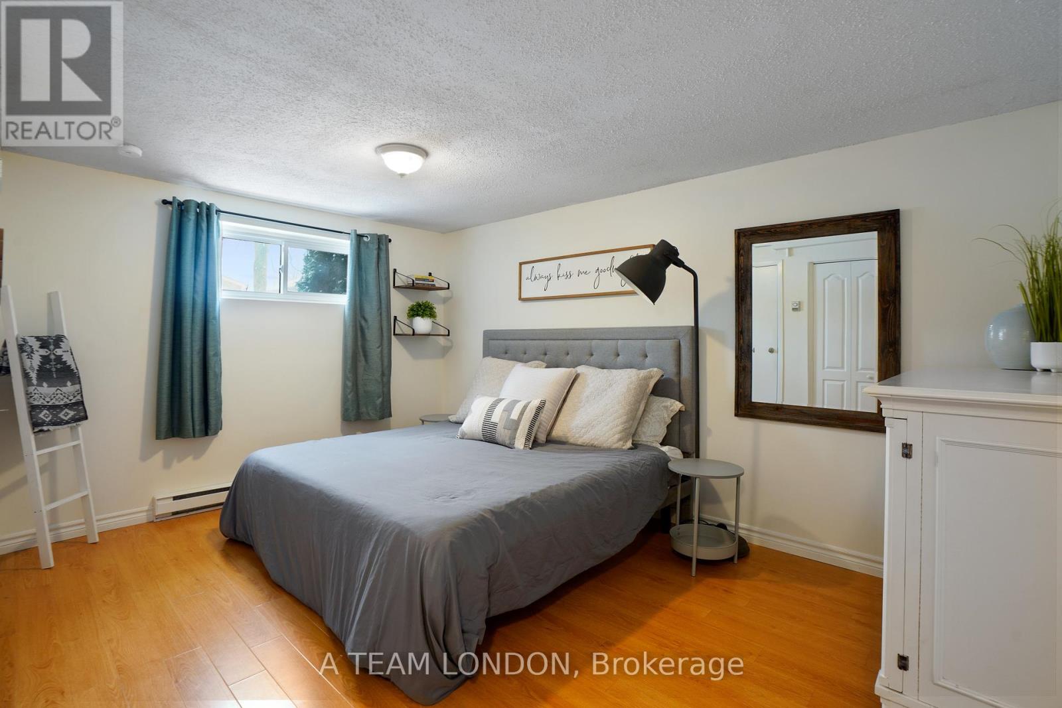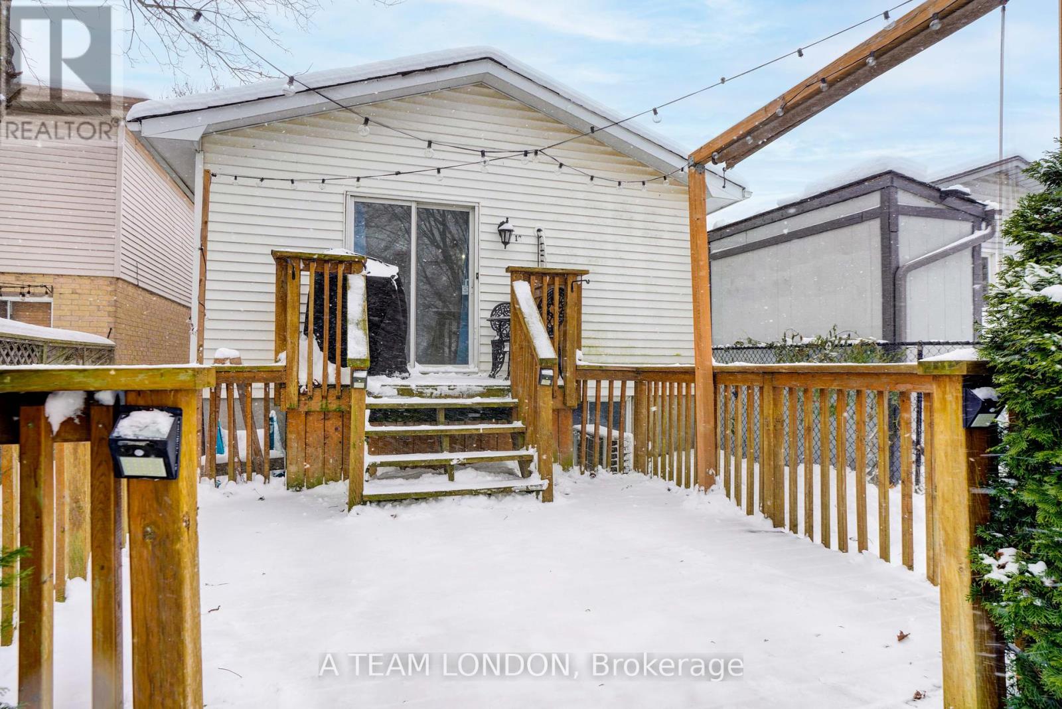190 Olympic Crescent London, Ontario N6G 3P7
$479,999
Welcome to this hidden gem in Whitehills! This charming raised bungalow greets you with an abundance of natural light flooding into the main living room. This open concept main floor offers a cozy living room, dining space with custom banquette seating (with storage). Down the hall you'll discover two cozy bedrooms, with one being especially spacious and featuring a patio door that leads to a deck overlooking a well-maintained backyard an ideal space for kids to play and pets to run around. The basement offers even more room to grow, with two generous additional bedrooms and another full bathroom. Nestled in a family-friendly neighborhood, this home is conveniently located near top-rated schools, restaurants, and shopping. Whether you're seeking a solid investment or are a first-time homebuyer, this is a must-see! (id:35492)
Property Details
| MLS® Number | X11884155 |
| Property Type | Single Family |
| Community Name | North I |
| Amenities Near By | Public Transit, Schools, Place Of Worship |
| Community Features | School Bus |
| Features | Carpet Free |
| Parking Space Total | 2 |
Building
| Bathroom Total | 2 |
| Bedrooms Above Ground | 2 |
| Bedrooms Below Ground | 2 |
| Bedrooms Total | 4 |
| Appliances | Dryer, Microwave, Refrigerator, Stove, Washer |
| Architectural Style | Raised Bungalow |
| Basement Development | Finished |
| Basement Type | N/a (finished) |
| Construction Style Attachment | Detached |
| Cooling Type | Wall Unit |
| Exterior Finish | Aluminum Siding, Brick |
| Foundation Type | Unknown |
| Heating Fuel | Electric |
| Heating Type | Baseboard Heaters |
| Stories Total | 1 |
| Type | House |
| Utility Water | Municipal Water |
Land
| Acreage | No |
| Fence Type | Fenced Yard |
| Land Amenities | Public Transit, Schools, Place Of Worship |
| Sewer | Sanitary Sewer |
| Size Depth | 145 Ft |
| Size Frontage | 26 Ft |
| Size Irregular | 26 X 145 Ft |
| Size Total Text | 26 X 145 Ft|under 1/2 Acre |
Rooms
| Level | Type | Length | Width | Dimensions |
|---|---|---|---|---|
| Basement | Bedroom | 1.49 m | 2.39 m | 1.49 m x 2.39 m |
| Basement | Bedroom 2 | 3.15 m | 4.36 m | 3.15 m x 4.36 m |
| Basement | Bathroom | 2.97 m | 2.12 m | 2.97 m x 2.12 m |
| Basement | Family Room | 5.3 m | 3.04 m | 5.3 m x 3.04 m |
| Main Level | Living Room | 3.94 m | 3.94 m | 3.94 m x 3.94 m |
| Main Level | Kitchen | 2.63 m | 2.44 m | 2.63 m x 2.44 m |
| Main Level | Bedroom | Measurements not available | ||
| Main Level | Primary Bedroom | 5.04 m | 3.06 m | 5.04 m x 3.06 m |
| Main Level | Bathroom | 3.1 m | 2.38 m | 3.1 m x 2.38 m |
| Main Level | Dining Room | 3.15 m | 1.51 m | 3.15 m x 1.51 m |
https://www.realtor.ca/real-estate/27718799/190-olympic-crescent-london-north-i
Interested?
Contact us for more information

Paulette Riopelle
Salesperson

(519) 872-8326

Chris Costello
Salesperson
www.ateamlondon.ca/
https://www.facebook.com/ateamlondon519

(519) 872-8326






