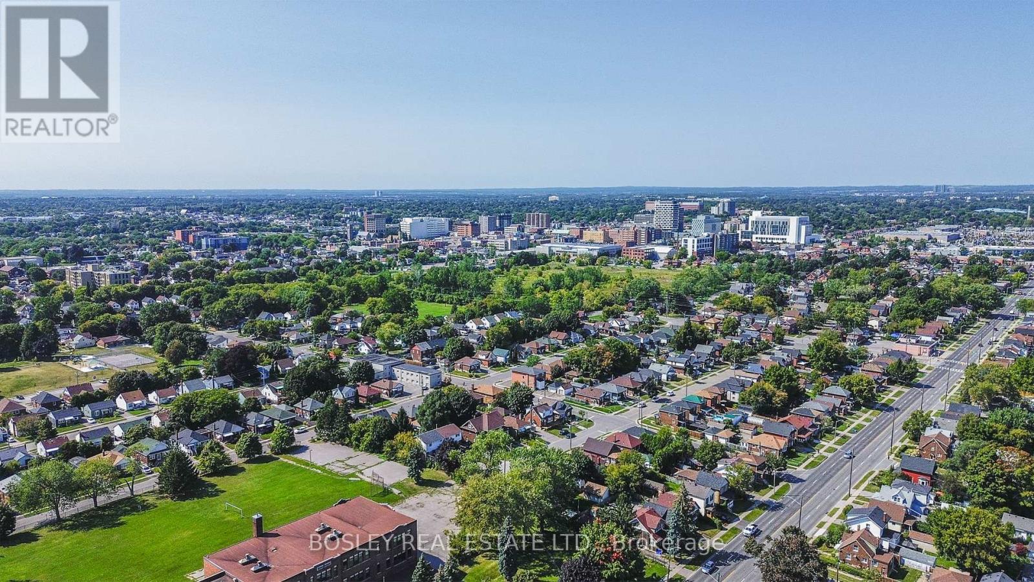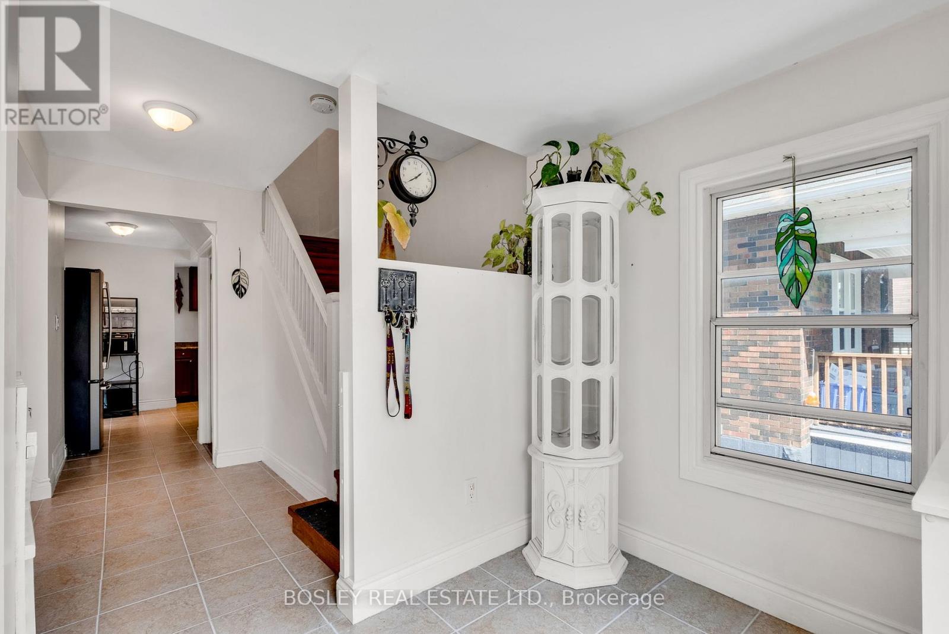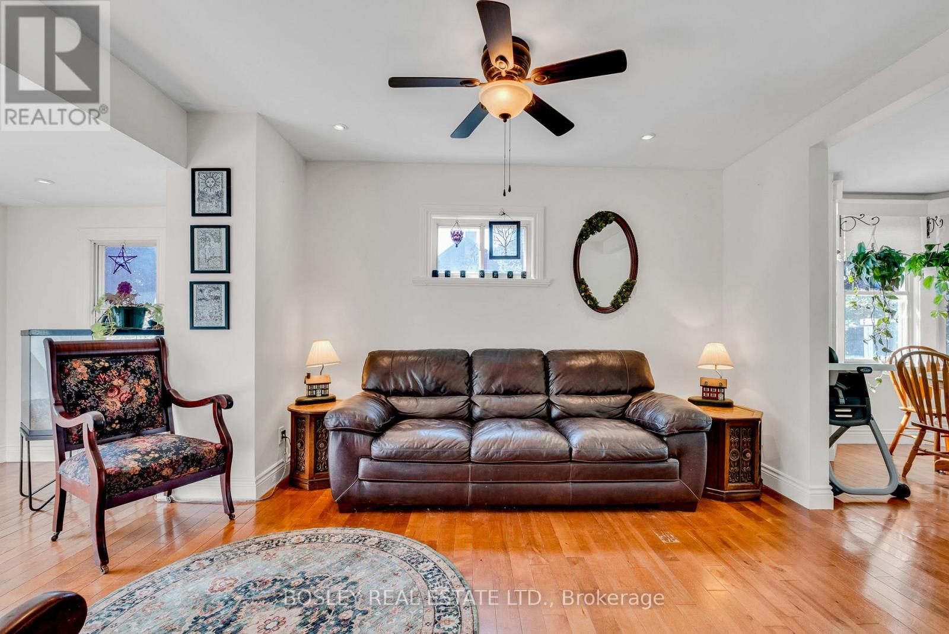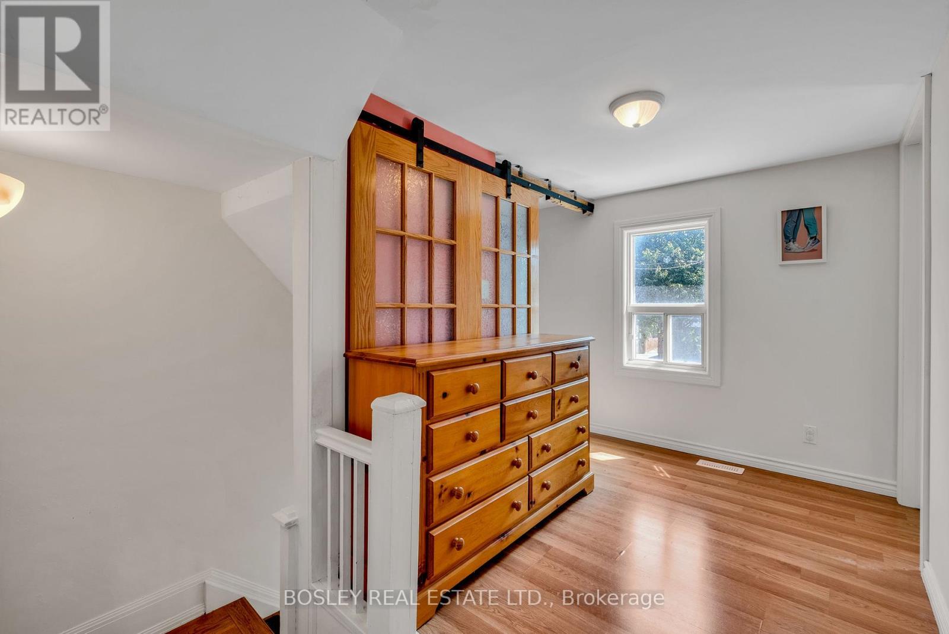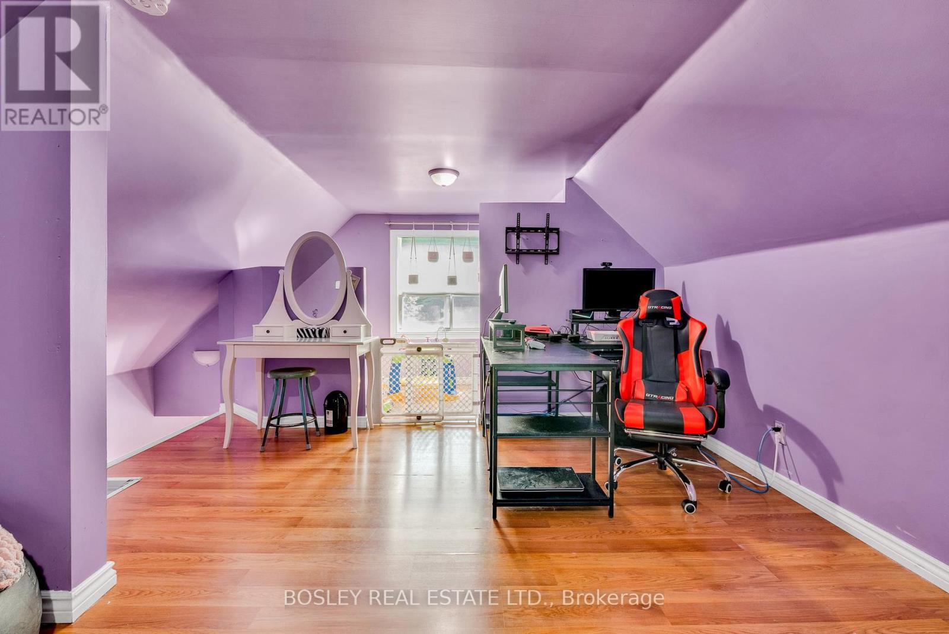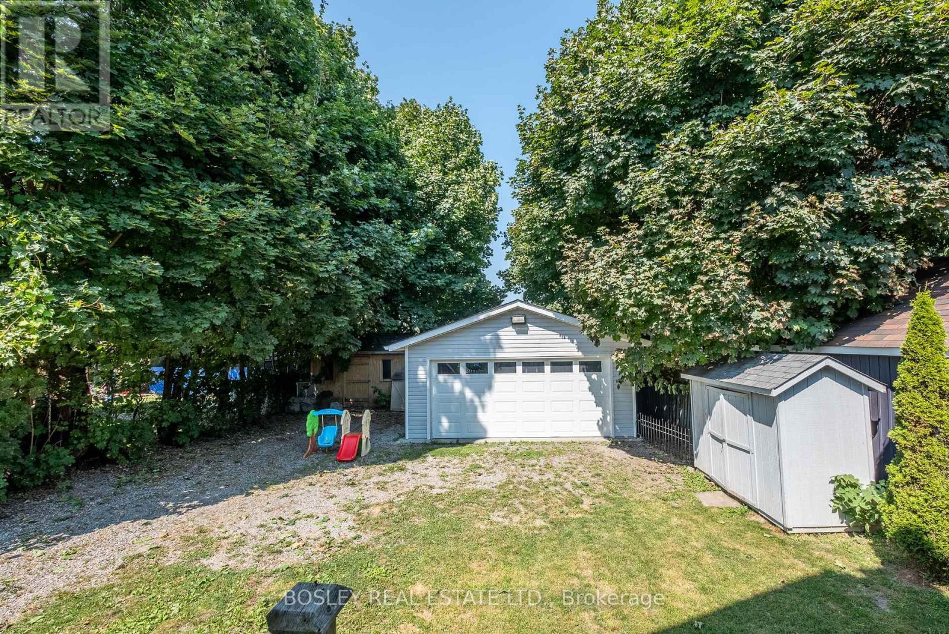286 Saint Eloi Avenue Oshawa (Central), Ontario L1H 2N5
$659,900
Situated in a great location you will find this 3 bedroom 2.5 bath family home with loads of parking. This property features a main floor open concept living, dining room area with an updated kitchen nearby along with a detached 2 car garage located in the rear of the home. The second level boasts 2 bedrooms along with 2 full baths and the spacious primary suite is located on the top level with an abundance of closet/storage space nearby. The finished lower level offers a large rec-room and a nearby craft room or home office. If you are looking for a great family home, this is one not to be missed. (id:35492)
Property Details
| MLS® Number | E11884219 |
| Property Type | Single Family |
| Community Name | Central |
| Amenities Near By | Hospital, Park, Public Transit, Schools |
| Features | Level Lot |
| Parking Space Total | 8 |
| Structure | Shed |
Building
| Bathroom Total | 3 |
| Bedrooms Above Ground | 3 |
| Bedrooms Total | 3 |
| Appliances | Dishwasher, Dryer, Garage Door Opener, Microwave, Refrigerator, Stove, Washer, Window Coverings |
| Basement Development | Finished |
| Basement Type | N/a (finished) |
| Construction Style Attachment | Detached |
| Cooling Type | Central Air Conditioning |
| Exterior Finish | Aluminum Siding |
| Foundation Type | Poured Concrete |
| Half Bath Total | 1 |
| Heating Fuel | Natural Gas |
| Heating Type | Forced Air |
| Stories Total | 3 |
| Type | House |
| Utility Water | Municipal Water |
Parking
| Detached Garage |
Land
| Acreage | No |
| Fence Type | Fenced Yard |
| Land Amenities | Hospital, Park, Public Transit, Schools |
| Sewer | Sanitary Sewer |
| Size Depth | 119 Ft ,1 In |
| Size Frontage | 45 Ft |
| Size Irregular | 45.04 X 119.11 Ft |
| Size Total Text | 45.04 X 119.11 Ft |
| Zoning Description | Single Family Residential |
Rooms
| Level | Type | Length | Width | Dimensions |
|---|---|---|---|---|
| Second Level | Bedroom | 2.84 m | 4.02 m | 2.84 m x 4.02 m |
| Second Level | Bedroom | 2.84 m | 2.91 m | 2.84 m x 2.91 m |
| Second Level | Bathroom | 1.95 m | 2.31 m | 1.95 m x 2.31 m |
| Second Level | Bathroom | 2.99 m | 0.62 m | 2.99 m x 0.62 m |
| Third Level | Primary Bedroom | 4.01 m | 6.28 m | 4.01 m x 6.28 m |
| Lower Level | Office | 2.78 m | 3.7 m | 2.78 m x 3.7 m |
| Lower Level | Recreational, Games Room | 4.89 m | 3.91 m | 4.89 m x 3.91 m |
| Main Level | Living Room | 3.51 m | 5.66 m | 3.51 m x 5.66 m |
| Main Level | Dining Room | 3.34 m | 4.04 m | 3.34 m x 4.04 m |
| Main Level | Kitchen | 3.12 m | 3.97 m | 3.12 m x 3.97 m |
| Main Level | Bathroom | 1.61 m | 1.18 m | 1.61 m x 1.18 m |
Utilities
| Cable | Available |
| Sewer | Installed |
https://www.realtor.ca/real-estate/27718948/286-saint-eloi-avenue-oshawa-central-central
Interested?
Contact us for more information
Lee Caswell
Salesperson
www.leecaswellclassichomes.com/

14 Mill Street S
Port Hope, Ontario L1A 2S5
(905) 885-0101

Tina Hubicki
Broker
www.tinahubicki.com/

14 Mill Street S
Port Hope, Ontario L1A 2S5
(905) 885-0101


