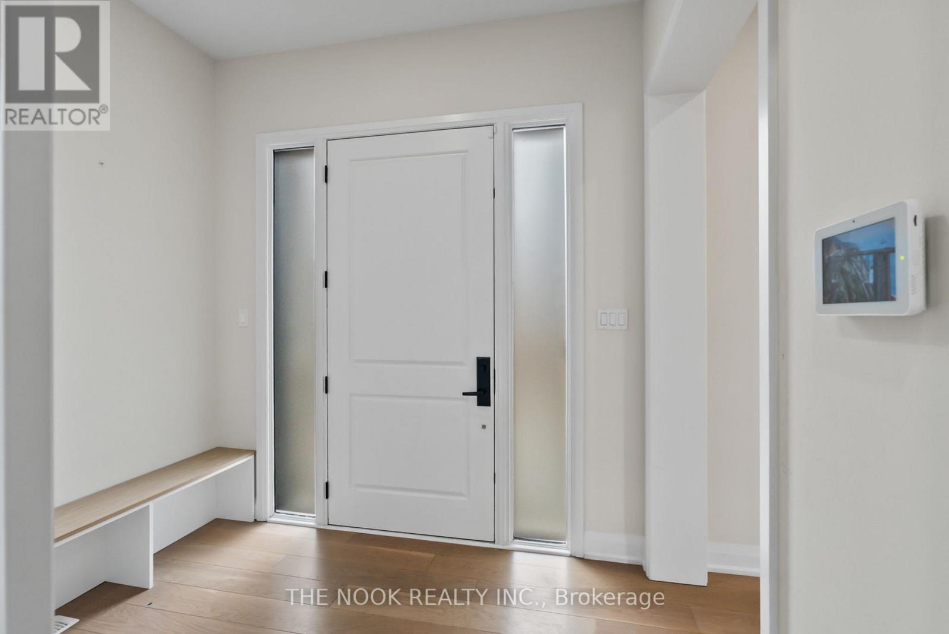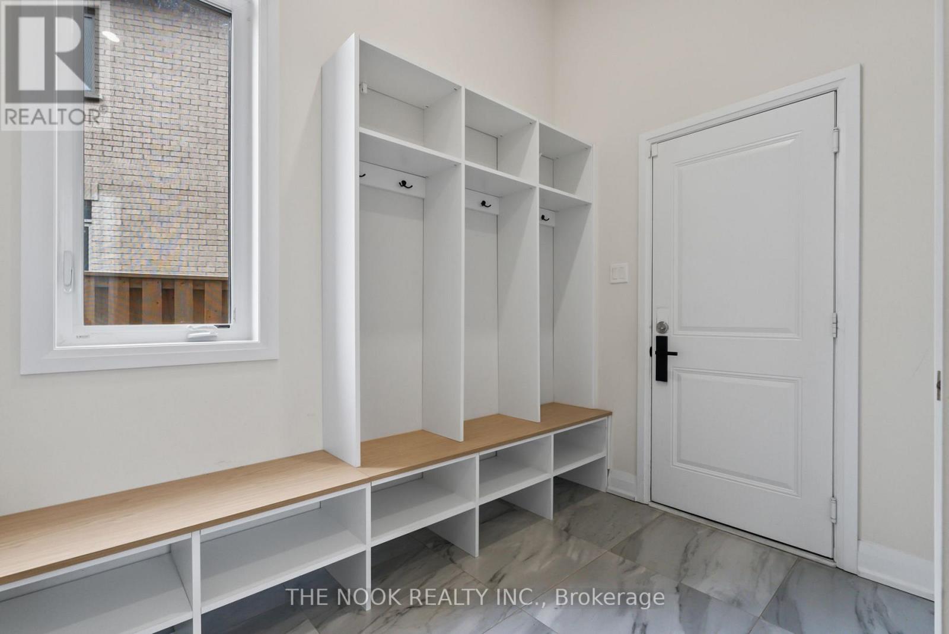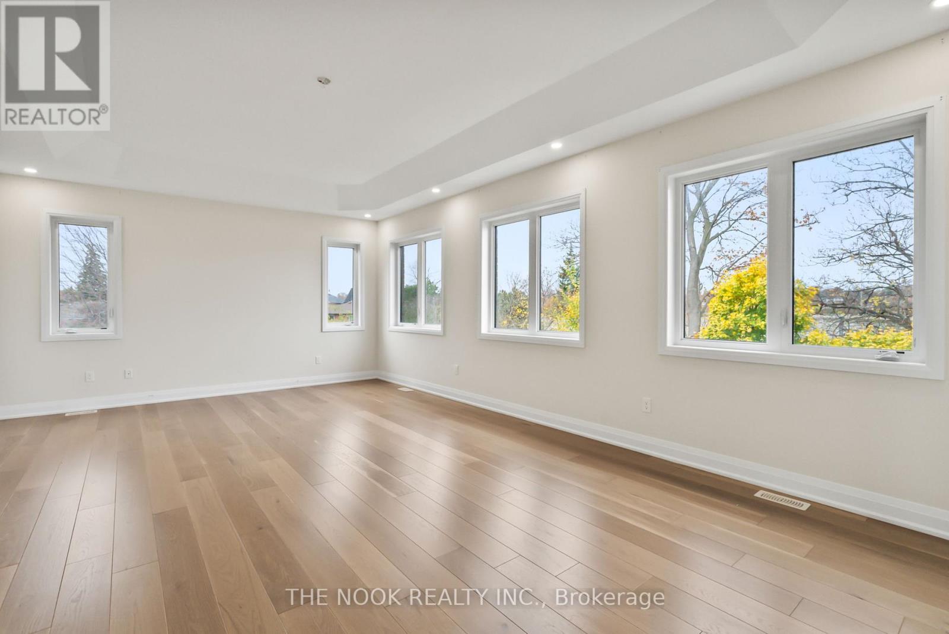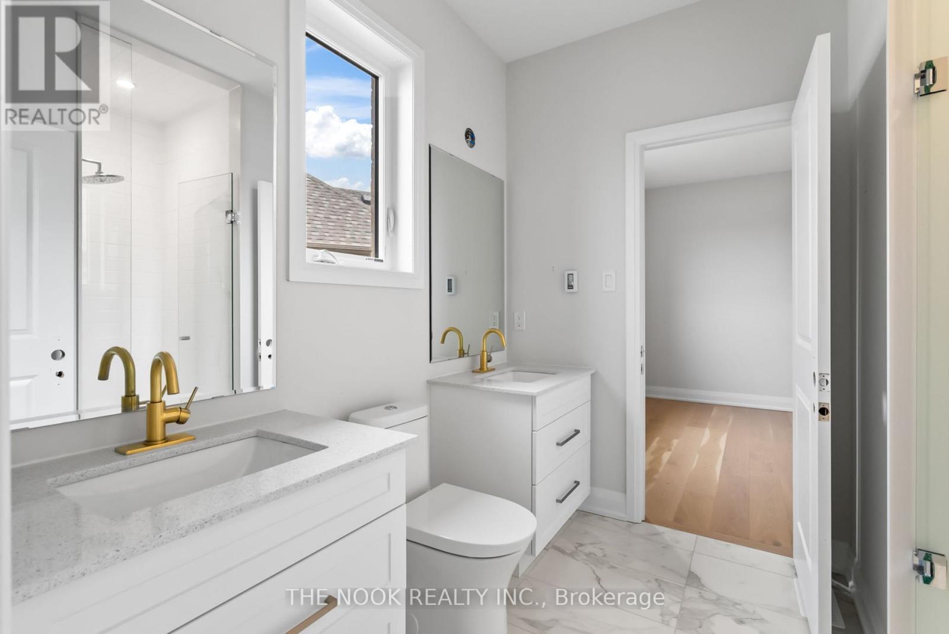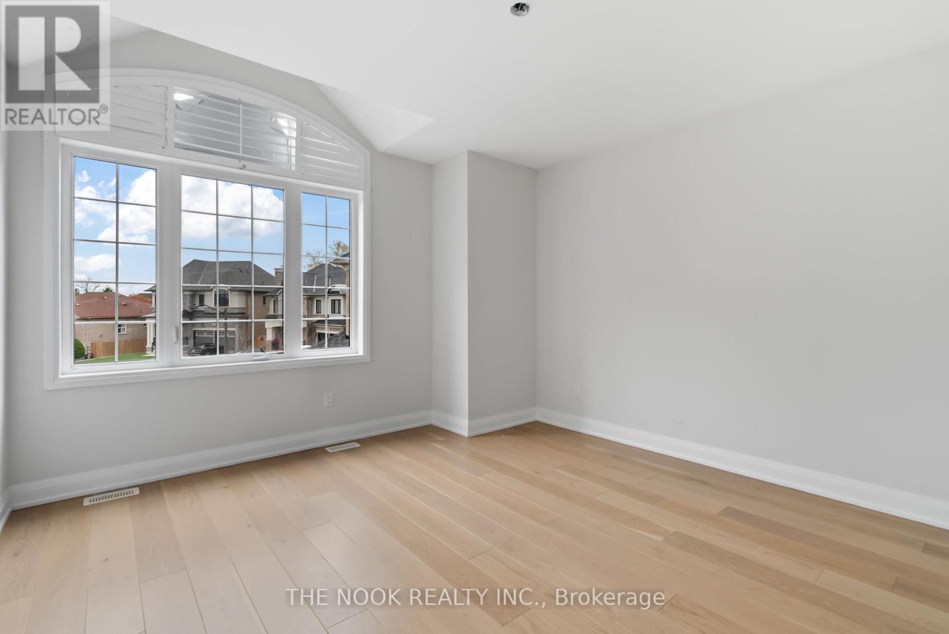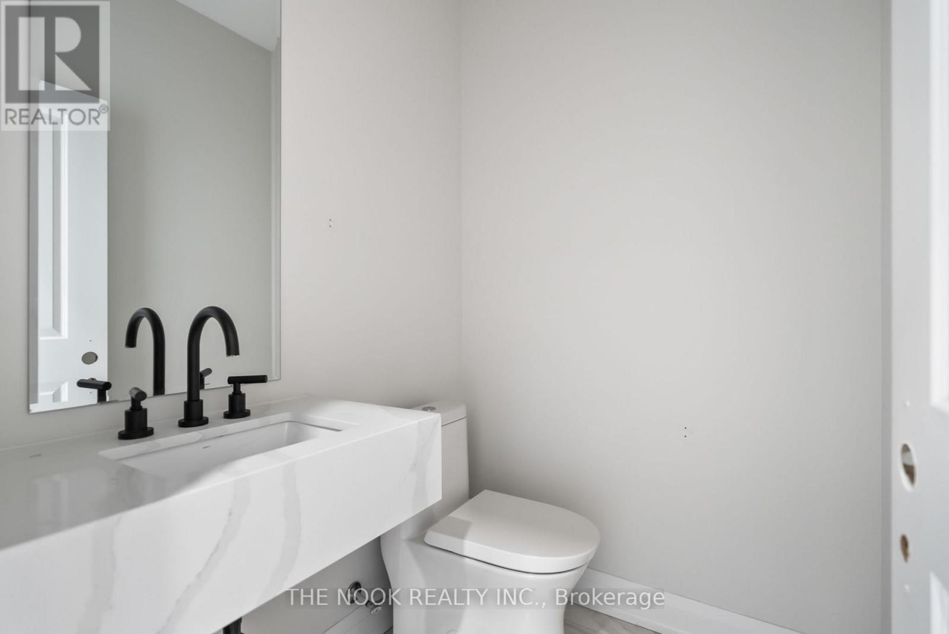396 Frontier Court Pickering (Rosebank), Ontario L1W 4A9
$1,942,500
Quality Custom Built By Marshall Homes In 2020, This 3,912 Square Foot (Above Grade) Executive Home Sits On A Premium Pie-Shaped Lot On A Court In The Exclusive Rosebank Neighbourhood Of Pickering. Fabulous Curb Appeal! Unique Design Offers 2 Separate Garages (One Double One Single) Incredible Custom Interior! Large Main Floor Office With Floor-To-Ceiling Glass Doors. Mudroom With Built-In Cabinetry And Garage Access. Formal Dining Room Wrapped In Wainscoting Connected To Walk-In Pantry Room! Impressive Custom Kitchen With Quartz Counters And Waterfall Edge Island. Massive Open Concept Family Room With Custom Plaster Fireplace Mantle And Wall-To-Wall Double Sliding Glass Doors Open To The Backyard! 10 Foot Ceilings On The Main Floor And 9 Foot Ceilings Upstairs. Modern Light Oak Hardwood Flooring Top-To-Bottom. Beautiful Glass Staircase Railings. Incredible Upper Level Layout Features A Family Room/Bonus Suite With Its Own 2-Pc Bath And Second Laundry Room! Spacious Primary Bedroom Features An Upgraded Washroom With Double Sinks, Quartz Counters, Separate Water Closet & Extra Large Custom Glass Shower. Walk-In Closet With Built-In Cabinetry. Bedroom 2 Features Its Own Private 3-Pc Bath With Custom Glass Shower. Bedrooms 3 & 4 Are Connected To A Convenient Shared Washroom With 2 Separate Sinks & A Custom Glass Shower. Every Inch Of This Home Has Been Upgraded And Custom Designed! Absolutely Amazing Neighbourhood, Highly Regarded For Its Schools, Access To Waterfront Trails & Easy Access To Highway 401. (id:35492)
Property Details
| MLS® Number | E11884586 |
| Property Type | Single Family |
| Community Name | Rosebank |
| Parking Space Total | 8 |
Building
| Bathroom Total | 5 |
| Bedrooms Above Ground | 4 |
| Bedrooms Below Ground | 1 |
| Bedrooms Total | 5 |
| Basement Type | Full |
| Construction Style Attachment | Detached |
| Cooling Type | Central Air Conditioning |
| Exterior Finish | Brick |
| Fireplace Present | Yes |
| Foundation Type | Poured Concrete |
| Half Bath Total | 2 |
| Heating Fuel | Natural Gas |
| Heating Type | Forced Air |
| Stories Total | 2 |
| Type | House |
| Utility Water | Municipal Water |
Parking
| Garage |
Land
| Acreage | No |
| Sewer | Sanitary Sewer |
| Size Depth | 143 Ft ,7 In |
| Size Frontage | 35 Ft ,8 In |
| Size Irregular | 35.73 X 143.6 Ft ; 35.73 X 107.34 X 96.23 X 36.10 X 143.60 |
| Size Total Text | 35.73 X 143.6 Ft ; 35.73 X 107.34 X 96.23 X 36.10 X 143.60 |
Rooms
| Level | Type | Length | Width | Dimensions |
|---|---|---|---|---|
| Second Level | Laundry Room | 2.7 m | 1.6 m | 2.7 m x 1.6 m |
| Second Level | Primary Bedroom | 8.49 m | 4.59 m | 8.49 m x 4.59 m |
| Second Level | Bedroom 2 | 4.09 m | 4.49 m | 4.09 m x 4.49 m |
| Second Level | Bedroom 3 | 3.7 m | 3.49 m | 3.7 m x 3.49 m |
| Second Level | Bedroom 4 | 3.7 m | 3.7 m | 3.7 m x 3.7 m |
| Second Level | Loft | 5.9 m | 5.19 m | 5.9 m x 5.19 m |
| Main Level | Kitchen | 4.09 m | 3.99 m | 4.09 m x 3.99 m |
| Main Level | Living Room | 8.09 m | 4.59 m | 8.09 m x 4.59 m |
| Main Level | Dining Room | 3.59 m | 4.59 m | 3.59 m x 4.59 m |
| Main Level | Eating Area | 4.89 m | 3.49 m | 4.89 m x 3.49 m |
| Main Level | Office | 4.89 m | 3.49 m | 4.89 m x 3.49 m |
https://www.realtor.ca/real-estate/27719800/396-frontier-court-pickering-rosebank-rosebank
Interested?
Contact us for more information

Kelly Squires
Broker of Record
www.KellySquires.com
185 Church Street
Bowmanville, Ontario L1C 1T8
(905) 419-8833
www.thenookrealty.com/




