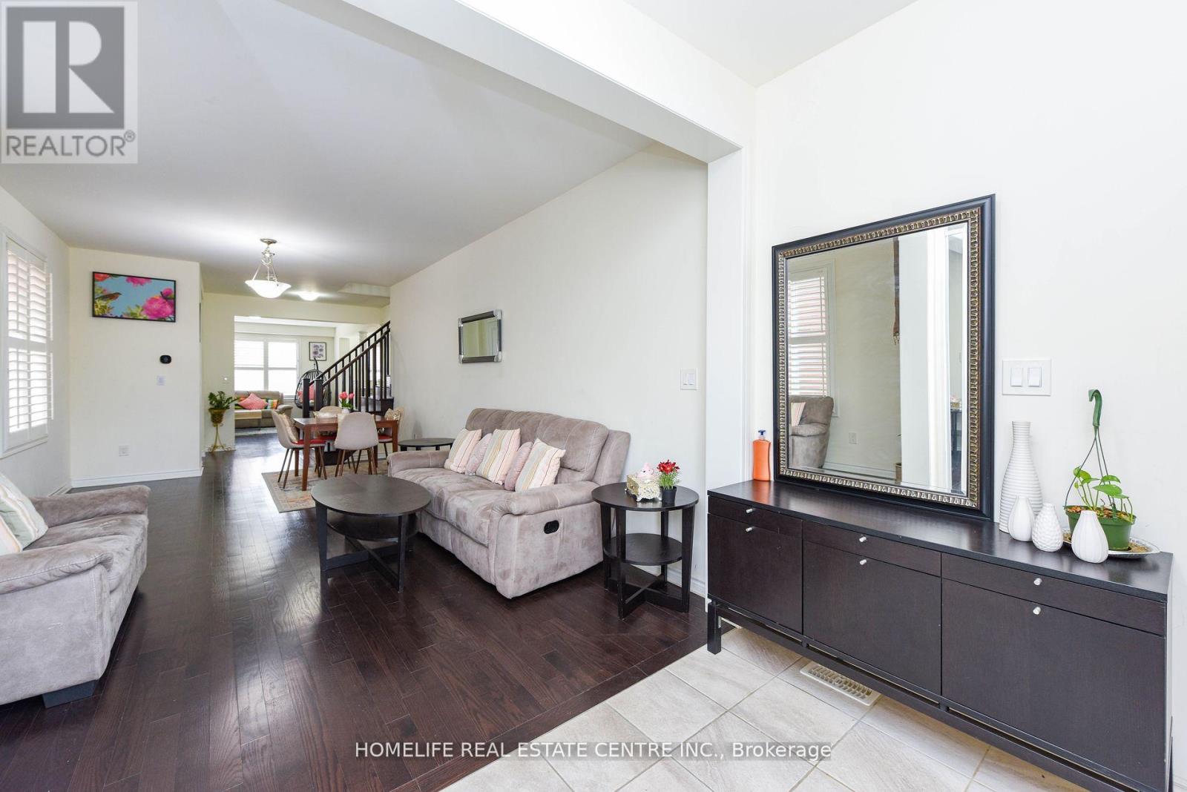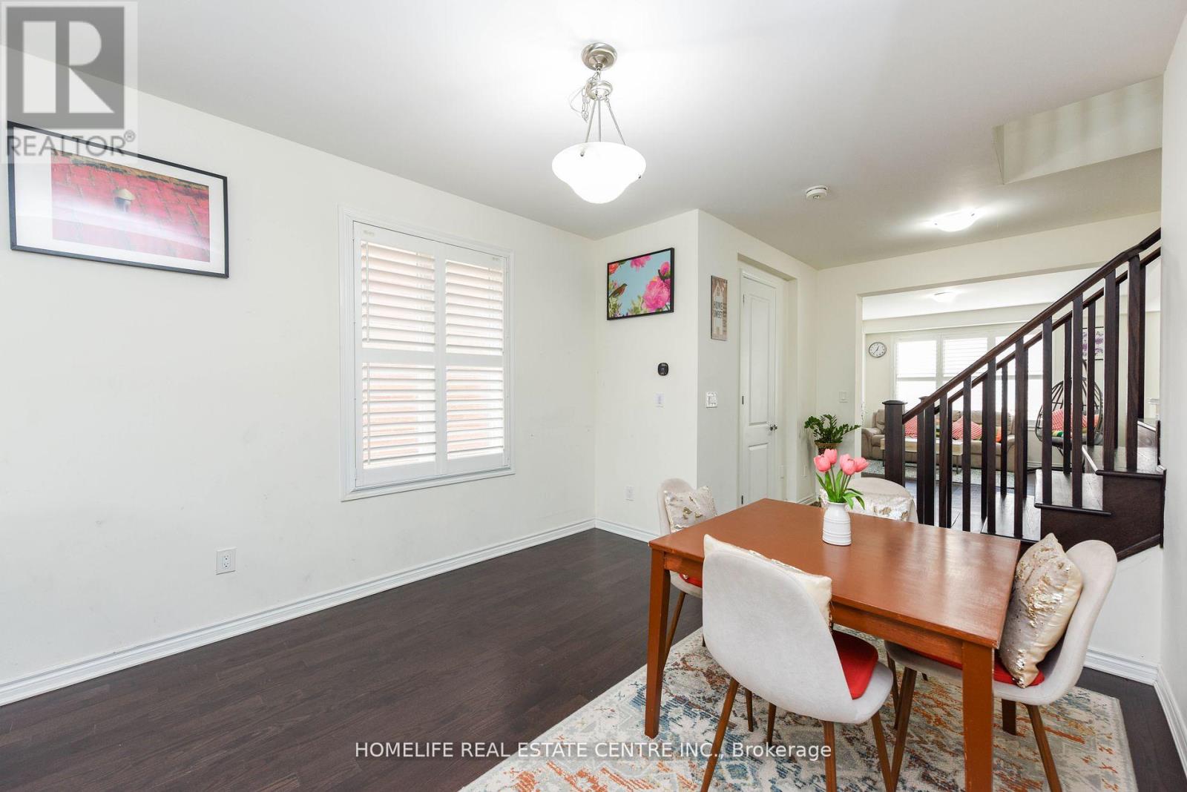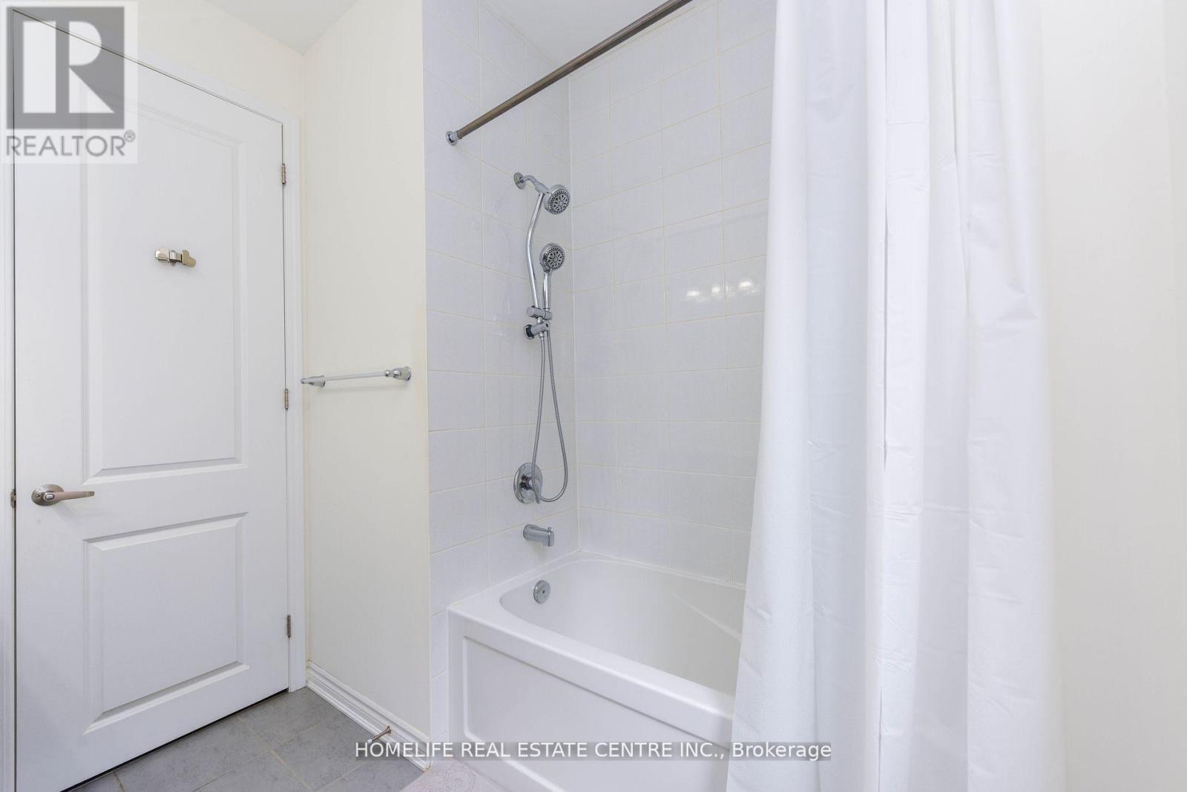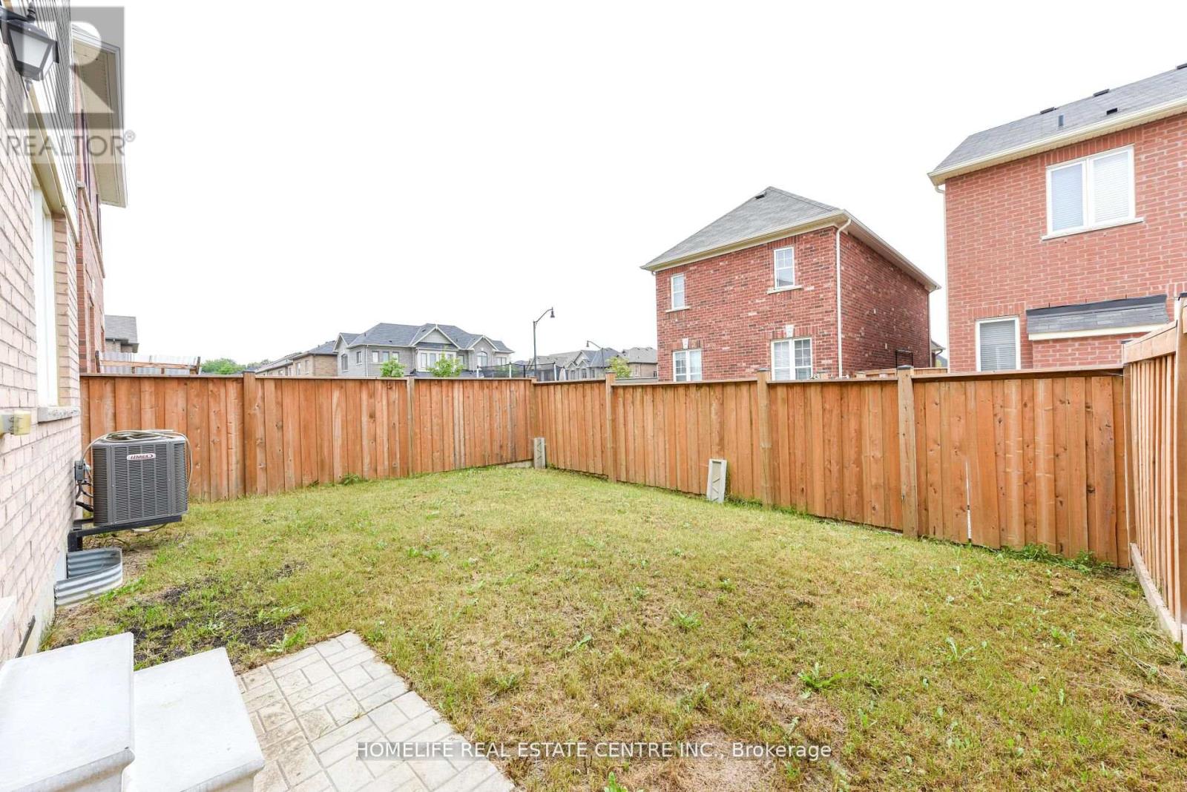3 Averill Road Brampton, Ontario L7A 0B7
$1,199,900
***This Beautiful house is approx. 2400 Square feet. A family home you've been looking for. The house comes with 9 Foot Ceiling On main and second Floor, lovely stone masonry upfront to allow you to have a nice sit out. 3 car parking ( 2 outdoor and 1 indoor). It has spacious Backyard where you can enjoy your evenings. The house is very bright with large windows. California shutters throughout the house. A kitchen with an eat-in bar and breakfast area. The second floor has a large master bedroom with En suite. Walkout balcony. Park in right in front of the house. Close to schools, bus stops, Plazas etc.*** **** EXTRAS **** $97.47/month water softener lease to own (id:35492)
Open House
This property has open houses!
1:00 pm
Ends at:4:00 pm
Property Details
| MLS® Number | W11884856 |
| Property Type | Single Family |
| Community Name | Northwest Brampton |
| Amenities Near By | Park, Schools |
| Community Features | School Bus |
| Parking Space Total | 3 |
Building
| Bathroom Total | 3 |
| Bedrooms Above Ground | 4 |
| Bedrooms Total | 4 |
| Appliances | Dishwasher, Dryer, Refrigerator, Stove, Washer |
| Basement Development | Unfinished |
| Basement Type | N/a (unfinished) |
| Construction Style Attachment | Detached |
| Cooling Type | Central Air Conditioning |
| Exterior Finish | Brick |
| Flooring Type | Hardwood, Tile, Carpeted |
| Foundation Type | Concrete |
| Half Bath Total | 1 |
| Heating Fuel | Natural Gas |
| Heating Type | Forced Air |
| Stories Total | 2 |
| Type | House |
| Utility Water | Municipal Water |
Parking
| Garage |
Land
| Acreage | No |
| Land Amenities | Park, Schools |
| Sewer | Sanitary Sewer |
| Size Depth | 88 Ft ,8 In |
| Size Frontage | 30 Ft |
| Size Irregular | 30.06 X 88.7 Ft |
| Size Total Text | 30.06 X 88.7 Ft|under 1/2 Acre |
| Zoning Description | Residential |
Rooms
| Level | Type | Length | Width | Dimensions |
|---|---|---|---|---|
| Second Level | Primary Bedroom | 3.85 m | 4.82 m | 3.85 m x 4.82 m |
| Second Level | Bedroom 2 | 3.11 m | 3.42 m | 3.11 m x 3.42 m |
| Second Level | Bedroom 3 | 3.54 m | 3.66 m | 3.54 m x 3.66 m |
| Second Level | Bedroom 4 | 2.75 m | 3.57 m | 2.75 m x 3.57 m |
| Second Level | Laundry Room | Measurements not available | ||
| Main Level | Living Room | 3.54 m | 6.13 m | 3.54 m x 6.13 m |
| Main Level | Dining Room | 3.54 m | 6.13 m | 3.54 m x 6.13 m |
| Main Level | Great Room | 3.96 m | 4.88 m | 3.96 m x 4.88 m |
| Main Level | Eating Area | 2.75 m | 2.93 m | 2.75 m x 2.93 m |
| Main Level | Kitchen | 2.75 m | 3.3 m | 2.75 m x 3.3 m |
Contact Us
Contact us for more information
Raj Kalsi
Broker of Record
1200 Derry Rd E Unit 21
Mississauga, Ontario L5T 0B3
(905) 795-9466
(905) 670-7443







































