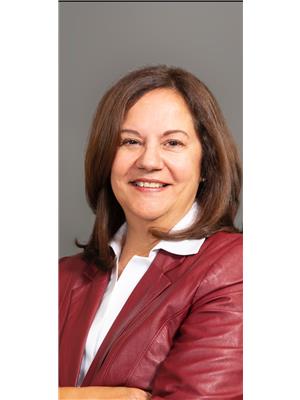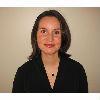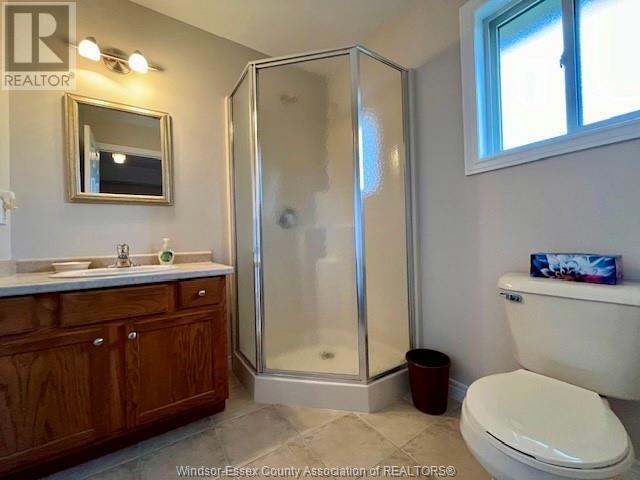12 Pecanwood Drive Kingsville, Ontario N9Y 4G3
$599,900
Well maintained full brick to roof Ranch in most sought after area within walking distance to shopping & schools. This 1446 sq ft home features a spacious kitchen w/lots of cabinets, movable island, separate eating area w/patio doors leading to lrg sundeck. Liv rm, din rm w/tray ceilings. Main floor laundry. Lrg primary bdrm w/3pc ensuite & walk-in closet. Lower lvl completely finished w/family rm w/gas fireplace, newer vinyl flooring, 3 pc bath & 2 other rooms that can be used as additional bdrms. Fenced backyard, storage shed on cement pad, in-ground sprinkler system. Attached double garage. (id:35492)
Property Details
| MLS® Number | 24027924 |
| Property Type | Single Family |
| Features | Double Width Or More Driveway |
Building
| Bathroom Total | 3 |
| Bedrooms Above Ground | 2 |
| Bedrooms Total | 2 |
| Appliances | Dishwasher, Dryer, Refrigerator, Stove, Washer |
| Architectural Style | Ranch |
| Constructed Date | 2004 |
| Construction Style Attachment | Detached |
| Cooling Type | Central Air Conditioning |
| Exterior Finish | Brick |
| Fireplace Fuel | Gas |
| Fireplace Present | Yes |
| Fireplace Type | Direct Vent |
| Flooring Type | Carpeted, Ceramic/porcelain, Other, Cushion/lino/vinyl |
| Foundation Type | Concrete |
| Heating Fuel | Natural Gas |
| Heating Type | Forced Air, Furnace |
| Stories Total | 1 |
| Size Interior | 1,446 Ft2 |
| Total Finished Area | 1446 Sqft |
| Type | House |
Parking
| Attached Garage | |
| Garage | |
| Inside Entry |
Land
| Acreage | No |
| Fence Type | Fence |
| Landscape Features | Landscaped |
| Size Irregular | 65.19x132 |
| Size Total Text | 65.19x132 |
| Zoning Description | Res |
Rooms
| Level | Type | Length | Width | Dimensions |
|---|---|---|---|---|
| Lower Level | Storage | Measurements not available | ||
| Lower Level | 3pc Bathroom | Measurements not available | ||
| Lower Level | Den | Measurements not available | ||
| Lower Level | Den | Measurements not available | ||
| Lower Level | Family Room/fireplace | Measurements not available | ||
| Main Level | Laundry Room | Measurements not available | ||
| Main Level | 4pc Bathroom | Measurements not available | ||
| Main Level | 3pc Ensuite Bath | Measurements not available | ||
| Main Level | Primary Bedroom | Measurements not available | ||
| Main Level | Bedroom | Measurements not available | ||
| Main Level | Kitchen | Measurements not available | ||
| Main Level | Dining Room | Measurements not available | ||
| Main Level | Eating Area | Measurements not available | ||
| Main Level | Living Room | Measurements not available |
https://www.realtor.ca/real-estate/27670619/12-pecanwood-drive-kingsville
Contact Us
Contact us for more information

Jeanne Lew
Sales Person
(519) 966-3209
2260 Foster Ave.
Windsor, Ontario N8W 5C9
(519) 966-0881
(519) 966-3209

Shari Injic
Broker
(519) 966-3209
www.fuerlandrealty.com/
2260 Foster Ave.
Windsor, Ontario N8W 5C9
(519) 966-0881
(519) 966-3209



























