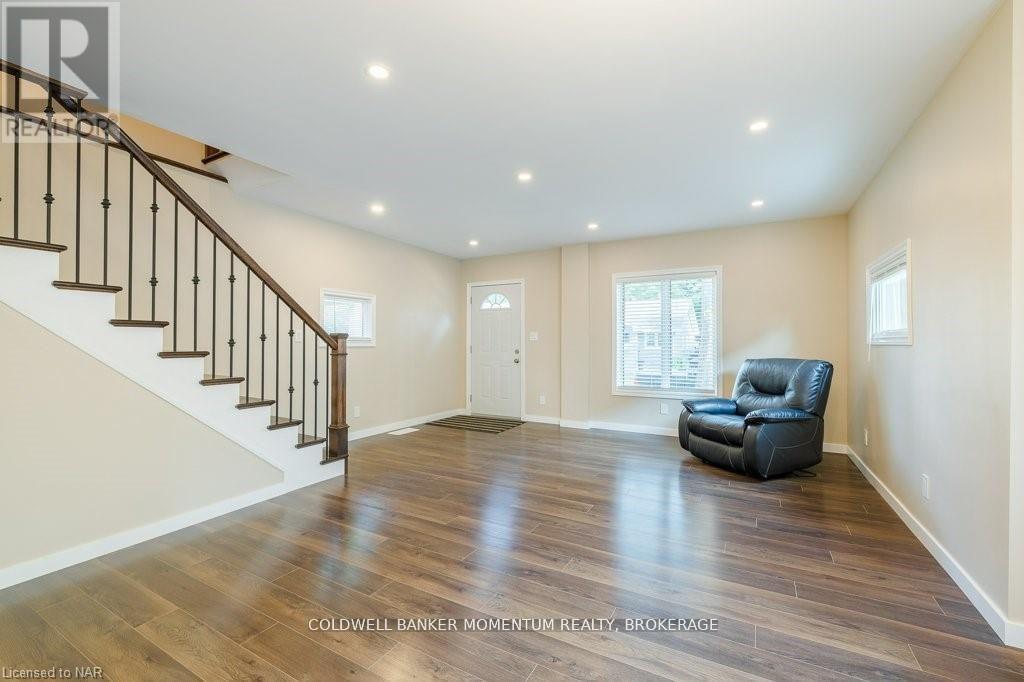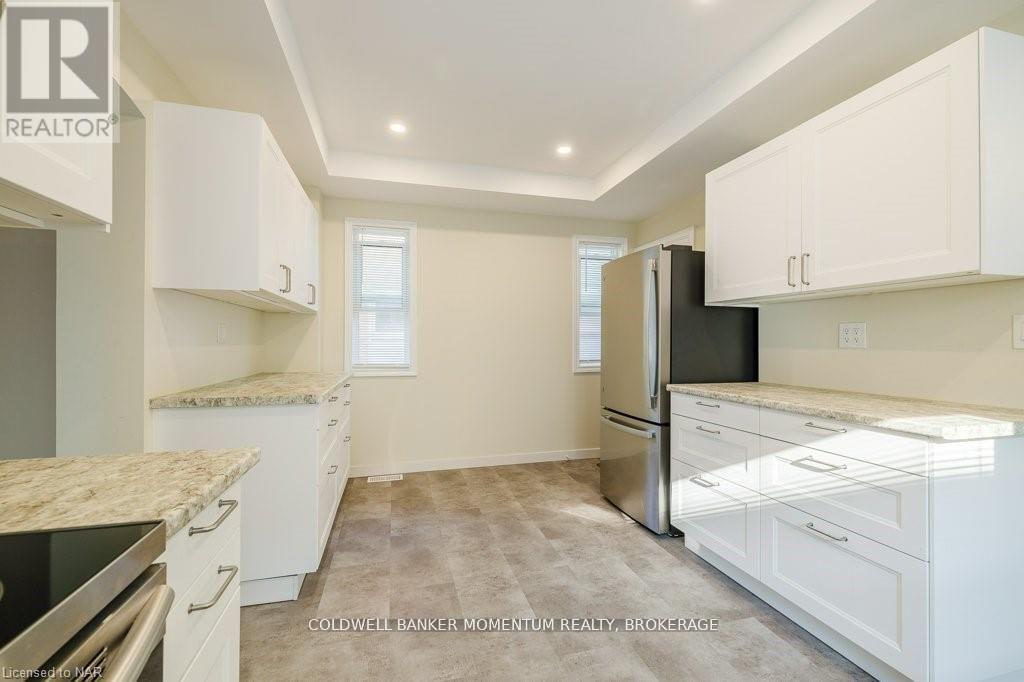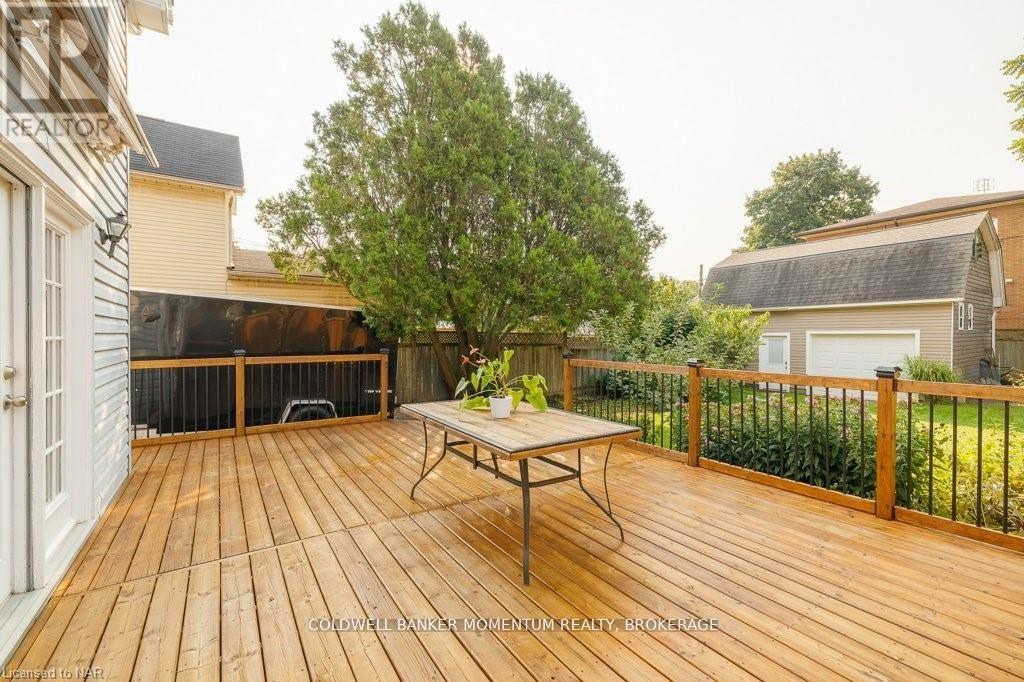216 Russell Avenue St. Catharines (451 - Downtown), Ontario L2R 1W8
3 Bedroom
2 Bathroom
Central Air Conditioning
Forced Air
$699,000
shows like new (id:35492)
Property Details
| MLS® Number | X11885473 |
| Property Type | Single Family |
| Community Name | 451 - Downtown |
| Features | Level |
| Parking Space Total | 4 |
| Structure | Deck, Workshop |
Building
| Bathroom Total | 2 |
| Bedrooms Above Ground | 3 |
| Bedrooms Total | 3 |
| Appliances | Water Heater, Central Vacuum, Dryer, Refrigerator, Stove, Washer |
| Basement Development | Unfinished |
| Basement Type | Full (unfinished) |
| Construction Style Attachment | Detached |
| Cooling Type | Central Air Conditioning |
| Exterior Finish | Vinyl Siding, Brick |
| Foundation Type | Unknown |
| Half Bath Total | 1 |
| Heating Fuel | Natural Gas |
| Heating Type | Forced Air |
| Stories Total | 2 |
| Type | House |
| Utility Water | Municipal Water |
Parking
| Detached Garage |
Land
| Acreage | No |
| Sewer | Sanitary Sewer |
| Size Depth | 140 Ft ,3 In |
| Size Frontage | 38 Ft |
| Size Irregular | 38.08 X 140.32 Ft |
| Size Total Text | 38.08 X 140.32 Ft|under 1/2 Acre |
| Zoning Description | R-2 |
Rooms
| Level | Type | Length | Width | Dimensions |
|---|---|---|---|---|
| Second Level | Bathroom | 2.44 m | 4.04 m | 2.44 m x 4.04 m |
| Second Level | Other | 1.42 m | 1.6 m | 1.42 m x 1.6 m |
| Second Level | Primary Bedroom | 4.55 m | 4.44 m | 4.55 m x 4.44 m |
| Second Level | Bedroom | 4.01 m | 3.28 m | 4.01 m x 3.28 m |
| Second Level | Bedroom | 3.76 m | 3.3 m | 3.76 m x 3.3 m |
| Second Level | Laundry Room | 3.33 m | 3.3 m | 3.33 m x 3.3 m |
| Main Level | Kitchen | 4.98 m | 3.35 m | 4.98 m x 3.35 m |
| Main Level | Dining Room | 4.75 m | 3.35 m | 4.75 m x 3.35 m |
| Main Level | Living Room | 5.36 m | 4.47 m | 5.36 m x 4.47 m |
| Main Level | Family Room | 5.03 m | 3.3 m | 5.03 m x 3.3 m |
| Main Level | Bathroom | 1.42 m | 1.5 m | 1.42 m x 1.5 m |
Utilities
| Cable | Installed |
Interested?
Contact us for more information

Randall Rose
Salesperson
www.rrose.momentumrealty.ca/

Coldwell Banker Momentum Realty, Brokerage
353 Lake St,westlake Plaza .
St. Catharines, Ontario L2N 7G4
353 Lake St,westlake Plaza .
St. Catharines, Ontario L2N 7G4
(905) 935-8001
momentumrealty.ca/











































